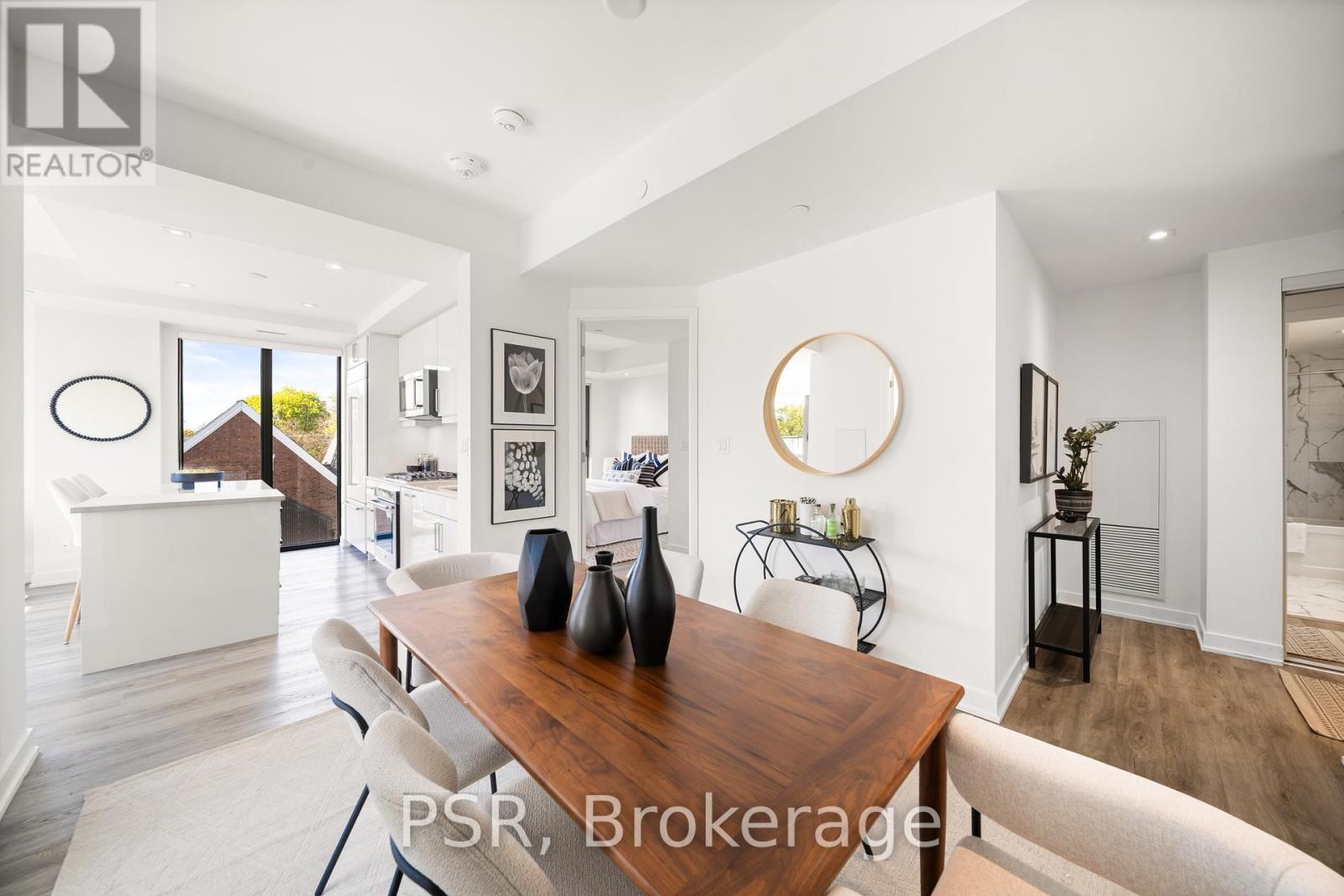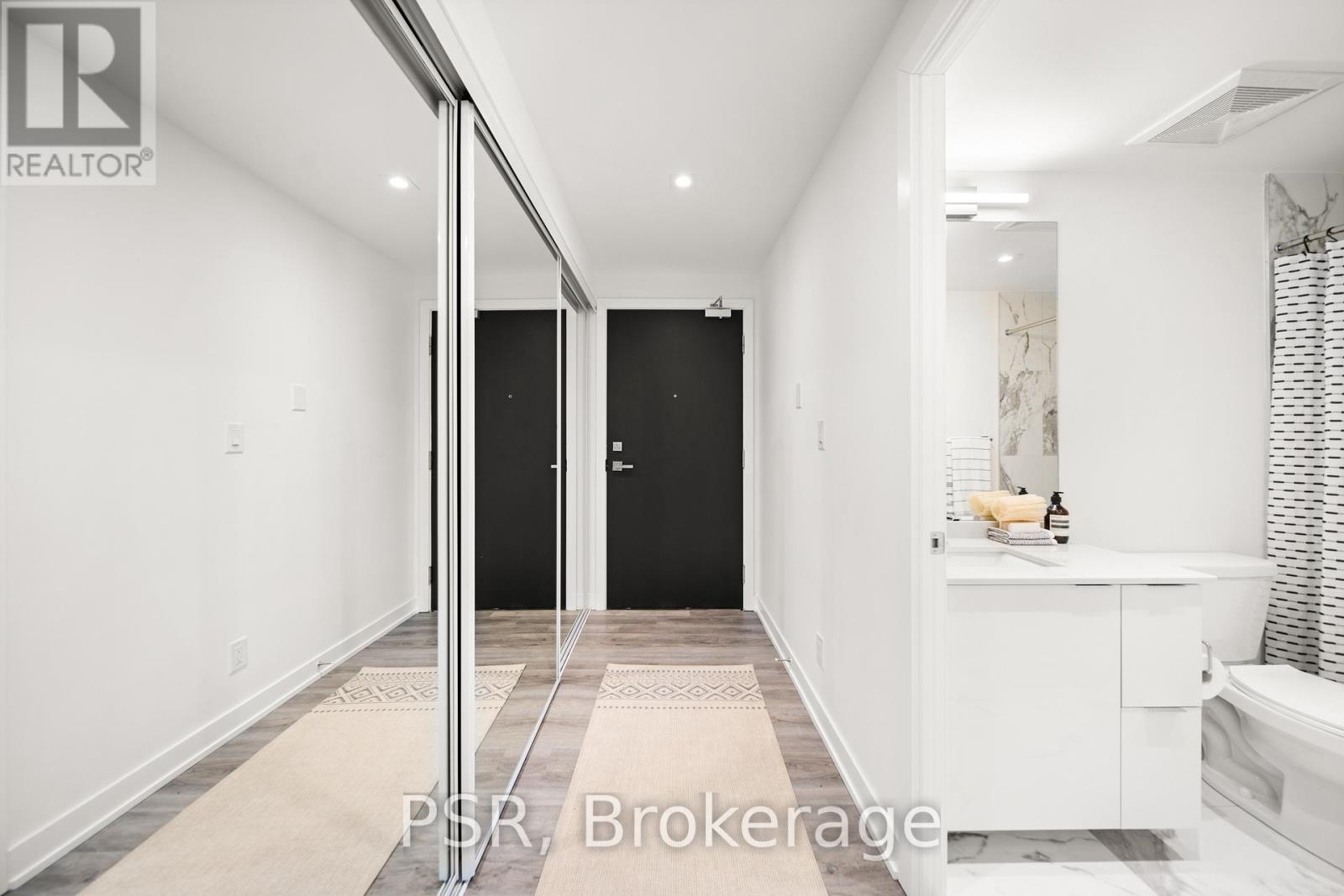3 Bedroom
2 Bathroom
900 - 999 sqft
Central Air Conditioning
Forced Air
$899,000Maintenance, Heat, Insurance, Parking
$1,149.88 Monthly
Welcome To The Roncy - Where Urban Sophistication Meets Boutique Luxury. Suite 414 Is A Beautifully Appointed Corner Suite Boasting 2 Bedrooms, Den & 2 Full Bathrooms. This Highly Sought After & Rarely Available Floorplan Offers A Functional Open Concept Living Space, Floor To Ceiling Windows, & Extensive Developer Upgrades Throughout. Did We Mention The Expansive, Almost 200 SF Terrace? Your Own Private Oasis Complete With Gas Line - Perfect For Entertaining Friends And Family, BBQing, Gardening, Or Simply Relaxing. Modern Kitchen Is Well Equipped With Full-Sized Integrated Appliances, Double Door Fridge, Gas Cooktop, Large Island & Stone Countertops. Generously Sized Primary Bedroom Retreat Easily Homes A King-Sized Bed, As Well As A 3pc. Ensuite With Heated Floors & Sizeable Custom, Walk-in Closet. Den Can Double As The Formal Dining Area Or The Perfect Home Office. 1 Underground Parking & 1 Locker Included. Building Is Steps From Some Of The Cities Best Cafes, Restaurants, Shops, Grocers, & Parks. TTCIs Right At Your Doorstep With Subway, GO & UP Express All Within Walking Distance. Building Is Steps From Some Of The Cities Best Cafes, Restaurants, Shops, Grocers, & Parks. TTC Is At Your Doorstep - Subway, GO & UP Express All Within Walking Distance. Wi-Fi Is Included In Maintenance Fee. (id:49269)
Property Details
|
MLS® Number
|
W12160898 |
|
Property Type
|
Single Family |
|
Community Name
|
Roncesvalles |
|
CommunityFeatures
|
Pet Restrictions |
|
ParkingSpaceTotal
|
1 |
Building
|
BathroomTotal
|
2 |
|
BedroomsAboveGround
|
2 |
|
BedroomsBelowGround
|
1 |
|
BedroomsTotal
|
3 |
|
Amenities
|
Exercise Centre, Party Room, Visitor Parking, Storage - Locker |
|
Appliances
|
Blinds, Cooktop, Dishwasher, Dryer, Range, Stove, Washer, Window Coverings, Refrigerator |
|
CoolingType
|
Central Air Conditioning |
|
ExteriorFinish
|
Brick |
|
FlooringType
|
Hardwood |
|
HeatingType
|
Forced Air |
|
SizeInterior
|
900 - 999 Sqft |
|
Type
|
Apartment |
Parking
Land
Rooms
| Level |
Type |
Length |
Width |
Dimensions |
|
Main Level |
Living Room |
5.56 m |
3.81 m |
5.56 m x 3.81 m |
|
Main Level |
Dining Room |
5.56 m |
3.81 m |
5.56 m x 3.81 m |
|
Main Level |
Kitchen |
5.56 m |
3.81 m |
5.56 m x 3.81 m |
|
Main Level |
Den |
3.04 m |
3.55 m |
3.04 m x 3.55 m |
|
Main Level |
Primary Bedroom |
3.55 m |
3.05 m |
3.55 m x 3.05 m |
|
Main Level |
Bedroom |
3.05 m |
2.74 m |
3.05 m x 2.74 m |
https://www.realtor.ca/real-estate/28340037/414-430-roncesvalles-avenue-toronto-roncesvalles-roncesvalles













































