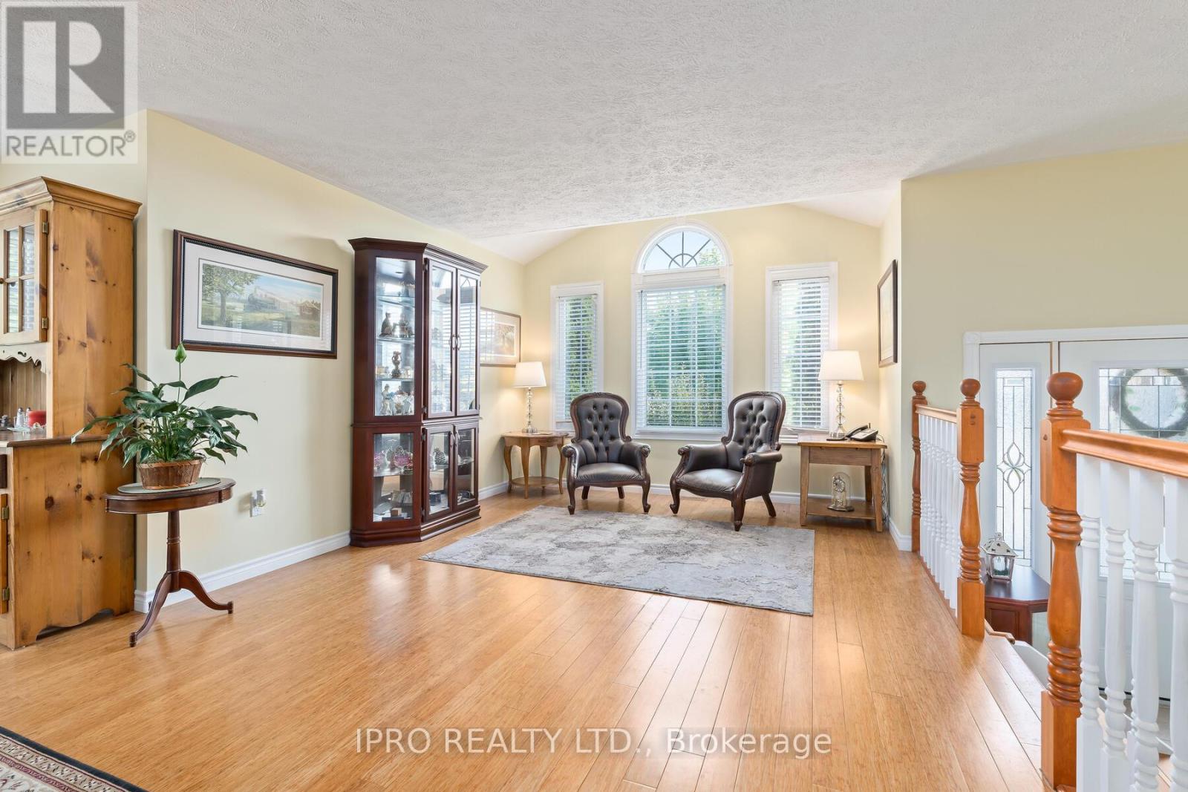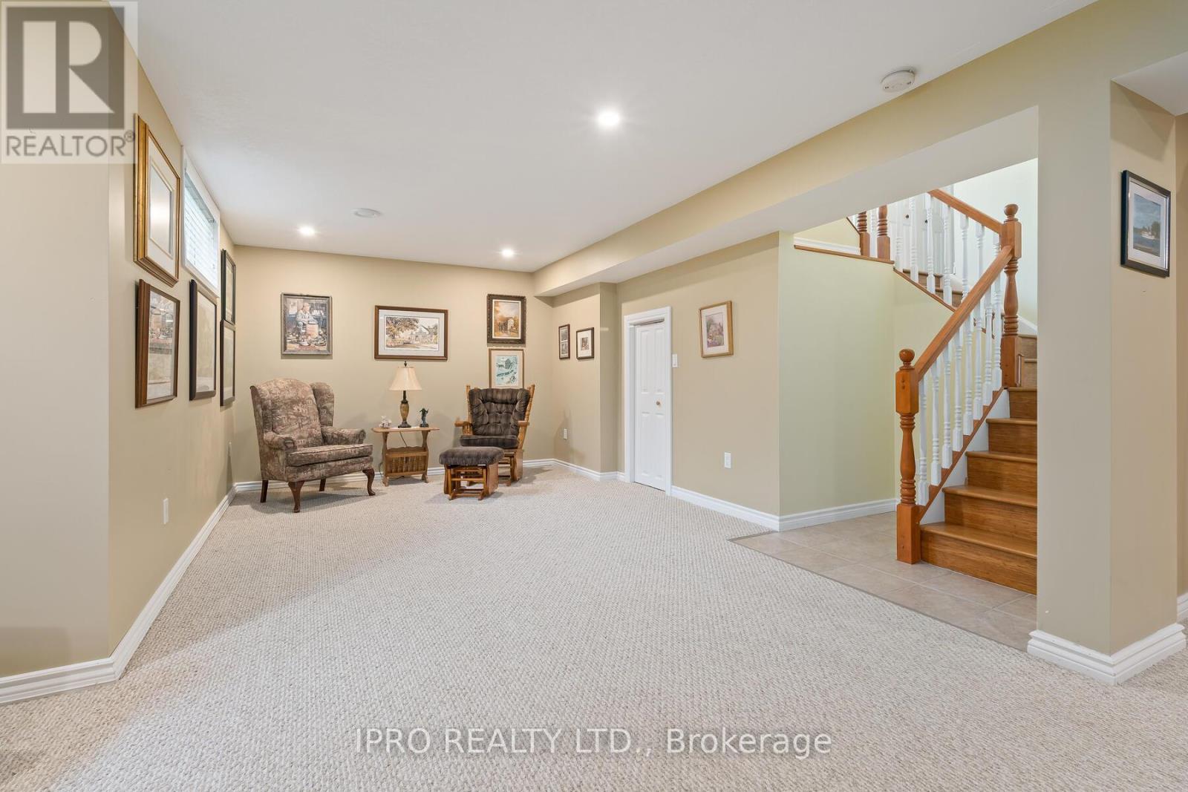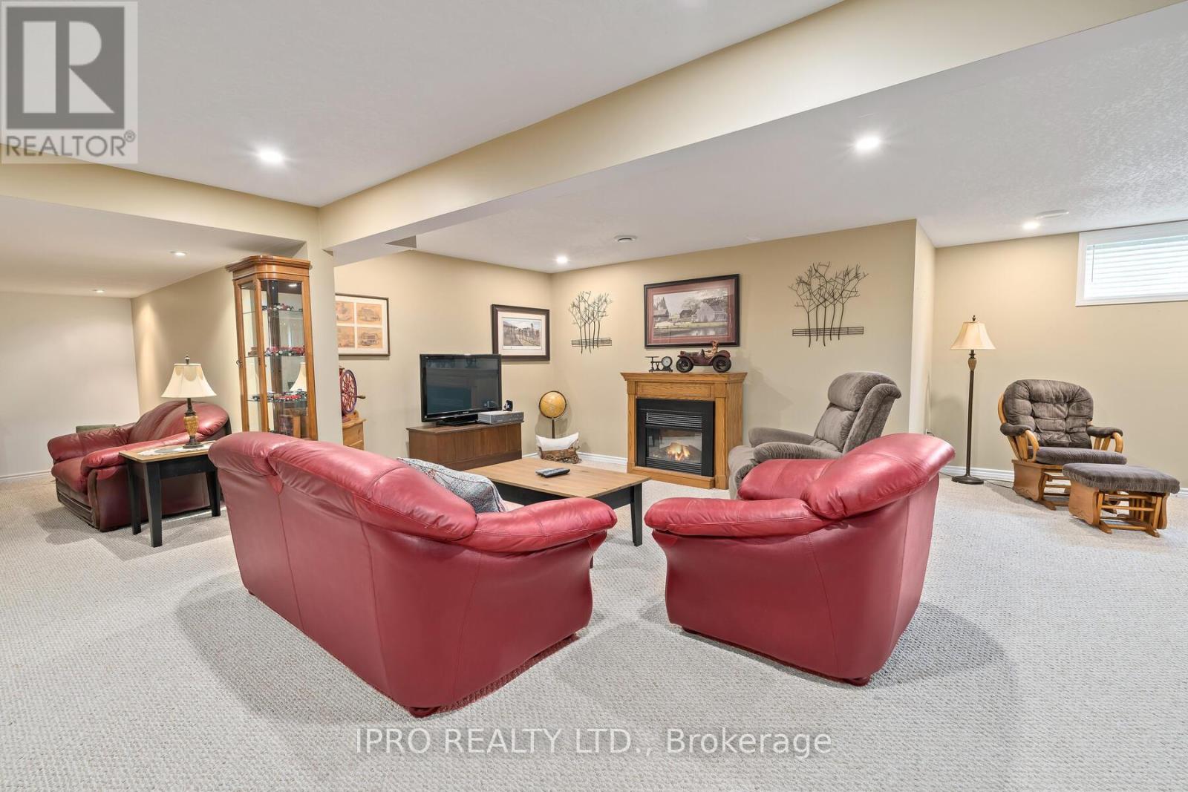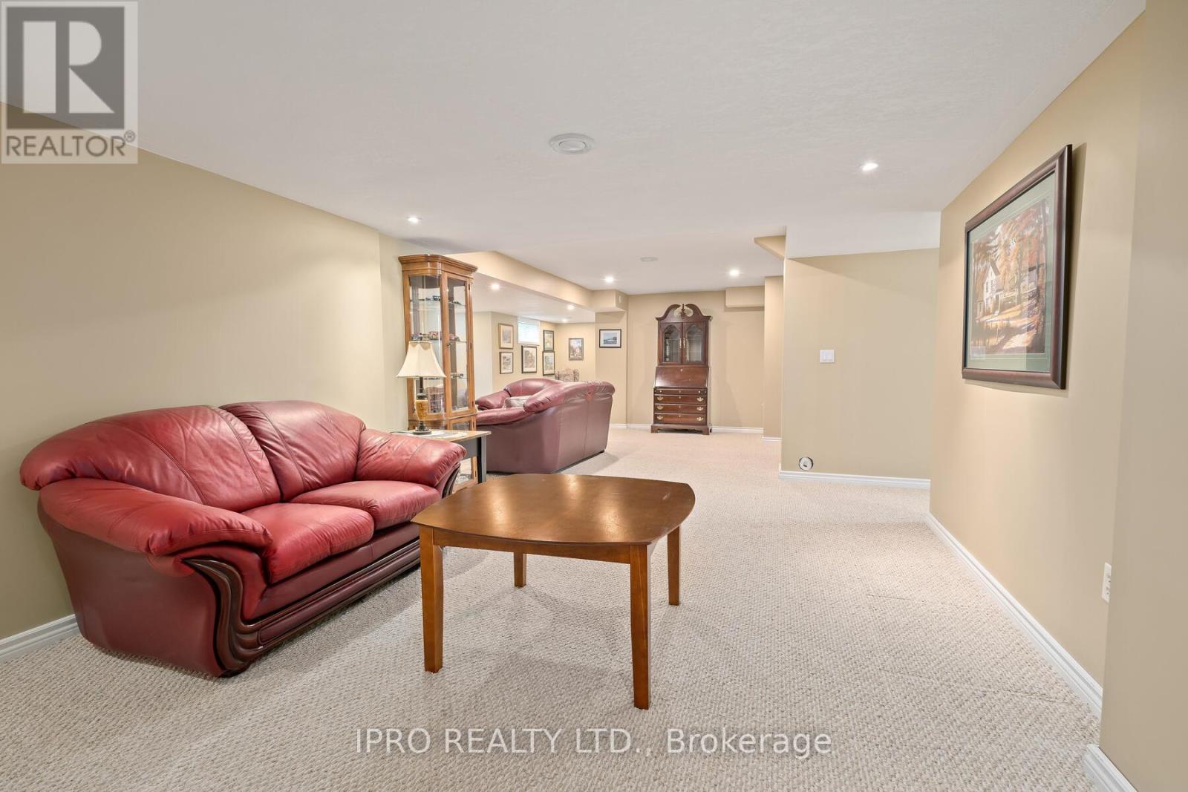4 Bedroom
3 Bathroom
Bungalow
Fireplace
Central Air Conditioning
Forced Air
$829,900
Welcome to 414 4th Street South, located in one of the most desirable neighbourhoods in town. This attractive 2+2 bedroom, 3 bathroom, well maintained, brick bungalow offers lots of living/entertaining space. The main level's open concept kitchen/dining/living areas overlook the bright sunken family room with gas fireplace and vaulted wood ceiling. Primary bedroom features a walk-in closet, 3 pc ensuite and private deck. Completing the main level is the 2nd bedroom, 4 pc bathroom and deck access from the kitchen and family room. Lower basement level consists of 2 additional bedrooms, large rec room and storage. Concrete double driveway, double car attached garage, large deck, soffit pot lights and landscaped gardens complement the attractive exterior of this home. Book your showing today to experience the comfort of this property and the convenience of nearby amenities. (id:49269)
Property Details
|
MLS® Number
|
X9052912 |
|
Property Type
|
Single Family |
|
Community Name
|
Hanover |
|
AmenitiesNearBy
|
Hospital, Place Of Worship, Schools |
|
ParkingSpaceTotal
|
4 |
Building
|
BathroomTotal
|
3 |
|
BedroomsAboveGround
|
2 |
|
BedroomsBelowGround
|
2 |
|
BedroomsTotal
|
4 |
|
Appliances
|
Garage Door Opener Remote(s), Water Heater, Dishwasher, Dryer, Microwave, Range, Refrigerator, Stove, Washer, Window Coverings |
|
ArchitecturalStyle
|
Bungalow |
|
BasementDevelopment
|
Finished |
|
BasementType
|
N/a (finished) |
|
ConstructionStyleAttachment
|
Detached |
|
CoolingType
|
Central Air Conditioning |
|
ExteriorFinish
|
Brick |
|
FireplacePresent
|
Yes |
|
FlooringType
|
Hardwood, Carpeted |
|
FoundationType
|
Concrete |
|
HeatingFuel
|
Natural Gas |
|
HeatingType
|
Forced Air |
|
StoriesTotal
|
1 |
|
Type
|
House |
|
UtilityWater
|
Municipal Water |
Parking
Land
|
Acreage
|
No |
|
LandAmenities
|
Hospital, Place Of Worship, Schools |
|
Sewer
|
Sanitary Sewer |
|
SizeDepth
|
111 Ft ,1 In |
|
SizeFrontage
|
79 Ft |
|
SizeIrregular
|
79 X 111.15 Ft |
|
SizeTotalText
|
79 X 111.15 Ft |
|
ZoningDescription
|
Residential |
Rooms
| Level |
Type |
Length |
Width |
Dimensions |
|
Basement |
Bedroom 3 |
4 m |
3.5 m |
4 m x 3.5 m |
|
Basement |
Bedroom 4 |
4 m |
3.5 m |
4 m x 3.5 m |
|
Basement |
Recreational, Games Room |
11.13 m |
4.8 m |
11.13 m x 4.8 m |
|
Main Level |
Dining Room |
11.13 m |
4.8 m |
11.13 m x 4.8 m |
|
Main Level |
Kitchen |
11.13 m |
4.8 m |
11.13 m x 4.8 m |
|
Main Level |
Family Room |
4.64 m |
3.81 m |
4.64 m x 3.81 m |
|
Main Level |
Primary Bedroom |
4.54 m |
3.93 m |
4.54 m x 3.93 m |
|
Main Level |
Bedroom 2 |
3.4 m |
3.3 m |
3.4 m x 3.3 m |
Utilities
|
Cable
|
Available |
|
Sewer
|
Installed |
https://www.realtor.ca/real-estate/27210584/414-4th-street-s-hanover-hanover









































