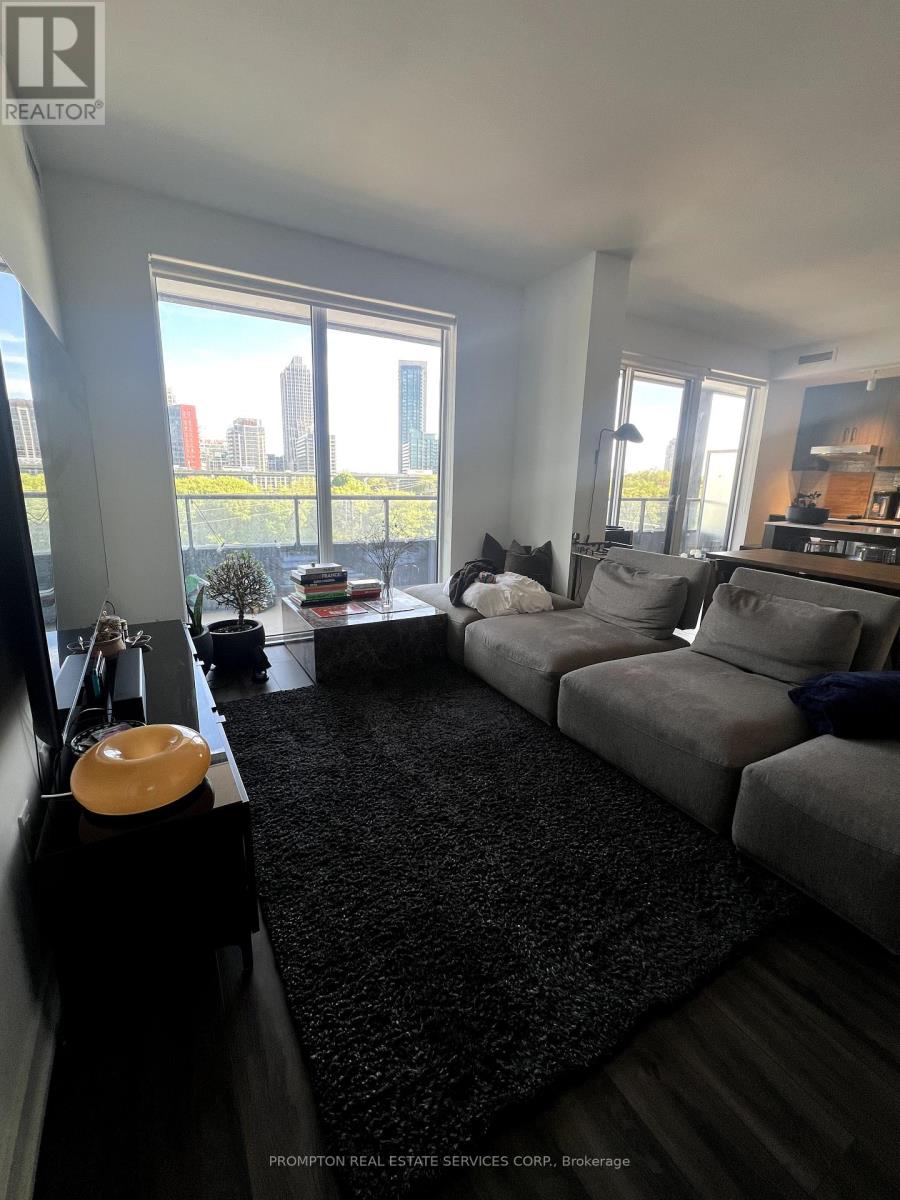3 Bedroom
2 Bathroom
900 - 999 sqft
Central Air Conditioning
Forced Air
$3,600 Monthly
Perched Above King West, WEST Stands As Aspen Ridge Homes' Newest Condominium Masterpiece. Seamlessly Blending Modern Design With The Timeless Architecture Of Old Toronto, This Pristine 955 Sq Ft Condo Awaits Your Occupancy. Step Onto The 191 Sq Ft South-Facing Balcony To Behold Panoramic City Vistas. Inside, Discover A Well-Designed, Functional Layout Featuring A Sprawling Living And Dining Area, Perfect For Hosting Unforgettable Gatherings. The Modern, Fully Upgraded Kitchen Boasts Energy Efficient 5-Star Stainless Steel Miele Appliances. This Residence Offers A Distinctly Unmatched Quality Of Living. Stay Connected To Everything! Walk To King West, Stackt Market, The Well, Bentway, Stanley Park, The Lake & More! A PERFECT Transit Score Of 100/100; Walk Score Of 94/100! Reach Union Station By Public Transit In As Little As 20 Minutes. (id:49269)
Property Details
|
MLS® Number
|
C12164256 |
|
Property Type
|
Single Family |
|
Community Name
|
Niagara |
|
AmenitiesNearBy
|
Public Transit, Schools, Park |
|
CommunityFeatures
|
Pet Restrictions |
|
Features
|
Balcony, Carpet Free |
|
ParkingSpaceTotal
|
1 |
Building
|
BathroomTotal
|
2 |
|
BedroomsAboveGround
|
3 |
|
BedroomsTotal
|
3 |
|
Age
|
0 To 5 Years |
|
Amenities
|
Exercise Centre, Party Room, Recreation Centre, Visitor Parking, Security/concierge, Storage - Locker |
|
Appliances
|
Blinds, Dishwasher, Dryer, Oven, Hood Fan, Stove, Washer, Refrigerator |
|
CoolingType
|
Central Air Conditioning |
|
ExteriorFinish
|
Concrete |
|
FireProtection
|
Smoke Detectors, Security Guard |
|
FlooringType
|
Vinyl |
|
HeatingFuel
|
Natural Gas |
|
HeatingType
|
Forced Air |
|
SizeInterior
|
900 - 999 Sqft |
|
Type
|
Apartment |
Parking
Land
|
Acreage
|
No |
|
LandAmenities
|
Public Transit, Schools, Park |
Rooms
| Level |
Type |
Length |
Width |
Dimensions |
|
Main Level |
Living Room |
4.47 m |
8.33 m |
4.47 m x 8.33 m |
|
Main Level |
Dining Room |
4.47 m |
8.33 m |
4.47 m x 8.33 m |
|
Main Level |
Kitchen |
|
|
Measurements not available |
|
Main Level |
Primary Bedroom |
4.1402 m |
3.048 m |
4.1402 m x 3.048 m |
|
Main Level |
Bedroom 2 |
3.28 m |
2.54 m |
3.28 m x 2.54 m |
|
Main Level |
Bedroom 3 |
3.0226 m |
2.032 m |
3.0226 m x 2.032 m |
https://www.realtor.ca/real-estate/28347426/415-9-tecumseth-street-toronto-niagara-niagara
























