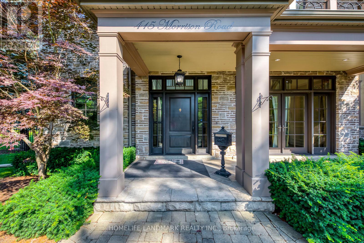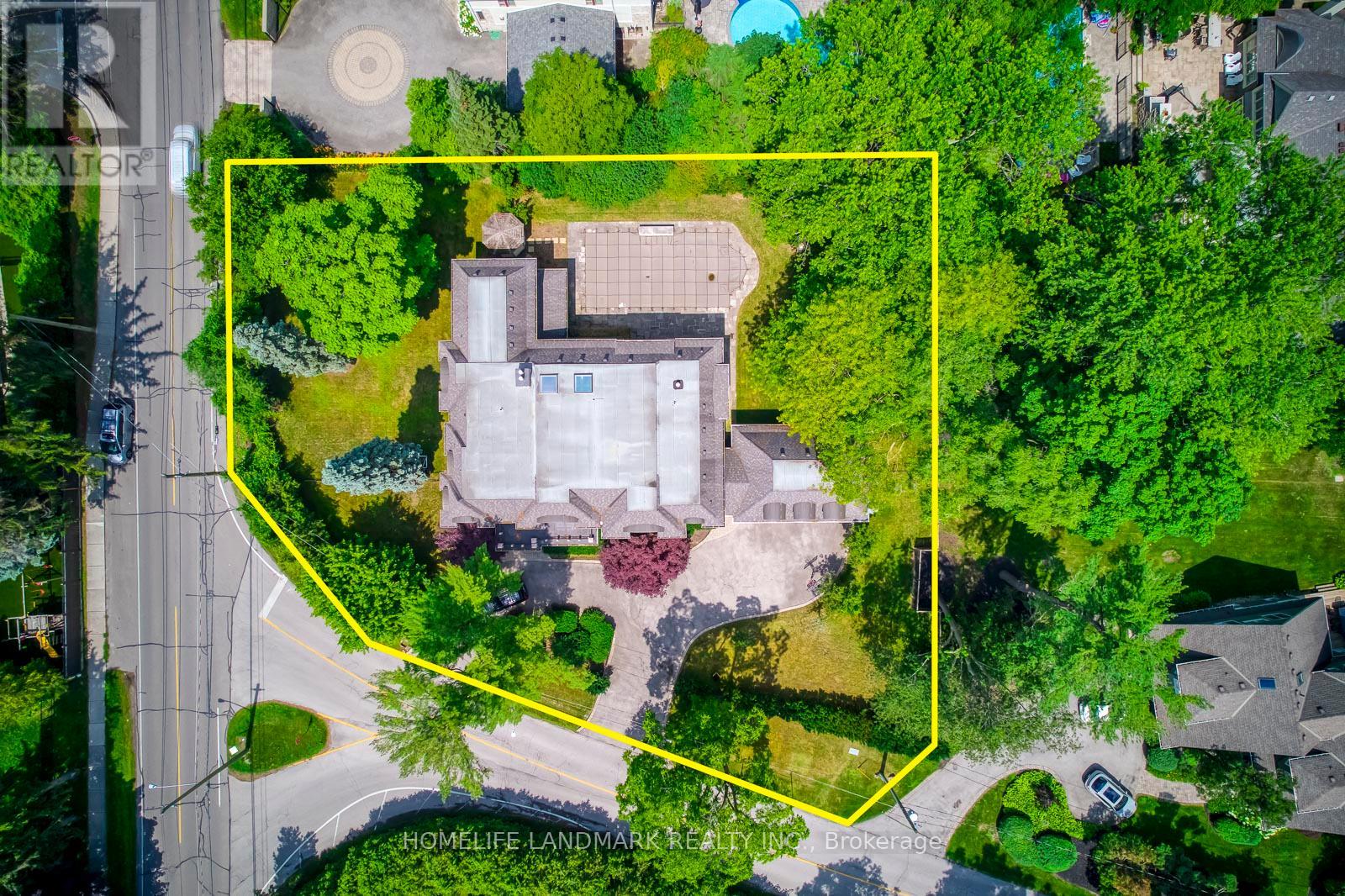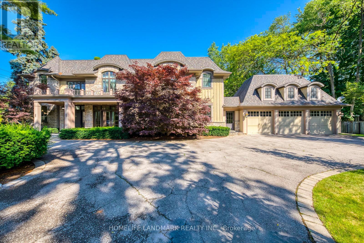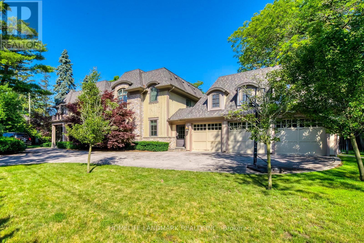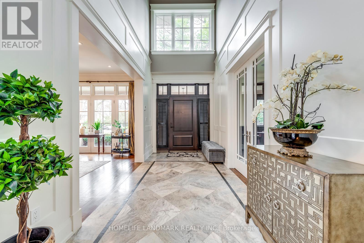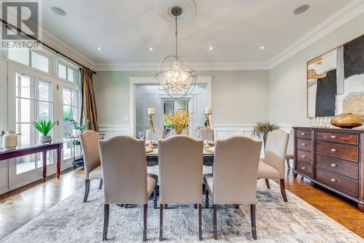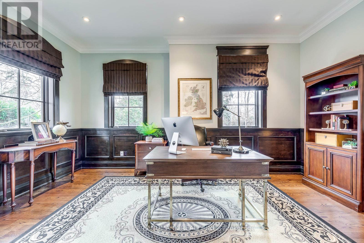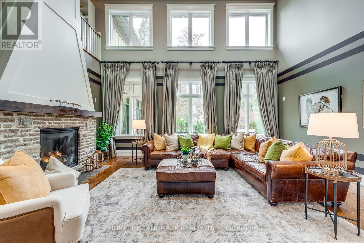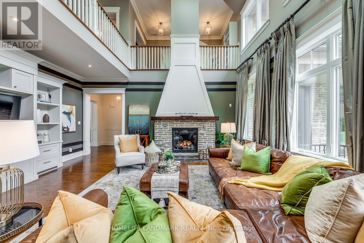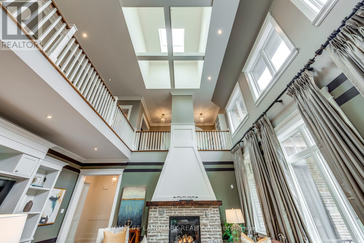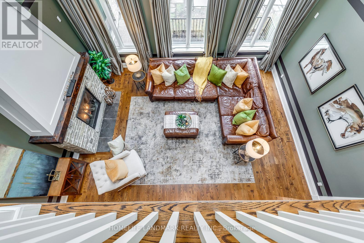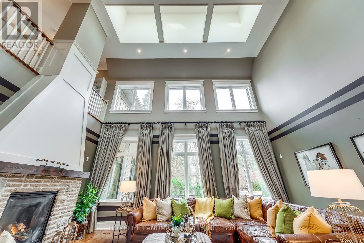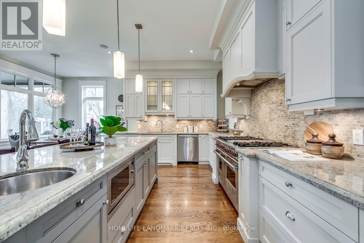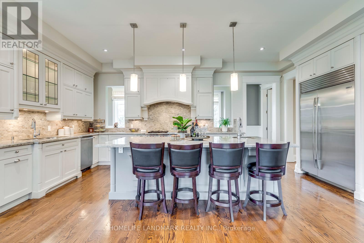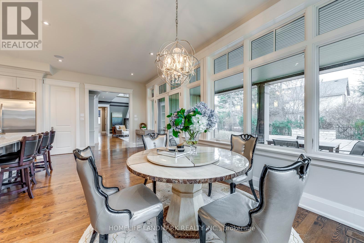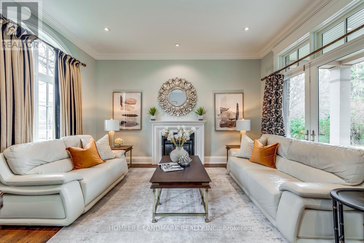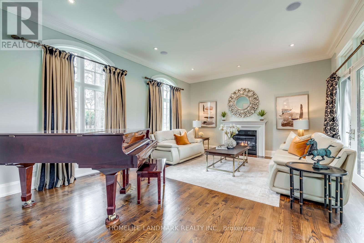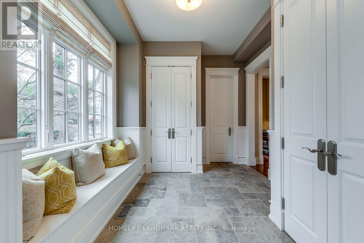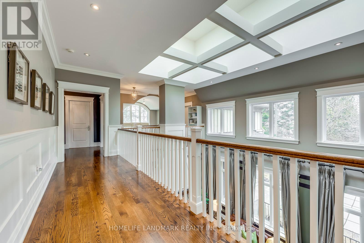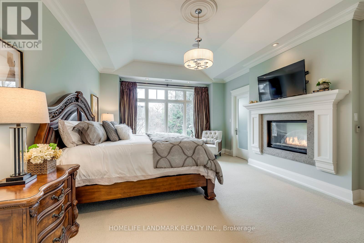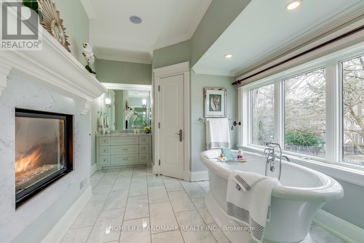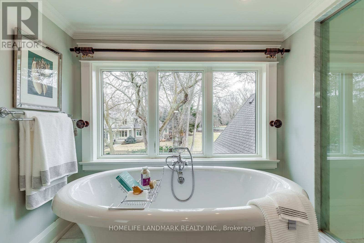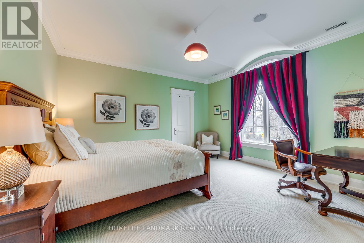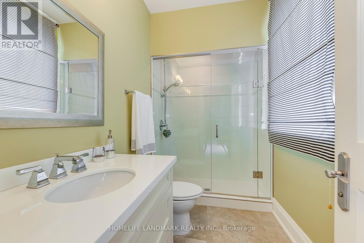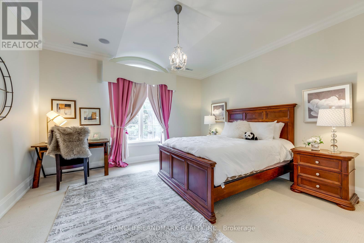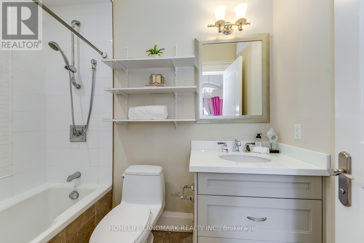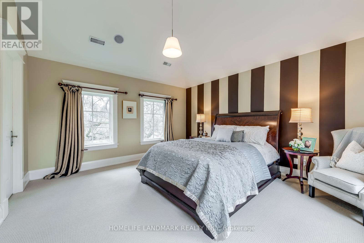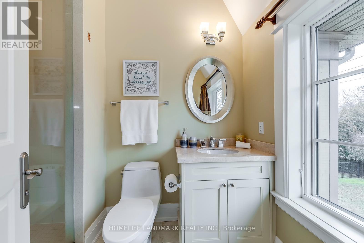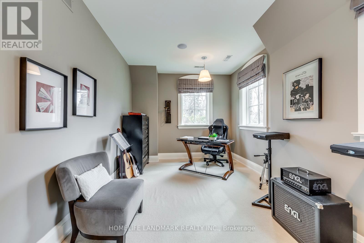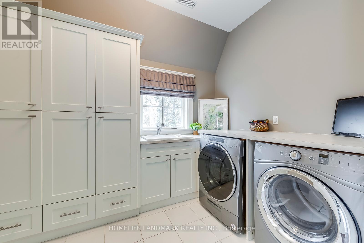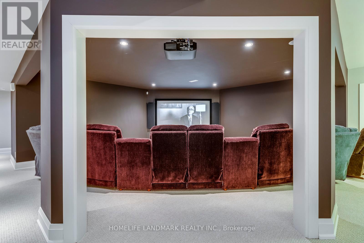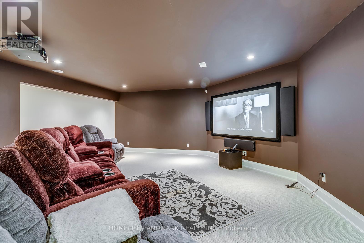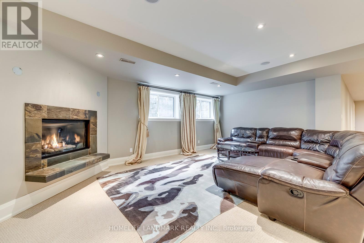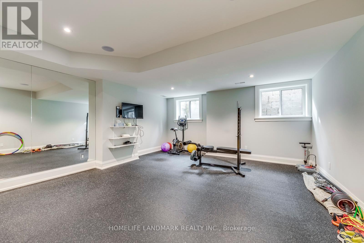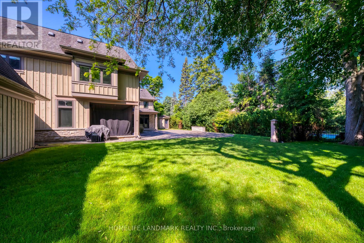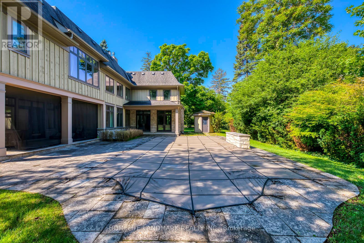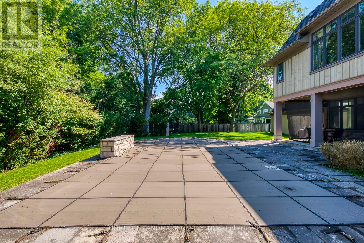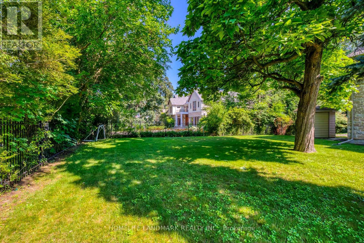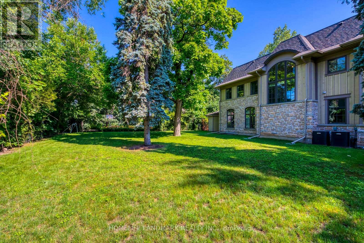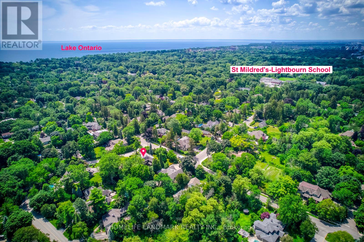5 Bedroom
8 Bathroom
Fireplace
Inground Pool
Central Air Conditioning
Forced Air
$5,980,000
Spectacular 2009 Year Built Custom Home With 3-Car Garage And Circle Drive Way. All Fenced and Gated, It Boasts Almost 9,000 Sqft Of Finished Living Space, 5600 Sqft Above Grade, On 119' X 181' Huge Lot Over 1/2 Acre. Grand 2-Storey Foyer With Detailed Intricate Custom Millwork And 2-Story Great Rm With Floor-To-Ceiling Stone Gas Fireplace. Highly Functional Floor Plan. Main Floor Features 10'Ceilings. Spacious and Sunshine Filled Whole house. Built-In Speakers T/Out. Gourmet Eat-In Kitchen W/Wolf, Bosch, Sub-Zero. 4+1 Bedrooms With Ensuites. Fully Loaded Ll W/Rec Rm, Theatre, Exercise Rm, Nanny Suite. Main Level Office With Additional Den On 2nd Level. Heated Marble Floor Throughout All Levels. In-Ground Saltwater Pool with Waterfall. Beautiful Landscaping. Located In Coveted Morrison Community, Walk To St. Mildred's & Linbrook School! Incredible Home, Must See. A true gem not to be missed! (id:49269)
Property Details
|
MLS® Number
|
W8018918 |
|
Property Type
|
Single Family |
|
Community Name
|
Eastlake |
|
Amenities Near By
|
Park, Schools |
|
Community Features
|
Community Centre |
|
Parking Space Total
|
9 |
|
Pool Type
|
Inground Pool |
Building
|
Bathroom Total
|
8 |
|
Bedrooms Above Ground
|
4 |
|
Bedrooms Below Ground
|
1 |
|
Bedrooms Total
|
5 |
|
Basement Development
|
Finished |
|
Basement Features
|
Walk-up |
|
Basement Type
|
N/a (finished) |
|
Construction Style Attachment
|
Detached |
|
Cooling Type
|
Central Air Conditioning |
|
Exterior Finish
|
Stone |
|
Fireplace Present
|
Yes |
|
Heating Fuel
|
Natural Gas |
|
Heating Type
|
Forced Air |
|
Stories Total
|
2 |
|
Type
|
House |
Parking
Land
|
Acreage
|
No |
|
Land Amenities
|
Park, Schools |
|
Size Irregular
|
119 X 181 Ft ; Irregular |
|
Size Total Text
|
119 X 181 Ft ; Irregular|1/2 - 1.99 Acres |
Rooms
| Level |
Type |
Length |
Width |
Dimensions |
|
Basement |
Recreational, Games Room |
5.36 m |
6.32 m |
5.36 m x 6.32 m |
|
Main Level |
Living Room |
5.79 m |
4.65 m |
5.79 m x 4.65 m |
|
Main Level |
Dining Room |
5.77 m |
4.34 m |
5.77 m x 4.34 m |
|
Main Level |
Kitchen |
6.22 m |
7.14 m |
6.22 m x 7.14 m |
|
Main Level |
Great Room |
6.5 m |
6.2 m |
6.5 m x 6.2 m |
|
Main Level |
Office |
5.26 m |
2.67 m |
5.26 m x 2.67 m |
|
Upper Level |
Primary Bedroom |
6.25 m |
4.42 m |
6.25 m x 4.42 m |
|
Upper Level |
Bedroom 2 |
4.62 m |
4.17 m |
4.62 m x 4.17 m |
|
Upper Level |
Bedroom 3 |
4.6 m |
4.29 m |
4.6 m x 4.29 m |
|
Upper Level |
Bedroom 4 |
4.39 m |
4.24 m |
4.39 m x 4.24 m |
https://www.realtor.ca/real-estate/26442717/415-morrison-rd-oakville-eastlake

