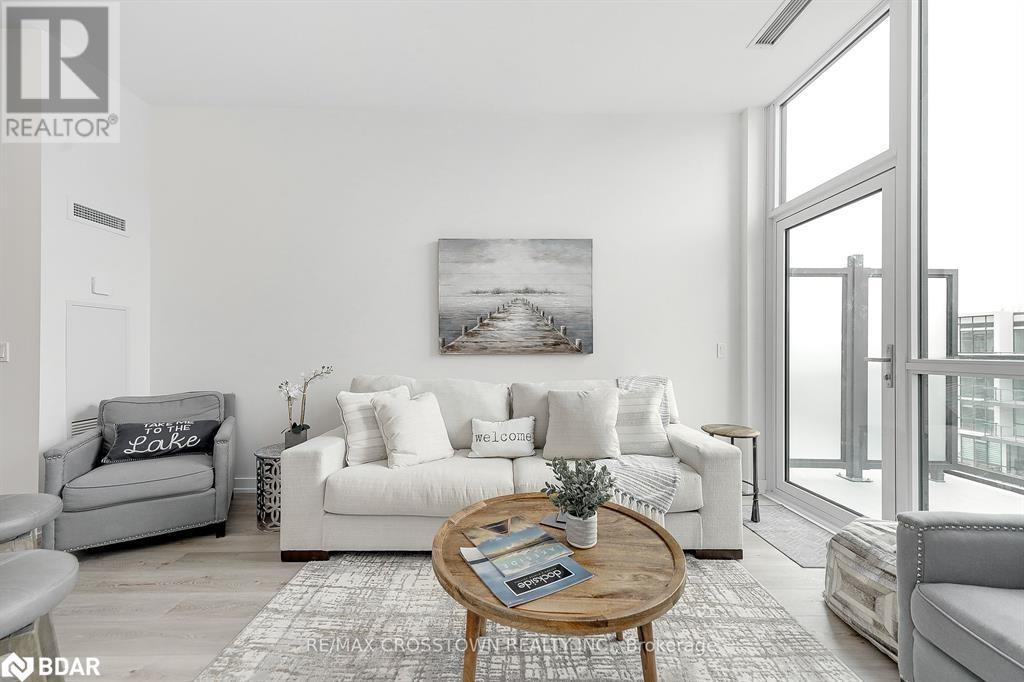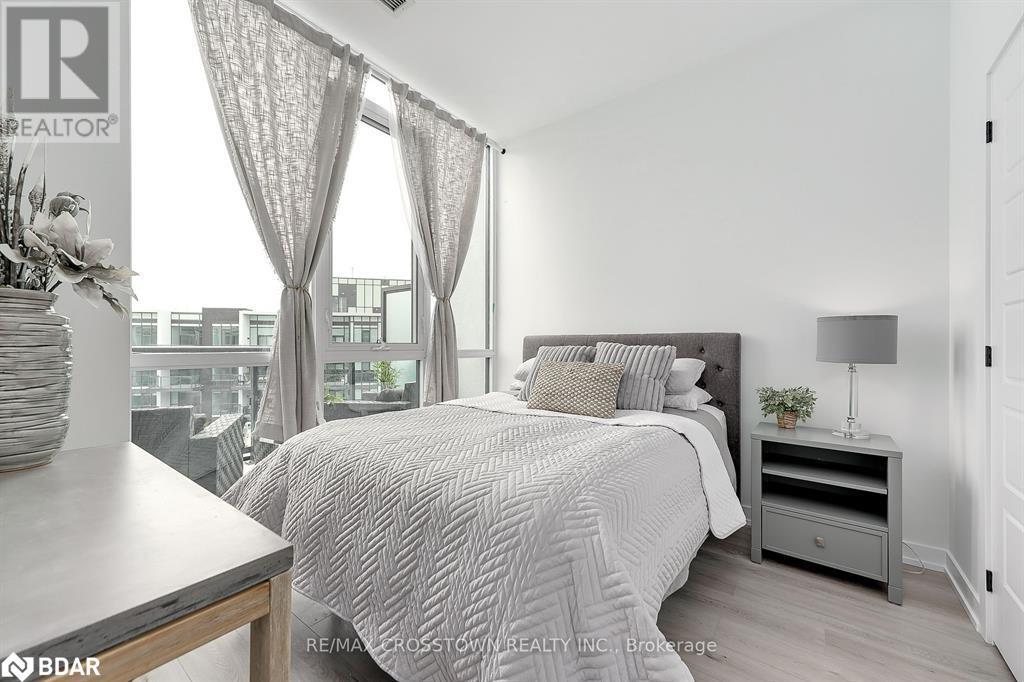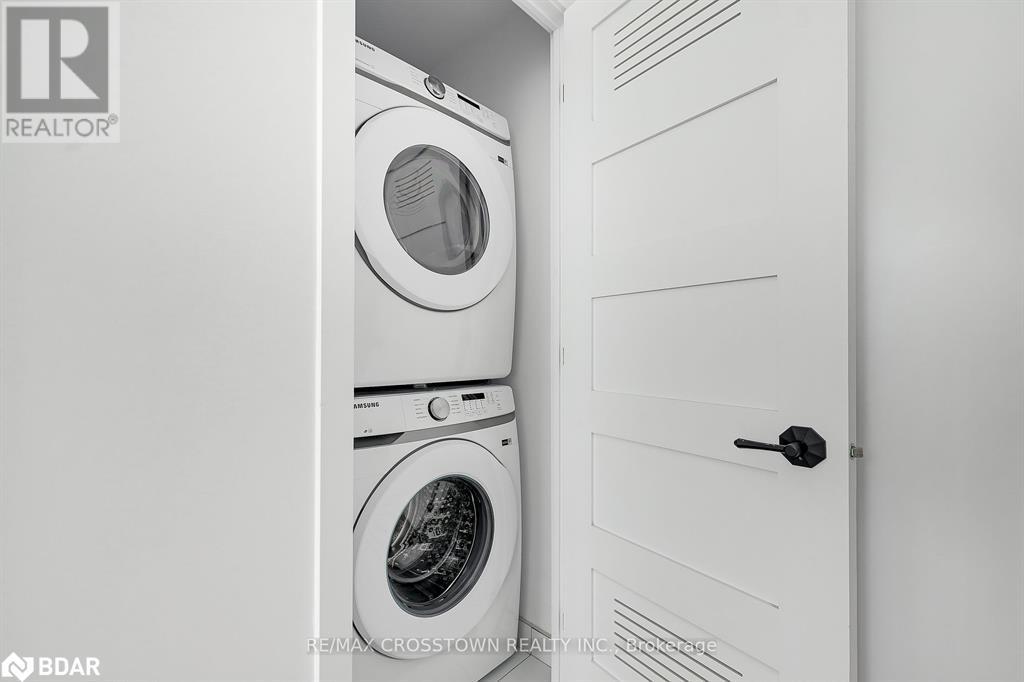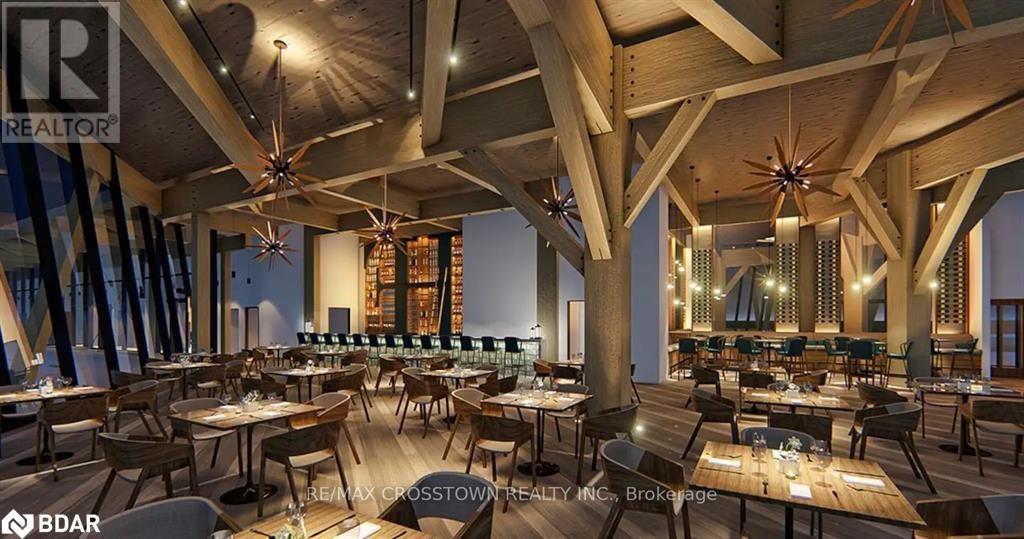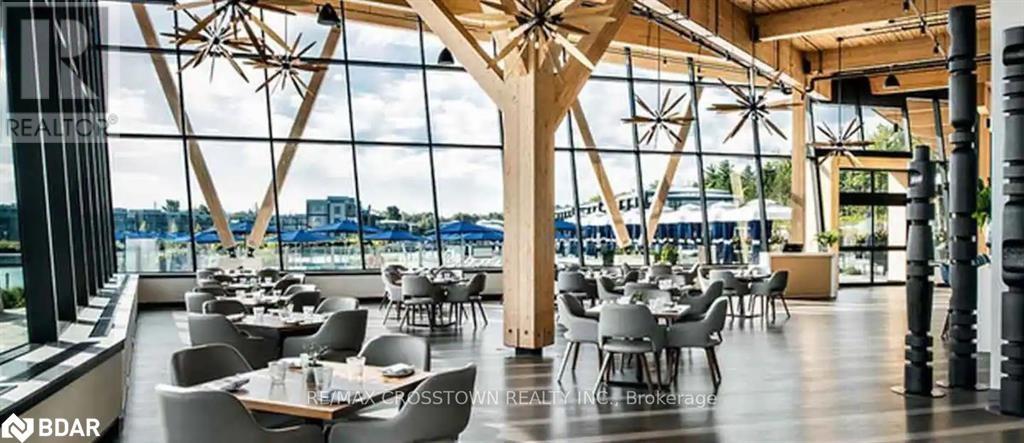415 Sea Ray Ave Avenue Unit# 427 Innisfil, Ontario L9S 0R5
$489,900Maintenance, Insurance, Landscaping, Property Management, Parking
$407.44 Monthly
Maintenance, Insurance, Landscaping, Property Management, Parking
$407.44 MonthlyBRING ALL OFFERS. The Best Unit for Sale in the Brand New High Point Condo Billow Model. Penthouse Courtyard Facing 1 Bedroom Suite at Friday Harbour Waterfront Four Seasons Resort On Lake Simcoe. Open Concept Floor Plan With Large Balcony. Modern White Kitchen With Quartz Counter/Island, SS Appliances, Closet Pantry, 4 Piece Bath, In-Suite Laundry & Walk-In Closet. Premium 10 Foot Ceiling With Floor to Floor Windows, lots of Natural Light& Modern Finishes. Balcony Overlooks Private Outdoor Courtyard Pool, Year-Round Hot Tub, BBQ and Fire pit. 1 Underground Owned Parking Spot & Locker Unit. Friday Harbour Resort Offers: The Nest 18-Hole Golf Course, 200 Acre Nature Preserve with Hiking Trails, World Class Marina for endless Boating with Trent canal access, The Pier, The Boardwalk, Shops, Restaurants, Beach Club, Pools, Lake Club, Fitness Centre, Games Activity Room, Park, Beach, Basketball Court, Tennis/Pickle Ball, Year Round of Events, Sports & Activities. Resort Living at it's Finest! Premium Upgrades $72,000 (Top Floor, Courtyard Facing, Interior Finishing's) Condo Fee $407.44 monthly, Annual Fee $ 1151.16, Lake Club Fee $175.01 monthly. 2% plus HST Resort Entry Fee- Payable by the Buyer (id:49269)
Property Details
| MLS® Number | 40660606 |
| Property Type | Single Family |
| AmenitiesNearBy | Beach, Golf Nearby, Marina, Shopping |
| Features | Balcony |
| ParkingSpaceTotal | 1 |
| StorageType | Locker |
Building
| BathroomTotal | 1 |
| BedroomsAboveGround | 1 |
| BedroomsTotal | 1 |
| Amenities | Exercise Centre, Party Room |
| Appliances | Dishwasher, Dryer, Microwave, Refrigerator, Stove, Washer |
| BasementType | None |
| ConstructedDate | 2023 |
| ConstructionStyleAttachment | Attached |
| CoolingType | Central Air Conditioning |
| ExteriorFinish | Other |
| HeatingFuel | Natural Gas |
| HeatingType | Forced Air |
| StoriesTotal | 1 |
| SizeInterior | 635 Sqft |
| Type | Apartment |
| UtilityWater | Municipal Water |
Parking
| Underground | |
| None | |
| Visitor Parking |
Land
| Acreage | No |
| LandAmenities | Beach, Golf Nearby, Marina, Shopping |
| Sewer | Municipal Sewage System |
| SizeTotalText | Unknown |
| ZoningDescription | C2c3osp |
Rooms
| Level | Type | Length | Width | Dimensions |
|---|---|---|---|---|
| Main Level | 4pc Bathroom | Measurements not available | ||
| Main Level | Primary Bedroom | 9'9'' x 9'2'' | ||
| Main Level | Living Room | 15'6'' x 11'12'' | ||
| Main Level | Kitchen | 12'6'' x 7'8'' | ||
| Main Level | Foyer | Measurements not available |
https://www.realtor.ca/real-estate/27526949/415-sea-ray-ave-avenue-unit-427-innisfil
Interested?
Contact us for more information







