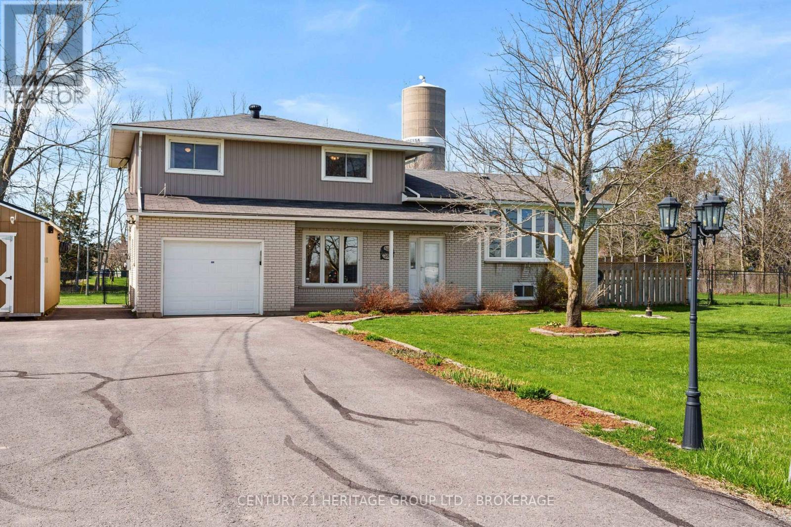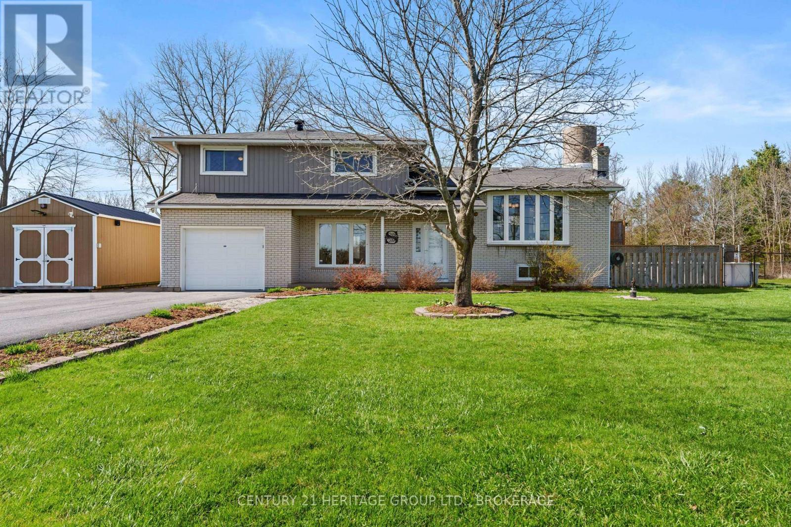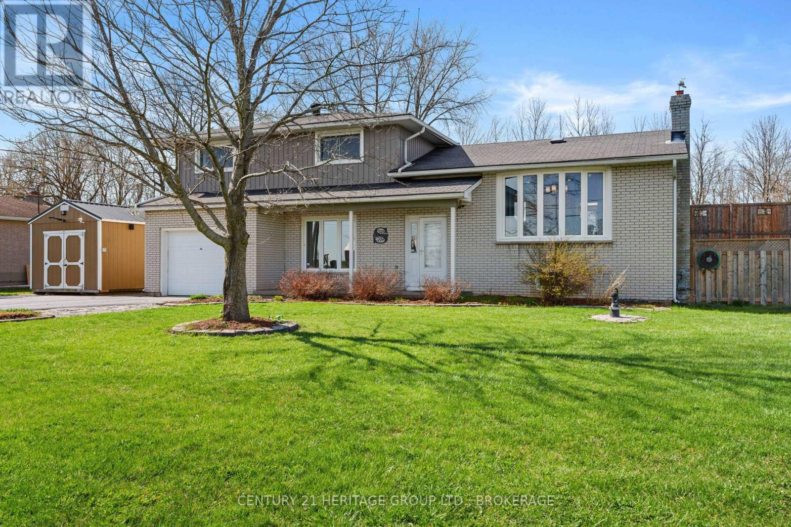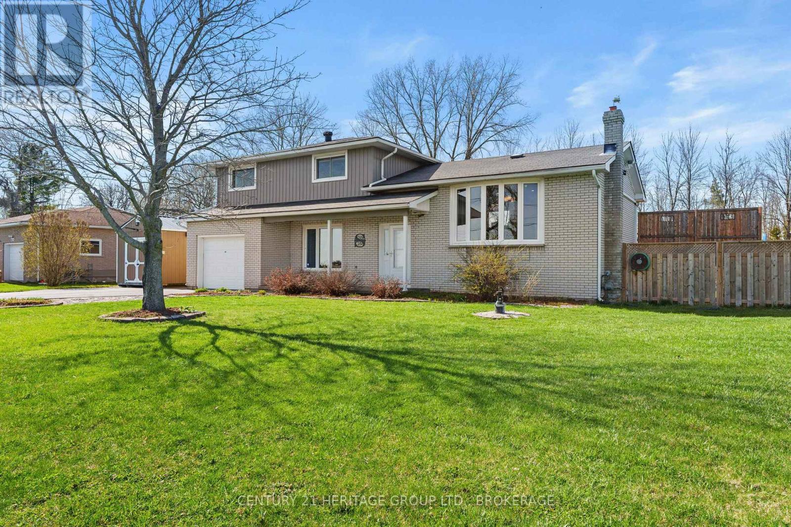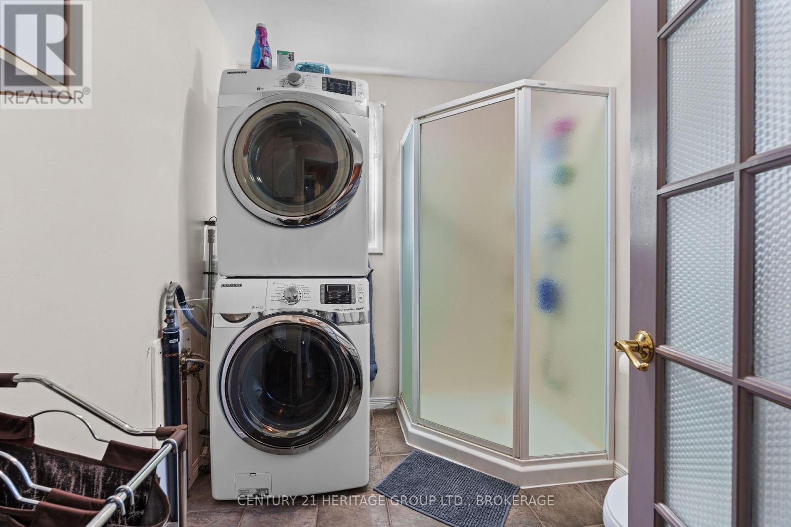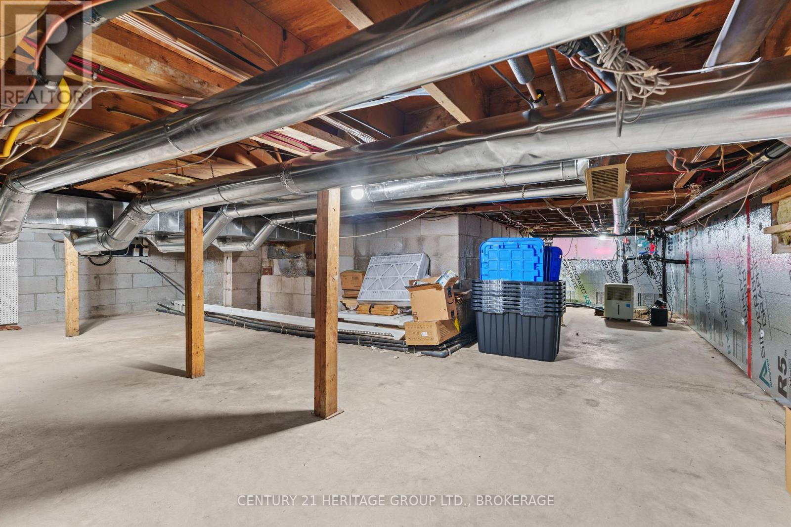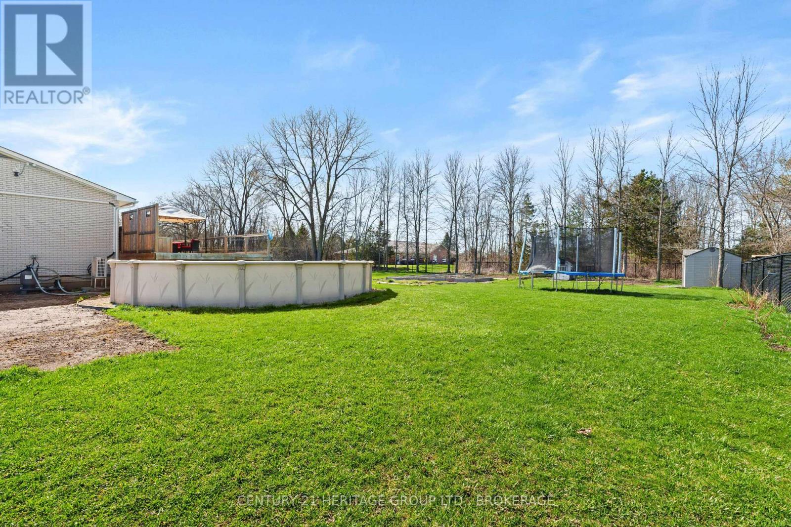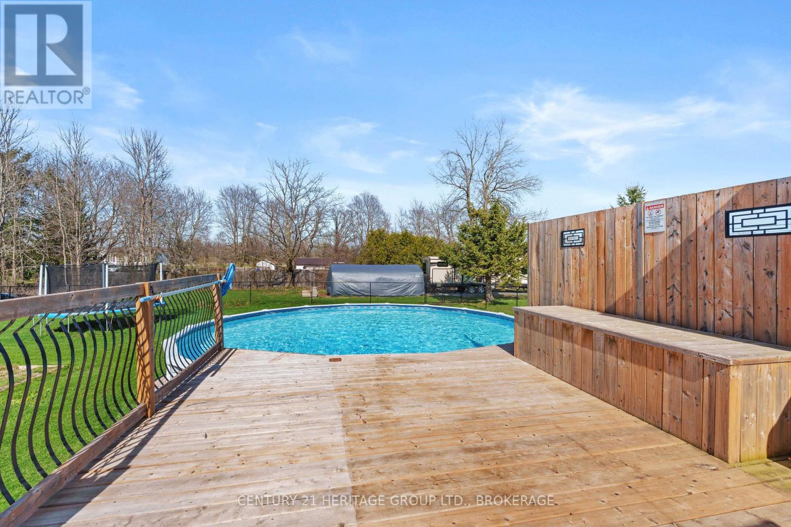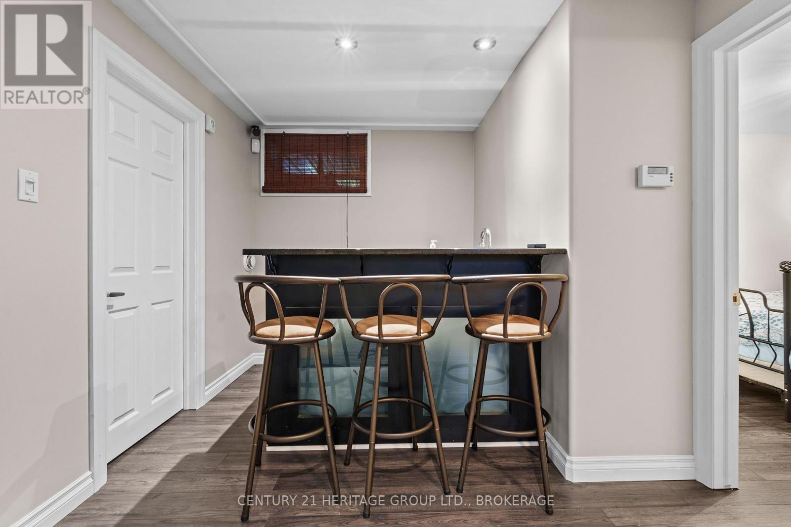415 Shane Street Loyalist (Odessa), Ontario K0H 2H0
$720,000
Welcome to 415 Shane Street in the rapidly developing community of Odessa! This bright and well-maintained 3-bed, 2-bath home is the perfect blend of urban convenience and country charm and sits on a generous double-wide lot in a quiet, family-friendly neighbourhood. The home features a beautiful custom kitchen, spacious living areas, and plenty of natural light throughout. Outside, enjoy summer days in the above-ground pool, tend to your raised garden beds, or relax in the landscaped backyard. Just minutes from Kingston, Amherstview, Napanee, and Hwy 401, this location offers the perfect mix of family comfort and convenience. A must-see book your showing today! (id:49269)
Open House
This property has open houses!
2:00 pm
Ends at:4:00 pm
2:00 pm
Ends at:4:00 pm
Property Details
| MLS® Number | X12115255 |
| Property Type | Single Family |
| Community Name | 56 - Odessa |
| AmenitiesNearBy | Park, Place Of Worship, Schools |
| CommunityFeatures | School Bus |
| EquipmentType | Water Heater - Gas |
| Features | Level Lot, Lighting, Sump Pump |
| ParkingSpaceTotal | 7 |
| PoolType | Above Ground Pool |
| RentalEquipmentType | Water Heater - Gas |
| Structure | Deck |
Building
| BathroomTotal | 2 |
| BedroomsAboveGround | 3 |
| BedroomsBelowGround | 1 |
| BedroomsTotal | 4 |
| Amenities | Fireplace(s) |
| Appliances | Garage Door Opener Remote(s), Oven - Built-in, Range, Water Heater, Water Softener, Water Treatment, Dishwasher, Dryer, Freezer, Garage Door Opener, Microwave, Stove, Washer, Window Coverings, Refrigerator |
| BasementDevelopment | Finished |
| BasementType | Crawl Space (finished) |
| ConstructionStyleAttachment | Detached |
| ConstructionStyleSplitLevel | Sidesplit |
| CoolingType | Central Air Conditioning |
| ExteriorFinish | Brick, Vinyl Siding |
| FireProtection | Alarm System, Monitored Alarm, Smoke Detectors |
| FireplacePresent | Yes |
| FireplaceTotal | 1 |
| FoundationType | Block |
| HeatingFuel | Natural Gas |
| HeatingType | Forced Air |
| SizeInterior | 1500 - 2000 Sqft |
| Type | House |
| UtilityWater | Drilled Well |
Parking
| Attached Garage | |
| Garage |
Land
| Acreage | No |
| FenceType | Fenced Yard |
| LandAmenities | Park, Place Of Worship, Schools |
| Sewer | Septic System |
| SizeDepth | 191 Ft ,1 In |
| SizeFrontage | 199 Ft ,6 In |
| SizeIrregular | 199.5 X 191.1 Ft |
| SizeTotalText | 199.5 X 191.1 Ft |
| ZoningDescription | R1 |
Rooms
| Level | Type | Length | Width | Dimensions |
|---|---|---|---|---|
| Second Level | Bathroom | 3 m | 2.43 m | 3 m x 2.43 m |
| Second Level | Bedroom | 4.03 m | 2.92 m | 4.03 m x 2.92 m |
| Second Level | Bedroom 2 | 2.9 m | 3.55 m | 2.9 m x 3.55 m |
| Second Level | Primary Bedroom | 3 m | 4.83 m | 3 m x 4.83 m |
| Basement | Bedroom | 2.87 m | 2.99 m | 2.87 m x 2.99 m |
| Basement | Recreational, Games Room | 3.73 m | 5.77 m | 3.73 m x 5.77 m |
| Basement | Utility Room | 2.87 m | 1.18 m | 2.87 m x 1.18 m |
| Basement | Other | 2.94 m | 2.83 m | 2.94 m x 2.83 m |
| Lower Level | Bathroom | 2.13 m | 2.49 m | 2.13 m x 2.49 m |
| Lower Level | Family Room | 6.87 m | 3.98 m | 6.87 m x 3.98 m |
| Lower Level | Foyer | 2.87 m | 2.99 m | 2.87 m x 2.99 m |
| Main Level | Dining Room | 3.9 m | 6.38 m | 3.9 m x 6.38 m |
| Main Level | Kitchen | 2.83 m | 7.35 m | 2.83 m x 7.35 m |
Utilities
| Cable | Installed |
https://www.realtor.ca/real-estate/28240304/415-shane-street-loyalist-odessa-56-odessa
Interested?
Contact us for more information

