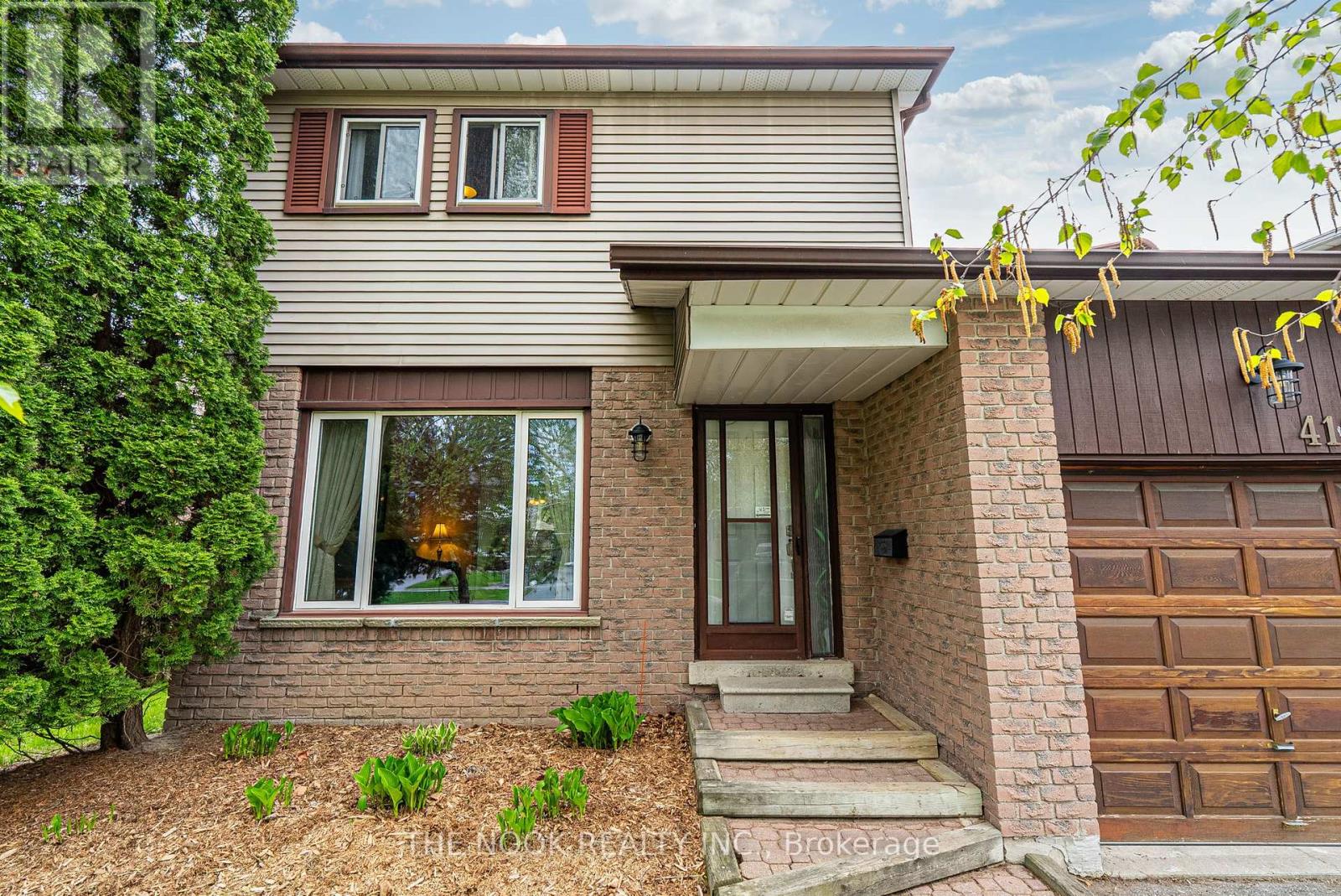3 Bedroom
2 Bathroom
1100 - 1500 sqft
Central Air Conditioning
Forced Air
$769,500
Welcome to 416 Gothic Drive, a fully detached home with a garage and parking for 4 cars in the driveway is a bonus for the family with a trailer or multiple cars. This is a family friendly neighbourhood with schools and parks nearby. With approximately 1700 Sq Ft of living space, this 3 bedroom home features main floor powder room, main floor laundry and garage access, a renovated bathroom on the upper level and a partially finished basement that is a great open space for the teenagers to hang out in.Walkout from the laundry room to the 11'x21' deck that has a gas line waiting for you to bring your barbeque and enjoy the summer sun in this west facing backyard. There is a 200 amp breaker panel and a pony panel, all with copper wiring. The plumbing is copper w/pex in the renovated upper bathroom.Shingles on the house in 2018 and on the garage in 2024, Gas furnace and central ac unit new in 2023. The rental hot water tank, new in 2023.New LG clothes dryer in 2025, 2024 new dishwasher, 2024 the upstairs bathroom was completely renovated and shut offs were added, the dimple board was added to the floor and behind the shower tile, new tub, toilet, white vanity with marble counter and style mirror and light fixture, large marble floor tile, wall niche and cupboard for storage, wall niche in the shower for bath products and the window above the toilet offers natural light. Come home to your detached home with garage, parking for 4 in the driveway & fully fenced yard. (id:49269)
Property Details
|
MLS® Number
|
E12149469 |
|
Property Type
|
Single Family |
|
Community Name
|
Eastdale |
|
AmenitiesNearBy
|
Hospital, Public Transit, Schools, Park |
|
CommunityFeatures
|
Community Centre |
|
EquipmentType
|
Water Heater |
|
Features
|
Flat Site, Gazebo |
|
ParkingSpaceTotal
|
5 |
|
RentalEquipmentType
|
Water Heater |
|
Structure
|
Deck, Porch, Shed |
Building
|
BathroomTotal
|
2 |
|
BedroomsAboveGround
|
3 |
|
BedroomsTotal
|
3 |
|
Age
|
31 To 50 Years |
|
Appliances
|
Garage Door Opener Remote(s), Water Heater, Water Meter, Dishwasher, Dryer, Garage Door Opener, Stove, Washer, Refrigerator |
|
BasementDevelopment
|
Finished |
|
BasementType
|
Full (finished) |
|
ConstructionStyleAttachment
|
Detached |
|
CoolingType
|
Central Air Conditioning |
|
ExteriorFinish
|
Brick, Aluminum Siding |
|
FlooringType
|
Ceramic, Carpeted, Concrete, Hardwood |
|
FoundationType
|
Concrete |
|
HalfBathTotal
|
1 |
|
HeatingFuel
|
Natural Gas |
|
HeatingType
|
Forced Air |
|
StoriesTotal
|
2 |
|
SizeInterior
|
1100 - 1500 Sqft |
|
Type
|
House |
|
UtilityWater
|
Municipal Water |
Parking
Land
|
Acreage
|
No |
|
FenceType
|
Fully Fenced, Fenced Yard |
|
LandAmenities
|
Hospital, Public Transit, Schools, Park |
|
Sewer
|
Sanitary Sewer |
|
SizeDepth
|
100 Ft ,4 In |
|
SizeFrontage
|
60 Ft |
|
SizeIrregular
|
60 X 100.4 Ft ; 60.1ft X 100.36ft X 26.2ft X 106.76ft |
|
SizeTotalText
|
60 X 100.4 Ft ; 60.1ft X 100.36ft X 26.2ft X 106.76ft |
Rooms
| Level |
Type |
Length |
Width |
Dimensions |
|
Second Level |
Primary Bedroom |
3.08 m |
5.05 m |
3.08 m x 5.05 m |
|
Second Level |
Bathroom |
1.96 m |
2.7 m |
1.96 m x 2.7 m |
|
Second Level |
Bedroom 2 |
2.42 m |
2.96 m |
2.42 m x 2.96 m |
|
Second Level |
Bedroom 3 |
2.95 m |
2.94 m |
2.95 m x 2.94 m |
|
Basement |
Recreational, Games Room |
8.23 m |
4.41 m |
8.23 m x 4.41 m |
|
Basement |
Other |
2.36 m |
2.82 m |
2.36 m x 2.82 m |
|
Main Level |
Foyer |
1.57 m |
1.98 m |
1.57 m x 1.98 m |
|
Main Level |
Living Room |
4.38 m |
3.44 m |
4.38 m x 3.44 m |
|
Main Level |
Dining Room |
3.94 m |
2.61 m |
3.94 m x 2.61 m |
|
Main Level |
Kitchen |
2.8 m |
2.7 m |
2.8 m x 2.7 m |
|
Main Level |
Laundry Room |
2.65 m |
1.7 m |
2.65 m x 1.7 m |
Utilities
|
Cable
|
Available |
|
Electricity
|
Installed |
|
Sewer
|
Installed |
https://www.realtor.ca/real-estate/28315083/416-gothic-drive-oshawa-eastdale-eastdale



































