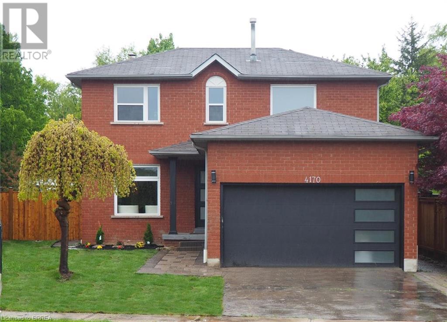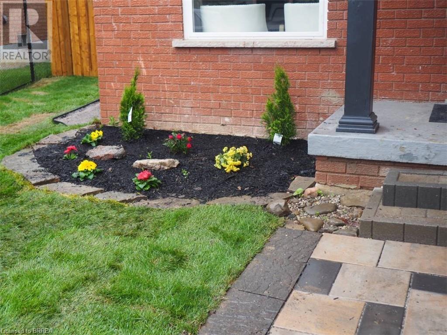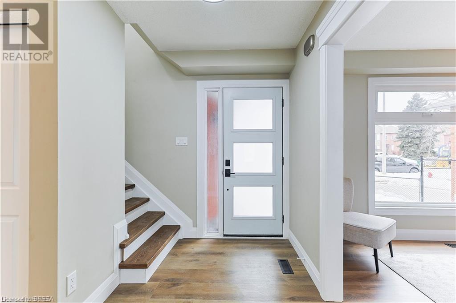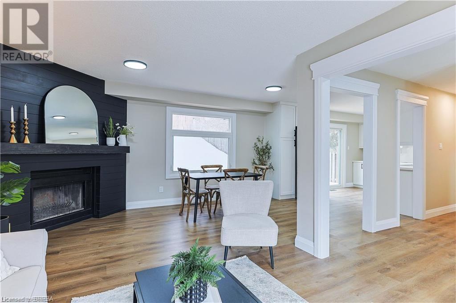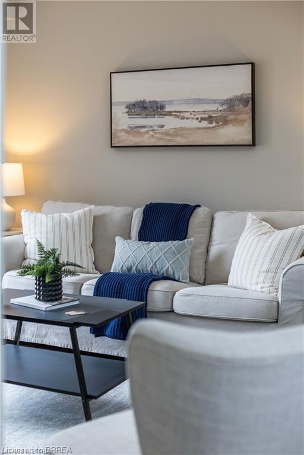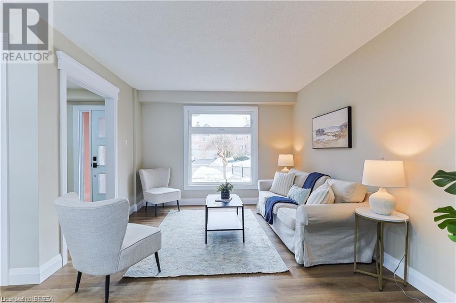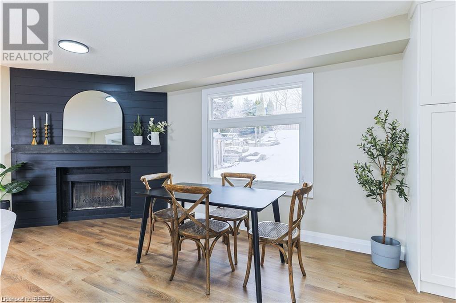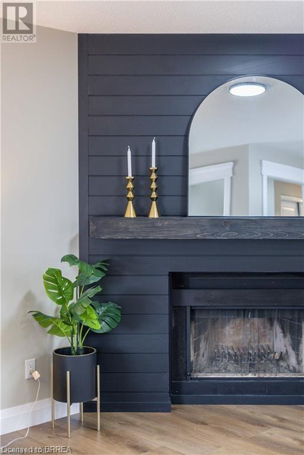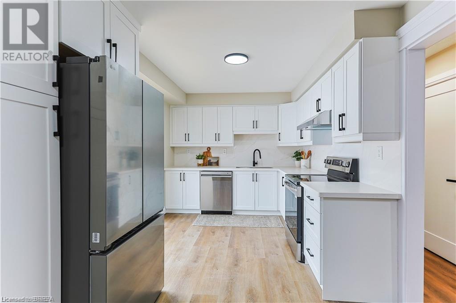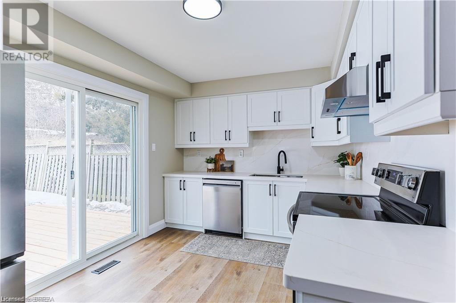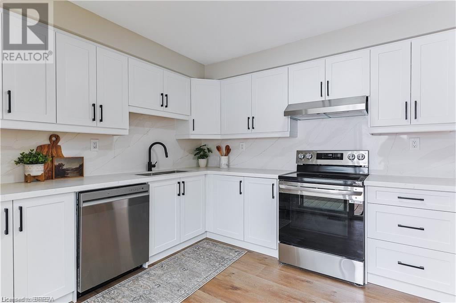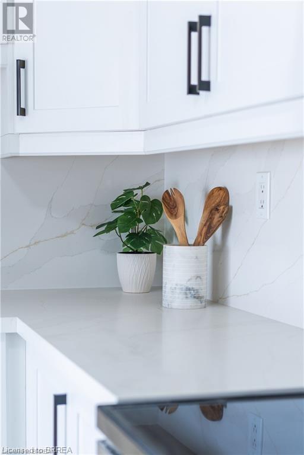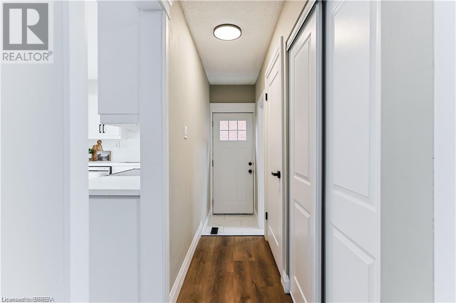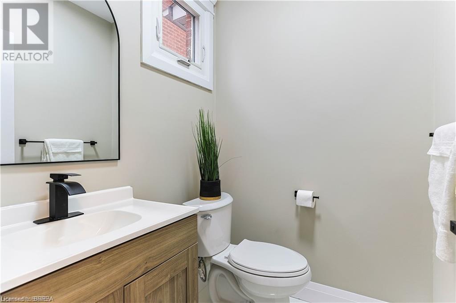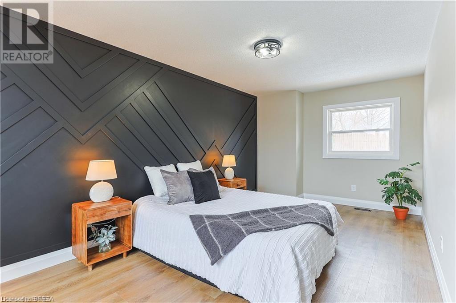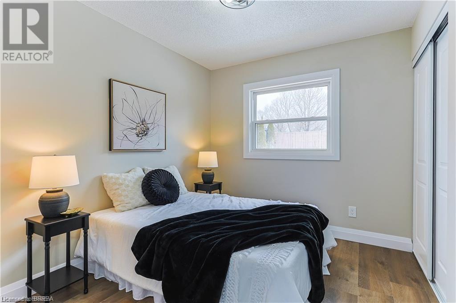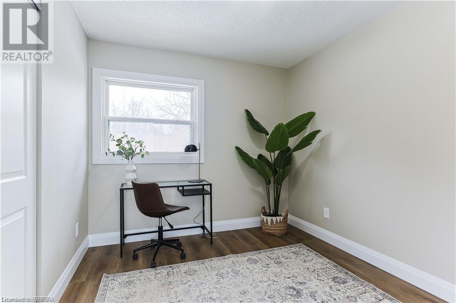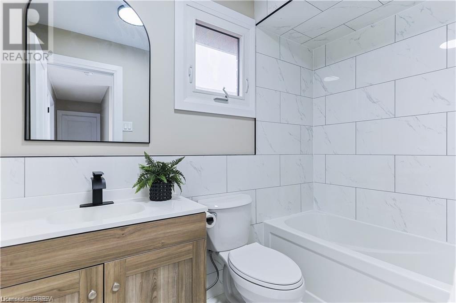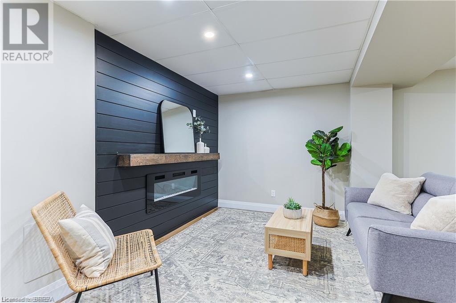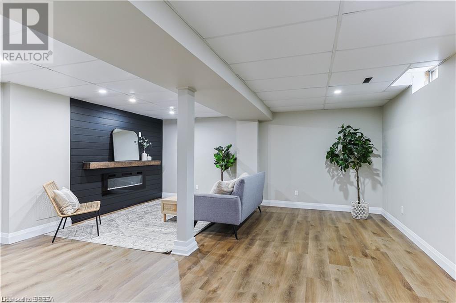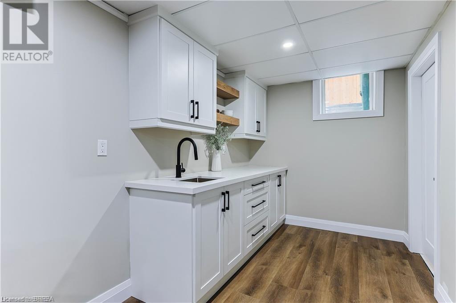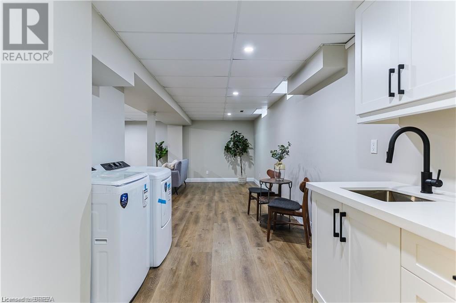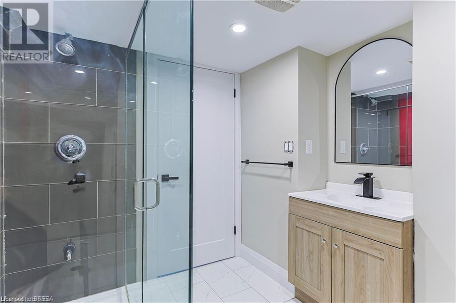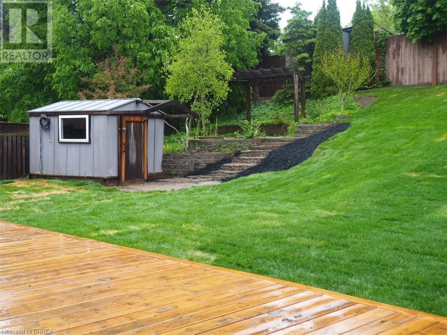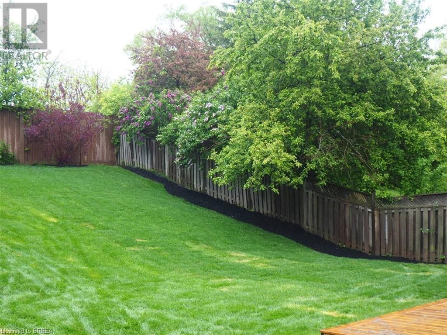3 Bedroom
3 Bathroom
1282 sqft
2 Level
Fireplace
Central Air Conditioning
Forced Air
$1,099,999
Fully Renovated Home in Credit Pointe! Located in the prestigious Credit Pointe neighborhood, just steps from the Credit River, parks, trails, and tennis courts, this stunning home has been updated throughout with new floors, kitchen, bathrooms, and brand-new appliances. The brand-new designer kitchen features quartz countertops, stylish cabinetry, stainless steel appliances, and an oversized patio door leading to the backyard. Natural light floods the home, highlighting the floors and modern finishes. The upper level offers three spacious bedrooms, including a large primary suite with a walk-in closet, while the finished lower level includes a rec room, second full bath, laundry area, and a small bar/kitchenette with a side entrance—offering the potential to create a granny or in-law suite. Enjoy outdoor living on the new deck, and the sitting area under the gazebo set on a large pie-shaped lot with two large sheds. The home also features modern feature walls along with a new fireplace in the basement, a new AC unit, and a large attached double garage. Conveniently located near top-rated schools, shopping, hospitals, public transit, and highways, this move-in-ready home is a must-see! (id:49269)
Property Details
|
MLS® Number
|
40711496 |
|
Property Type
|
Single Family |
|
AmenitiesNearBy
|
Golf Nearby, Hospital, Park, Place Of Worship, Public Transit, Schools |
|
CommunityFeatures
|
Quiet Area, Community Centre, School Bus |
|
EquipmentType
|
Water Heater |
|
Features
|
Paved Driveway, Gazebo |
|
ParkingSpaceTotal
|
4 |
|
RentalEquipmentType
|
Water Heater |
Building
|
BathroomTotal
|
3 |
|
BedroomsAboveGround
|
3 |
|
BedroomsTotal
|
3 |
|
ArchitecturalStyle
|
2 Level |
|
BasementDevelopment
|
Finished |
|
BasementType
|
Full (finished) |
|
ConstructedDate
|
1988 |
|
ConstructionStyleAttachment
|
Detached |
|
CoolingType
|
Central Air Conditioning |
|
ExteriorFinish
|
Brick |
|
FireplaceFuel
|
Wood |
|
FireplacePresent
|
Yes |
|
FireplaceTotal
|
1 |
|
FireplaceType
|
Other - See Remarks |
|
FoundationType
|
Poured Concrete |
|
HalfBathTotal
|
1 |
|
HeatingFuel
|
Natural Gas |
|
HeatingType
|
Forced Air |
|
StoriesTotal
|
2 |
|
SizeInterior
|
1282 Sqft |
|
Type
|
House |
|
UtilityWater
|
Municipal Water |
Parking
Land
|
AccessType
|
Highway Nearby |
|
Acreage
|
No |
|
FenceType
|
Fence |
|
LandAmenities
|
Golf Nearby, Hospital, Park, Place Of Worship, Public Transit, Schools |
|
Sewer
|
Municipal Sewage System |
|
SizeDepth
|
140 Ft |
|
SizeFrontage
|
32 Ft |
|
SizeTotalText
|
Under 1/2 Acre |
|
ZoningDescription
|
R3 |
Rooms
| Level |
Type |
Length |
Width |
Dimensions |
|
Second Level |
4pc Bathroom |
|
|
Measurements not available |
|
Second Level |
Primary Bedroom |
|
|
18'6'' x 9'11'' |
|
Second Level |
Bedroom |
|
|
9'11'' x 8'7'' |
|
Second Level |
Bedroom |
|
|
9'11'' x 8'10'' |
|
Basement |
Recreation Room |
|
|
16'7'' x 17'9'' |
|
Basement |
3pc Bathroom |
|
|
Measurements not available |
|
Main Level |
2pc Bathroom |
|
|
Measurements not available |
|
Main Level |
Kitchen |
|
|
12'11'' x 9'5'' |
|
Main Level |
Dining Room |
|
|
12'4'' x 9'5'' |
|
Main Level |
Living Room |
|
|
18'6'' x 10'11'' |
https://www.realtor.ca/real-estate/28357264/4170-credit-pointe-drive-mississauga

