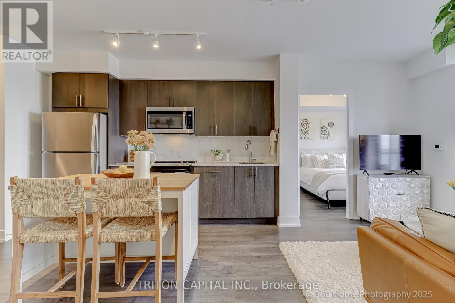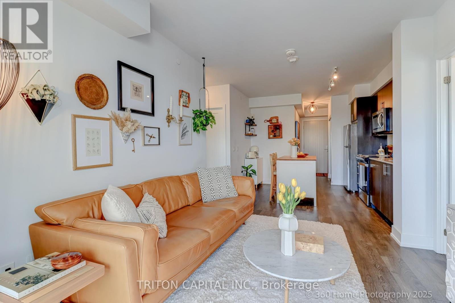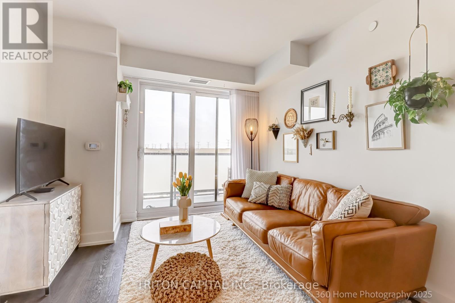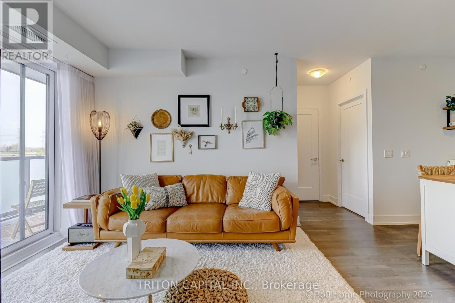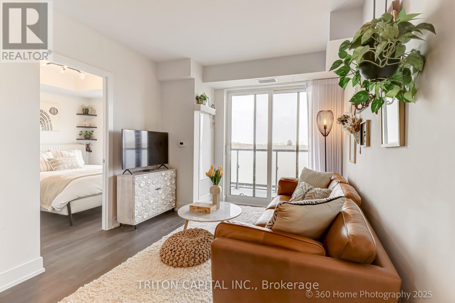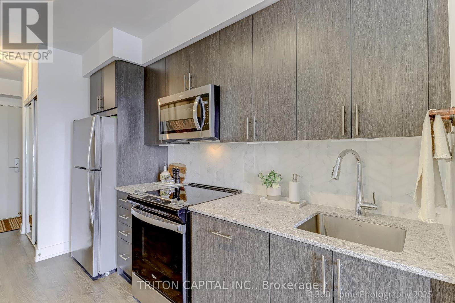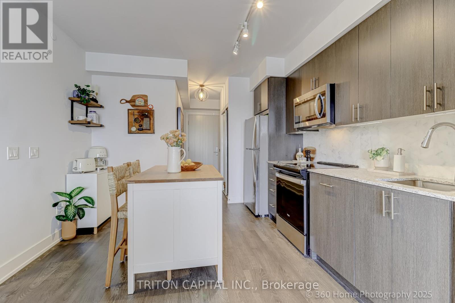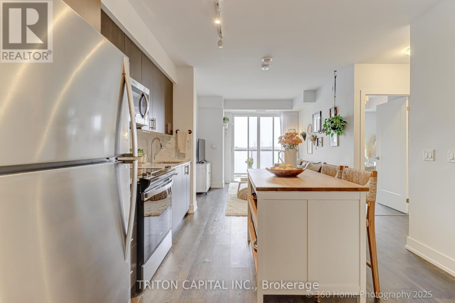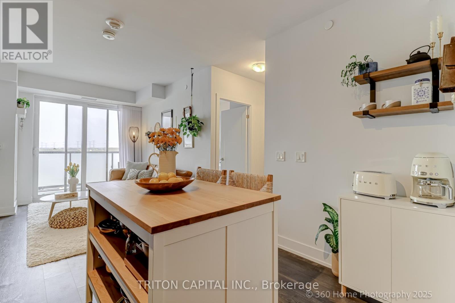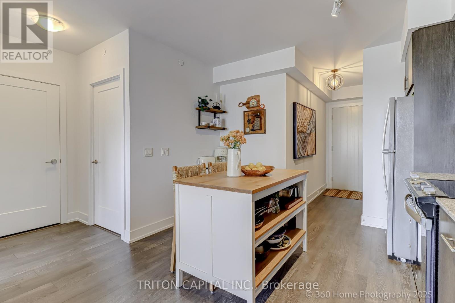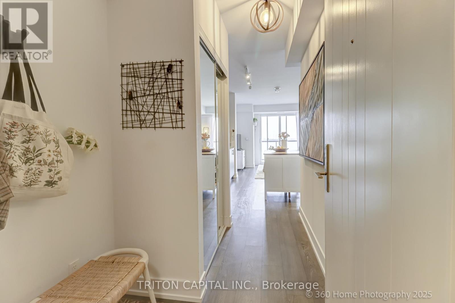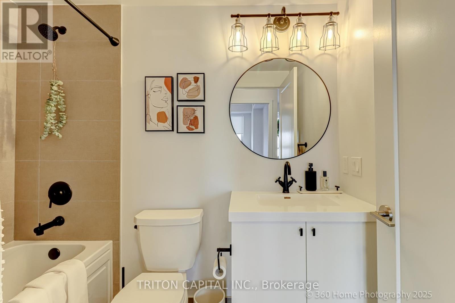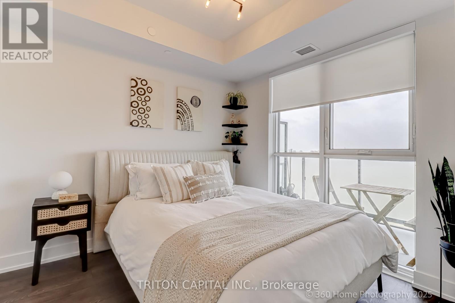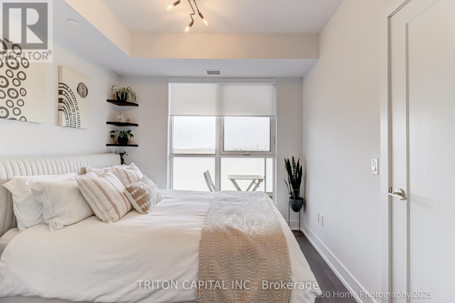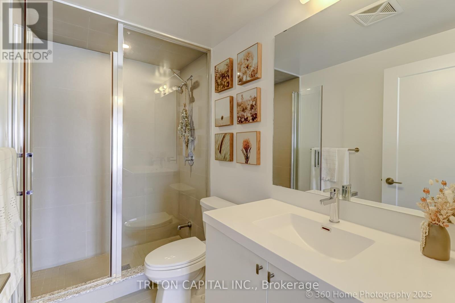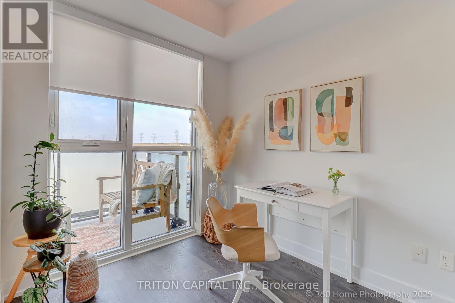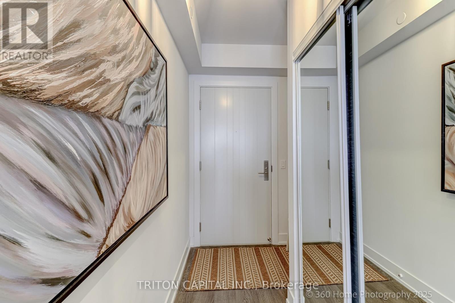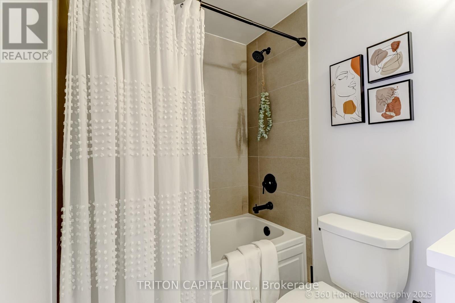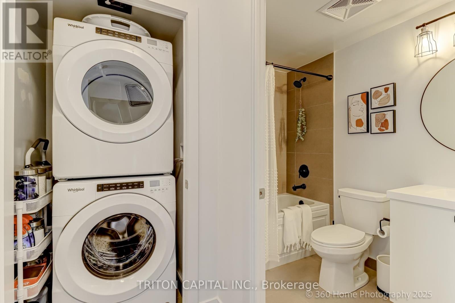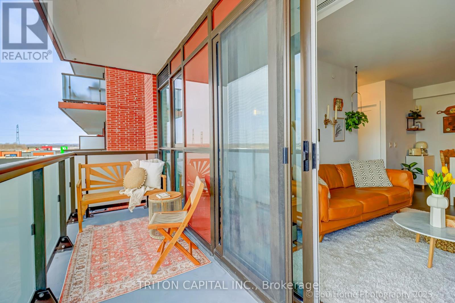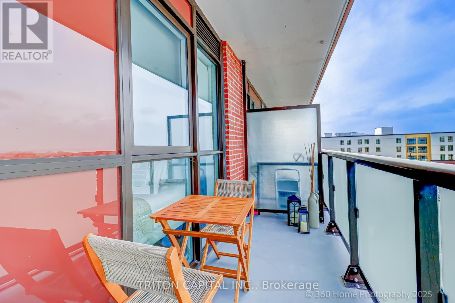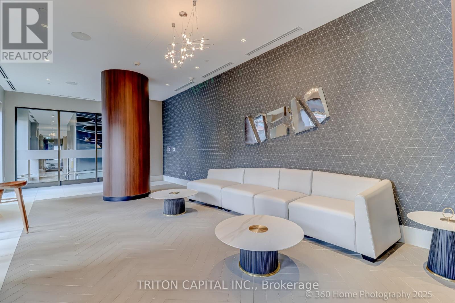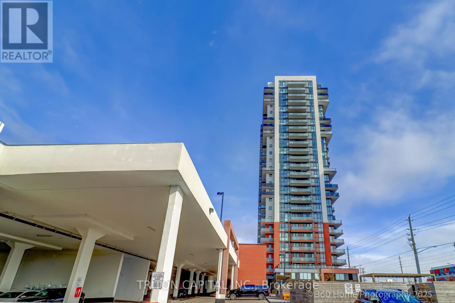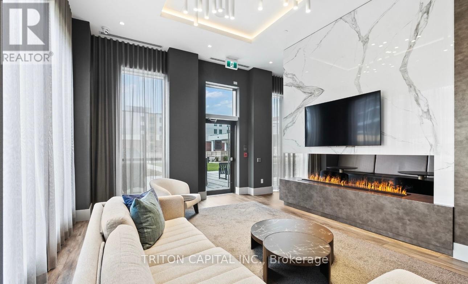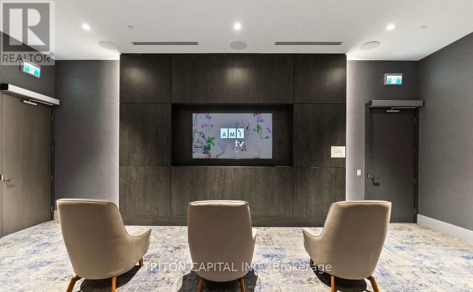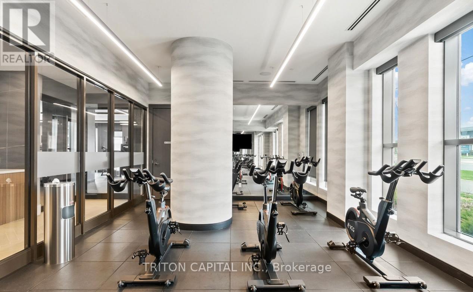418 - 2550 Simcoe St N Street Oshawa (Windfields), Ontario L1L 0R5
$525,000Maintenance, Common Area Maintenance, Parking, Insurance
$468.27 Monthly
Maintenance, Common Area Maintenance, Parking, Insurance
$468.27 MonthlyWelcome To This Beautiful Sun-filled Very Well Maintained TRUE 2 Bedroom 2 Bathroom With Surface Parking Equipped With A Massive 100 sqft Balcony And Ensuite Laundry! Loaded With Thousands in Upgrades. Arguably The Best 2 Bedroom Layout In The Entire Building. All Bathroom Fixtures And Hardware (2021) Light Fixtures Upgrades Both Bedrooms And Foyer (2021) Closet Organizers Installed In Primary Bedroom (2021) Marble BackSplash In The Kitchen (2022) Strategically Situated Within Steps To Major Amenities, Shopping, Restaurants And Public Transit, Easy Access To Hwy 407 For Commuters. Minutes to Durham College & Ontario Tech University. Building Amenities Include A Fully Equipped Gym, Theatre, Games Room, Business Center And Party Room. (id:49269)
Property Details
| MLS® Number | E12072341 |
| Property Type | Single Family |
| Community Name | Windfields |
| CommunityFeatures | Pet Restrictions |
| Features | Balcony, Carpet Free |
| ParkingSpaceTotal | 1 |
Building
| BathroomTotal | 2 |
| BedroomsAboveGround | 2 |
| BedroomsTotal | 2 |
| Age | 0 To 5 Years |
| Appliances | Dryer, Microwave, Stove, Washer, Refrigerator |
| CoolingType | Central Air Conditioning |
| ExteriorFinish | Concrete |
| FlooringType | Laminate |
| HeatingFuel | Natural Gas |
| HeatingType | Forced Air |
| SizeInterior | 600 - 699 Sqft |
| Type | Apartment |
Parking
| Garage |
Land
| Acreage | No |
Rooms
| Level | Type | Length | Width | Dimensions |
|---|---|---|---|---|
| Main Level | Foyer | 2.53 m | 1.65 m | 2.53 m x 1.65 m |
| Main Level | Kitchen | 2.84 m | 3.57 m | 2.84 m x 3.57 m |
| Main Level | Family Room | 2.44 m | 2.47 m | 2.44 m x 2.47 m |
| Main Level | Primary Bedroom | 3.05 m | 3.69 m | 3.05 m x 3.69 m |
| Main Level | Bedroom 2 | 2.41 m | 3.26 m | 2.41 m x 3.26 m |
https://www.realtor.ca/real-estate/28143802/418-2550-simcoe-st-n-street-oshawa-windfields-windfields
Interested?
Contact us for more information

