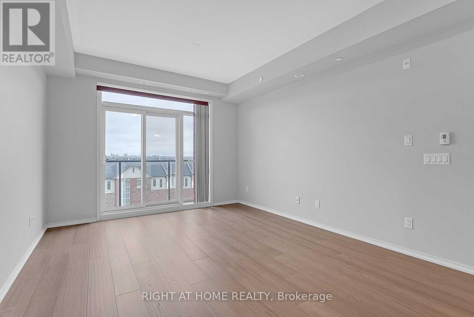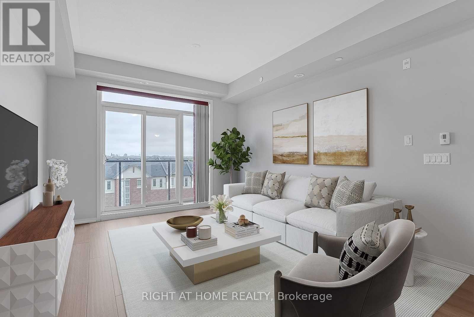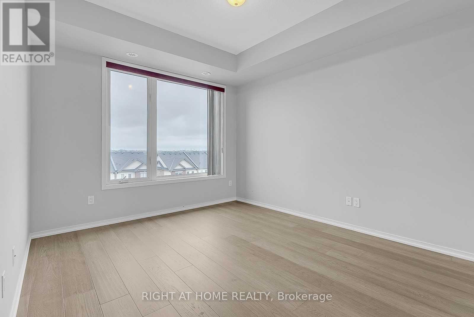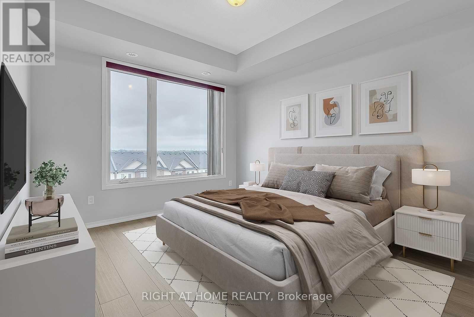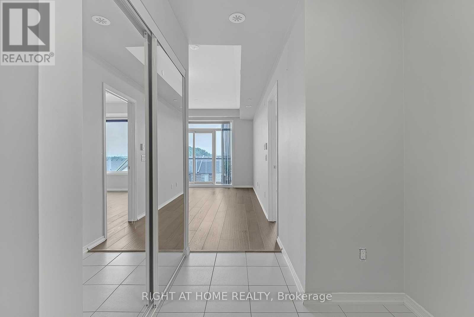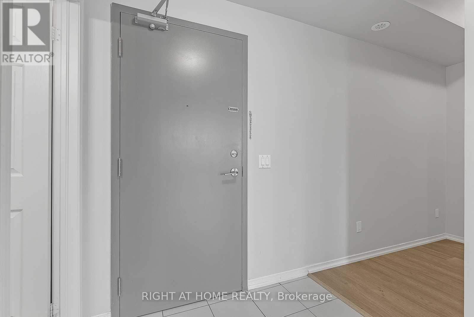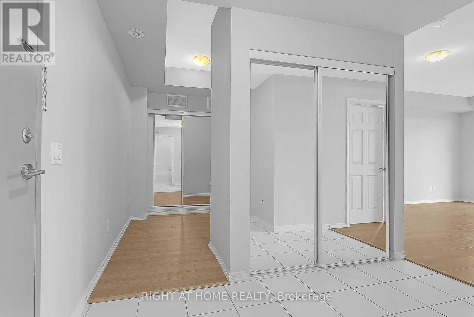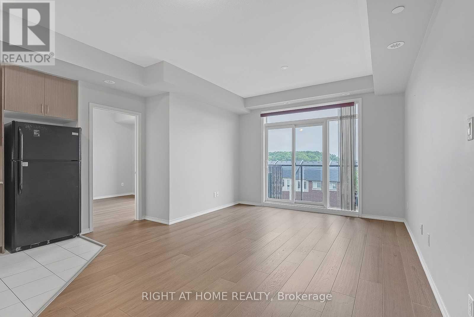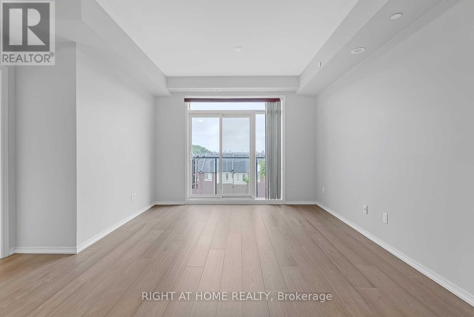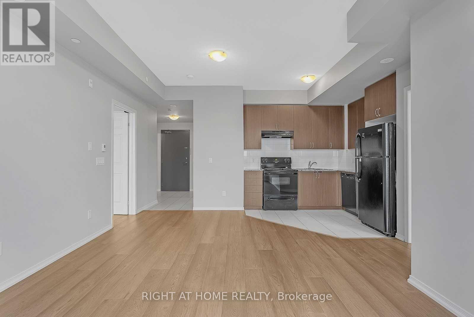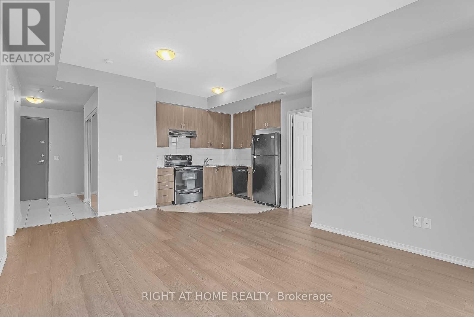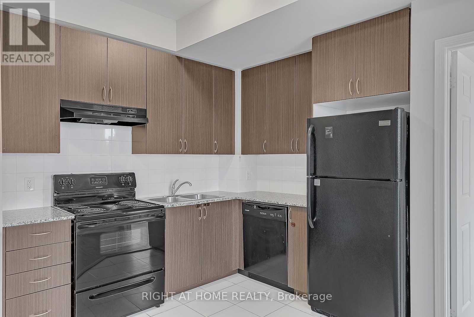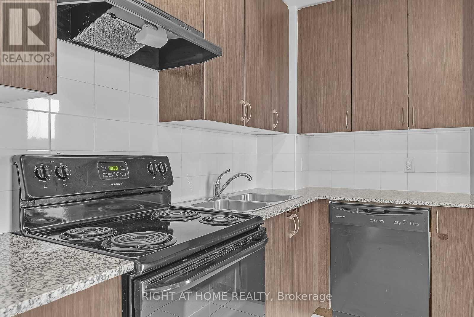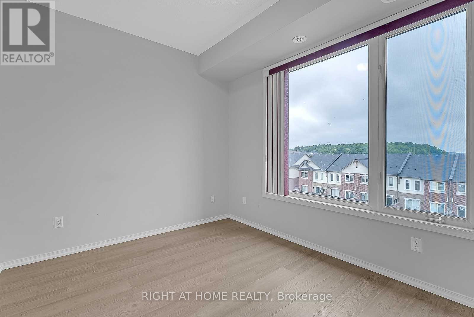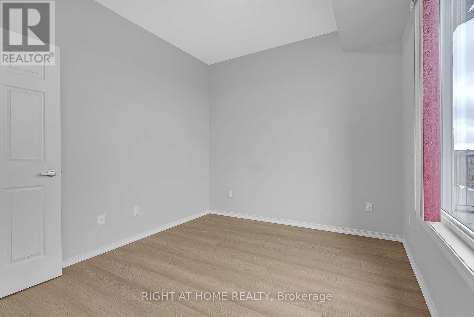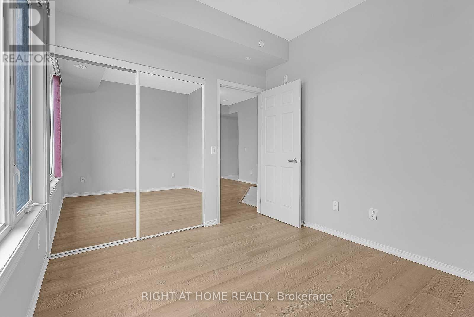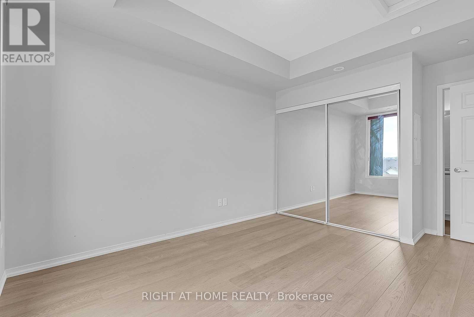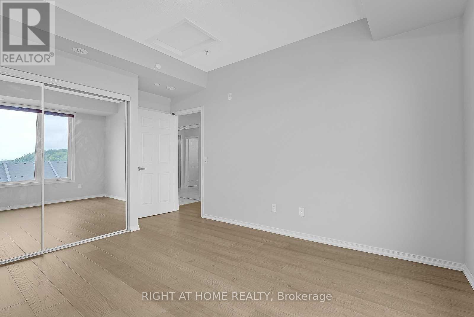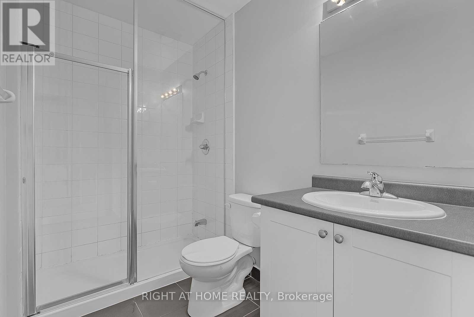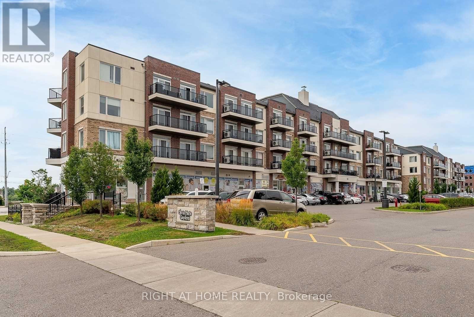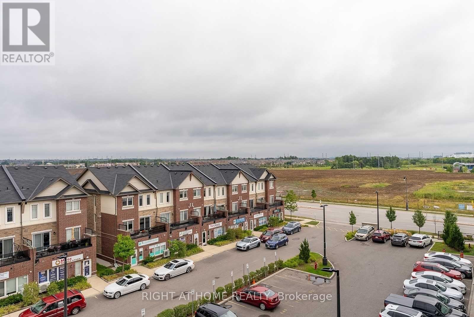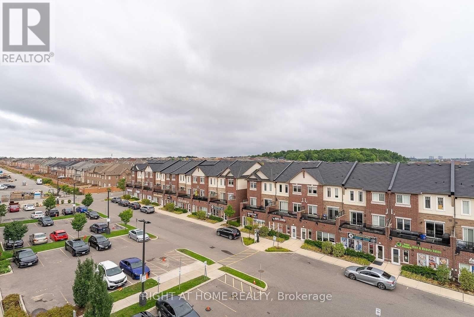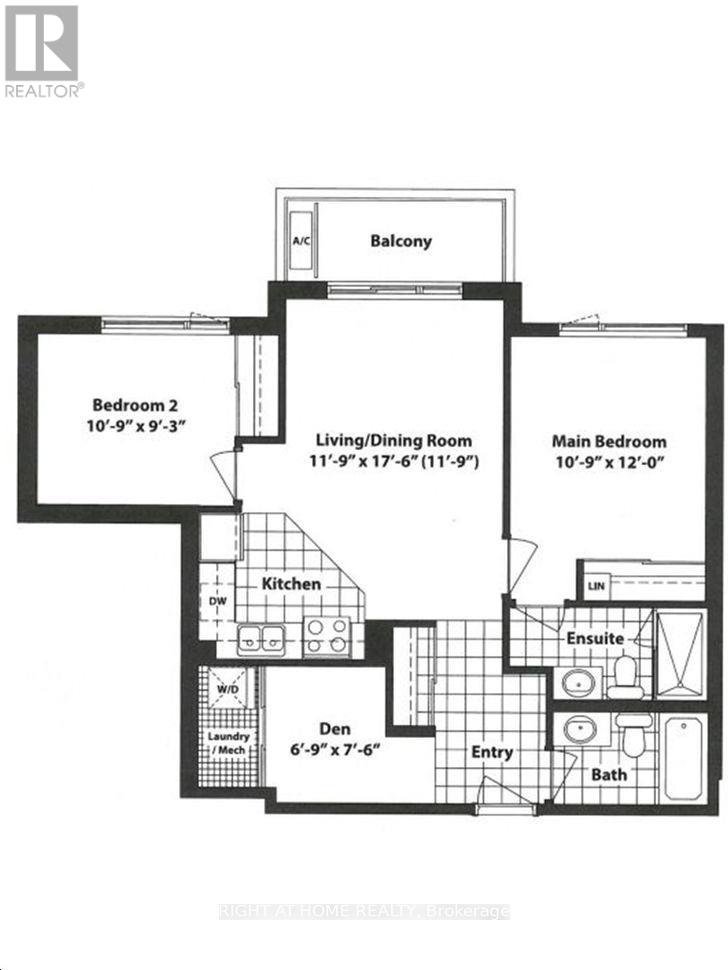418 - 50 Sky Harbour Drive Brampton (Bram West), Ontario L6Y 6B8
$599,000Maintenance, Common Area Maintenance, Insurance, Parking, Water
$550.30 Monthly
Maintenance, Common Area Maintenance, Insurance, Parking, Water
$550.30 MonthlyWelcome to Olivia Marie Gardens by Daniels. Discover this stunning top-floor condo unit featuring 2 bedrooms + den, 2 bathrooms, and approximately 900 square feet of beautifully designed living space. Located just minutes north of the 401 on Mississauga Road, this bright and spacious gem offers a thoughtfully crafted layout. Highlights include a stylish corner kitchen with stone countertops, a backsplash, extended cabinets, and modern all-black appliances. The unit boasts wide-plank light grey-stained engineered hardwood flooring throughout, upgraded bathroom vanities, 9-foot ceilings, ensuite laundry, plenty of closet and storage space, and a private balcony. Enjoy the convenience of 1 underground parking space and proximity to a wealth of amenities, including shopping plazas, gyms, schools, recreation centers, Lionhead and Streetsville Golf & Country Clubs, and Sheridan Colleges Davis Campus. (id:49269)
Property Details
| MLS® Number | W11995551 |
| Property Type | Single Family |
| Community Name | Bram West |
| AmenitiesNearBy | Park, Public Transit, Schools |
| CommunityFeatures | Pet Restrictions |
| Features | Balcony |
| ParkingSpaceTotal | 1 |
Building
| BathroomTotal | 2 |
| BedroomsAboveGround | 2 |
| BedroomsBelowGround | 1 |
| BedroomsTotal | 3 |
| Age | 6 To 10 Years |
| Amenities | Visitor Parking |
| Appliances | Dishwasher, Dryer, Stove, Washer, Window Coverings, Refrigerator |
| CoolingType | Central Air Conditioning |
| ExteriorFinish | Brick, Stone |
| FlooringType | Hardwood, Ceramic |
| HeatingFuel | Natural Gas |
| HeatingType | Forced Air |
| SizeInterior | 900 - 999 Sqft |
| Type | Apartment |
Parking
| Underground | |
| Garage |
Land
| Acreage | No |
| LandAmenities | Park, Public Transit, Schools |
Rooms
| Level | Type | Length | Width | Dimensions |
|---|---|---|---|---|
| Main Level | Living Room | 5.36 m | 5.36 m x Measurements not available | |
| Main Level | Dining Room | 5.36 m | 3.62 m | 5.36 m x 3.62 m |
| Main Level | Kitchen | Measurements not available | ||
| Main Level | Primary Bedroom | 3.66 m | 3.32 m | 3.66 m x 3.32 m |
| Main Level | Bedroom 2 | 3.32 m | 2.84 m | 3.32 m x 2.84 m |
| Main Level | Den | 2.32 m | 2.1 m | 2.32 m x 2.1 m |
| Main Level | Foyer | Measurements not available |
https://www.realtor.ca/real-estate/27969360/418-50-sky-harbour-drive-brampton-bram-west-bram-west
Interested?
Contact us for more information

