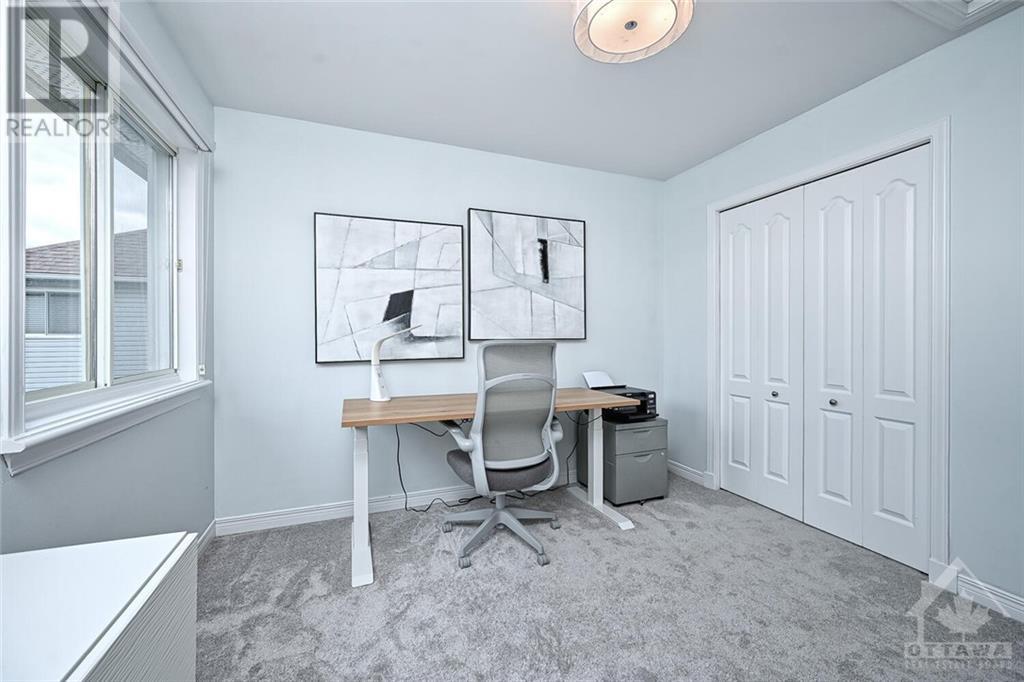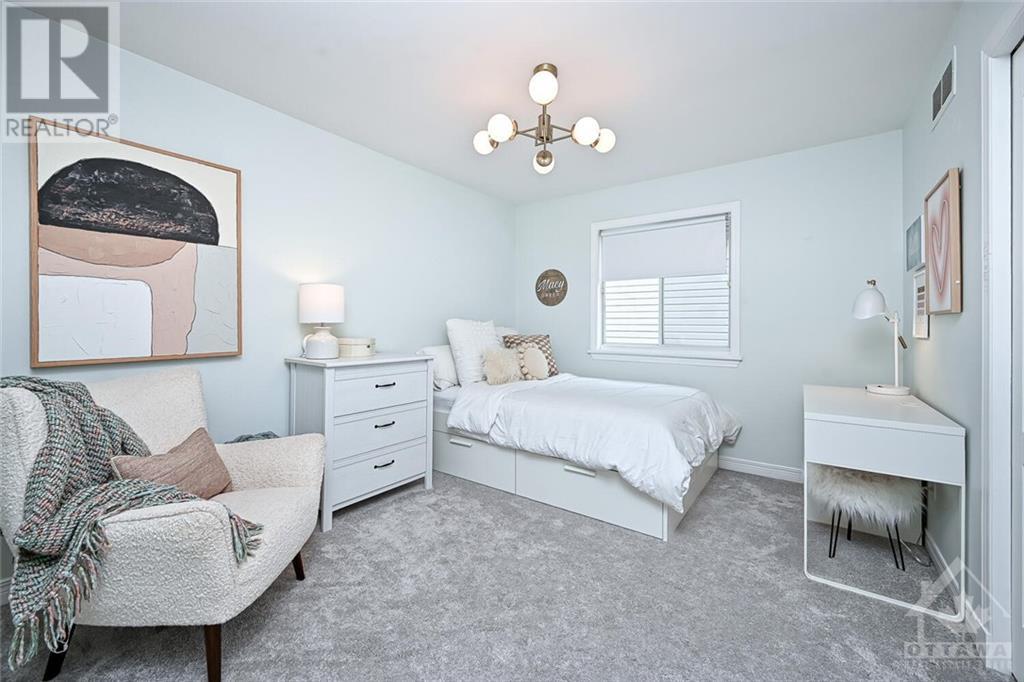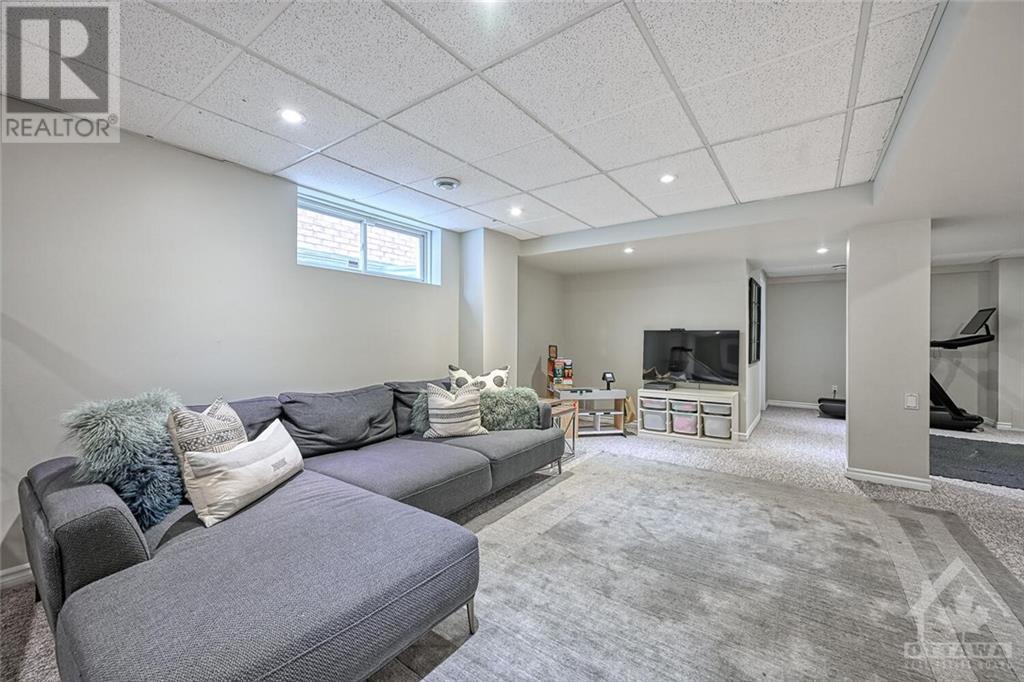4 Bedroom
4 Bathroom
Fireplace
Inground Pool
Central Air Conditioning
Forced Air
$1,198,000
Rarely offered gem, nestled in Riverside South on a tree lined street with no rear neighbours. This fabulous home boasts modern finishes & offers a serene setting backing on a walking path & pond. Attractive curb appeal sets the stage, double entry doors (2022) bring you home, oversized foyer, wide main hallway. Neutral paint (2021), Wide plank hardwood floors throughout the main level (2021). Cathedral ceiling & feature wall adorn the living room , adjoining dining room, perfect for entertaining. Spacious eat in kitchen, plenty of cabinets, island. Sunken family room, gas fireplace, tiled wall, all with fabulous views. The curved staircase leads to a large primary bedroom, walk in closet, updated ensuite (2021), 3 other good sized bedrooms & main bathroom. Main floor laundry, garage entry. Lower level boasts a large rec room area, 3 piece bath, storage. Step out on to the expansive deck, enjoy your backyard oasis, heated salt water pool, patio , gazebo & hot tub. 24 hr irre on offers. (id:49269)
Property Details
|
MLS® Number
|
1415302 |
|
Property Type
|
Single Family |
|
Neigbourhood
|
Riverside South |
|
AmenitiesNearBy
|
Public Transit, Recreation Nearby, Water Nearby |
|
Features
|
Ravine, Gazebo, Automatic Garage Door Opener |
|
ParkingSpaceTotal
|
6 |
|
PoolType
|
Inground Pool |
|
StorageType
|
Storage Shed |
Building
|
BathroomTotal
|
4 |
|
BedroomsAboveGround
|
4 |
|
BedroomsTotal
|
4 |
|
Appliances
|
Refrigerator, Dishwasher, Dryer, Hood Fan, Microwave, Stove, Washer, Hot Tub, Blinds |
|
BasementDevelopment
|
Partially Finished |
|
BasementType
|
Full (partially Finished) |
|
ConstructedDate
|
2000 |
|
ConstructionStyleAttachment
|
Detached |
|
CoolingType
|
Central Air Conditioning |
|
ExteriorFinish
|
Brick, Siding |
|
FireplacePresent
|
Yes |
|
FireplaceTotal
|
1 |
|
FlooringType
|
Wall-to-wall Carpet, Mixed Flooring, Hardwood, Tile |
|
FoundationType
|
Poured Concrete |
|
HalfBathTotal
|
1 |
|
HeatingFuel
|
Natural Gas |
|
HeatingType
|
Forced Air |
|
StoriesTotal
|
2 |
|
Type
|
House |
|
UtilityWater
|
Municipal Water |
Parking
|
Attached Garage
|
|
|
Inside Entry
|
|
Land
|
Acreage
|
No |
|
LandAmenities
|
Public Transit, Recreation Nearby, Water Nearby |
|
Sewer
|
Municipal Sewage System |
|
SizeDepth
|
116 Ft ,9 In |
|
SizeFrontage
|
50 Ft |
|
SizeIrregular
|
50.04 Ft X 116.71 Ft |
|
SizeTotalText
|
50.04 Ft X 116.71 Ft |
|
ZoningDescription
|
Residential |
Rooms
| Level |
Type |
Length |
Width |
Dimensions |
|
Second Level |
Bedroom |
|
|
12'3" x 10'1" |
|
Second Level |
Bedroom |
|
|
13'10" x 10'5" |
|
Second Level |
3pc Bathroom |
|
|
10'4" x 5'9" |
|
Second Level |
Bedroom |
|
|
10'8" x 10'3" |
|
Second Level |
Primary Bedroom |
|
|
20'6" x 14'0" |
|
Second Level |
Other |
|
|
6'4" x 5'7" |
|
Second Level |
4pc Ensuite Bath |
|
|
10'3" x 9'3" |
|
Lower Level |
Recreation Room |
|
|
21'8" x 18'4" |
|
Lower Level |
Hobby Room |
|
|
10'8" x 8'6" |
|
Lower Level |
Gym |
|
|
14'3" x 10'4" |
|
Lower Level |
3pc Bathroom |
|
|
9'11" x 7'2" |
|
Lower Level |
Storage |
|
|
Measurements not available |
|
Main Level |
Foyer |
|
|
12'1" x 10'8" |
|
Main Level |
Living Room |
|
|
14'6" x 11'4" |
|
Main Level |
Dining Room |
|
|
12'4" x 12'3" |
|
Main Level |
Eating Area |
|
|
11'11" x 9'7" |
|
Main Level |
Kitchen |
|
|
11'11" x 9'8" |
|
Main Level |
Family Room/fireplace |
|
|
18'0" x 11'8" |
|
Main Level |
2pc Bathroom |
|
|
4'7" x 4'6" |
|
Main Level |
Laundry Room |
|
|
13'5" x 5'11" |
https://www.realtor.ca/real-estate/27531005/4180-wolfe-point-way-ottawa-riverside-south
































