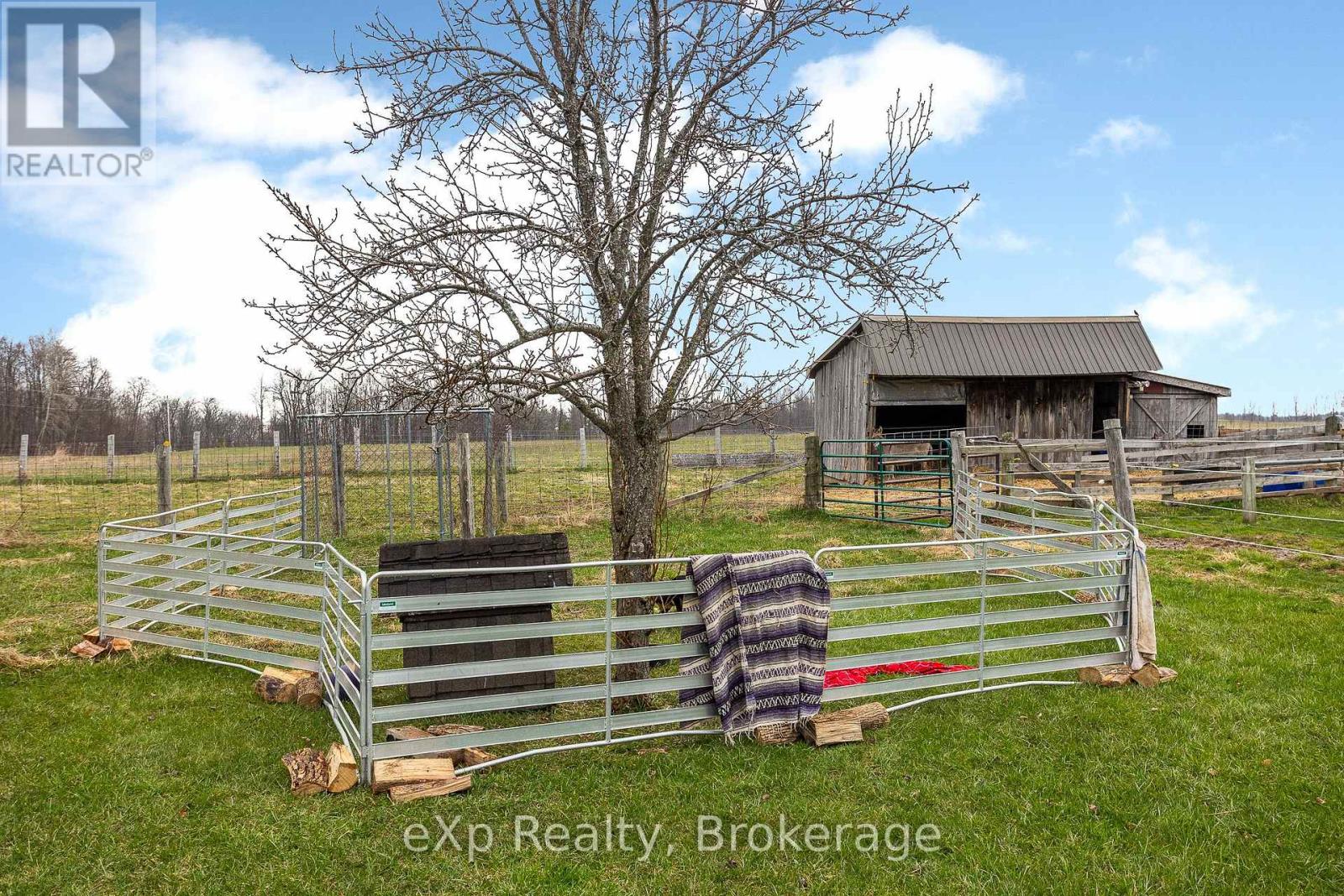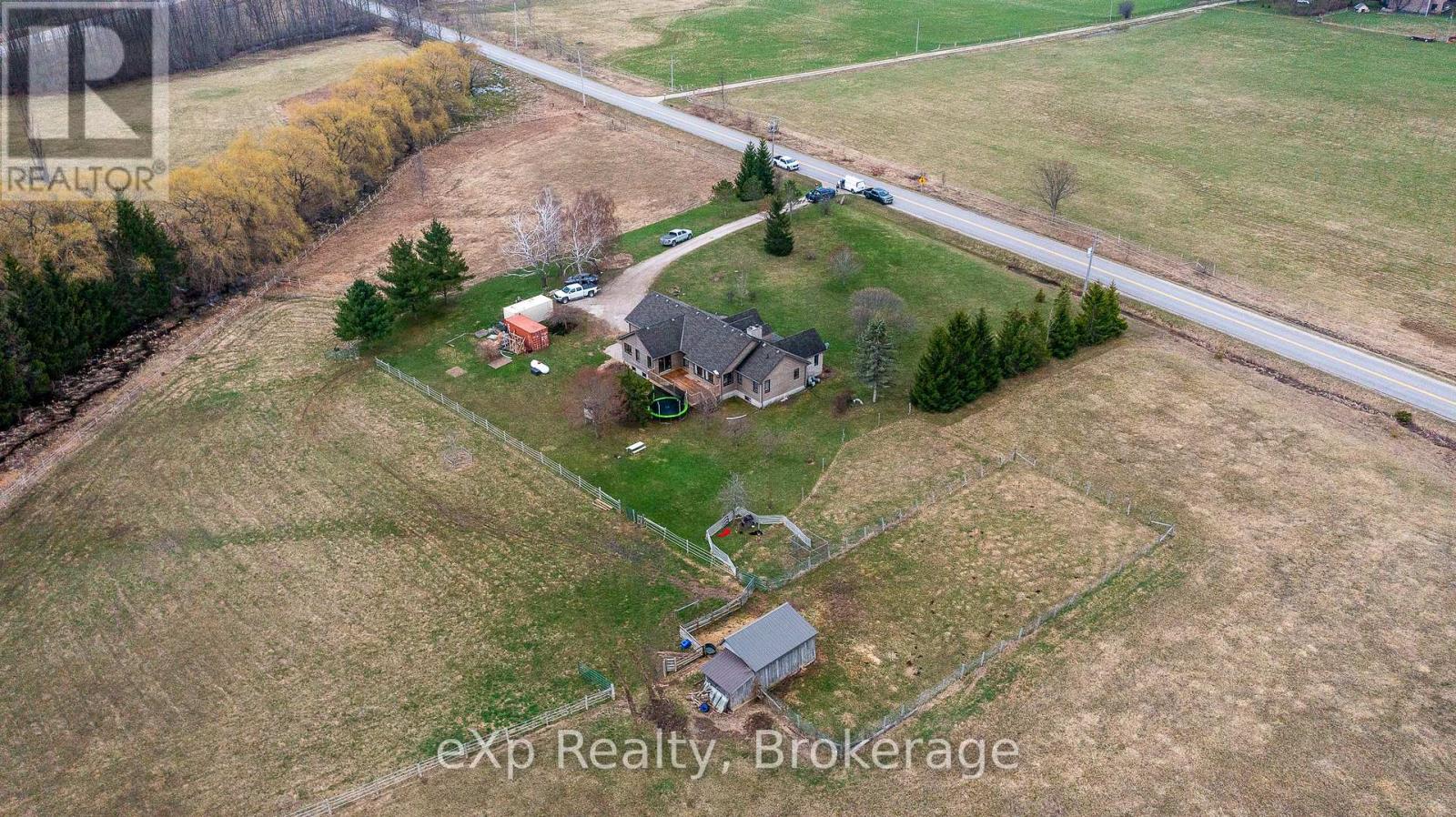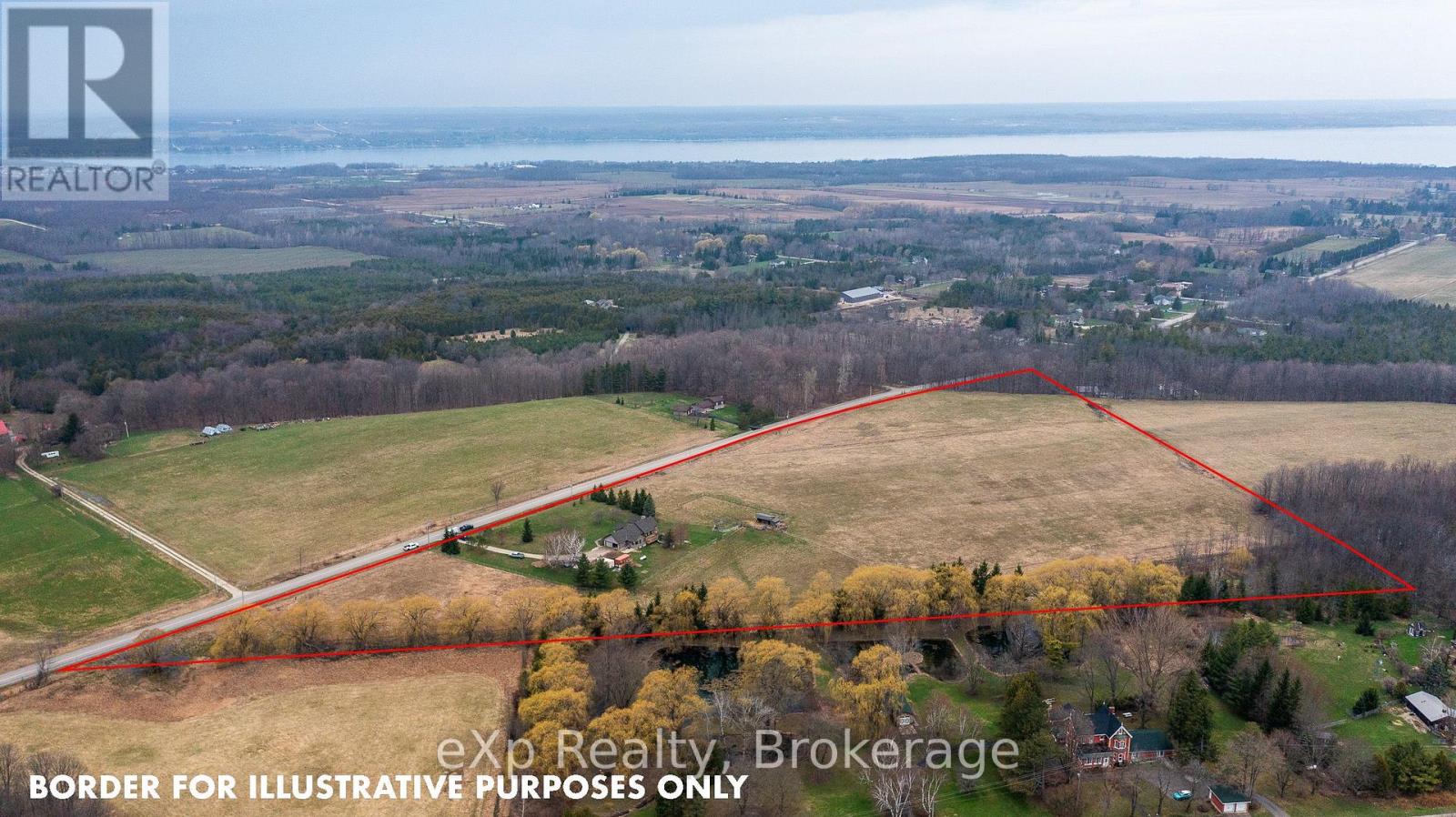3 Bedroom
3 Bathroom
1500 - 2000 sqft
Bungalow
Fireplace
Central Air Conditioning
Forced Air
Acreage
$1,175,000
Welcome to this stunning country bungalow set on nearly 20 acres of rolling countryside, just 5 minutes from all the amenities of Owen Sound! Thoughtfully designed with family living in mind, this 5-bedroom, 3 full bath home features large, comfortable bedrooms including a spacious primary suite with private access to the deck and a luxurious 4-piece ensuite. The main floor showcases hardwood and tile throughout the common areas, elegant wood trim, and a custom kitchen with built-in appliances. Flooded with natural light from an abundance of large windows (many updated in 2021 and 2023), the home also includes main floor laundry and an attached 2-car garage for added convenience. Cozy up by one of two woodburning fireplaces, or enjoy the outdoors with a large deck overlooking your private hobby farm, complete with a horse/animal shelter and partial fencing. The basement offers generous family/rec rooms, awaiting your finishing touches, with a second full kitchen ideal for guests or extended family. Country charm meets comfort and space in this one-of-a-kind property! (id:49269)
Property Details
|
MLS® Number
|
X12105558 |
|
Property Type
|
Single Family |
|
Community Name
|
Meaford |
|
AmenitiesNearBy
|
Hospital, Marina |
|
CommunityFeatures
|
Community Centre, School Bus |
|
Features
|
Sump Pump |
|
ParkingSpaceTotal
|
12 |
|
Structure
|
Deck |
Building
|
BathroomTotal
|
3 |
|
BedroomsAboveGround
|
3 |
|
BedroomsTotal
|
3 |
|
Amenities
|
Fireplace(s) |
|
Appliances
|
Water Heater, Cooktop, Dishwasher, Dryer, Garage Door Opener, Microwave, Oven, Stove, Washer, Refrigerator |
|
ArchitecturalStyle
|
Bungalow |
|
BasementDevelopment
|
Partially Finished |
|
BasementType
|
Full (partially Finished) |
|
ConstructionStyleAttachment
|
Detached |
|
CoolingType
|
Central Air Conditioning |
|
ExteriorFinish
|
Stone, Wood |
|
FireplacePresent
|
Yes |
|
FireplaceTotal
|
2 |
|
FoundationType
|
Concrete |
|
HeatingFuel
|
Propane |
|
HeatingType
|
Forced Air |
|
StoriesTotal
|
1 |
|
SizeInterior
|
1500 - 2000 Sqft |
|
Type
|
House |
|
UtilityWater
|
Drilled Well |
Parking
Land
|
Acreage
|
Yes |
|
FenceType
|
Partially Fenced |
|
LandAmenities
|
Hospital, Marina |
|
Sewer
|
Septic System |
|
SizeDepth
|
1217 Ft ,4 In |
|
SizeFrontage
|
1875 Ft ,2 In |
|
SizeIrregular
|
1875.2 X 1217.4 Ft |
|
SizeTotalText
|
1875.2 X 1217.4 Ft|10 - 24.99 Acres |
|
ZoningDescription
|
A - Agricultural |
Rooms
| Level |
Type |
Length |
Width |
Dimensions |
|
Basement |
Recreational, Games Room |
13.13 m |
7.78 m |
13.13 m x 7.78 m |
|
Basement |
Bedroom |
3.98 m |
4.83 m |
3.98 m x 4.83 m |
|
Basement |
Kitchen |
2.24 m |
2.39 m |
2.24 m x 2.39 m |
|
Basement |
Bathroom |
3.09 m |
2.48 m |
3.09 m x 2.48 m |
|
Basement |
Bedroom |
5.13 m |
5 m |
5.13 m x 5 m |
|
Basement |
Utility Room |
2.17 m |
3.02 m |
2.17 m x 3.02 m |
|
Basement |
Cold Room |
2.87 m |
3.63 m |
2.87 m x 3.63 m |
|
Main Level |
Living Room |
5.35 m |
7.2 m |
5.35 m x 7.2 m |
|
Main Level |
Dining Room |
2.85 m |
3.11 m |
2.85 m x 3.11 m |
|
Main Level |
Kitchen |
3.65 m |
3.14 m |
3.65 m x 3.14 m |
|
Main Level |
Office |
3.29 m |
4.25 m |
3.29 m x 4.25 m |
|
Main Level |
Bedroom |
3.88 m |
5.43 m |
3.88 m x 5.43 m |
|
Main Level |
Bathroom |
2.18 m |
3.88 m |
2.18 m x 3.88 m |
|
Main Level |
Bedroom |
4.21 m |
4.09 m |
4.21 m x 4.09 m |
|
Main Level |
Bedroom |
3.11 m |
3.57 m |
3.11 m x 3.57 m |
|
Main Level |
Bathroom |
3.03 m |
2.41 m |
3.03 m x 2.41 m |
|
Main Level |
Laundry Room |
2.28 m |
5.06 m |
2.28 m x 5.06 m |
https://www.realtor.ca/real-estate/28218570/418485-a-concession-meaford-meaford













































