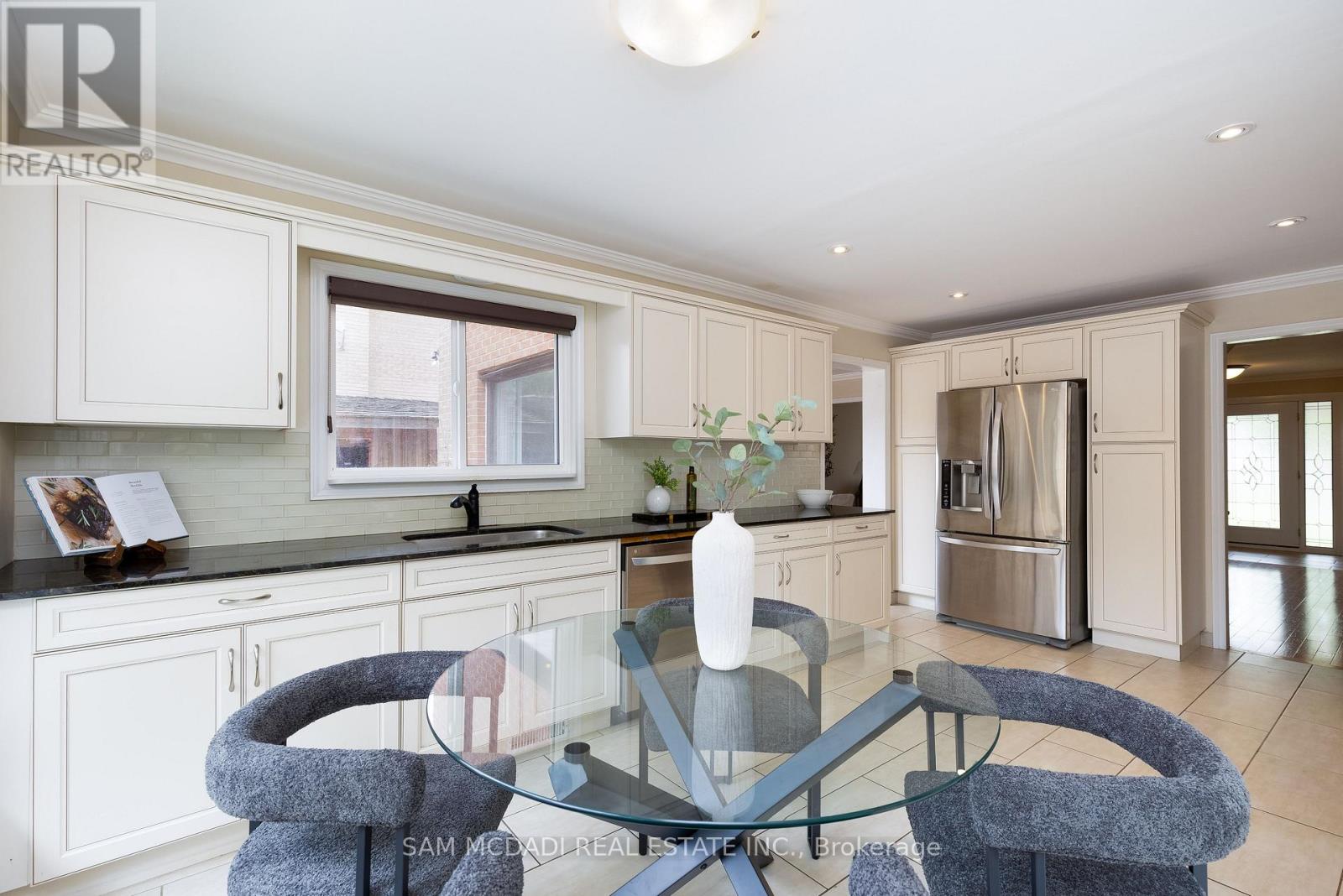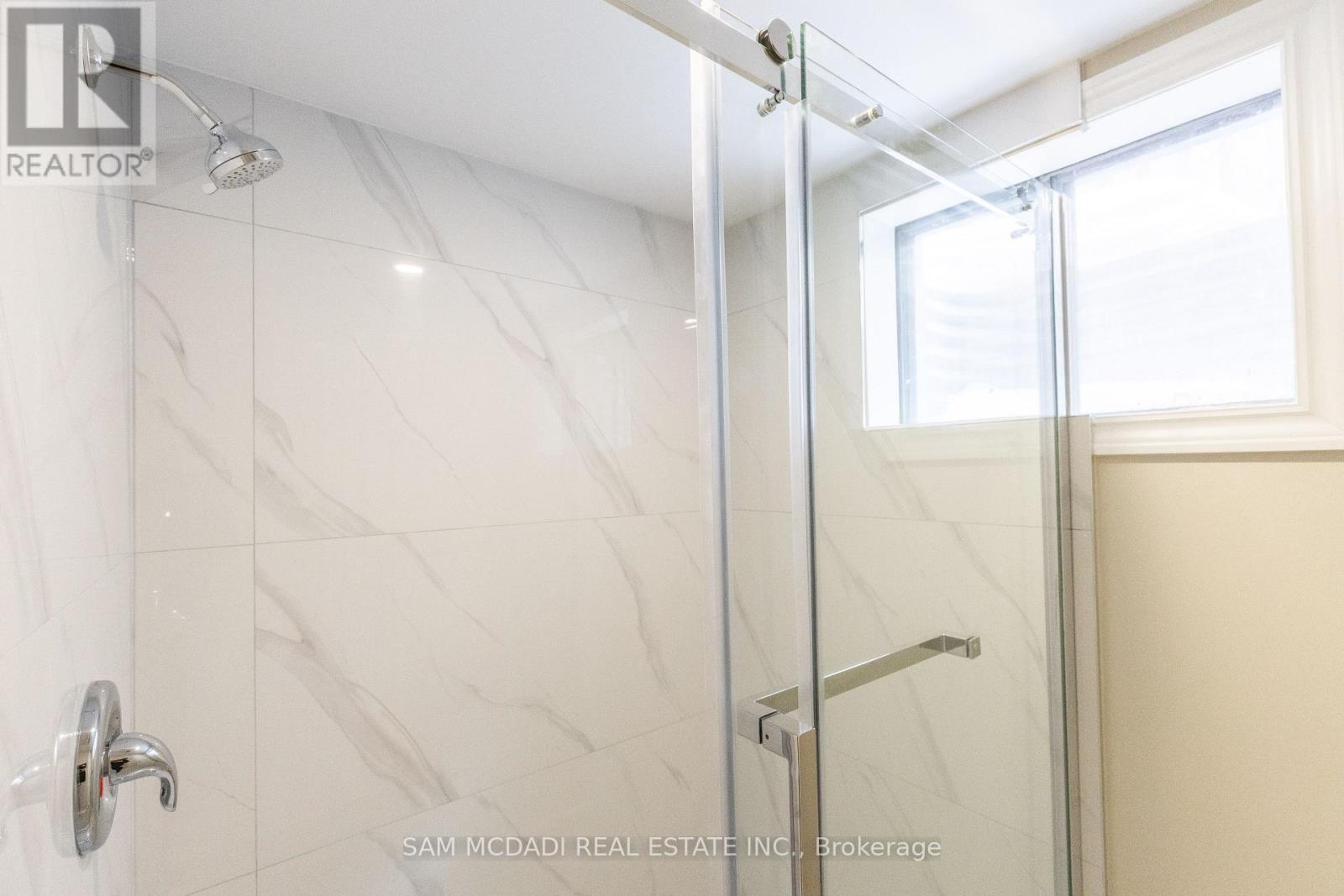7 Bedroom
4 Bathroom
2500 - 3000 sqft
Fireplace
Inground Pool
Central Air Conditioning
Forced Air
$1,899,000
Welcome to this beautifully updated 4-bedroom home offering nearly 3,000 sq. ft. above grade, plus a newly renovated basement offering 3 additional bedrooms, perfect for growing families or multi-generational living. Sunlight pours through large windows, creating a warm and inviting atmosphere throughout. The main floor boasts oversized principal rooms, newer hardwood floors, and an updated kitchen with walkouts to the backyard oasis. Upstairs, you'll find four spacious bedrooms, all with hardwood floors. The primary suite features his and hers walk-in closets and a luxurious 5-piece ensuite. The fully finished basement has been recently renovated and includes three additional bedrooms, a large open-concept rec room, a 3-piece bathroom, and a sauna ideal for relaxation and entertaining. Step outside to your private backyard retreat, complete with an inground pool, perfect for summer gatherings. Conveniently located near UTM, major highways, and great shopping, this home offers an unbeatable combination of space, updates, and location. Don't miss this exceptional opportunity! (id:49269)
Property Details
|
MLS® Number
|
W11986798 |
|
Property Type
|
Single Family |
|
Community Name
|
Erin Mills |
|
Features
|
Sauna |
|
ParkingSpaceTotal
|
4 |
|
PoolType
|
Inground Pool |
Building
|
BathroomTotal
|
4 |
|
BedroomsAboveGround
|
4 |
|
BedroomsBelowGround
|
3 |
|
BedroomsTotal
|
7 |
|
BasementDevelopment
|
Finished |
|
BasementType
|
Full (finished) |
|
ConstructionStyleAttachment
|
Detached |
|
CoolingType
|
Central Air Conditioning |
|
ExteriorFinish
|
Stone, Brick |
|
FireplacePresent
|
Yes |
|
FlooringType
|
Hardwood, Laminate |
|
FoundationType
|
Unknown |
|
HalfBathTotal
|
1 |
|
HeatingFuel
|
Natural Gas |
|
HeatingType
|
Forced Air |
|
StoriesTotal
|
2 |
|
SizeInterior
|
2500 - 3000 Sqft |
|
Type
|
House |
|
UtilityWater
|
Municipal Water |
Parking
Land
|
Acreage
|
No |
|
Sewer
|
Sanitary Sewer |
|
SizeDepth
|
128 Ft ,1 In |
|
SizeFrontage
|
61 Ft |
|
SizeIrregular
|
61 X 128.1 Ft |
|
SizeTotalText
|
61 X 128.1 Ft |
Rooms
| Level |
Type |
Length |
Width |
Dimensions |
|
Second Level |
Primary Bedroom |
3.96 m |
8.36 m |
3.96 m x 8.36 m |
|
Second Level |
Bedroom 2 |
3.96 m |
4.08 m |
3.96 m x 4.08 m |
|
Second Level |
Bedroom 3 |
3.96 m |
3.61 m |
3.96 m x 3.61 m |
|
Second Level |
Bedroom 4 |
3.39 m |
3.61 m |
3.39 m x 3.61 m |
|
Basement |
Bedroom |
5.34 m |
3.84 m |
5.34 m x 3.84 m |
|
Basement |
Bedroom |
4.8 m |
3.09 m |
4.8 m x 3.09 m |
|
Basement |
Recreational, Games Room |
12.17 m |
3.49 m |
12.17 m x 3.49 m |
|
Basement |
Bedroom |
3.88 m |
3.84 m |
3.88 m x 3.84 m |
|
Main Level |
Living Room |
3.88 m |
6.53 m |
3.88 m x 6.53 m |
|
Main Level |
Dining Room |
3.87 m |
4.4 m |
3.87 m x 4.4 m |
|
Main Level |
Kitchen |
3.54 m |
3.39 m |
3.54 m x 3.39 m |
|
Main Level |
Family Room |
3.84 m |
589 m |
3.84 m x 589 m |
https://www.realtor.ca/real-estate/27949112/4196-bridlepath-trail-mississauga-erin-mills-erin-mills


















































