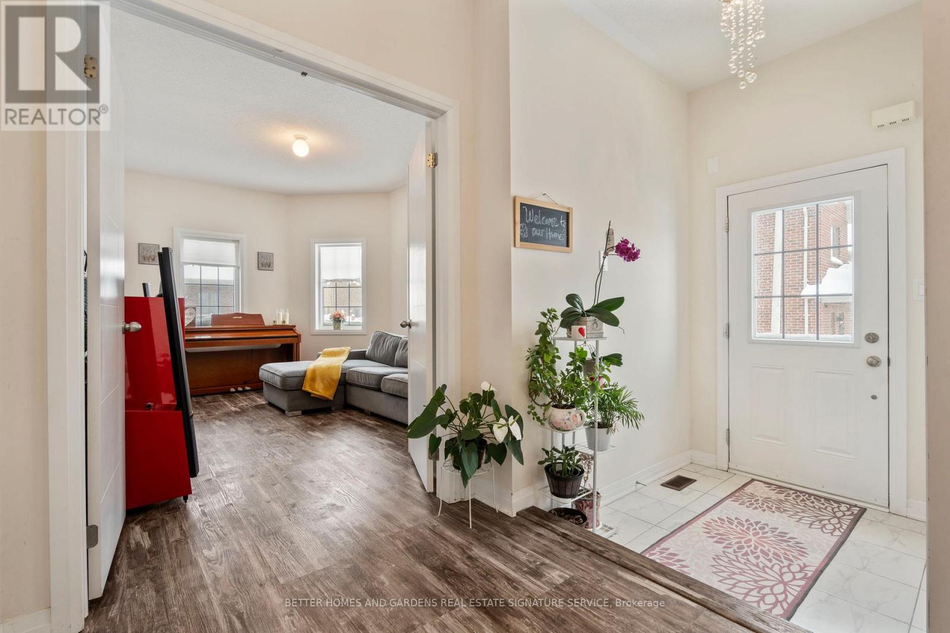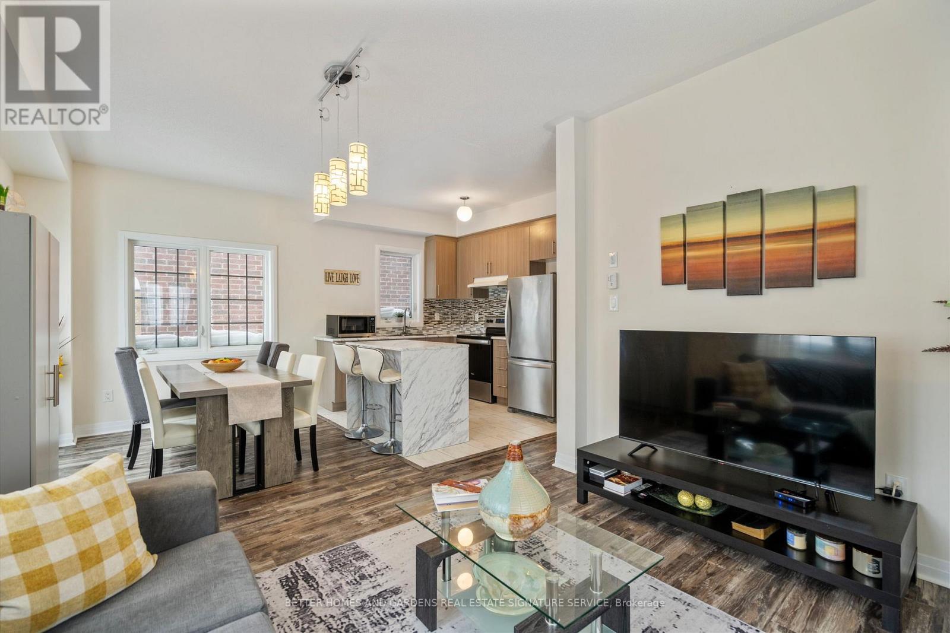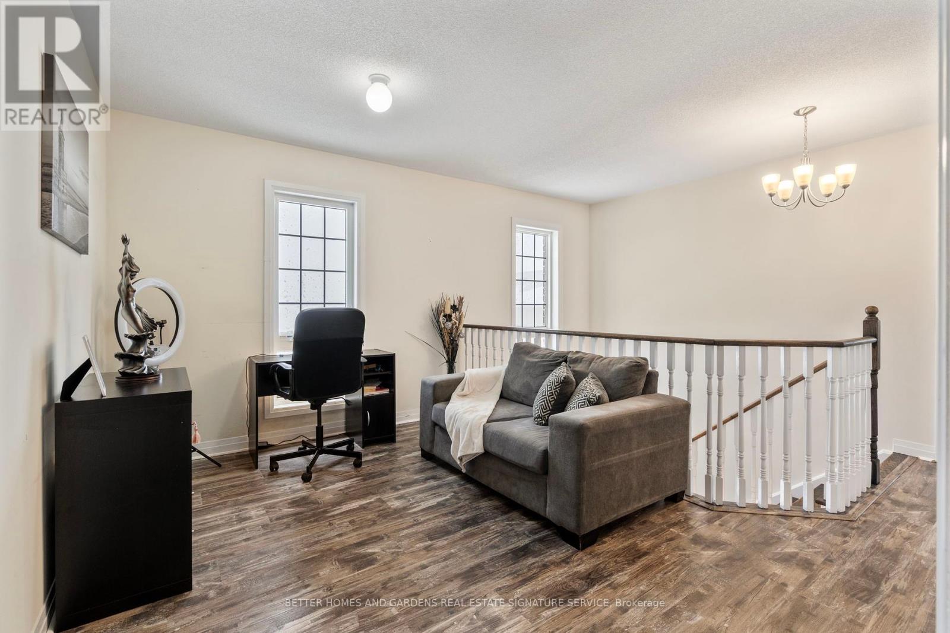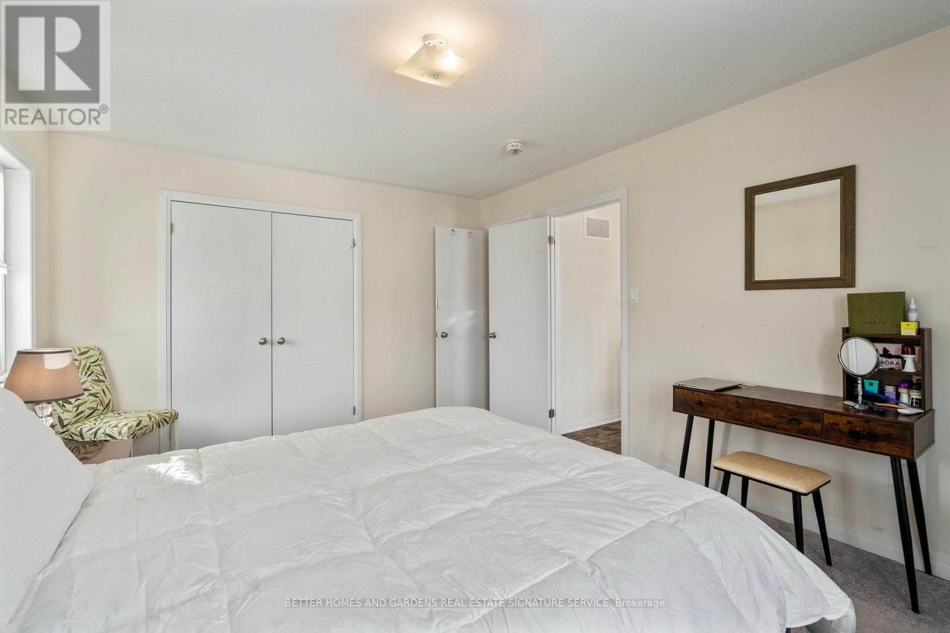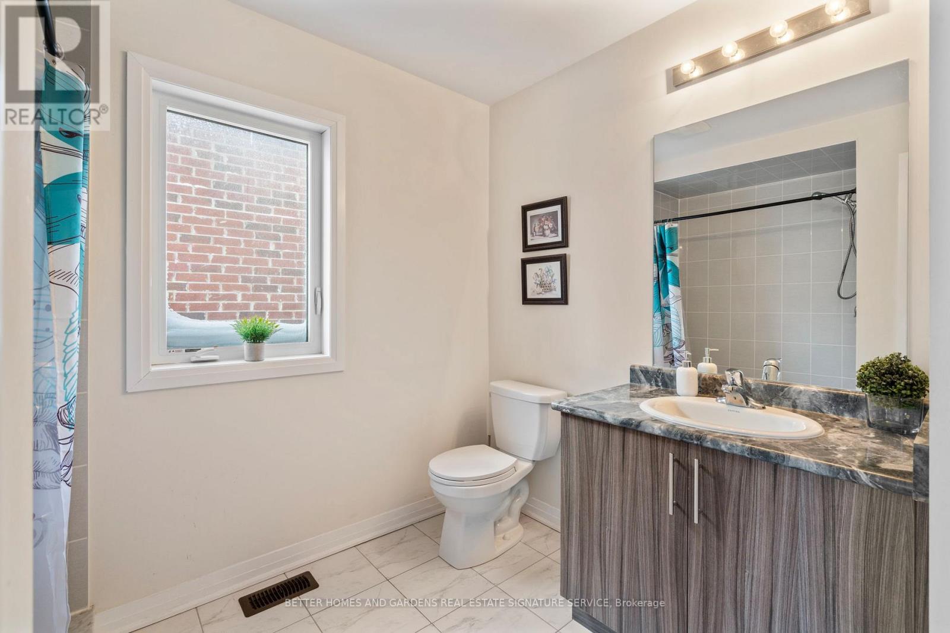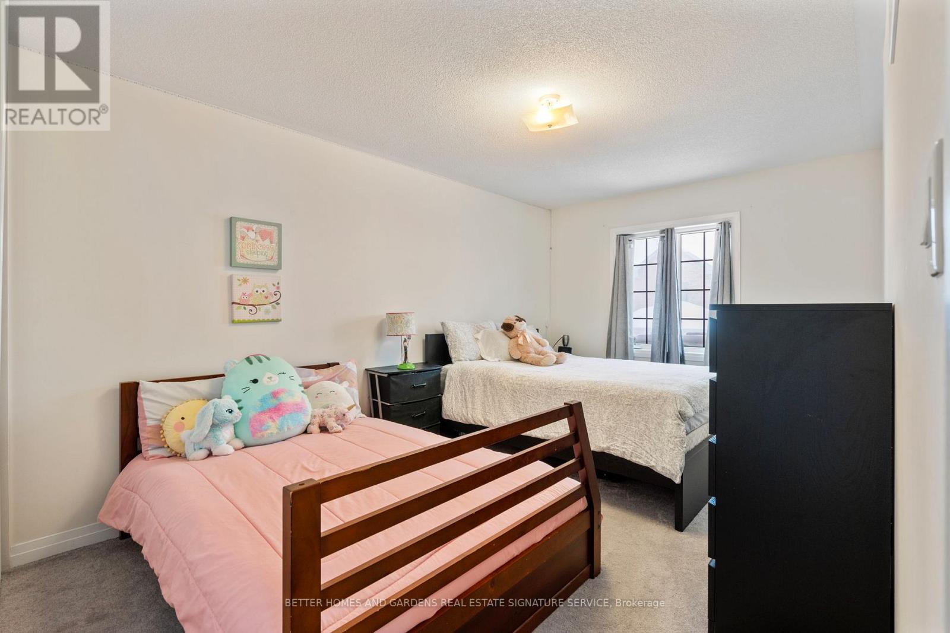4 Bedroom
3 Bathroom
Central Air Conditioning
Forced Air
$799,900
Welcome to this beautiful detached home situated on a quiet private crescent in the highly sought-after south Barrie community. Offering 1,823 sq ft of bright and airy living space, the main floor features oversized windows that fill the home with natural light. The open-concept kitchen and dining area provide seamless entertaining, with a walkout to a brand-new deck and fully fenced backyard?perfect for outdoor gatherings and relaxation.A versatile living room with a closet can easily be converted into a fourth bedroom, conveniently located next to a full 4-piece bathroom on the main floor. Upstairs, a spacious loft adds flexible living space, leading to the primary bedroom complete with a walk-in closet and a private ensuite featuring a large shower. Two additional generously sized bedrooms and another 4-piece bathroom complete the upper level. The spacious unfinished basement, with a rough-in for a 2-piece bathroom, offers endless possibilities to create additional living space such as a home gym, media room, or recreation area. This home is perfect for families and professionals alike, offering modern living in a desirable location minutes from scenic beaches, close to parks, schools, shopping, transits and more. Book your showing today and experience all this home has to offer. (id:49269)
Property Details
|
MLS® Number
|
S11976511 |
|
Property Type
|
Single Family |
|
Community Name
|
Bayshore |
|
ParkingSpaceTotal
|
3 |
Building
|
BathroomTotal
|
3 |
|
BedroomsAboveGround
|
3 |
|
BedroomsBelowGround
|
1 |
|
BedroomsTotal
|
4 |
|
Appliances
|
Water Heater |
|
BasementType
|
Full |
|
ConstructionStyleAttachment
|
Detached |
|
CoolingType
|
Central Air Conditioning |
|
ExteriorFinish
|
Brick |
|
FlooringType
|
Ceramic, Laminate, Carpeted |
|
FoundationType
|
Concrete |
|
HeatingFuel
|
Natural Gas |
|
HeatingType
|
Forced Air |
|
StoriesTotal
|
2 |
|
Type
|
House |
|
UtilityWater
|
Municipal Water |
Parking
Land
|
Acreage
|
No |
|
Sewer
|
Sanitary Sewer |
|
SizeDepth
|
87 Ft ,1 In |
|
SizeFrontage
|
33 Ft ,9 In |
|
SizeIrregular
|
33.78 X 87.11 Ft |
|
SizeTotalText
|
33.78 X 87.11 Ft |
Rooms
| Level |
Type |
Length |
Width |
Dimensions |
|
Second Level |
Primary Bedroom |
4.3 m |
3.54 m |
4.3 m x 3.54 m |
|
Second Level |
Bedroom 2 |
2.87 m |
4.61 m |
2.87 m x 4.61 m |
|
Second Level |
Bedroom 3 |
3.23 m |
3.39 m |
3.23 m x 3.39 m |
|
Second Level |
Loft |
|
|
Measurements not available |
|
Second Level |
Bathroom |
|
|
Measurements not available |
|
Main Level |
Kitchen |
2.77 m |
2.38 m |
2.77 m x 2.38 m |
|
Main Level |
Family Room |
3.23 m |
3.54 m |
3.23 m x 3.54 m |
|
Main Level |
Dining Room |
2.77 m |
3.08 m |
2.77 m x 3.08 m |
|
Main Level |
Living Room |
3.23 m |
4.36 m |
3.23 m x 4.36 m |
|
Main Level |
Bathroom |
|
|
Measurements not available |
https://www.realtor.ca/real-estate/27924590/42-bedford-estates-crescent-barrie-bayshore-bayshore





