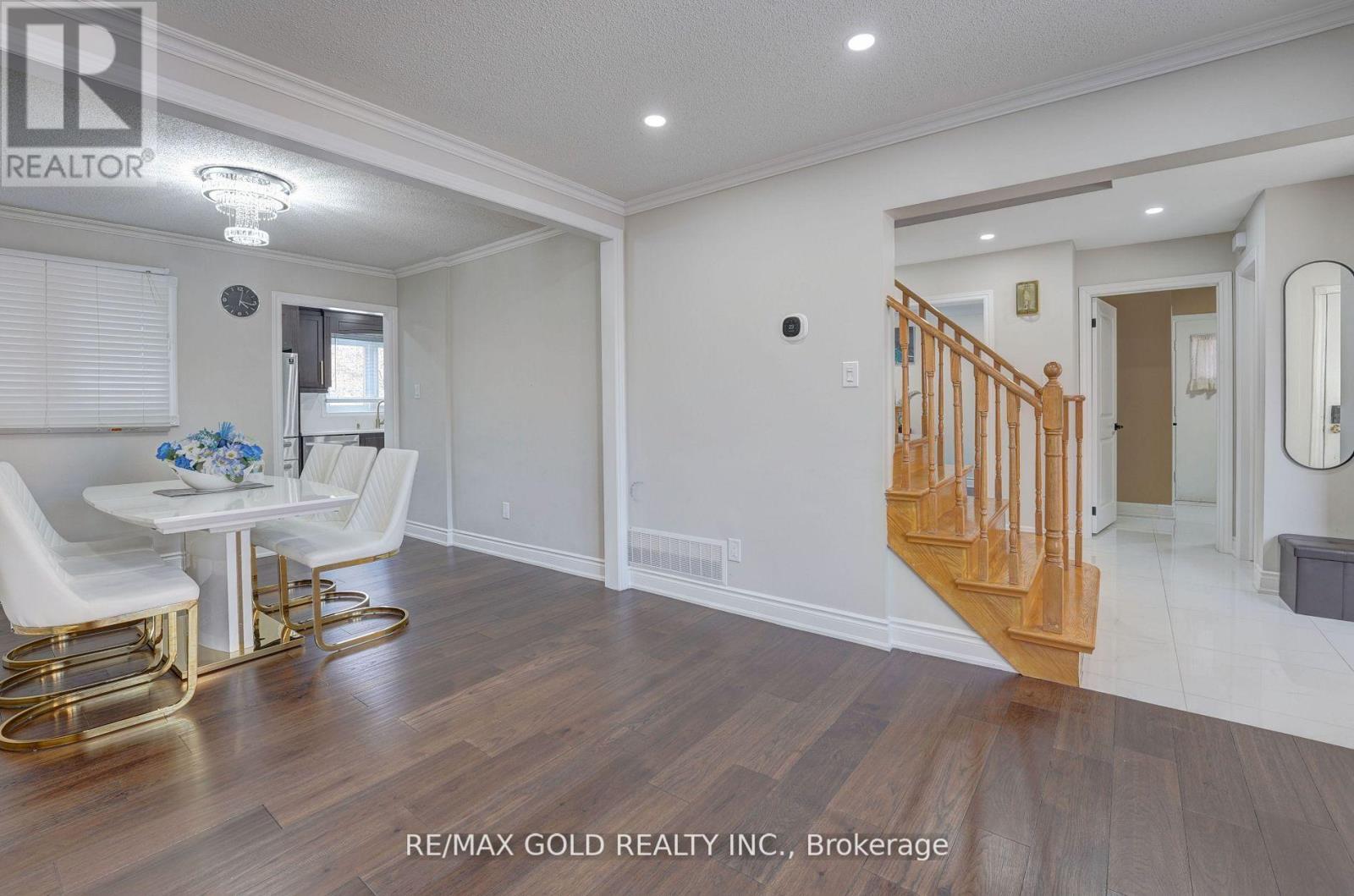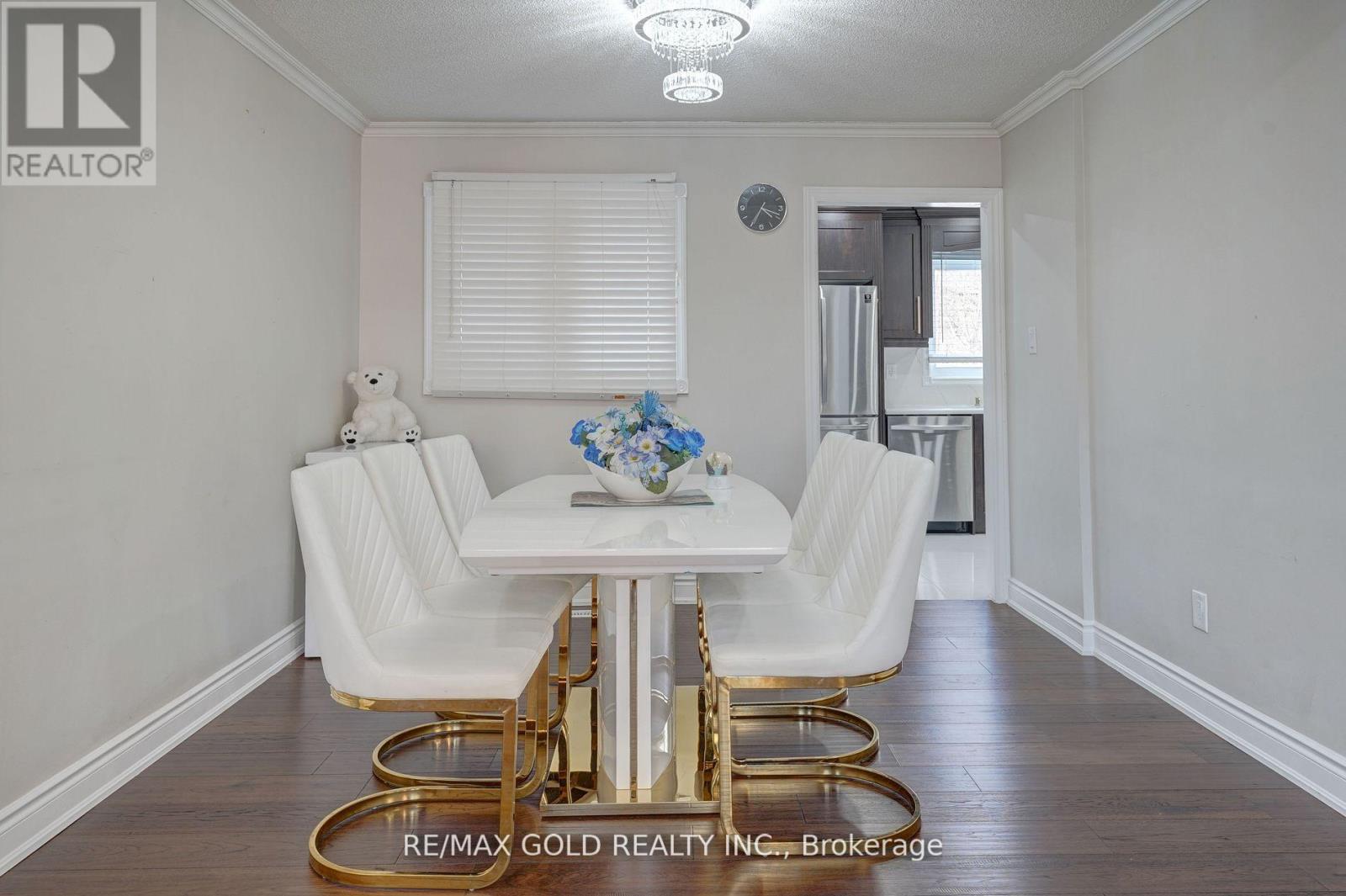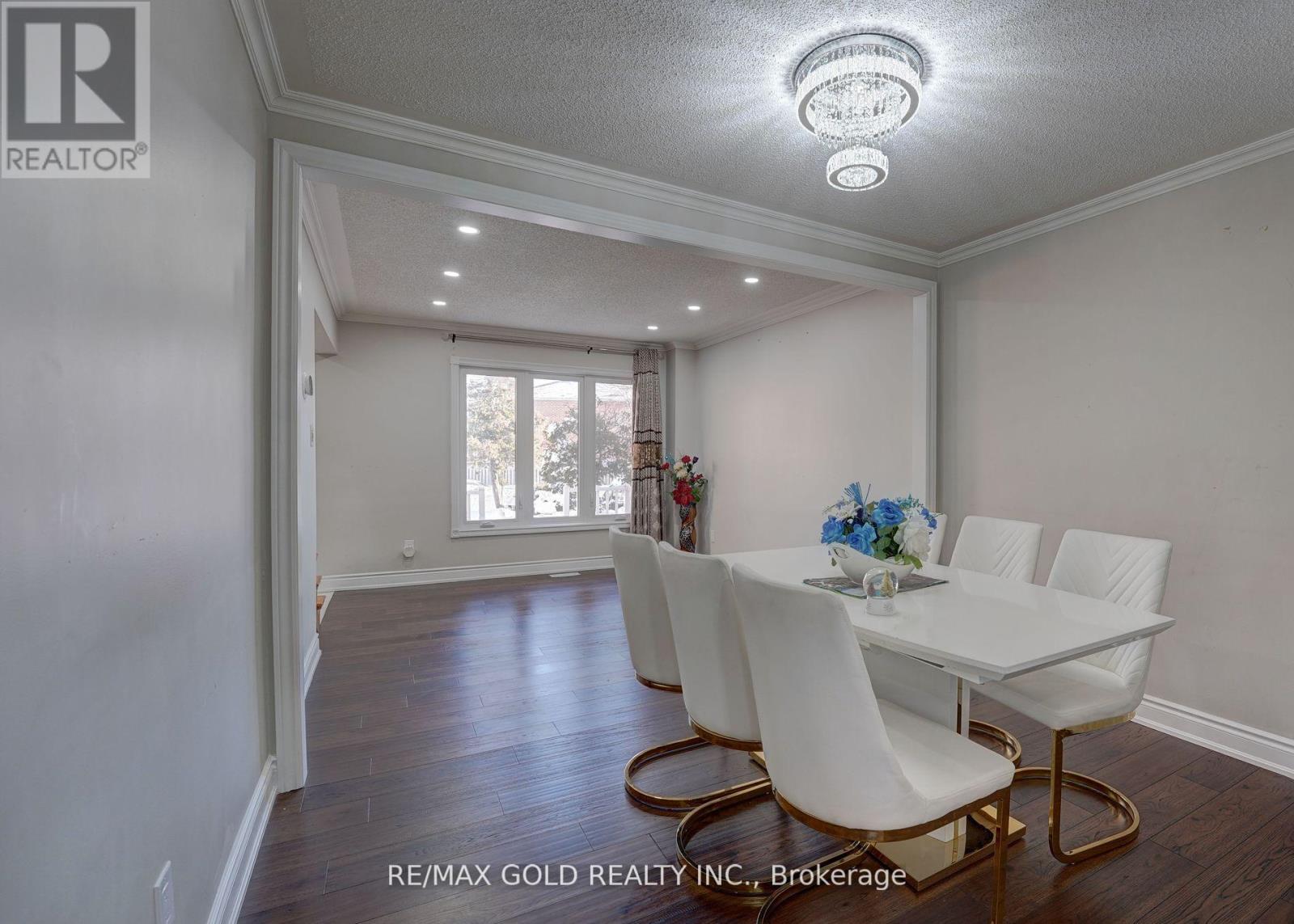5 Bedroom
4 Bathroom
1500 - 2000 sqft
Fireplace
Central Air Conditioning
Heat Pump
$1,124,800
Welcome to this stunning 3 + 2 Bedrooms 3+1 bathroom home 42 Blackmere Cir with a beauty of Ravine lot, a beautifully updated home on the Brampton-Mississauga border, The current owner has invested thousands in upgrades, including a new garage door (2024), furnace (2018), heat pump (2024). A stylishly upgraded kitchen featuring a backsplash, new chimney, and upgraded Stove and fridge with quarts counter top (2024). Electrical switches and plugs were also updated Freshly painted (2024)Upstairs, Master bedroom with his/her walk in closets with 3 pc washroom .The windows and bathrooms were refreshed. Main floor laundry with side access . Professionally fully furnished 2 bedrooms' LEGAL BASEMENT with a LEGAL SRPARATE ENTRANCE offers great potential or rental income or extended family. Easy access to highways 407, 410, 403, and 401, plus top-rated schools, plus top-rated schools, parks, and shopping nearby, this move-in-ready gem wont last long. (id:49269)
Open House
This property has open houses!
Starts at:
1:00 pm
Ends at:
4:00 pm
Property Details
|
MLS® Number
|
W12095457 |
|
Property Type
|
Single Family |
|
Community Name
|
Fletcher's Creek South |
|
AmenitiesNearBy
|
Park, Place Of Worship, Public Transit |
|
CommunityFeatures
|
School Bus |
|
Features
|
Carpet Free, In-law Suite |
|
ParkingSpaceTotal
|
4 |
Building
|
BathroomTotal
|
4 |
|
BedroomsAboveGround
|
3 |
|
BedroomsBelowGround
|
2 |
|
BedroomsTotal
|
5 |
|
Age
|
16 To 30 Years |
|
Amenities
|
Fireplace(s) |
|
BasementDevelopment
|
Finished |
|
BasementFeatures
|
Separate Entrance |
|
BasementType
|
N/a (finished) |
|
ConstructionStyleAttachment
|
Detached |
|
CoolingType
|
Central Air Conditioning |
|
ExteriorFinish
|
Brick |
|
FireplacePresent
|
Yes |
|
FireplaceTotal
|
1 |
|
FlooringType
|
Ceramic |
|
FoundationType
|
Concrete |
|
HalfBathTotal
|
1 |
|
HeatingFuel
|
Natural Gas |
|
HeatingType
|
Heat Pump |
|
StoriesTotal
|
2 |
|
SizeInterior
|
1500 - 2000 Sqft |
|
Type
|
House |
|
UtilityWater
|
Municipal Water |
Parking
Land
|
Acreage
|
No |
|
LandAmenities
|
Park, Place Of Worship, Public Transit |
|
Sewer
|
Sanitary Sewer |
|
SizeDepth
|
131 Ft ,7 In |
|
SizeFrontage
|
41 Ft ,9 In |
|
SizeIrregular
|
41.8 X 131.6 Ft |
|
SizeTotalText
|
41.8 X 131.6 Ft|under 1/2 Acre |
Rooms
| Level |
Type |
Length |
Width |
Dimensions |
|
Second Level |
Primary Bedroom |
3.36 m |
4.57 m |
3.36 m x 4.57 m |
|
Second Level |
Bedroom 2 |
3.35 m |
4.27 m |
3.35 m x 4.27 m |
|
Second Level |
Bedroom 3 |
3.048 m |
3.66 m |
3.048 m x 3.66 m |
|
Basement |
Kitchen |
5.18 m |
2.44 m |
5.18 m x 2.44 m |
|
Basement |
Bedroom |
3.148 m |
3.35 m |
3.148 m x 3.35 m |
|
Basement |
Bedroom |
2.74 m |
|
2.74 m x Measurements not available |
|
Basement |
Living Room |
5.18 m |
3.35 m |
5.18 m x 3.35 m |
|
Main Level |
Living Room |
3.66 m |
3.66 m |
3.66 m x 3.66 m |
|
Main Level |
Dining Room |
3.48 m |
3.66 m |
3.48 m x 3.66 m |
|
Main Level |
Family Room |
3.66 m |
4.27 m |
3.66 m x 4.27 m |
|
Main Level |
Eating Area |
2.74 m |
3.96 m |
2.74 m x 3.96 m |
|
Main Level |
Kitchen |
2.74 m |
2.74 m |
2.74 m x 2.74 m |
Utilities
|
Cable
|
Available |
|
Sewer
|
Available |
https://www.realtor.ca/real-estate/28195906/42-blackmere-circle-brampton-fletchers-creek-south-fletchers-creek-south









































