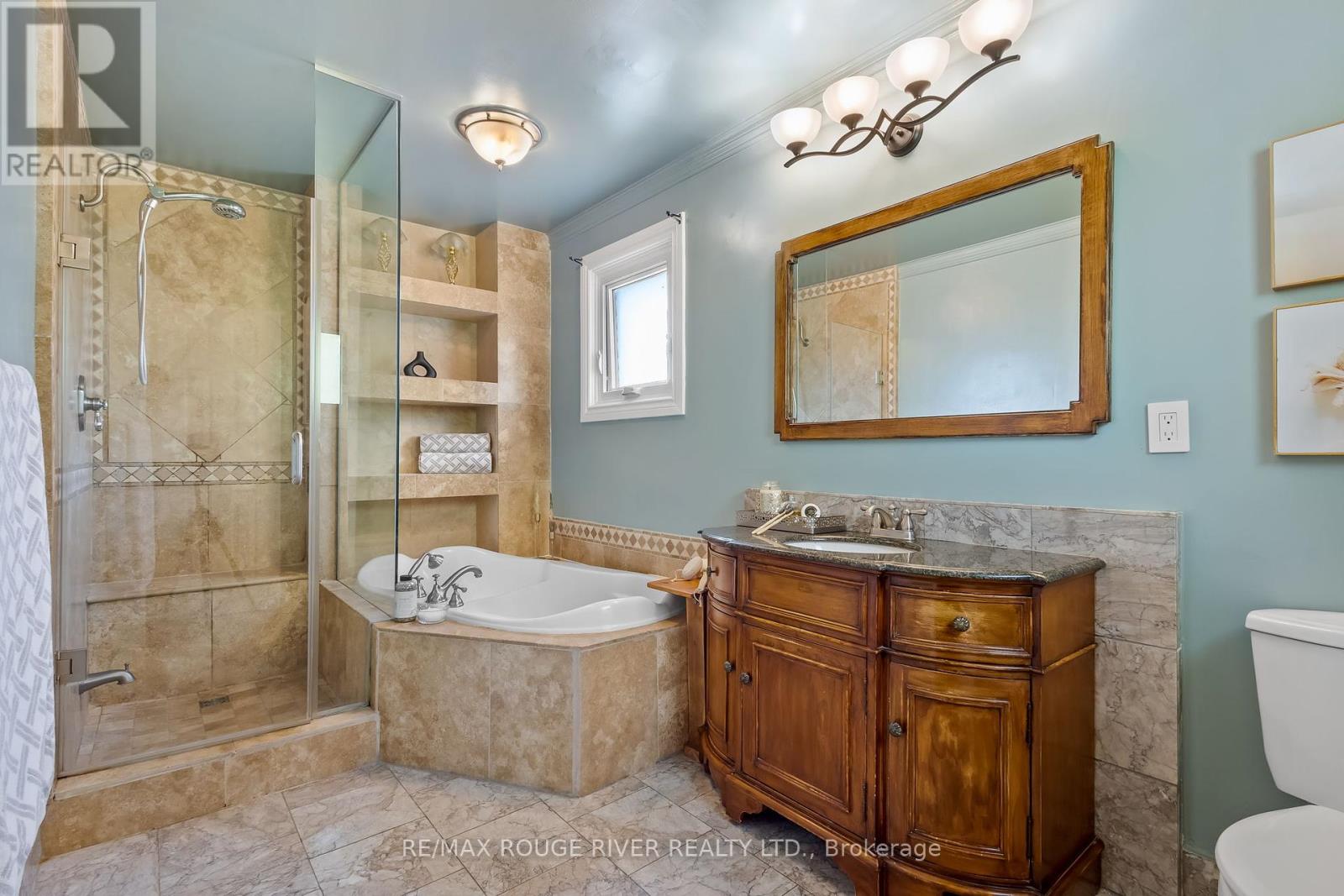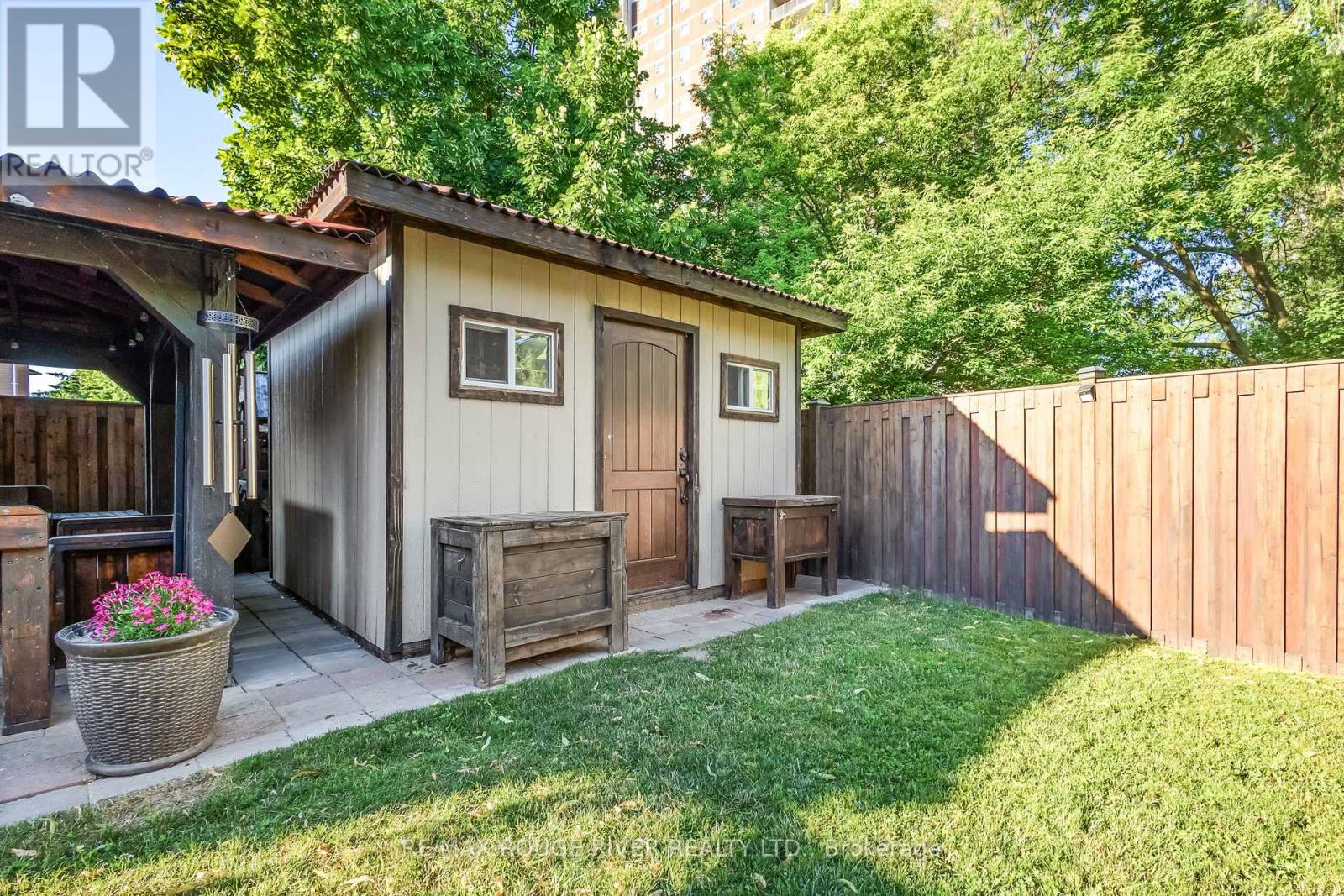4 Bedroom
3 Bathroom
Fireplace
Central Air Conditioning
Forced Air
$999,000
Absolutely Stunning 4 Bedroom Home Backing Onto Green Space On a Pie Shaped Lot. Located In a Exclusive Enclave of Homes Just Minutes Away From The 412, 401, Whitby Go Train, Downtown Whitby and So Much More. The Large Updated Custom Kitchen Overlooks The Large Private Yard. Beautiful Hardwood Floors T/Out The Main and 2nd Floors and So Much More. This Home Shows The Pride of Ownership Throughout. The Backyard Is a True Oasis With Multiple Seating Areas on Different Levels and Beautiful Landscaping, Hot Tub, Gazebo (2019), and So Much More. The Basement Features a Large Rec Room, 4th Bedroom, Gas Fireplace, a Cold Cellar, Storage and More. ** This is a linked property.** **** EXTRAS **** The Family Room Has a Wood Burning Fireplace (id:49269)
Property Details
|
MLS® Number
|
E8447982 |
|
Property Type
|
Single Family |
|
Community Name
|
Lynde Creek |
|
Amenities Near By
|
Marina, Public Transit |
|
Community Features
|
Community Centre |
|
Features
|
Conservation/green Belt, Carpet Free |
|
Parking Space Total
|
5 |
Building
|
Bathroom Total
|
3 |
|
Bedrooms Above Ground
|
3 |
|
Bedrooms Below Ground
|
1 |
|
Bedrooms Total
|
4 |
|
Appliances
|
Hot Tub, Window Coverings |
|
Basement Development
|
Finished |
|
Basement Type
|
N/a (finished) |
|
Construction Style Attachment
|
Detached |
|
Cooling Type
|
Central Air Conditioning |
|
Exterior Finish
|
Brick |
|
Fireplace Present
|
Yes |
|
Foundation Type
|
Poured Concrete |
|
Heating Fuel
|
Natural Gas |
|
Heating Type
|
Forced Air |
|
Stories Total
|
2 |
|
Type
|
House |
|
Utility Water
|
Municipal Water |
Parking
Land
|
Acreage
|
No |
|
Land Amenities
|
Marina, Public Transit |
|
Sewer
|
Sanitary Sewer |
|
Size Irregular
|
44.29 X 127.88 Ft ; Pie Shaped |
|
Size Total Text
|
44.29 X 127.88 Ft ; Pie Shaped |
Rooms
| Level |
Type |
Length |
Width |
Dimensions |
|
Second Level |
Primary Bedroom |
3.81 m |
3.33 m |
3.81 m x 3.33 m |
|
Second Level |
Bedroom 2 |
3.38 m |
3.02 m |
3.38 m x 3.02 m |
|
Second Level |
Bedroom 3 |
3.23 m |
3.02 m |
3.23 m x 3.02 m |
|
Basement |
Recreational, Games Room |
5.28 m |
5.18 m |
5.28 m x 5.18 m |
|
Basement |
Bedroom 4 |
3.25 m |
3.01 m |
3.25 m x 3.01 m |
|
Main Level |
Living Room |
5.7 m |
3.12 m |
5.7 m x 3.12 m |
|
Main Level |
Dining Room |
5.7 m |
3.12 m |
5.7 m x 3.12 m |
|
Main Level |
Kitchen |
4.07 m |
3.1 m |
4.07 m x 3.1 m |
|
Main Level |
Family Room |
4.13 m |
3.08 m |
4.13 m x 3.08 m |
Utilities
|
Cable
|
Installed |
|
Sewer
|
Installed |
https://www.realtor.ca/real-estate/27050722/42-bluebell-crescent-whitby-lynde-creek










































