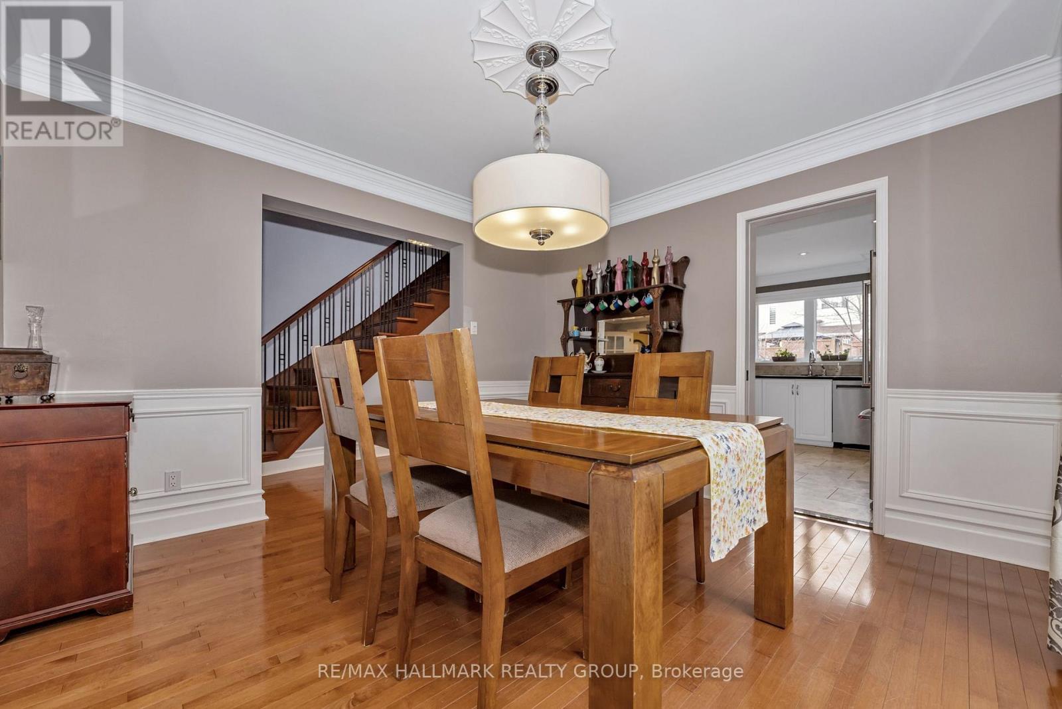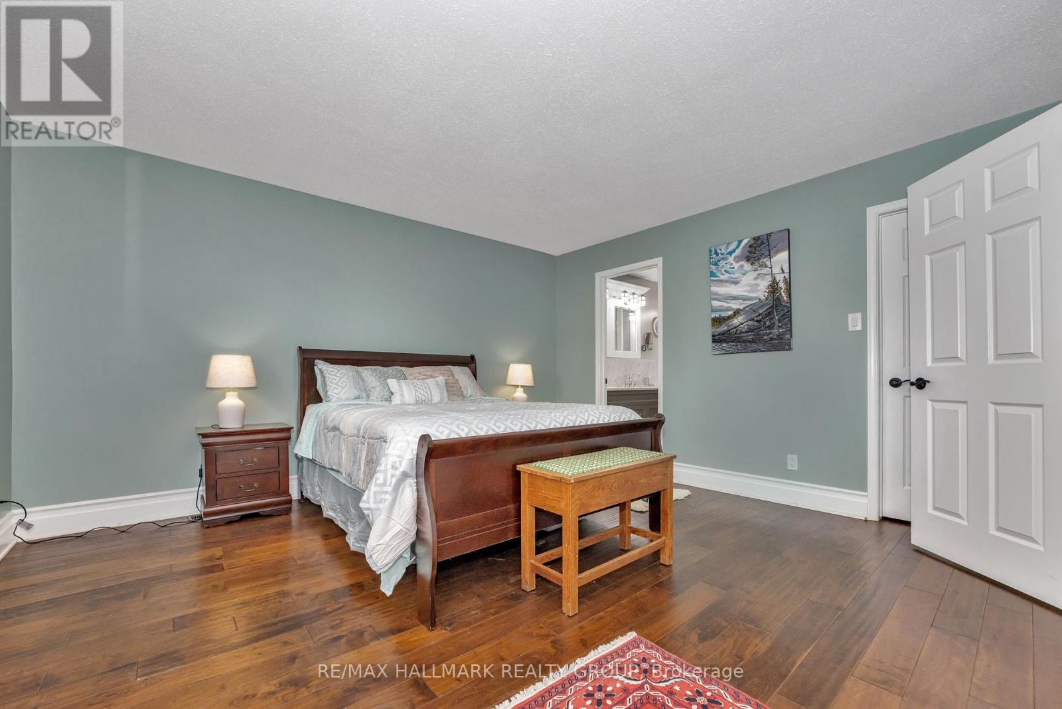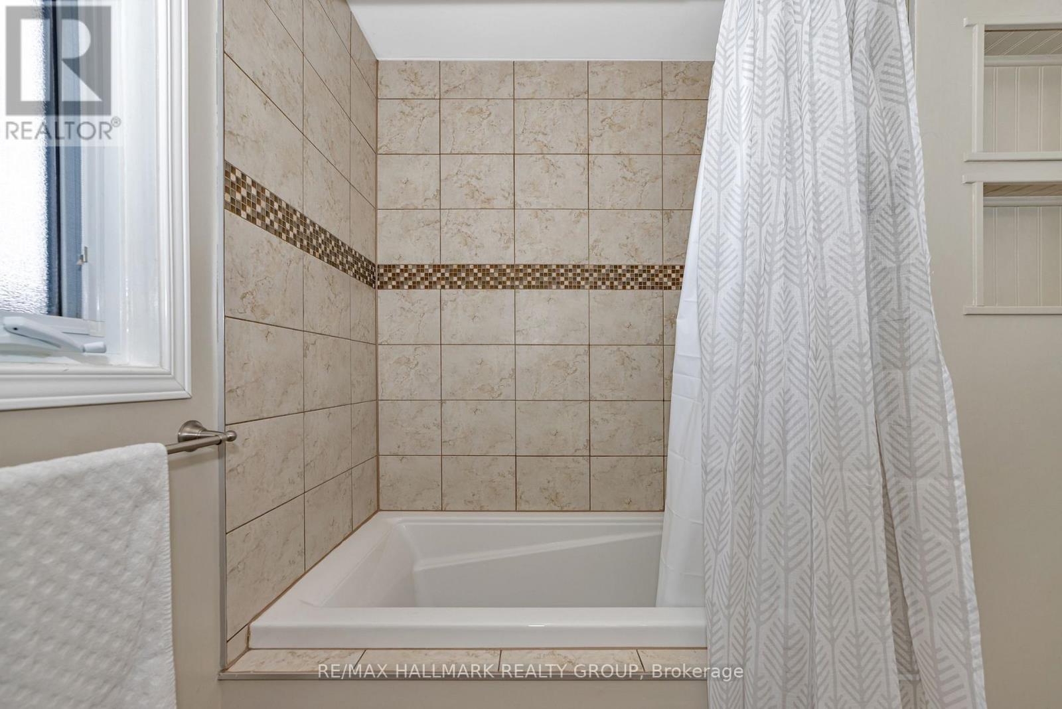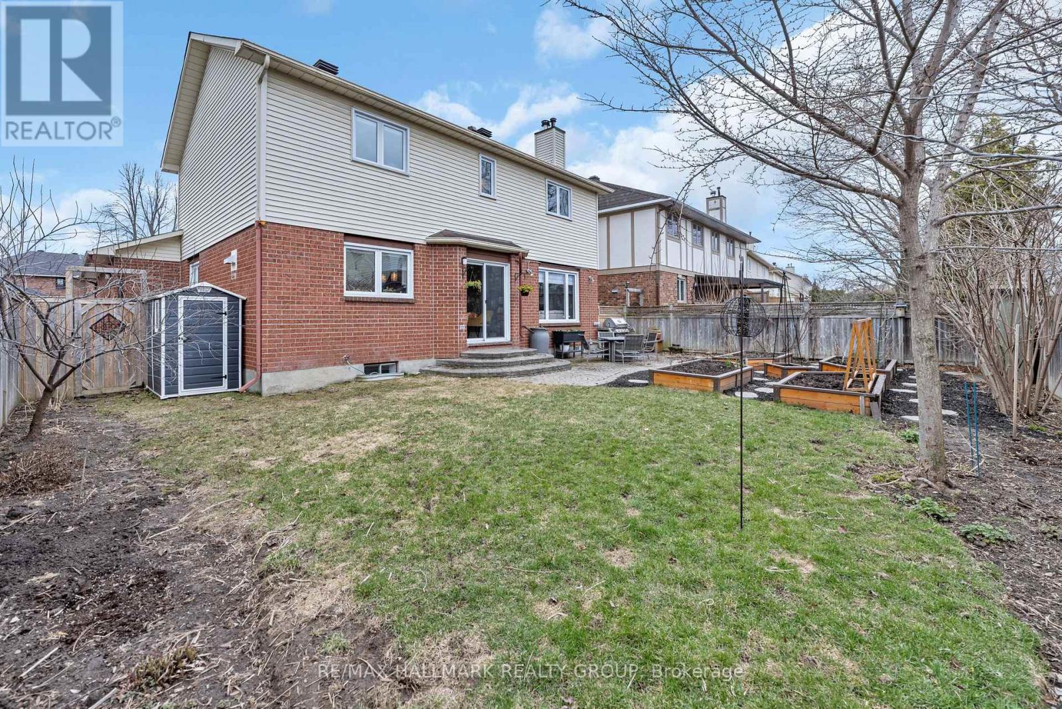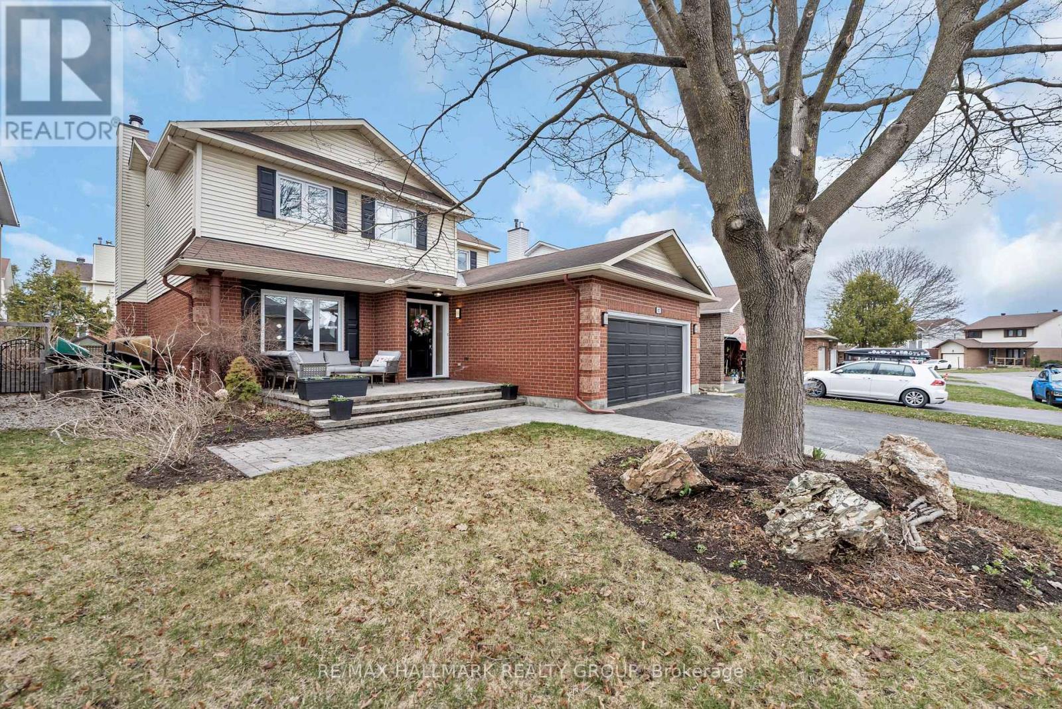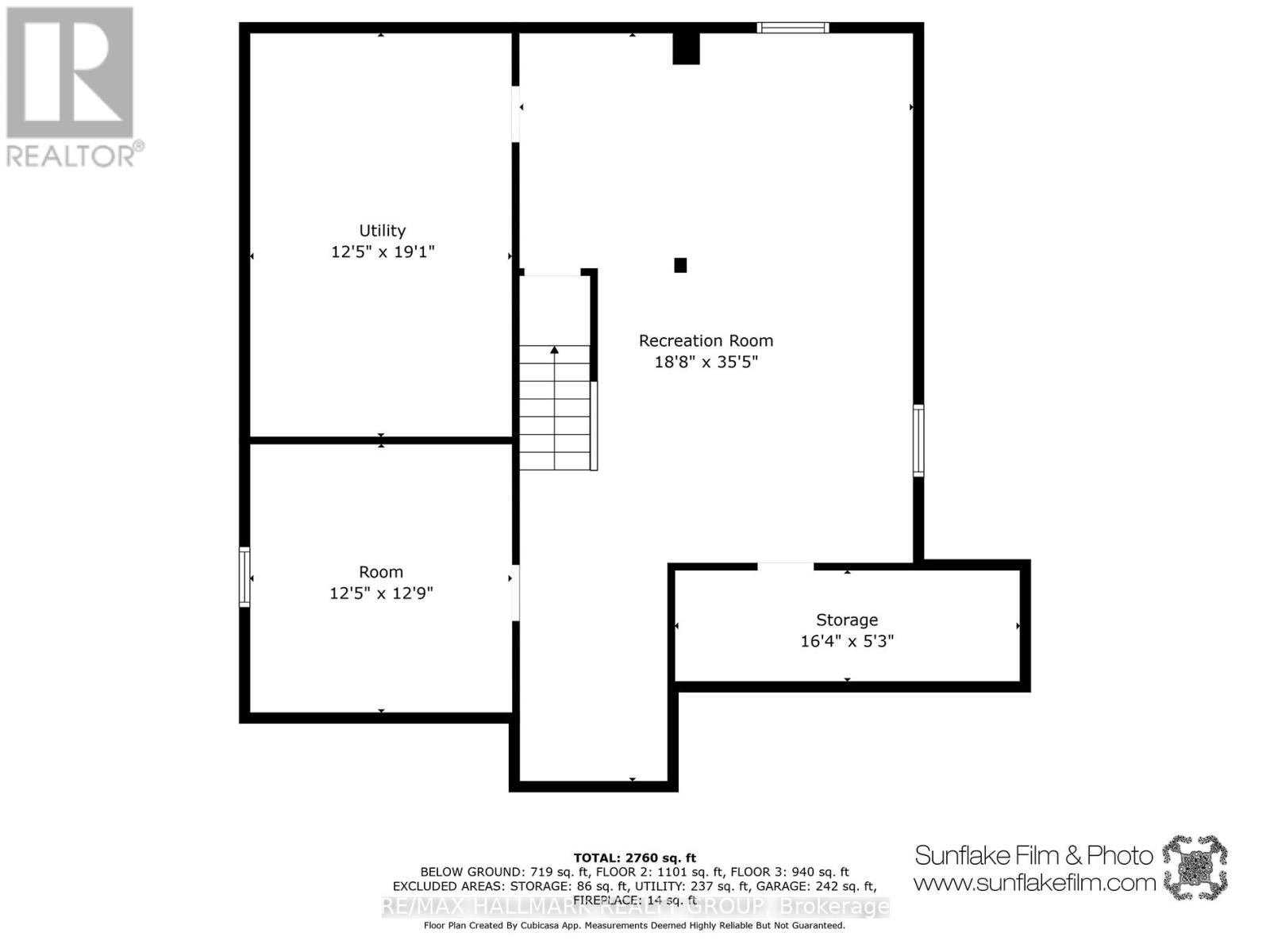4 Bedroom
3 Bathroom
2000 - 2500 sqft
Fireplace
Central Air Conditioning
Forced Air
$849,900
Welcome to 42 Constable Street, a well-maintained 4-bedroom, 3-bathroom Holitzner-built 2-storey home nestled on a quiet street in the sought-after community of Barrhaven West. Inside features a main floor family room and a bright, open living area complete with a cozy wood-burning fireplace. The kitchen is equipped with stainless steel appliances and offers a practical and modern workspace for any home chef. Hardwood and tile flooring run throughout the main and upper levels. The fully finished basement provides excellent versatility for recreation, office, or hobby space. The fully fenced backyard offers privacy, a patio for summer lounging & entertainment, plus green space for kids or pets. You're just one block from a local park & minutes from numerous recreational areas including multiple golf courses. Within walking distance are many restaurants, and a short drive takes you to a full range of retail and restaurants along Strandherd and Fallowfield. Commuting is easy with quick access to Hwy 416 and key arterial roads. The home is located in a top-rated school district and is conveniently close to major employers such as the new DND Facility, RCMP Headquarters, Queensway Carleton Hospital, and the high-tech hub of Kanata. The friendly neighbours and strong sense of community are just a few of the reasons you will fall in love with living here. This home is truly a turn-key opportunity in one of Ottawa's most established, family-friendly, and well-connected neighbourhoods. Recent updates include a gas furnace and central air conditioner installed in 2021, as well as new main staircase, basement flooring, and basement stairs completed in 2022. (id:49269)
Open House
This property has open houses!
Starts at:
2:00 pm
Ends at:
4:00 pm
Property Details
|
MLS® Number
|
X12104016 |
|
Property Type
|
Single Family |
|
Community Name
|
7703 - Barrhaven - Cedargrove/Fraserdale |
|
EquipmentType
|
Water Heater - Gas |
|
ParkingSpaceTotal
|
6 |
|
RentalEquipmentType
|
Water Heater - Gas |
Building
|
BathroomTotal
|
3 |
|
BedroomsAboveGround
|
4 |
|
BedroomsTotal
|
4 |
|
Age
|
31 To 50 Years |
|
Amenities
|
Fireplace(s) |
|
Appliances
|
Water Heater, Central Vacuum, Dishwasher, Garage Door Opener, Microwave, Hood Fan, Stove, Washer, Window Coverings, Refrigerator |
|
BasementDevelopment
|
Finished |
|
BasementType
|
Full (finished) |
|
ConstructionStyleAttachment
|
Detached |
|
CoolingType
|
Central Air Conditioning |
|
ExteriorFinish
|
Brick, Vinyl Siding |
|
FireplacePresent
|
Yes |
|
FireplaceTotal
|
1 |
|
FoundationType
|
Poured Concrete |
|
HalfBathTotal
|
1 |
|
HeatingFuel
|
Natural Gas |
|
HeatingType
|
Forced Air |
|
StoriesTotal
|
2 |
|
SizeInterior
|
2000 - 2500 Sqft |
|
Type
|
House |
|
UtilityWater
|
Municipal Water |
Parking
Land
|
Acreage
|
No |
|
Sewer
|
Sanitary Sewer |
|
SizeDepth
|
100 Ft ,1 In |
|
SizeFrontage
|
50 Ft ,2 In |
|
SizeIrregular
|
50.2 X 100.1 Ft |
|
SizeTotalText
|
50.2 X 100.1 Ft|under 1/2 Acre |
Rooms
| Level |
Type |
Length |
Width |
Dimensions |
|
Second Level |
Bedroom 4 |
3.78 m |
2.94 m |
3.78 m x 2.94 m |
|
Second Level |
Primary Bedroom |
4.97 m |
4.29 m |
4.97 m x 4.29 m |
|
Second Level |
Bedroom 2 |
3.81 m |
3.14 m |
3.81 m x 3.14 m |
|
Second Level |
Bedroom 3 |
3.81 m |
3.22 m |
3.81 m x 3.22 m |
|
Basement |
Recreational, Games Room |
10.79 m |
5.68 m |
10.79 m x 5.68 m |
|
Basement |
Office |
3.88 m |
3.78 m |
3.88 m x 3.78 m |
|
Basement |
Utility Room |
5.81 m |
3.78 m |
5.81 m x 3.78 m |
|
Basement |
Other |
4.97 m |
1.6 m |
4.97 m x 1.6 m |
|
Main Level |
Foyer |
3.86 m |
2.36 m |
3.86 m x 2.36 m |
|
Main Level |
Living Room |
4.69 m |
3.78 m |
4.69 m x 3.78 m |
|
Main Level |
Family Room |
5 m |
4.39 m |
5 m x 4.39 m |
|
Main Level |
Dining Room |
3.63 m |
3.47 m |
3.63 m x 3.47 m |
|
Main Level |
Kitchen |
3.83 m |
3.63 m |
3.83 m x 3.63 m |
|
Main Level |
Eating Area |
3.83 m |
2.41 m |
3.83 m x 2.41 m |
|
Main Level |
Laundry Room |
3.25 m |
1.93 m |
3.25 m x 1.93 m |
Utilities
|
Cable
|
Available |
|
Sewer
|
Installed |
https://www.realtor.ca/real-estate/28215133/42-constable-street-ottawa-7703-barrhaven-cedargrovefraserdale














