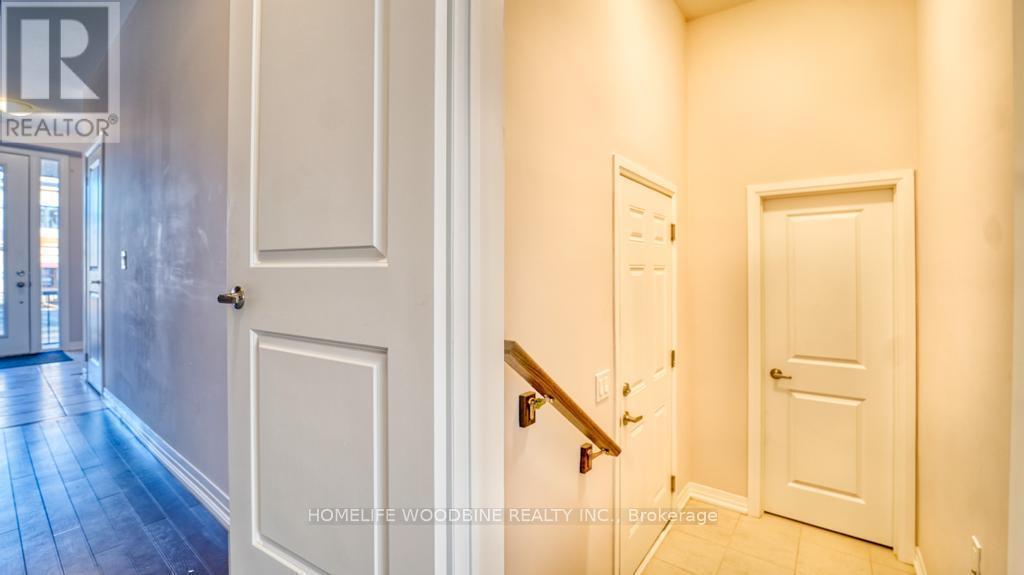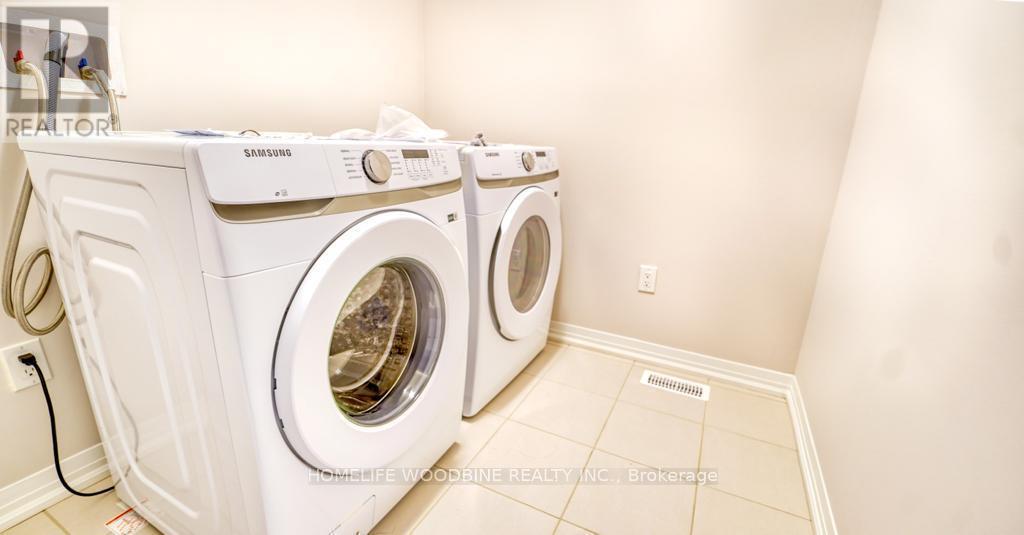416-218-8800
admin@hlfrontier.com
42 Freedom Crescent Hamilton (Mount Hope), Ontario L0R 1W0
3 Bedroom
3 Bathroom
Central Air Conditioning
Forced Air
$2,800 Monthly
3 Bed, 2.5 Bath Freehold Townhome Built By Cachet Homes And Backing Onto An Open Field With Enormous Sunlight. Laundry Access In Second Floor Is An Advantage. An Open Concept Design And Boasting 9' Ceilings On The Main Floor With Mudroom. Located In Mount Hope Within Very Close Proximity To Hamilton International Airport and Amazon Fulfillment Center With Quick Access To Hwy 403. Within Walking Distance Of Mount Hope Elementary School And A Short Drive To Shops. (id:49269)
Property Details
| MLS® Number | X12011288 |
| Property Type | Single Family |
| Community Name | Mount Hope |
| Features | In Suite Laundry, Sump Pump |
| ParkingSpaceTotal | 2 |
Building
| BathroomTotal | 3 |
| BedroomsAboveGround | 3 |
| BedroomsTotal | 3 |
| Age | 0 To 5 Years |
| Appliances | Water Heater, Window Coverings |
| BasementDevelopment | Unfinished |
| BasementType | N/a (unfinished) |
| ConstructionStyleAttachment | Attached |
| CoolingType | Central Air Conditioning |
| ExteriorFinish | Brick |
| FlooringType | Hardwood |
| FoundationType | Poured Concrete |
| HalfBathTotal | 1 |
| HeatingFuel | Natural Gas |
| HeatingType | Forced Air |
| StoriesTotal | 2 |
| Type | Row / Townhouse |
| UtilityWater | Municipal Water |
Parking
| Attached Garage | |
| Garage |
Land
| Acreage | No |
| Sewer | Sanitary Sewer |
Rooms
| Level | Type | Length | Width | Dimensions |
|---|---|---|---|---|
| Second Level | Primary Bedroom | 4.57 m | 3.96 m | 4.57 m x 3.96 m |
| Second Level | Bedroom 2 | 3.35 m | 3.05 m | 3.35 m x 3.05 m |
| Second Level | Bedroom 3 | 3.5 m | 3.05 m | 3.5 m x 3.05 m |
| Main Level | Kitchen | 3.15 m | 2.44 m | 3.15 m x 2.44 m |
| Main Level | Dining Room | 3.05 m | 2.44 m | 3.05 m x 2.44 m |
| Main Level | Living Room | 6.2 m | 3.05 m | 6.2 m x 3.05 m |
https://www.realtor.ca/real-estate/28005697/42-freedom-crescent-hamilton-mount-hope-mount-hope
Interested?
Contact us for more information


























