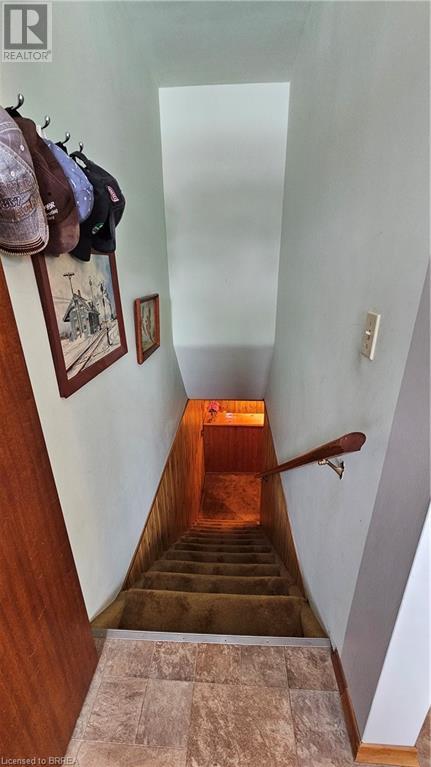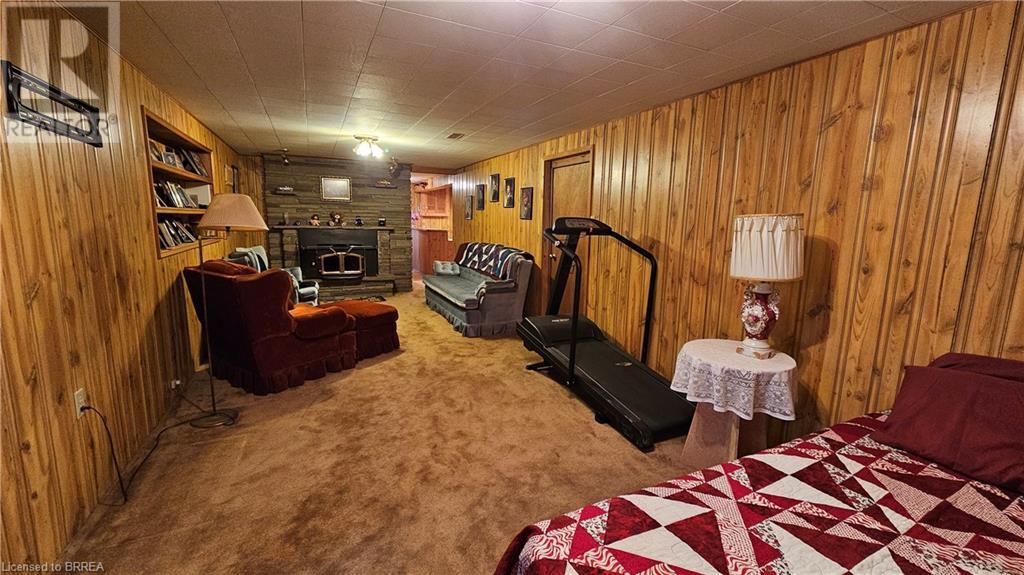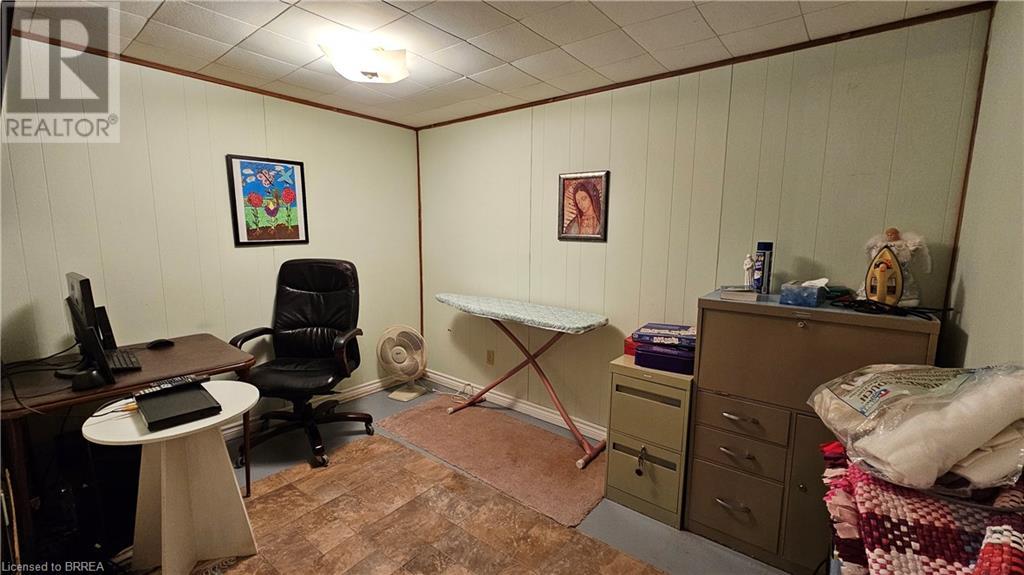3 Bedroom
2 Bathroom
2130 sqft
Bungalow
Central Air Conditioning
Forced Air
$799,900
Welcome to this spacious ranch-style family home at 42 King Street, located in the picturesque village of Burford. This charming property features 3 generous bedrooms, 2 bathrooms, a bright and airy living room, a grand entry, an eat-in kitchen that flows seamlessly into the adjacent dining area and convenient main floor laundry. Enjoy the bright sunroom off the dining room that leads to a 10' x 16' deck, complete with a retractable electric awning with remote controller. The lower level features a partially finished basement with a rec room, complete with a wood stove perfect for cozy gatherings, bar, workshop, bonus room and ample storage—including a fruit cellar and workshop. It also offers an extra-large area for a possible games or hobby room. The large lot, .44 acre, offers 100 feet of frontage, a partially fenced yard, and two sheds for additional storage. Access is easy with both a single driveway leading to the garage and a circular driveway for added convenience. Don't miss your opportunity to own this fantastic family home in a desirable location! (id:49269)
Property Details
|
MLS® Number
|
40682982 |
|
Property Type
|
Single Family |
|
AmenitiesNearBy
|
Airport, Place Of Worship, Schools |
|
CommunityFeatures
|
Community Centre |
|
Features
|
Paved Driveway |
|
ParkingSpaceTotal
|
9 |
|
Structure
|
Shed |
Building
|
BathroomTotal
|
2 |
|
BedroomsAboveGround
|
3 |
|
BedroomsTotal
|
3 |
|
Appliances
|
Dishwasher, Dryer, Refrigerator, Satellite Dish, Stove, Water Softener, Washer, Hood Fan, Window Coverings, Garage Door Opener |
|
ArchitecturalStyle
|
Bungalow |
|
BasementDevelopment
|
Partially Finished |
|
BasementType
|
Full (partially Finished) |
|
ConstructedDate
|
1961 |
|
ConstructionStyleAttachment
|
Detached |
|
CoolingType
|
Central Air Conditioning |
|
ExteriorFinish
|
Brick, Stone, Vinyl Siding |
|
FoundationType
|
Block |
|
HeatingFuel
|
Natural Gas |
|
HeatingType
|
Forced Air |
|
StoriesTotal
|
1 |
|
SizeInterior
|
2130 Sqft |
|
Type
|
House |
|
UtilityWater
|
Drilled Well |
Parking
Land
|
AccessType
|
Highway Access, Highway Nearby |
|
Acreage
|
No |
|
FenceType
|
Partially Fenced |
|
LandAmenities
|
Airport, Place Of Worship, Schools |
|
Sewer
|
Septic System |
|
SizeDepth
|
200 Ft |
|
SizeFrontage
|
100 Ft |
|
SizeTotalText
|
Under 1/2 Acre |
|
ZoningDescription
|
R1 |
Rooms
| Level |
Type |
Length |
Width |
Dimensions |
|
Basement |
Storage |
|
|
34'4'' x 12'0'' |
|
Basement |
Workshop |
|
|
23'4'' x 10'2'' |
|
Basement |
Bonus Room |
|
|
10'9'' x 7'10'' |
|
Basement |
Cold Room |
|
|
19'11'' x 3'11'' |
|
Basement |
Recreation Room |
|
|
26'0'' x 10'8'' |
|
Main Level |
Bedroom |
|
|
12'2'' x 10'6'' |
|
Main Level |
Bedroom |
|
|
10'8'' x 8'9'' |
|
Main Level |
Primary Bedroom |
|
|
13'10'' x 10'7'' |
|
Main Level |
3pc Bathroom |
|
|
Measurements not available |
|
Main Level |
Sunroom |
|
|
15'4'' x 10'11'' |
|
Main Level |
Dining Room |
|
|
10'7'' x 9'4'' |
|
Main Level |
3pc Bathroom |
|
|
Measurements not available |
|
Main Level |
Laundry Room |
|
|
9'11'' x 4'7'' |
|
Main Level |
Eat In Kitchen |
|
|
23'0'' x 10'7'' |
|
Main Level |
Living Room |
|
|
20'3'' x 12'2'' |
|
Main Level |
Foyer |
|
|
16'8'' x 11'6'' |
https://www.realtor.ca/real-estate/27987659/42-king-street-burford

















































