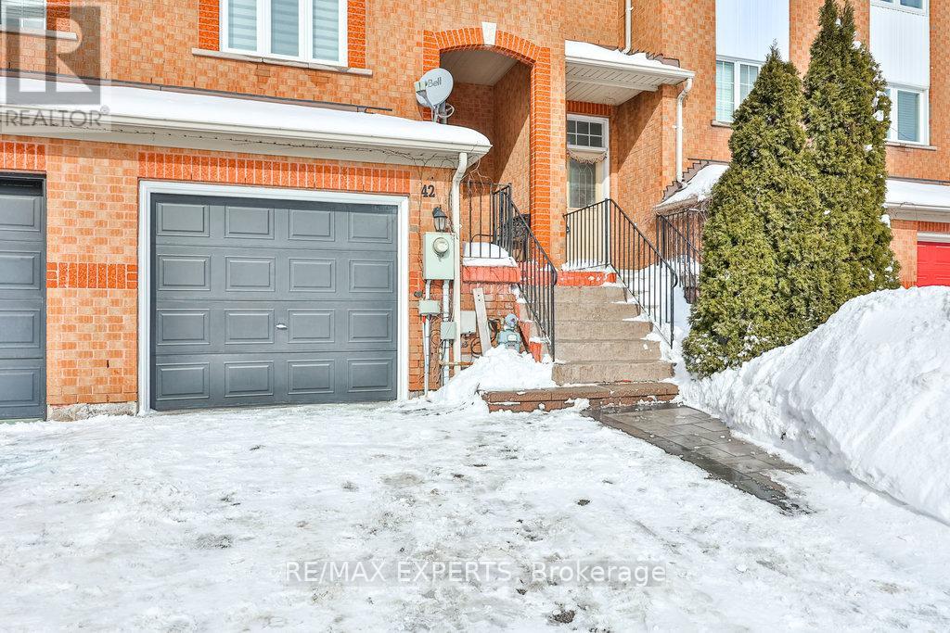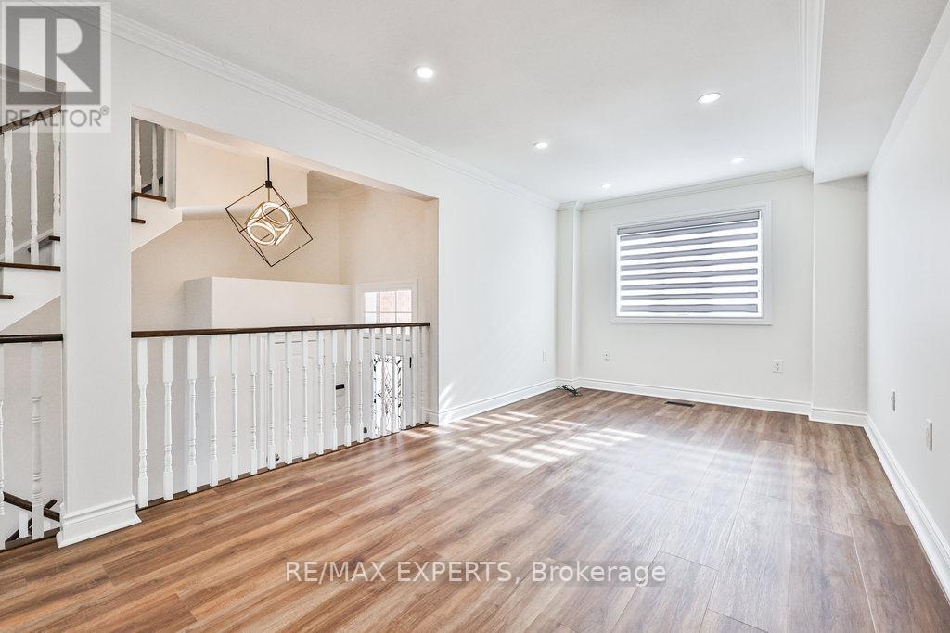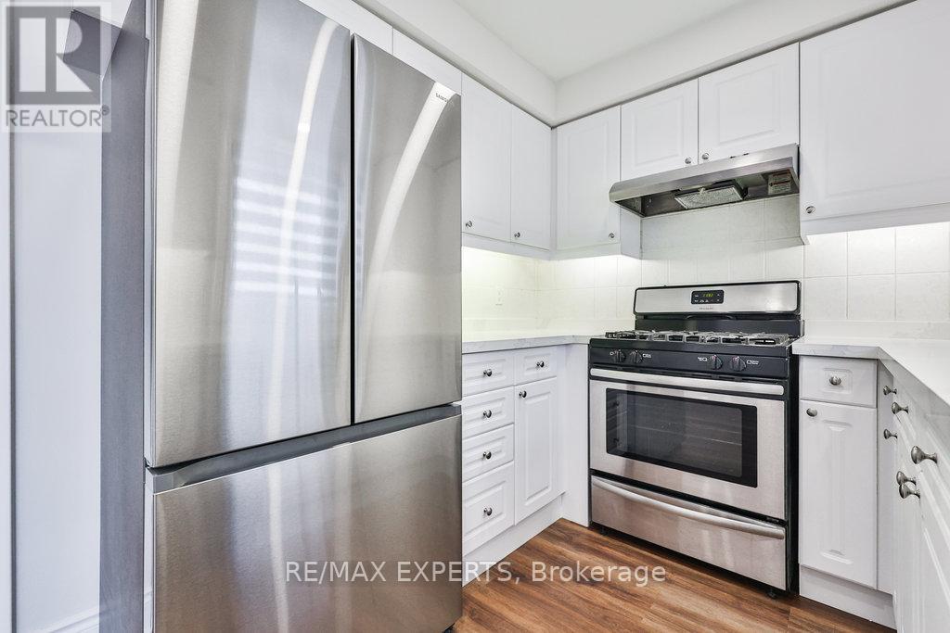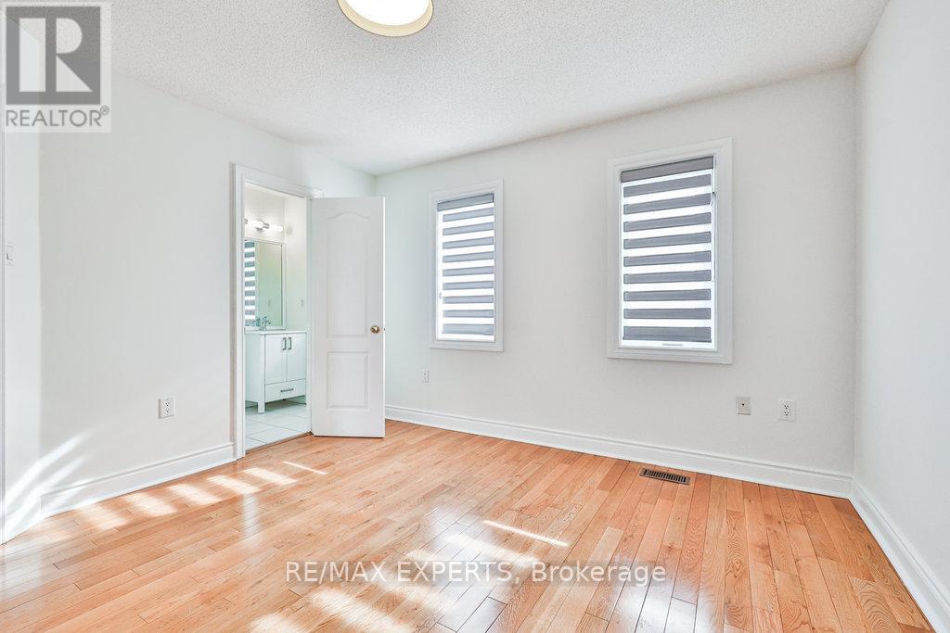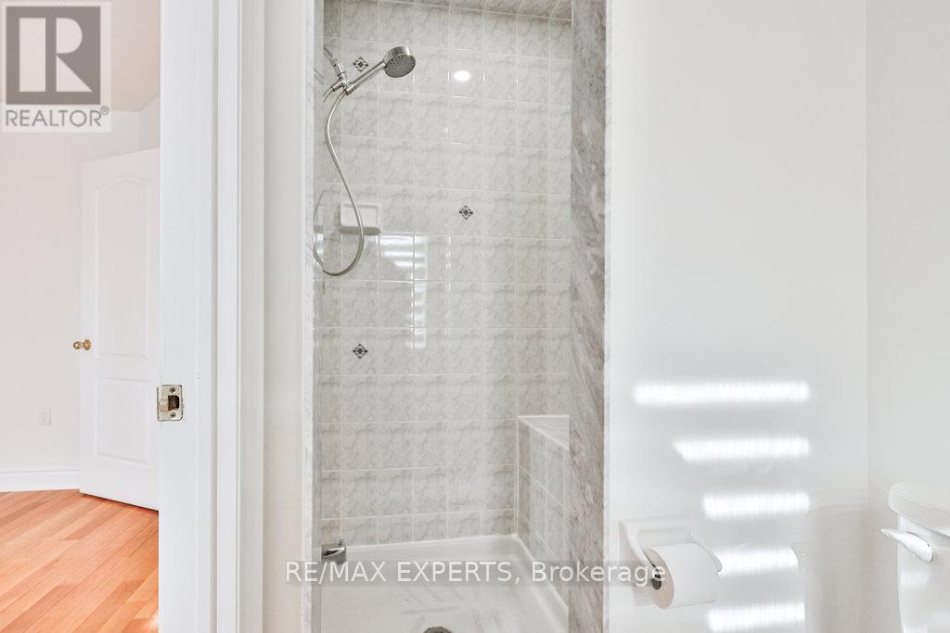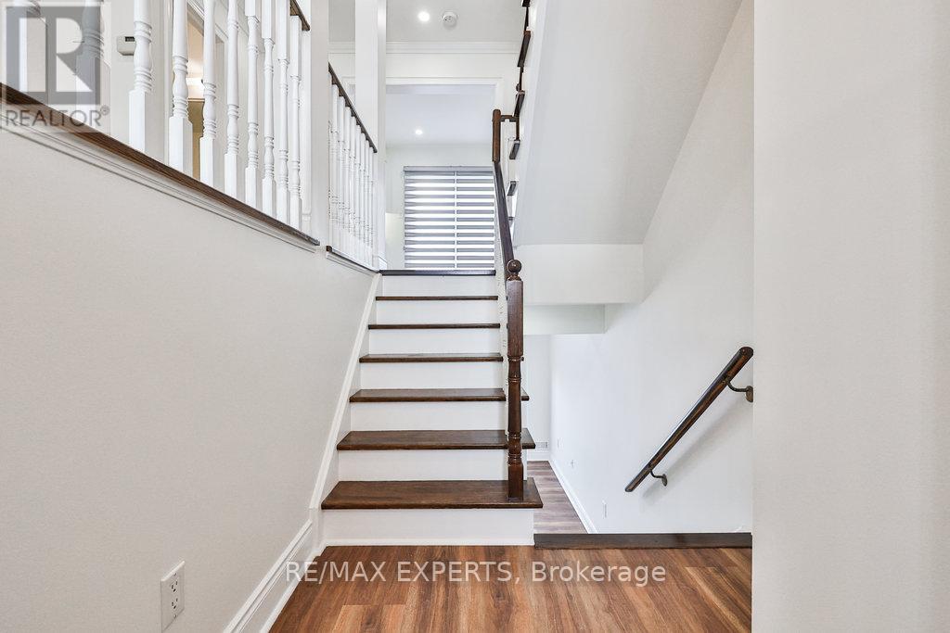3 Bedroom
3 Bathroom
Central Air Conditioning
Forced Air
$995,000
Freehold Townhome In A Location Hard To Be Beat. Shows Like New With Renovations Just Completed. Freshly Painted In Neutral Colour Throughout, New Plank Floors On Main And Lower Levels, Hardwood On 2nd Floor, New Bathroom Vanities, Main Bathroom Totally Renovated, Upgraded Light Fixtures T/O. The Family Room Is On The Ground Floor With Sliding Glass Doors Leading To A Recently Installed Stone Patio And Fully Fenced Yard - Not Backing Onto Any Houses! An Ideal Family Home With A Park And School Only Steps Away As Well As A Short Walk To Buses. Public Transit, Go Train, Hwys 400 & 407, Vaughan Mills Mall, Cortellucci Hospital, Canada's Wonderland And Local Shopping All Within A Few Minutes Walk Or Drive. (id:49269)
Open House
This property has open houses!
Starts at:
1:00 pm
Ends at:
4:00 pm
Property Details
|
MLS® Number
|
N11980668 |
|
Property Type
|
Single Family |
|
Community Name
|
Maple |
|
AmenitiesNearBy
|
Hospital, Park, Public Transit, Schools |
|
EquipmentType
|
Water Heater - Gas |
|
Features
|
Flat Site, Carpet Free |
|
ParkingSpaceTotal
|
3 |
|
RentalEquipmentType
|
Water Heater - Gas |
Building
|
BathroomTotal
|
3 |
|
BedroomsAboveGround
|
3 |
|
BedroomsTotal
|
3 |
|
Amenities
|
Separate Electricity Meters |
|
Appliances
|
Garage Door Opener Remote(s), Blinds, Dishwasher, Dryer, Garage Door Opener, Refrigerator, Stove, Washer |
|
BasementDevelopment
|
Finished |
|
BasementFeatures
|
Separate Entrance, Walk Out |
|
BasementType
|
N/a (finished) |
|
ConstructionStyleAttachment
|
Attached |
|
CoolingType
|
Central Air Conditioning |
|
ExteriorFinish
|
Brick |
|
FlooringType
|
Wood, Hardwood |
|
FoundationType
|
Concrete |
|
HalfBathTotal
|
1 |
|
HeatingFuel
|
Natural Gas |
|
HeatingType
|
Forced Air |
|
StoriesTotal
|
2 |
|
Type
|
Row / Townhouse |
|
UtilityWater
|
Municipal Water |
Parking
Land
|
Acreage
|
No |
|
FenceType
|
Fenced Yard |
|
LandAmenities
|
Hospital, Park, Public Transit, Schools |
|
Sewer
|
Sanitary Sewer |
|
SizeDepth
|
88 Ft ,6 In |
|
SizeFrontage
|
18 Ft |
|
SizeIrregular
|
18.07 X 88.53 Ft ; Rear: 18.07' West: 90.58' |
|
SizeTotalText
|
18.07 X 88.53 Ft ; Rear: 18.07' West: 90.58' |
Rooms
| Level |
Type |
Length |
Width |
Dimensions |
|
Second Level |
Primary Bedroom |
3.66 m |
3.6 m |
3.66 m x 3.6 m |
|
Second Level |
Bedroom 2 |
3.67 m |
2.5 m |
3.67 m x 2.5 m |
|
Second Level |
Bedroom 3 |
2.65 m |
2.5 m |
2.65 m x 2.5 m |
|
Main Level |
Living Room |
5.82 m |
3.14 m |
5.82 m x 3.14 m |
|
Main Level |
Dining Room |
5.82 m |
3.14 m |
5.82 m x 3.14 m |
|
Main Level |
Kitchen |
5.21 m |
2.4 m |
5.21 m x 2.4 m |
|
Ground Level |
Family Room |
5.23 m |
3.5 m |
5.23 m x 3.5 m |
Utilities
|
Cable
|
Available |
|
Sewer
|
Installed |
https://www.realtor.ca/real-estate/27934522/42-lucena-crescent-vaughan-maple-maple


