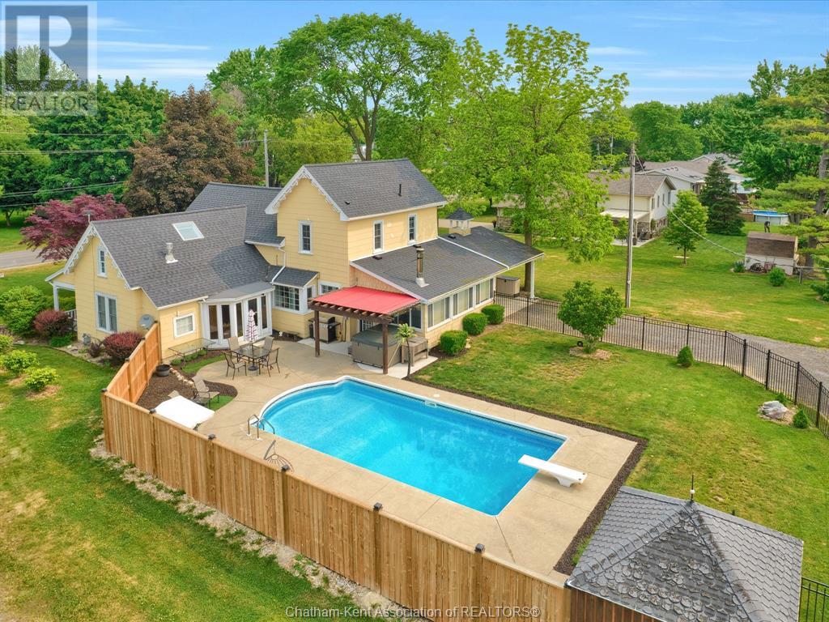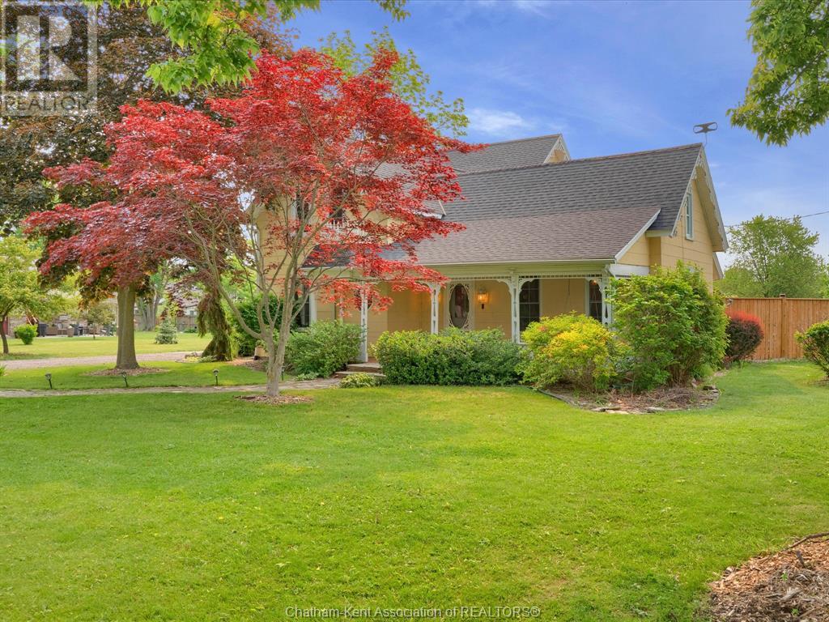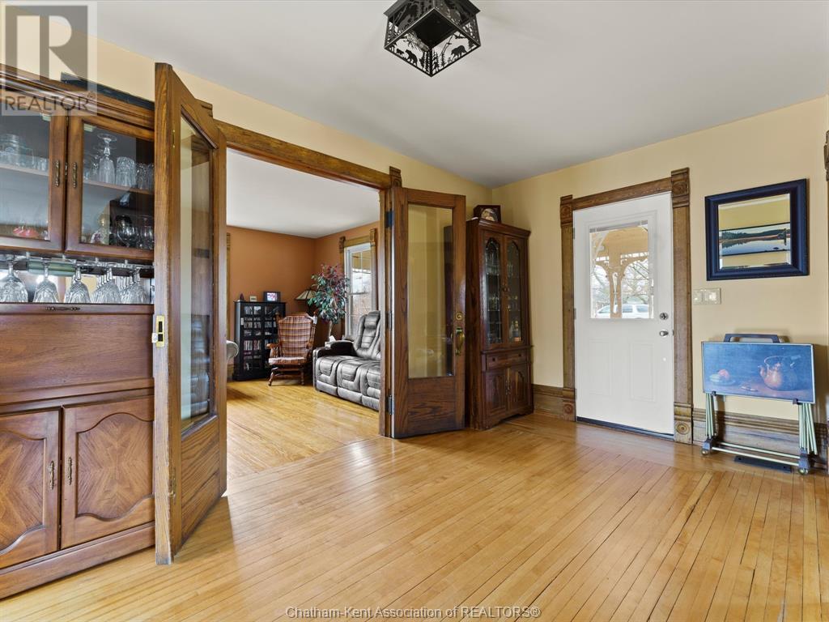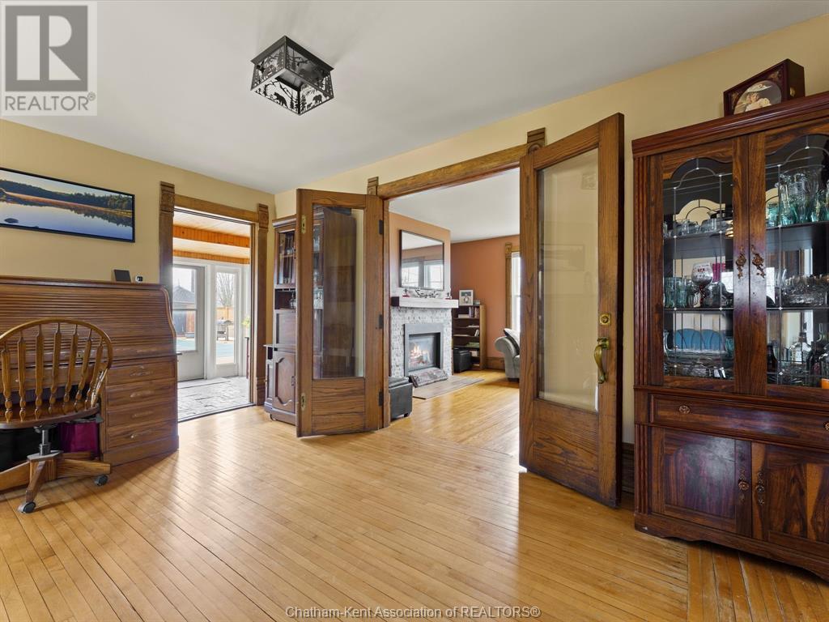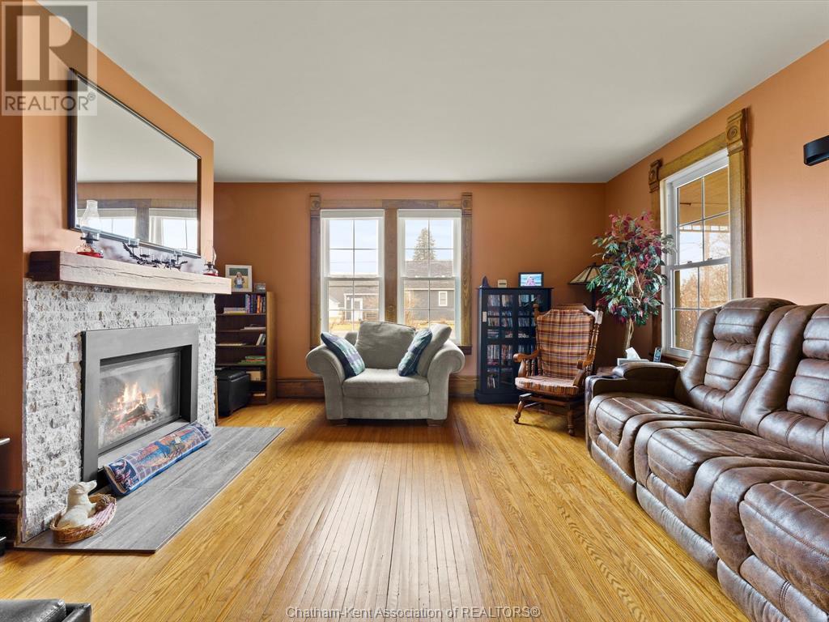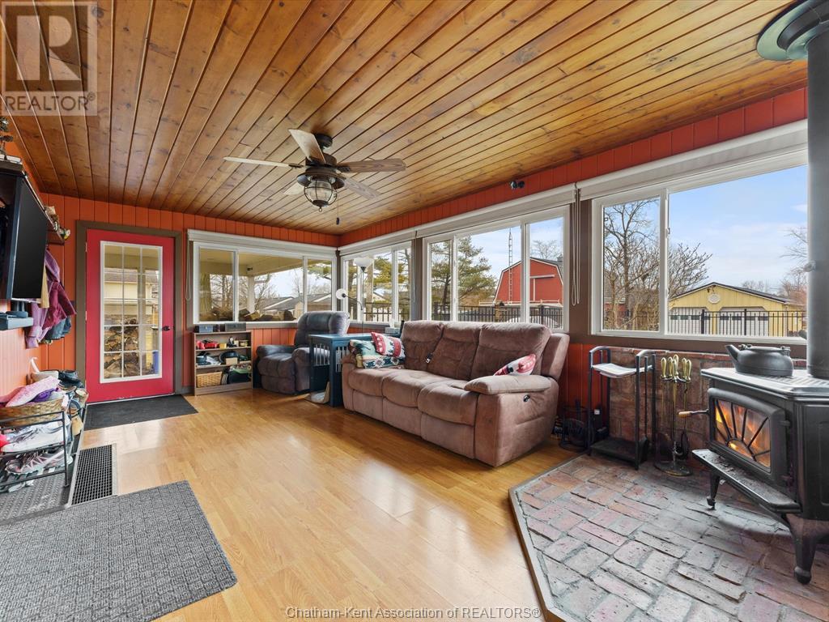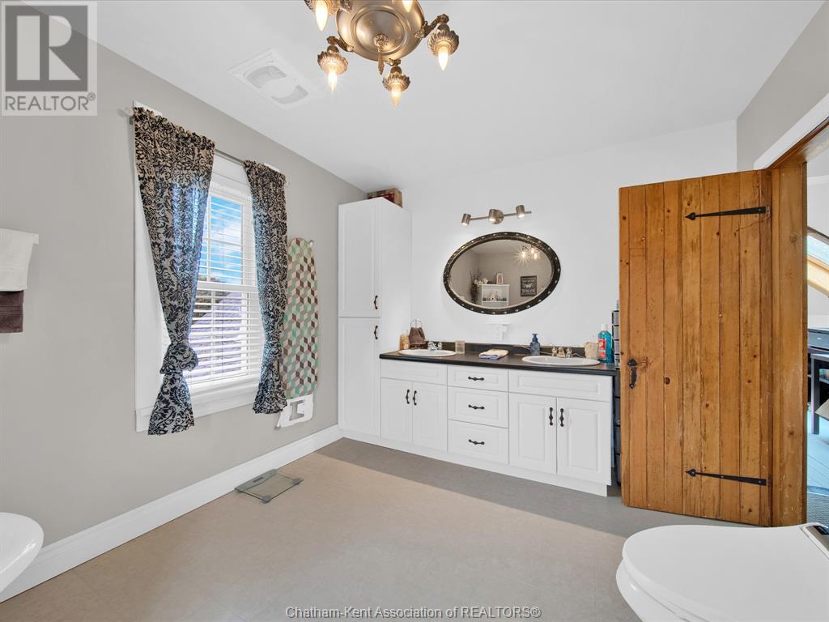3 Bedroom
2 Bathroom
Fireplace
Inground Pool
Heat Pump, Fully Air Conditioned
Floor Heat, Furnace, Heat Pump
Waterfront Nearby
Landscaped
$808,000
Welcome to your dream home in Wheatley, Ontario! This charming 2 storey residence offers a perfect blend of comfort, functionality, and outdoor living. Situated on over half an acre of land, this property boasts fantastic amenities including an in-ground pool, hot tub, double car garage, and a spacious insulated barn equipped ductless heating/cooling system and hydro. This home is move in ready, with a new furnace, air-conditioner, sump pump and hot water on demand. The Kitchen, bathroom and lighting have been updated throughout the house. All new appliances. You don't want to miss the opportunity to make this exceptional property your own. Schedule a showing today and experience the luxurious lifestyle and endless possibilities that await you. I have included the list of upgrades in the attachments icon.John Mansfield Siding (id:49269)
Property Details
|
MLS® Number
|
25010638 |
|
Property Type
|
Single Family |
|
Features
|
Double Width Or More Driveway, Circular Driveway, Gravel Driveway |
|
PoolFeatures
|
Pool Equipment |
|
PoolType
|
Inground Pool |
|
WaterFrontType
|
Waterfront Nearby |
Building
|
BathroomTotal
|
2 |
|
BedroomsAboveGround
|
3 |
|
BedroomsTotal
|
3 |
|
Appliances
|
Hot Tub, Dishwasher, Dryer, Microwave, Refrigerator, Stove, Washer |
|
ConstructedDate
|
1910 |
|
ConstructionStyleAttachment
|
Detached |
|
CoolingType
|
Heat Pump, Fully Air Conditioned |
|
ExteriorFinish
|
Other |
|
FireplaceFuel
|
Wood,gas |
|
FireplacePresent
|
Yes |
|
FireplaceType
|
Woodstove,conventional |
|
FlooringType
|
Carpeted, Hardwood, Laminate |
|
FoundationType
|
Concrete |
|
HeatingFuel
|
Natural Gas |
|
HeatingType
|
Floor Heat, Furnace, Heat Pump |
|
StoriesTotal
|
2 |
|
Type
|
House |
Parking
|
Detached Garage
|
|
|
Garage
|
|
|
Carport
|
|
|
Other
|
|
Land
|
Acreage
|
No |
|
FenceType
|
Fence |
|
LandscapeFeatures
|
Landscaped |
|
SizeIrregular
|
132.19x222.17 |
|
SizeTotalText
|
132.19x222.17|1/2 - 1 Acre |
|
ZoningDescription
|
R2 |
Rooms
| Level |
Type |
Length |
Width |
Dimensions |
|
Second Level |
Laundry Room |
15 ft ,7 in |
13 ft ,6 in |
15 ft ,7 in x 13 ft ,6 in |
|
Second Level |
3pc Bathroom |
9 ft ,5 in |
13 ft ,3 in |
9 ft ,5 in x 13 ft ,3 in |
|
Second Level |
Bedroom |
9 ft ,7 in |
21 ft ,4 in |
9 ft ,7 in x 21 ft ,4 in |
|
Second Level |
Primary Bedroom |
10 ft ,1 in |
13 ft ,2 in |
10 ft ,1 in x 13 ft ,2 in |
|
Second Level |
Bedroom |
9 ft ,4 in |
15 ft ,4 in |
9 ft ,4 in x 15 ft ,4 in |
|
Main Level |
Storage |
4 ft ,6 in |
9 ft ,3 in |
4 ft ,6 in x 9 ft ,3 in |
|
Main Level |
3pc Bathroom |
6 ft ,8 in |
6 ft ,8 in |
6 ft ,8 in x 6 ft ,8 in |
|
Main Level |
Family Room |
14 ft ,7 in |
11 ft ,6 in |
14 ft ,7 in x 11 ft ,6 in |
|
Main Level |
Living Room/fireplace |
12 ft ,7 in |
15 ft ,6 in |
12 ft ,7 in x 15 ft ,6 in |
|
Main Level |
Sunroom |
20 ft ,5 in |
11 ft ,7 in |
20 ft ,5 in x 11 ft ,7 in |
|
Main Level |
Mud Room |
11 ft ,6 in |
6 ft ,10 in |
11 ft ,6 in x 6 ft ,10 in |
|
Main Level |
Foyer |
5 ft ,11 in |
9 ft ,3 in |
5 ft ,11 in x 9 ft ,3 in |
|
Main Level |
Dining Room |
14 ft ,9 in |
11 ft ,4 in |
14 ft ,9 in x 11 ft ,4 in |
|
Main Level |
Kitchen |
12 ft ,9 in |
12 ft ,8 in |
12 ft ,9 in x 12 ft ,8 in |
|
Unknown |
Workshop |
24 ft |
30 ft |
24 ft x 30 ft |
https://www.realtor.ca/real-estate/28233232/42-middleton-line-wheatley

