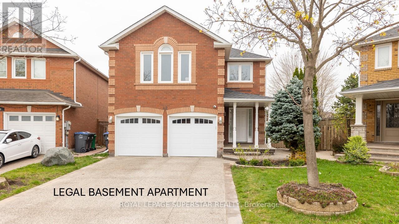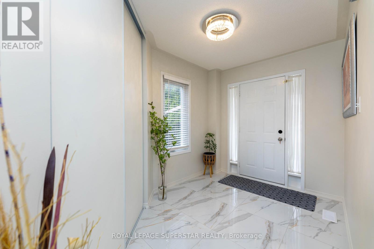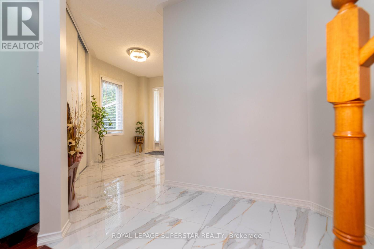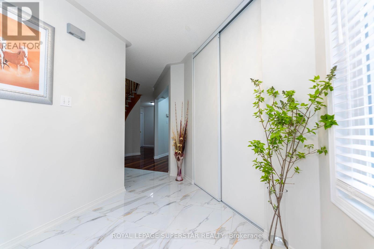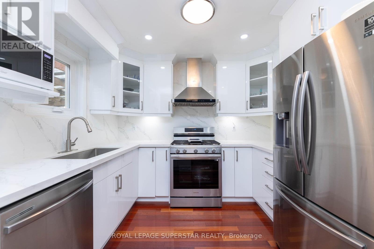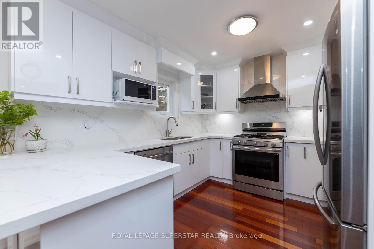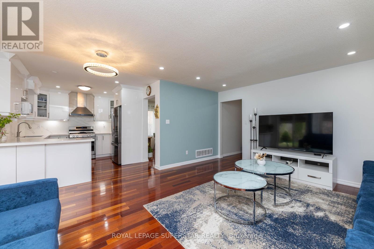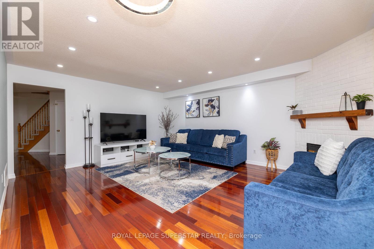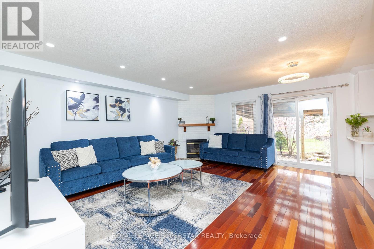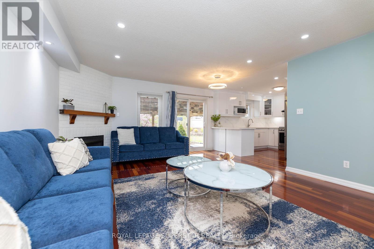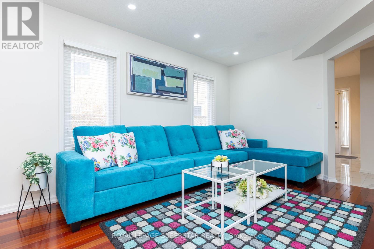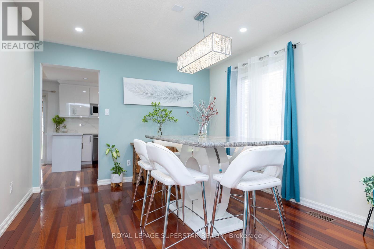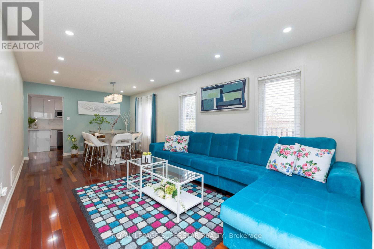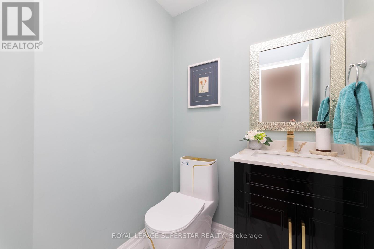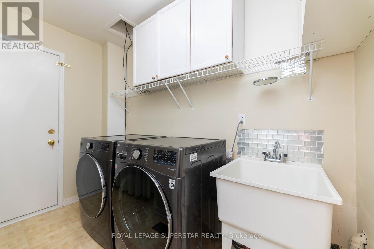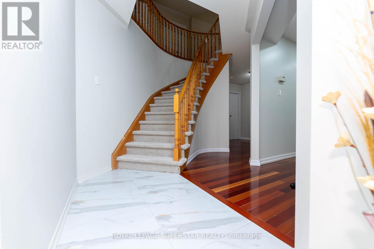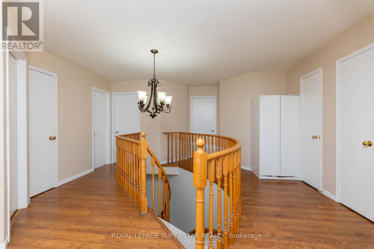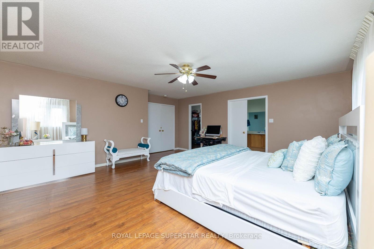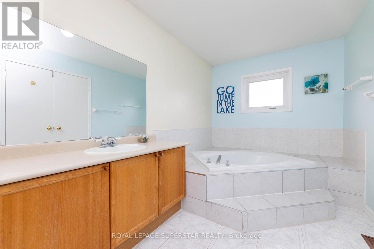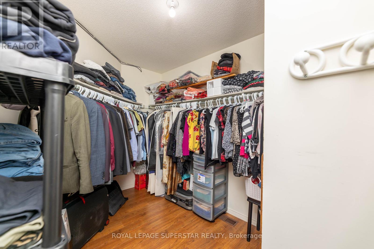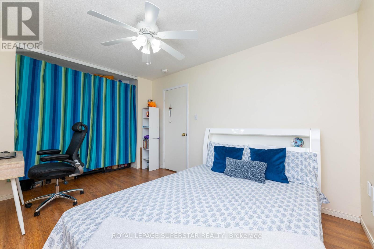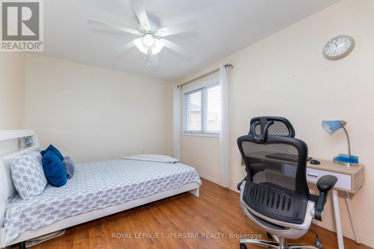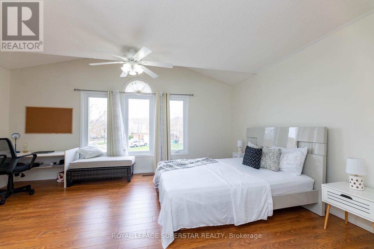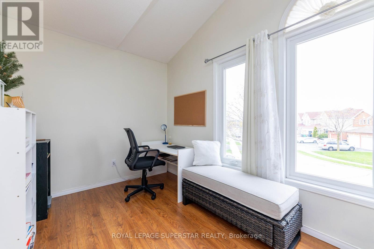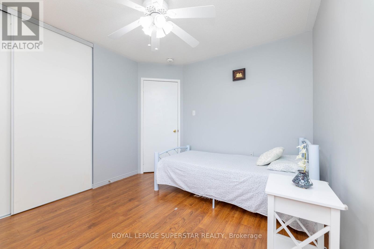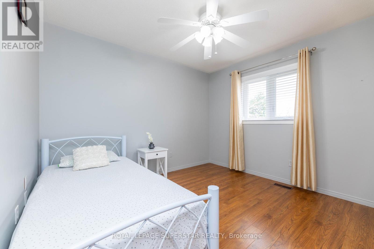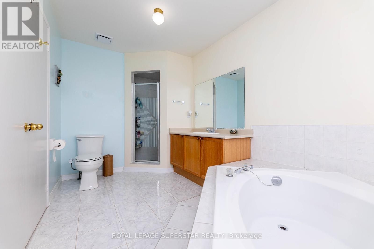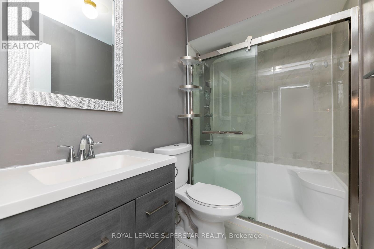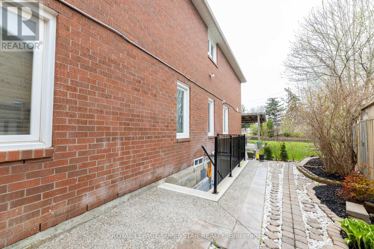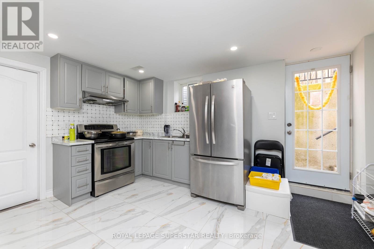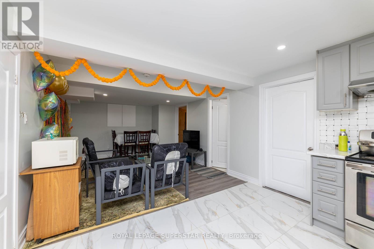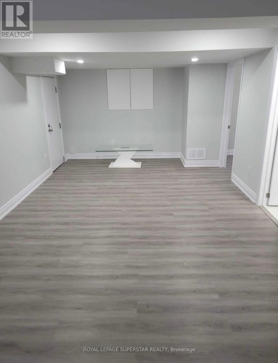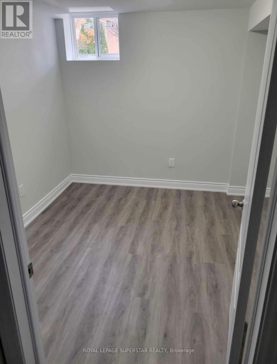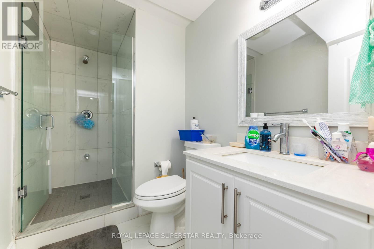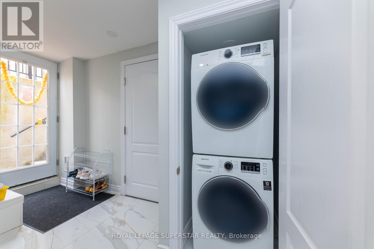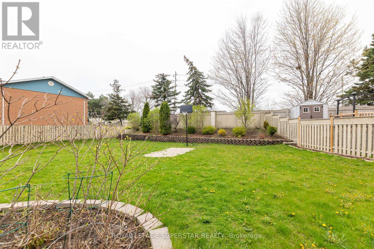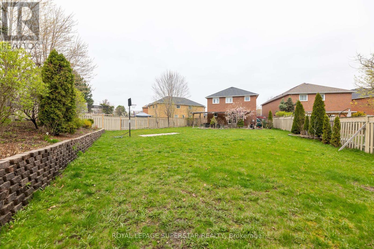7 Bedroom
4 Bathroom
Fireplace
Central Air Conditioning
Forced Air
$1,348,888
This Spacious All Brick, Beautiful Detached W/4 Bedrooms+ Finished 3 BEDRMS**Legal Basement with Second Dwelling + Sep. Ent to Basement, 4 Washrooms Home on A Premium Pie Shaped Lot (148Ft Deep!)Is Sure to Impress! Amazing Gleaming Brazilian Hardwood on Main, Featuring an Open Concept upgraded Kitchen/Family Room W/Gas F/P & W/O To an Interlock Patio. Dine Al Fresco Under Your Covered Pergolain This Back Yard Oasis. Main Flr Laundry Rm W/Garage Access Complement the Main Flr Functional Layout. Updates Incl: Main Kitchen (2024) Garage Doors (2023) 1Washroom Upper & P/Room (2024)Driveway exposed (2023) Blinds (2023) Legal basement 3Beds, Kitchen & 1W/Room (2023) Windows (2018)Roof (2014) Furnace (2014) D/W (2020) surveillance camera (2023) **** EXTRAS **** Stainless Steel (Fridge, Stove, B/I Microwave, B/I Dw), Dining/R Chandelier, Gas F/P, Gdos, AllElf's, Window Coverings, Garden Shed, Patio Pergola, surveillance camera. (id:49269)
Property Details
|
MLS® Number
|
W8321642 |
|
Property Type
|
Single Family |
|
Community Name
|
Northwood Park |
|
Amenities Near By
|
Hospital, Park, Place Of Worship, Schools |
|
Community Features
|
School Bus |
|
Parking Space Total
|
6 |
Building
|
Bathroom Total
|
4 |
|
Bedrooms Above Ground
|
4 |
|
Bedrooms Below Ground
|
3 |
|
Bedrooms Total
|
7 |
|
Basement Development
|
Finished |
|
Basement Features
|
Separate Entrance |
|
Basement Type
|
N/a (finished) |
|
Construction Style Attachment
|
Detached |
|
Cooling Type
|
Central Air Conditioning |
|
Exterior Finish
|
Brick |
|
Fireplace Present
|
Yes |
|
Foundation Type
|
Unknown |
|
Heating Fuel
|
Natural Gas |
|
Heating Type
|
Forced Air |
|
Stories Total
|
2 |
|
Type
|
House |
|
Utility Water
|
Municipal Water |
Parking
Land
|
Acreage
|
No |
|
Land Amenities
|
Hospital, Park, Place Of Worship, Schools |
|
Sewer
|
Sanitary Sewer |
|
Size Irregular
|
28.48 X 148.39 Ft ; Premium Pie Shaped Lot (148ft Deep) |
|
Size Total Text
|
28.48 X 148.39 Ft ; Premium Pie Shaped Lot (148ft Deep)|under 1/2 Acre |
Rooms
| Level |
Type |
Length |
Width |
Dimensions |
|
Second Level |
Primary Bedroom |
5.49 m |
5.16 m |
5.49 m x 5.16 m |
|
Second Level |
Bedroom 2 |
5.44 m |
4.01 m |
5.44 m x 4.01 m |
|
Second Level |
Bedroom 3 |
4.6 m |
2.9 m |
4.6 m x 2.9 m |
|
Second Level |
Bedroom 4 |
3.2 m |
3.12 m |
3.2 m x 3.12 m |
|
Basement |
Kitchen |
|
|
Measurements not available |
|
Basement |
Bedroom |
|
|
Measurements not available |
|
Main Level |
Living Room |
6.99 m |
3.38 m |
6.99 m x 3.38 m |
|
Main Level |
Dining Room |
6.99 m |
3.38 m |
6.99 m x 3.38 m |
|
Main Level |
Kitchen |
3.51 m |
3.12 m |
3.51 m x 3.12 m |
|
Main Level |
Family Room |
5.49 m |
4.42 m |
5.49 m x 4.42 m |
|
Main Level |
Laundry Room |
|
|
Measurements not available |
https://www.realtor.ca/real-estate/26869941/42-muirland-crescent-brampton-northwood-park

