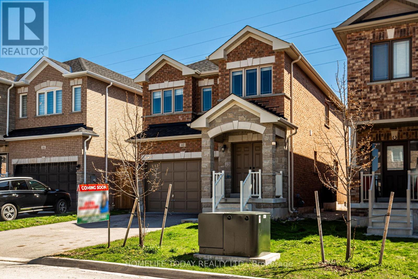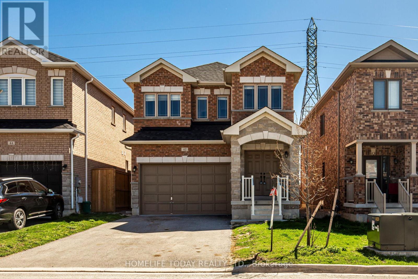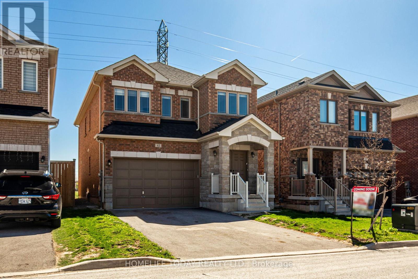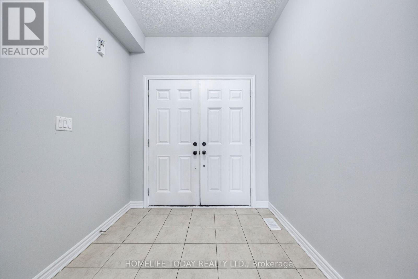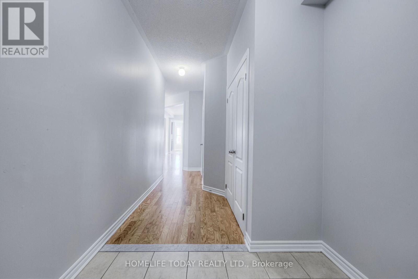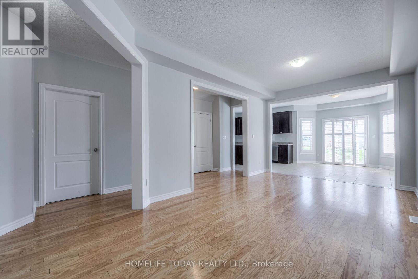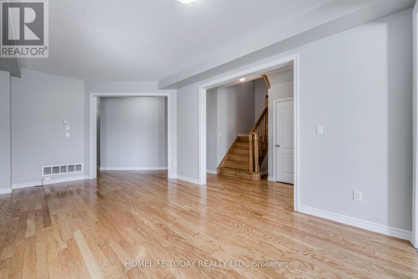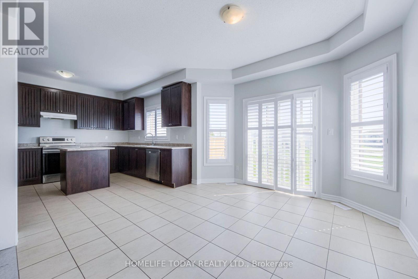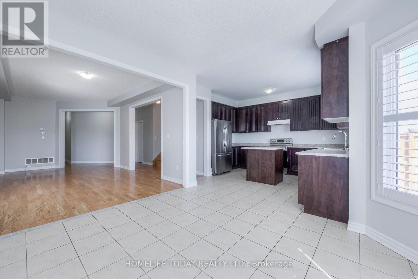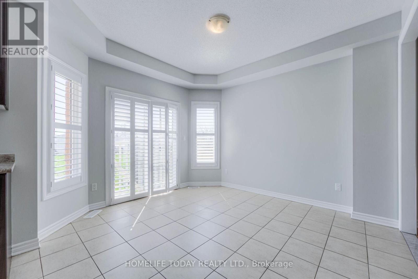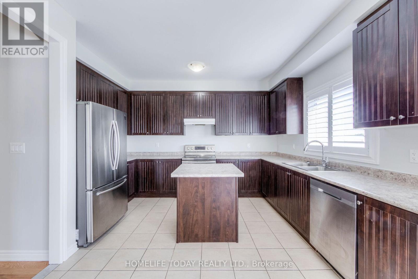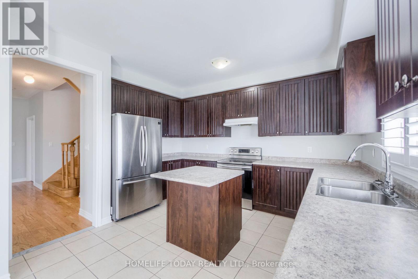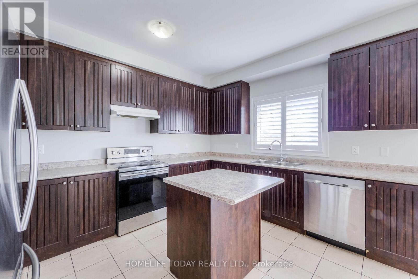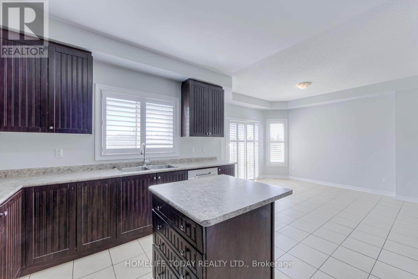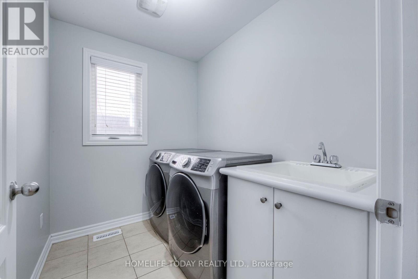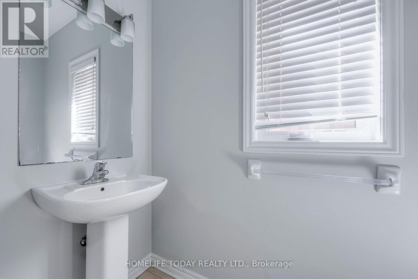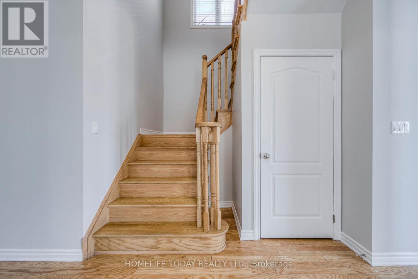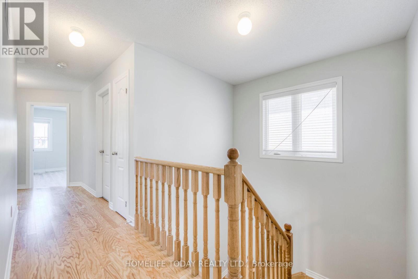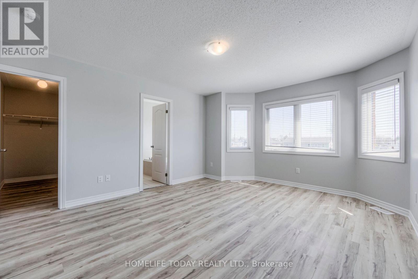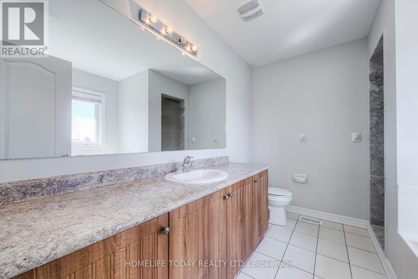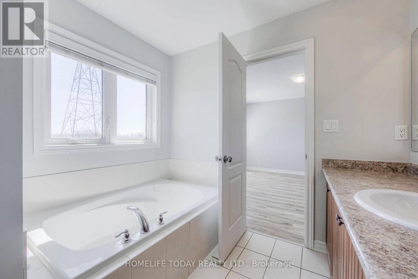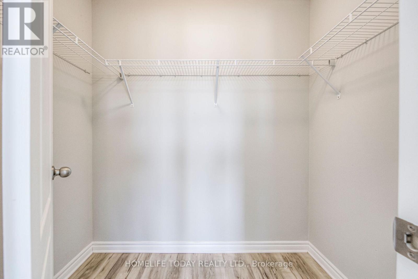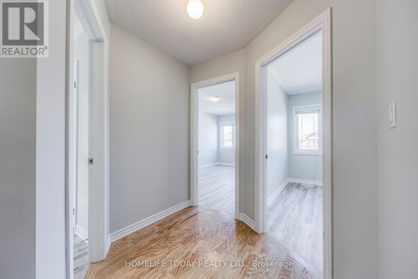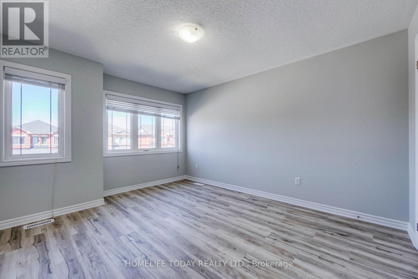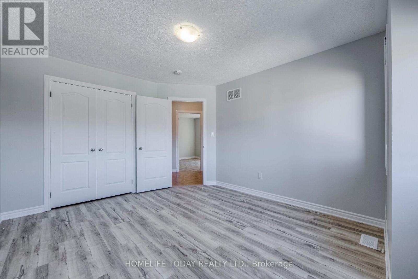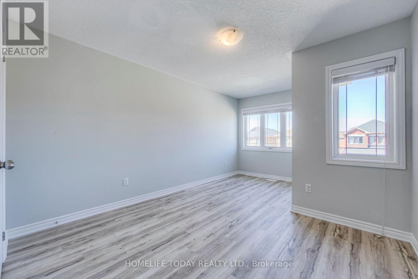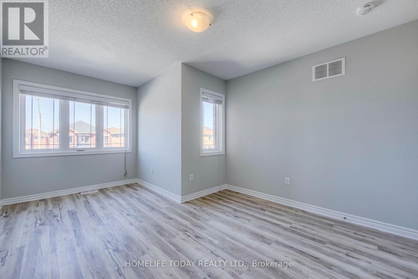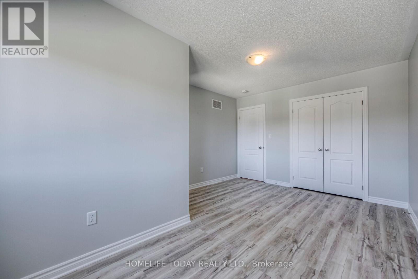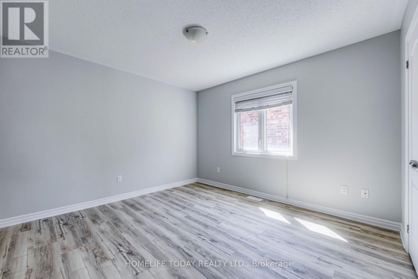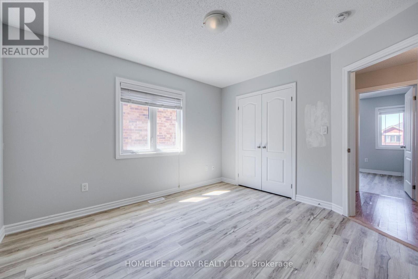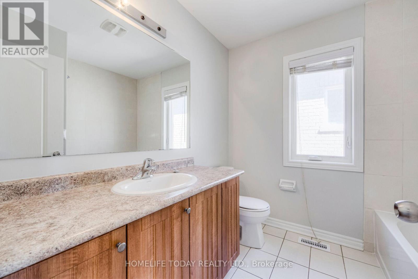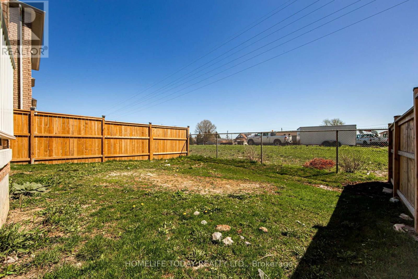4 Bedroom
3 Bathroom
Central Air Conditioning
Forced Air
$765,000
Stunning, 2220qft, Ravine lot, 2-Story Brick Home Is with spacious 4 Bedrooms, 2.5 Washrooms In The Most Desirable Neighborhood of Thorold Five Minutes Away From Brock University & Minutes Away from Niagara Fall sand Hwy 406 and Local Amenities. As you enter the double-door entrance, you are greeted spacious foyer w/ hardwood flooring, open concept living space. Spacious kitchen with stainless steel appliances, Laundry room on the main floor, Stairs with Hardwood leads you to second floor four large Size Bedrooms, Master Bedroom Comes With 4 Pc Ensuite and Walk-In Closet. Fenced Backyard. Basement is ready to be finished to your needs (id:49269)
Property Details
|
MLS® Number
|
X8264024 |
|
Property Type
|
Single Family |
|
Parking Space Total
|
5 |
Building
|
Bathroom Total
|
3 |
|
Bedrooms Above Ground
|
4 |
|
Bedrooms Total
|
4 |
|
Appliances
|
Dishwasher, Dryer, Refrigerator, Stove, Washer |
|
Basement Development
|
Unfinished |
|
Basement Type
|
N/a (unfinished) |
|
Construction Style Attachment
|
Detached |
|
Cooling Type
|
Central Air Conditioning |
|
Exterior Finish
|
Brick |
|
Foundation Type
|
Concrete |
|
Heating Fuel
|
Natural Gas |
|
Heating Type
|
Forced Air |
|
Stories Total
|
2 |
|
Type
|
House |
|
Utility Water
|
Municipal Water |
Parking
Land
|
Acreage
|
No |
|
Sewer
|
Sanitary Sewer |
|
Size Irregular
|
32.81 X 102.1 Ft |
|
Size Total Text
|
32.81 X 102.1 Ft|1/2 - 1.99 Acres |
Rooms
| Level |
Type |
Length |
Width |
Dimensions |
|
Second Level |
Bedroom |
3.97 m |
4.61 m |
3.97 m x 4.61 m |
|
Second Level |
Bedroom 2 |
3.48 m |
4.15 m |
3.48 m x 4.15 m |
|
Second Level |
Bedroom 3 |
3.48 m |
4.61 m |
3.48 m x 4.61 m |
|
Second Level |
Bedroom 4 |
3.48 m |
3.66 m |
3.48 m x 3.66 m |
|
Main Level |
Foyer |
2.29 m |
2.41 m |
2.29 m x 2.41 m |
|
Main Level |
Laundry Room |
2.38 m |
1.56 m |
2.38 m x 1.56 m |
|
Main Level |
Living Room |
3.35 m |
6.1 m |
3.35 m x 6.1 m |
|
Main Level |
Eating Area |
3.54 m |
3.66 m |
3.54 m x 3.66 m |
|
Main Level |
Kitchen |
3.54 m |
4.09 m |
3.54 m x 4.09 m |
https://www.realtor.ca/real-estate/26791910/42-palace-street-thorold

