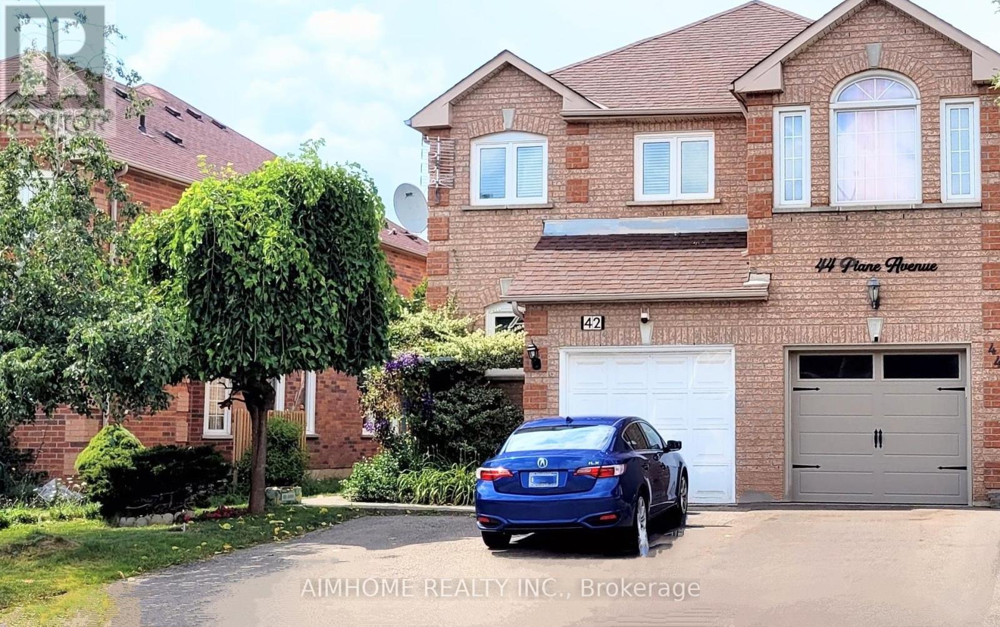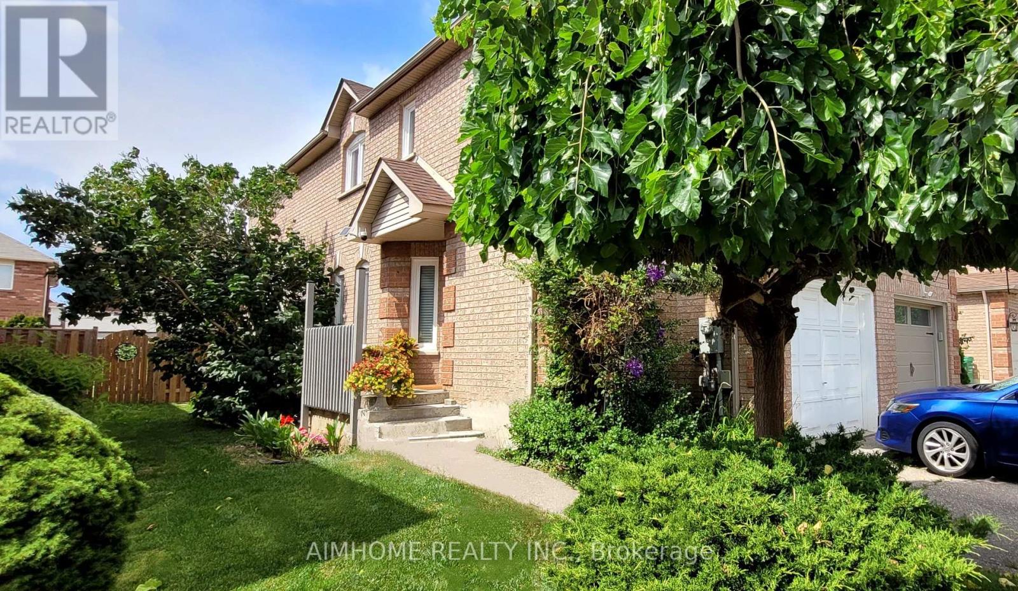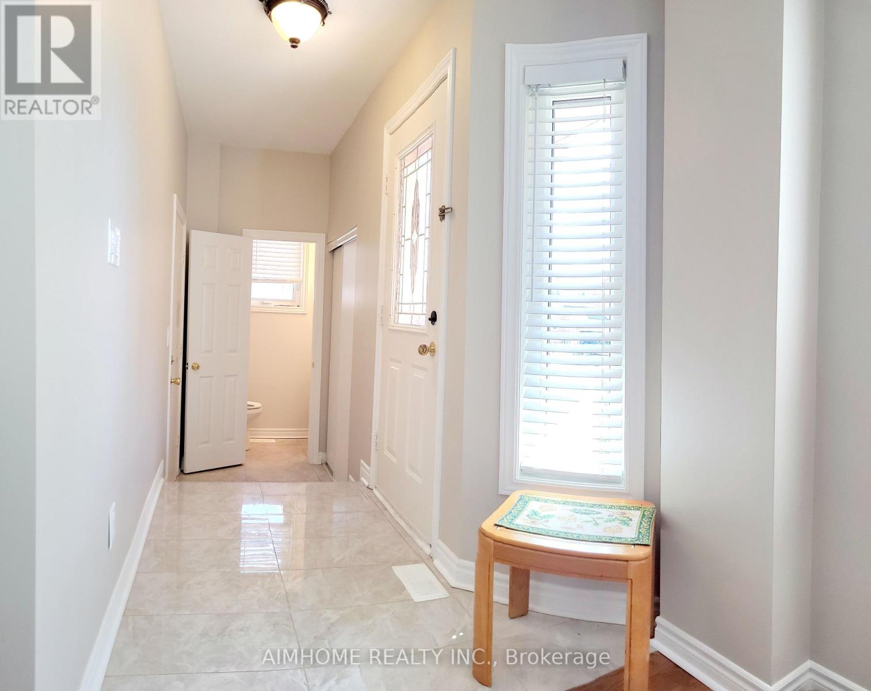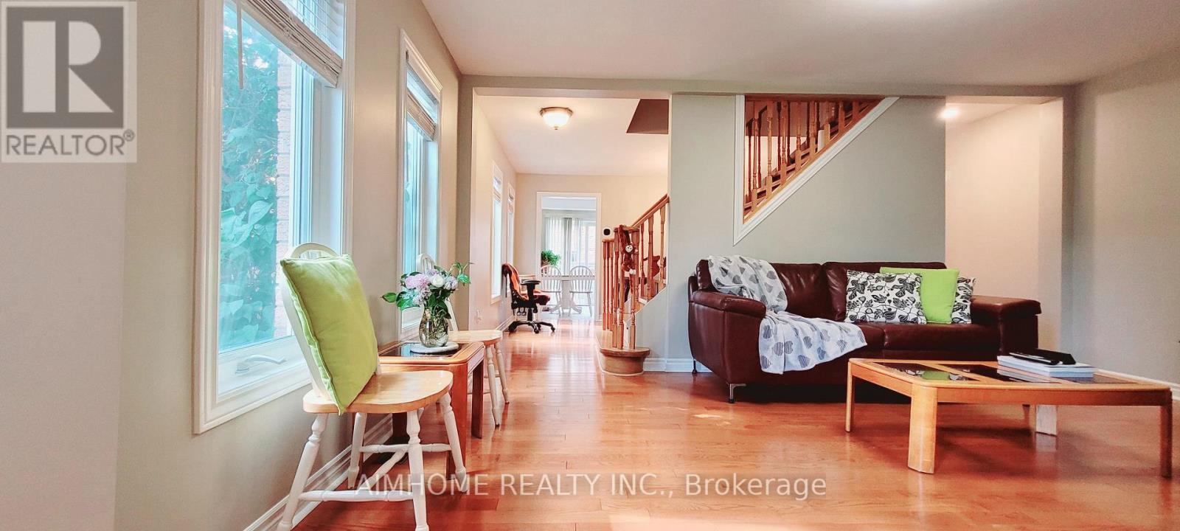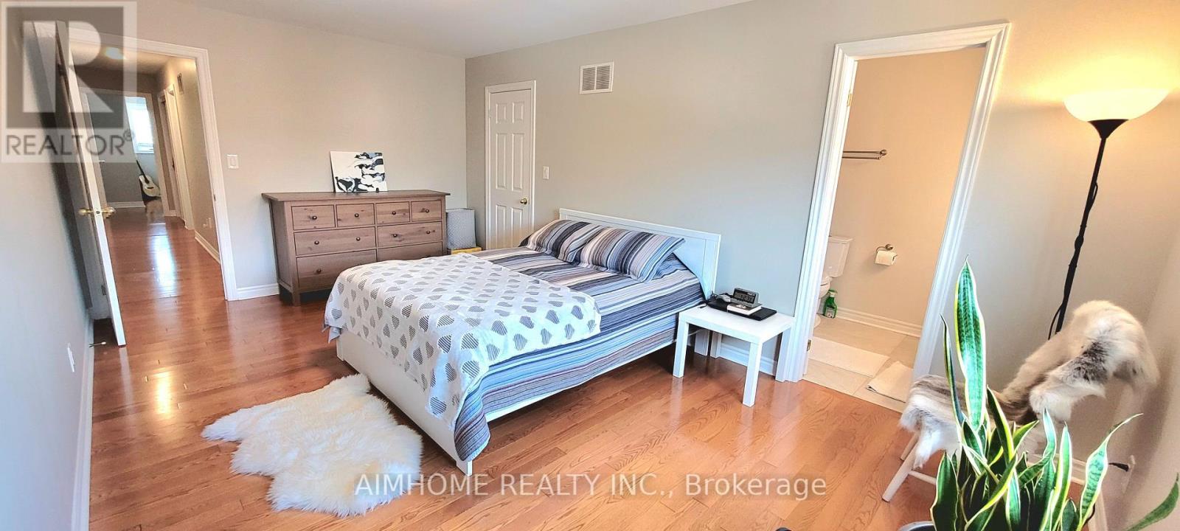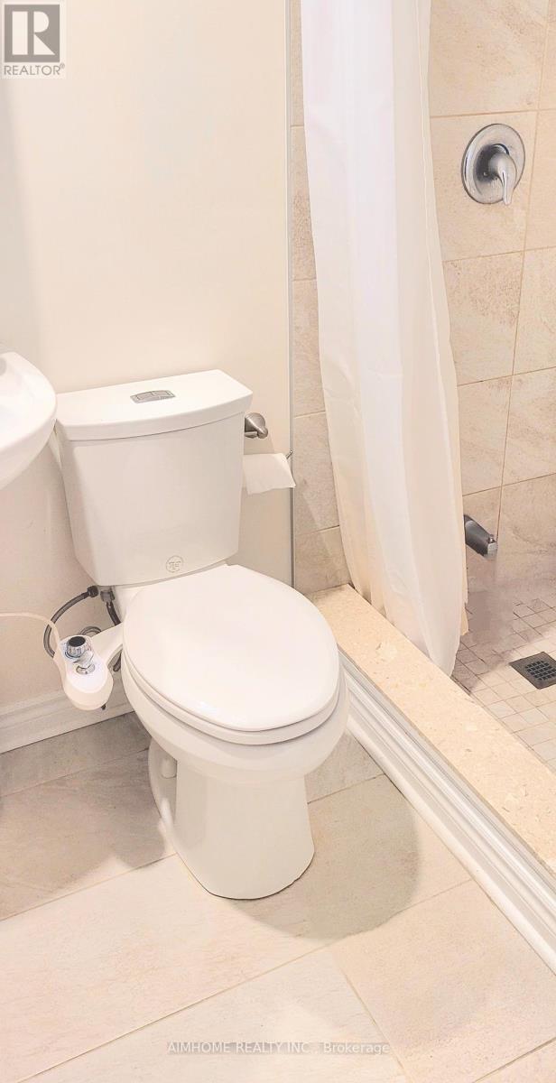4 Bedroom
4 Bathroom
1500 - 2000 sqft
Central Air Conditioning, Ventilation System
Forced Air
$919,900
Welcome to this 2019 rebuild end unit of townhouse, truly a Semi in that. It is the best units in the complex. 5 bright side windows on main floor. Rebuilding includes replacement of electrical wires, water pipes, insulation materials, central vacuum, drywall and hardwood floors . All new appliances are installed in 2019: S/S dishwasher, fridge, stove, washer/dryer, furnace, water heater (owner), humidifier, remote garage door. New triple glazed windows, and new Heat Pump (2023) make a quiet, comfortable and energy saving indoor condition. Upstairs there are 3 ample bedrooms plus two full bathrooms, 3 closets and one walk-in closet. Finished basement has one bedroom and 3 piece bathroom, easy to rent out. Great location: walk to schools, amenities, groceries shopping, community center and go station. Easy to show, call your agent for a private appointment. (id:49269)
Property Details
|
MLS® Number
|
W12055506 |
|
Property Type
|
Single Family |
|
Community Name
|
Brampton West |
|
Features
|
Irregular Lot Size, Carpet Free |
|
ParkingSpaceTotal
|
4 |
Building
|
BathroomTotal
|
4 |
|
BedroomsAboveGround
|
3 |
|
BedroomsBelowGround
|
1 |
|
BedroomsTotal
|
4 |
|
Age
|
16 To 30 Years |
|
Appliances
|
Garage Door Opener Remote(s), Central Vacuum, Water Heater - Tankless |
|
BasementDevelopment
|
Finished |
|
BasementType
|
N/a (finished) |
|
ConstructionStatus
|
Insulation Upgraded |
|
ConstructionStyleAttachment
|
Attached |
|
CoolingType
|
Central Air Conditioning, Ventilation System |
|
ExteriorFinish
|
Brick |
|
FireProtection
|
Alarm System, Security Guard |
|
FlooringType
|
Hardwood, Ceramic, Laminate |
|
FoundationType
|
Block |
|
HalfBathTotal
|
1 |
|
HeatingFuel
|
Natural Gas |
|
HeatingType
|
Forced Air |
|
StoriesTotal
|
2 |
|
SizeInterior
|
1500 - 2000 Sqft |
|
Type
|
Row / Townhouse |
|
UtilityWater
|
Municipal Water |
Parking
Land
|
Acreage
|
No |
|
Sewer
|
Sanitary Sewer |
|
SizeDepth
|
31 M |
|
SizeFrontage
|
6.52 M |
|
SizeIrregular
|
6.5 X 31 M ; 10.52 |
|
SizeTotalText
|
6.5 X 31 M ; 10.52|under 1/2 Acre |
|
ZoningDescription
|
Block 228 Lot129 |
Rooms
| Level |
Type |
Length |
Width |
Dimensions |
|
Second Level |
Primary Bedroom |
5.49 m |
3.45 m |
5.49 m x 3.45 m |
|
Second Level |
Bedroom 2 |
4.47 m |
3.35 m |
4.47 m x 3.35 m |
|
Second Level |
Bedroom 3 |
3.96 m |
3.05 m |
3.96 m x 3.05 m |
|
Basement |
Bedroom 4 |
3.3 m |
3.15 m |
3.3 m x 3.15 m |
|
Basement |
Living Room |
5.18 m |
2.5 m |
5.18 m x 2.5 m |
|
Basement |
Laundry Room |
3 m |
2.6 m |
3 m x 2.6 m |
|
Ground Level |
Living Room |
5.18 m |
3.45 m |
5.18 m x 3.45 m |
|
Ground Level |
Dining Room |
5.18 m |
2.74 m |
5.18 m x 2.74 m |
|
Ground Level |
Kitchen |
5.18 m |
3.05 m |
5.18 m x 3.05 m |
Utilities
|
Cable
|
Available |
|
Sewer
|
Installed |
https://www.realtor.ca/real-estate/28111618/42-piane-avenue-brampton-brampton-west-brampton-west

