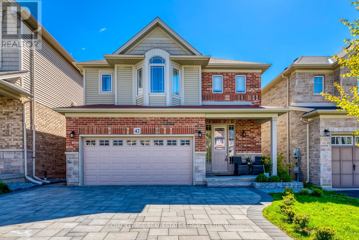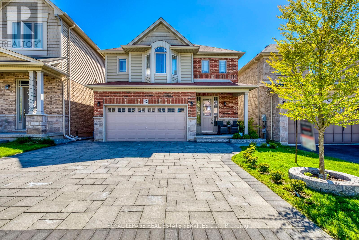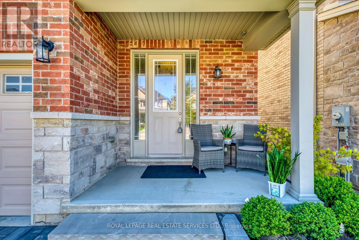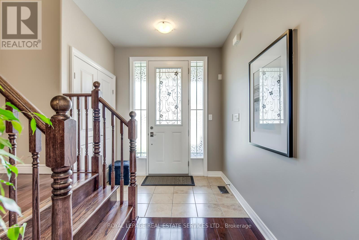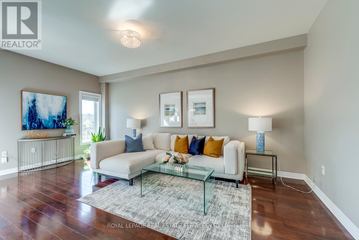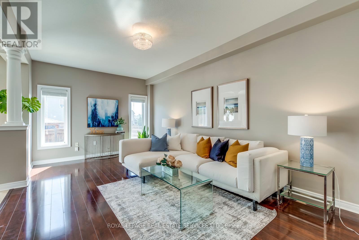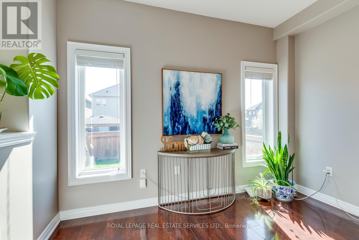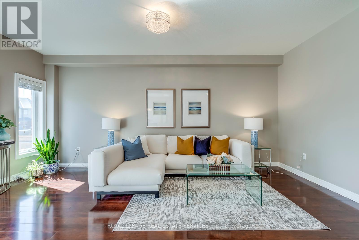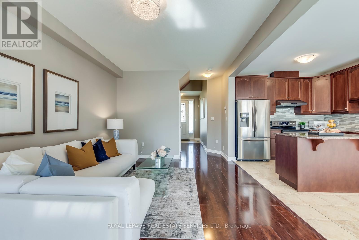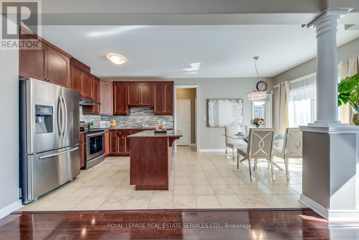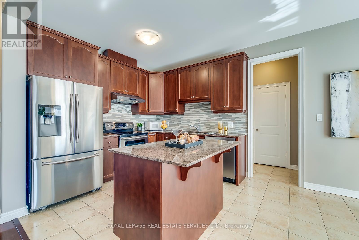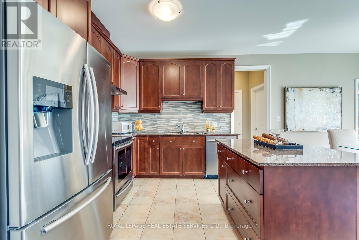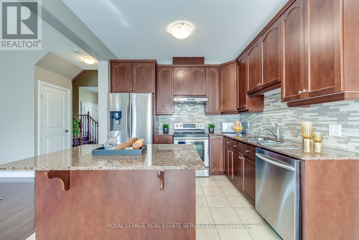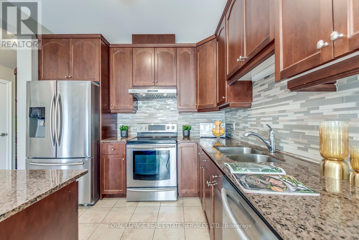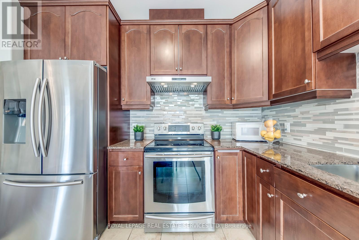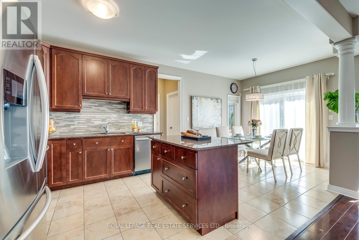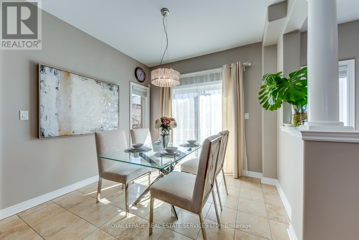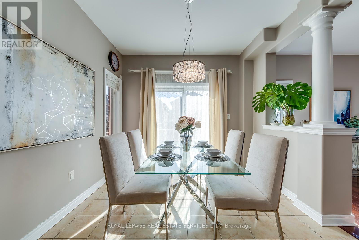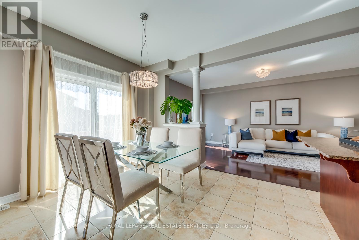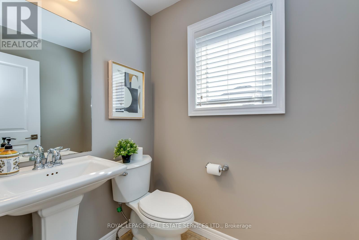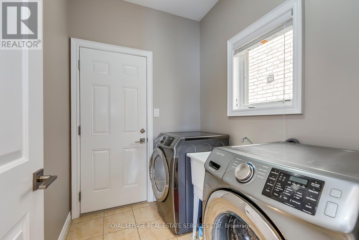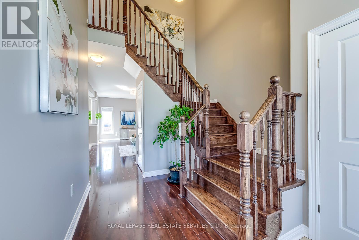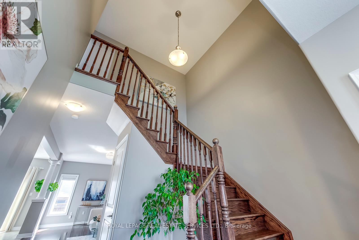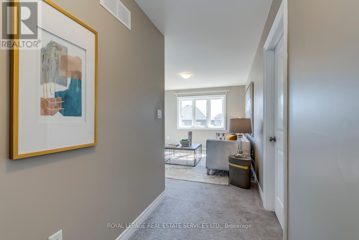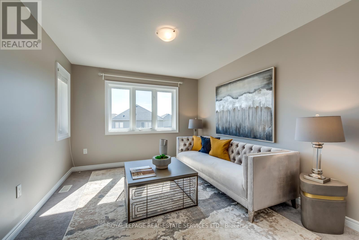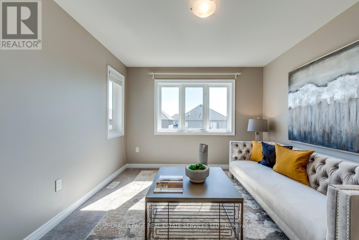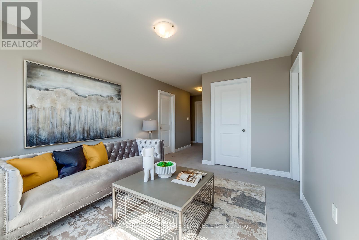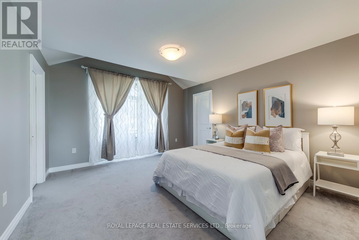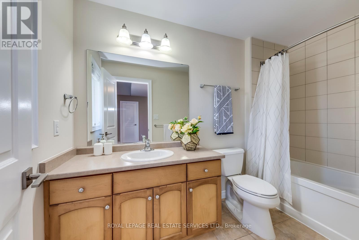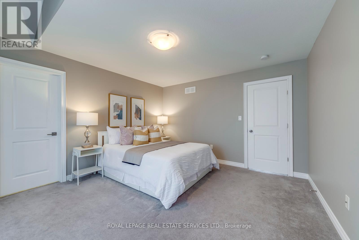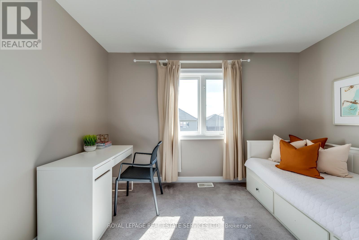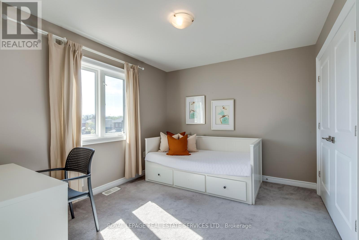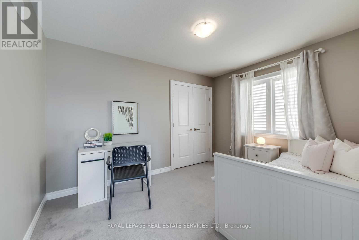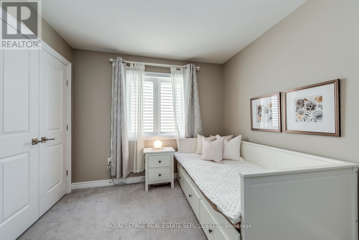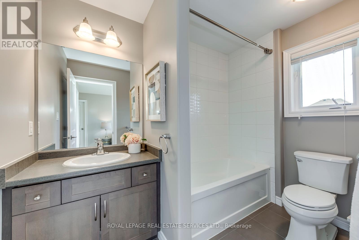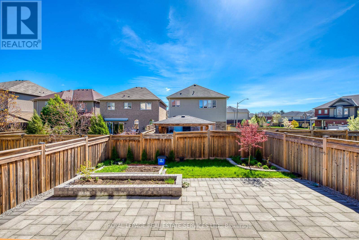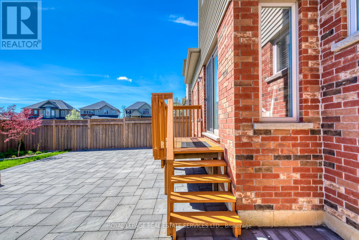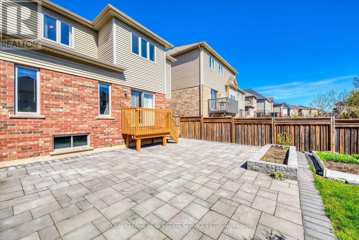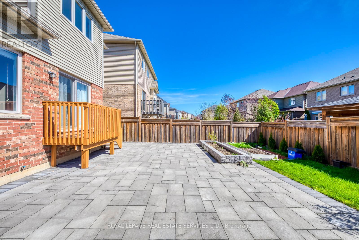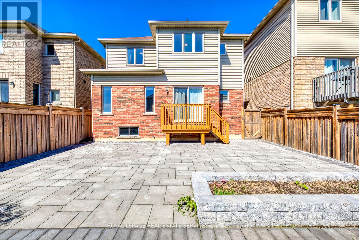416-218-8800
admin@hlfrontier.com
42 Sexton Crescent Hamilton, Ontario L9G 0E3
3 Bedroom
3 Bathroom
Central Air Conditioning
Forced Air
$1,099,000
Stunning 2 Car Garage Detached Home In Newer Ancaster Subdivision. Close To Schools, Parks, Shopping Centres, 403 And More. 3 bedroom potential 4 bedroom. Neutral Color, 9 Ft Ceiling In Main Floor, Hardwood Staircase, Big Closets, Kitchen With Granite Countertops, Backsplash, Ss Appliances, Main Floor Laundry. Outside Pot Lights. new interlock driveway and backyard patio. Unfinished Basement With Rough In Waiting For Your Personal Finish. This House Is well maintained, Move In Ready And It Won't Last! (id:49269)
Property Details
| MLS® Number | X8302374 |
| Property Type | Single Family |
| Community Name | Ancaster |
| Parking Space Total | 5 |
Building
| Bathroom Total | 3 |
| Bedrooms Above Ground | 3 |
| Bedrooms Total | 3 |
| Appliances | Garage Door Opener Remote(s), Dishwasher, Dryer, Microwave, Range, Refrigerator, Stove, Washer |
| Basement Type | Full |
| Construction Style Attachment | Detached |
| Cooling Type | Central Air Conditioning |
| Exterior Finish | Brick, Vinyl Siding |
| Foundation Type | Block |
| Heating Fuel | Natural Gas |
| Heating Type | Forced Air |
| Stories Total | 2 |
| Type | House |
| Utility Water | Municipal Water |
Parking
| Detached Garage |
Land
| Acreage | No |
| Sewer | Sanitary Sewer |
| Size Irregular | 36.09 X 98.43 Ft |
| Size Total Text | 36.09 X 98.43 Ft |
Rooms
| Level | Type | Length | Width | Dimensions |
|---|---|---|---|---|
| Second Level | Family Room | 3.79 m | 3.88 m | 3.79 m x 3.88 m |
| Second Level | Primary Bedroom | 4.25 m | 3.82 m | 4.25 m x 3.82 m |
| Second Level | Bedroom 2 | 4.5 m | 2.96 m | 4.5 m x 2.96 m |
| Second Level | Bedroom 3 | 2.81 m | 3.58 m | 2.81 m x 3.58 m |
| Main Level | Living Room | 5.79 m | 3.45 m | 5.79 m x 3.45 m |
| Main Level | Kitchen | 3.45 m | 3 m | 3.45 m x 3 m |
| Main Level | Dining Room | 2.64 m | 2.99 m | 2.64 m x 2.99 m |
https://www.realtor.ca/real-estate/26842939/42-sexton-crescent-hamilton-ancaster
Interested?
Contact us for more information

