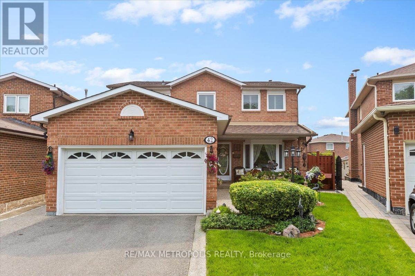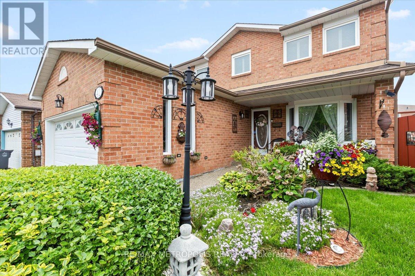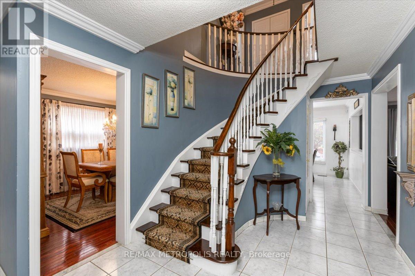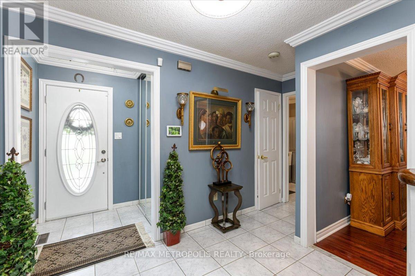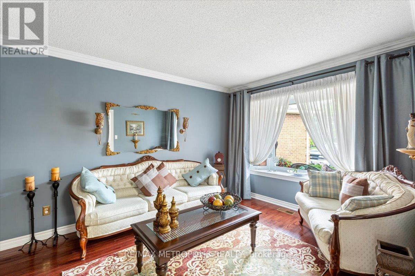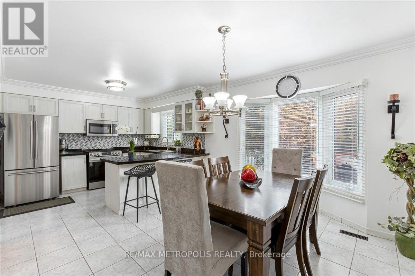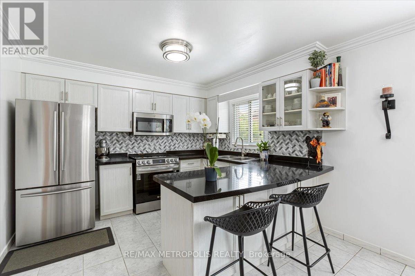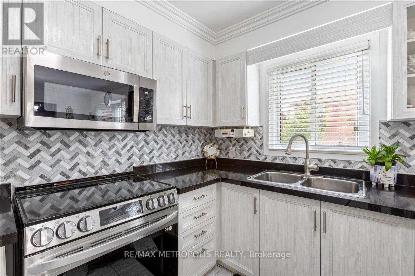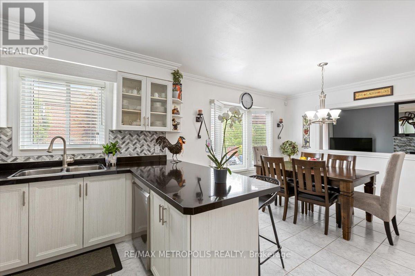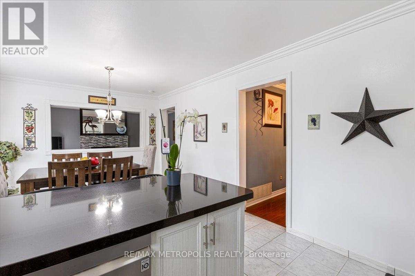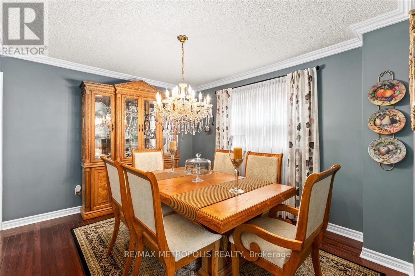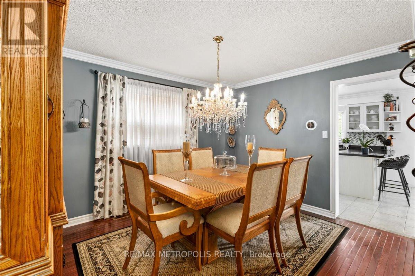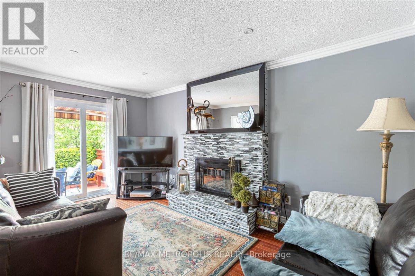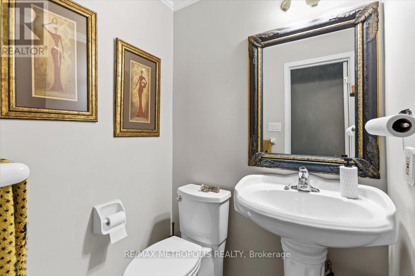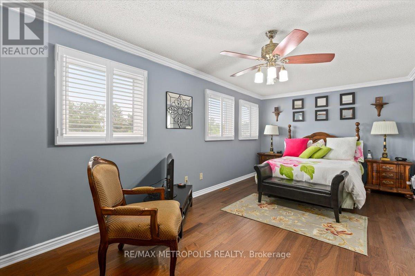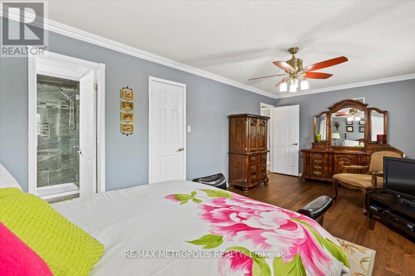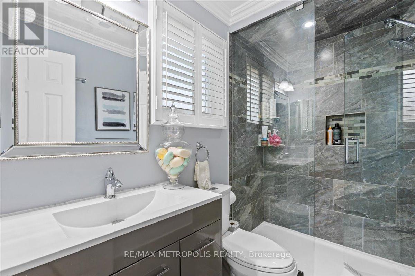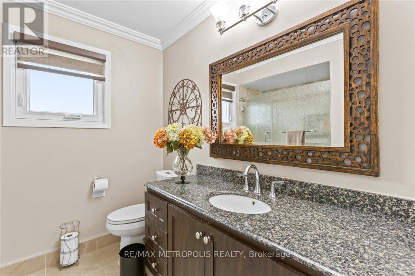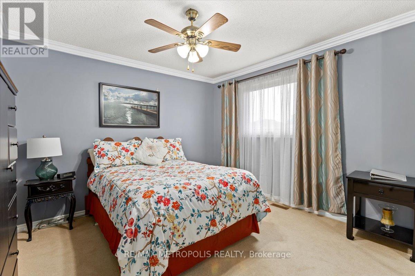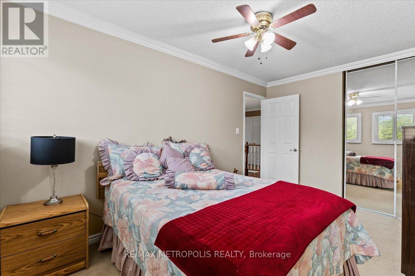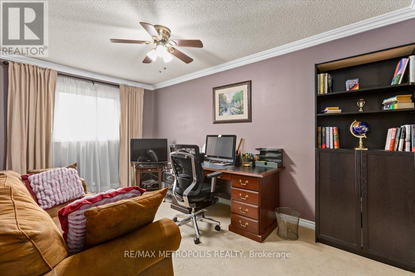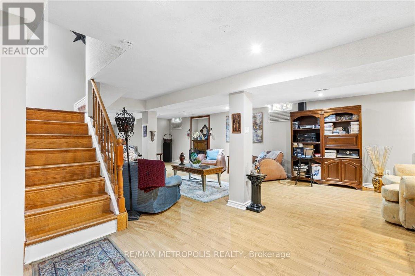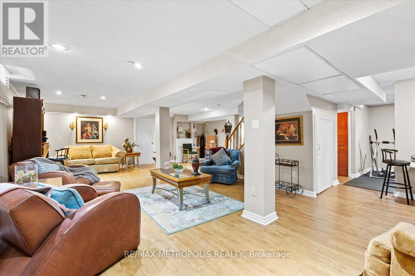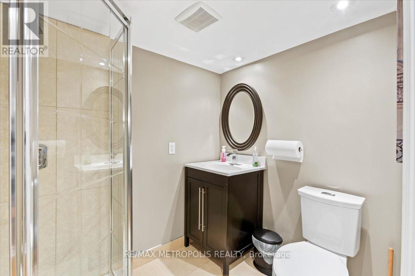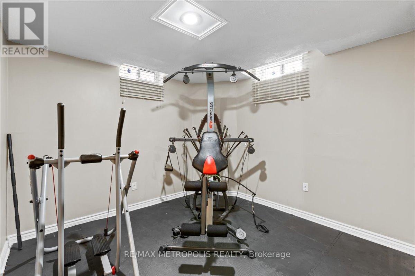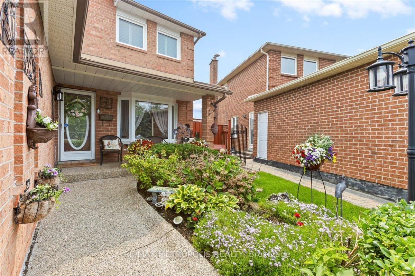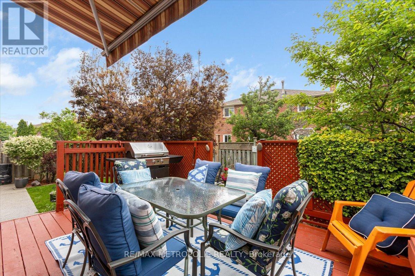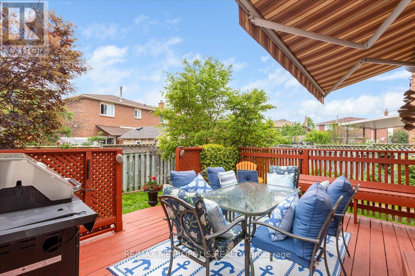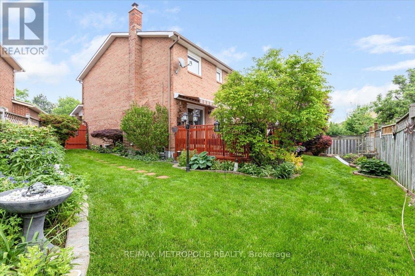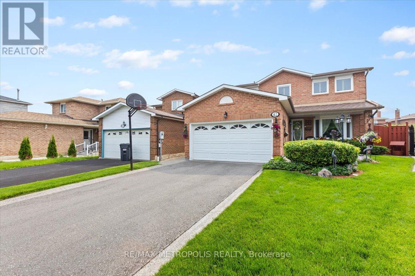4 Bedroom
4 Bathroom
2000 - 2500 sqft
Fireplace
Central Air Conditioning
Forced Air
$1,099,900
Meticulously maintained by the original owners, this spacious 4-bedroom, 4-washroom detached home is nestled on a premium 49-foot frontage lot that expands at the rear, offering both impressive curb appeal and a beautifully landscaped backyard garden oasis. Step inside to find an upgraded eat-in kitchen, generous principal rooms, and a functional layout perfect for growing families. The finished basement adds valuable living space ideal for entertaining or multi-generational needs. Located in one of Bramptons most family-friendly neighborhoods Heart Lake West this home is just minutes to top-rated schools, parks, Loafers Lake, Heart Lake Conservation Area, and Hwy 410. A true must-see for buyers seeking space, location, and long-term value in a warm and welcoming community (id:49269)
Property Details
|
MLS® Number
|
W12217102 |
|
Property Type
|
Single Family |
|
Community Name
|
Heart Lake West |
|
Features
|
Irregular Lot Size |
|
ParkingSpaceTotal
|
6 |
Building
|
BathroomTotal
|
4 |
|
BedroomsAboveGround
|
4 |
|
BedroomsTotal
|
4 |
|
Appliances
|
Central Vacuum |
|
BasementDevelopment
|
Finished |
|
BasementType
|
N/a (finished) |
|
ConstructionStyleAttachment
|
Detached |
|
CoolingType
|
Central Air Conditioning |
|
ExteriorFinish
|
Brick |
|
FireplacePresent
|
Yes |
|
FoundationType
|
Poured Concrete |
|
HalfBathTotal
|
1 |
|
HeatingFuel
|
Natural Gas |
|
HeatingType
|
Forced Air |
|
StoriesTotal
|
2 |
|
SizeInterior
|
2000 - 2500 Sqft |
|
Type
|
House |
|
UtilityWater
|
Municipal Water |
Parking
Land
|
Acreage
|
No |
|
Sewer
|
Sanitary Sewer |
|
SizeDepth
|
107 Ft ,10 In |
|
SizeFrontage
|
49 Ft ,1 In |
|
SizeIrregular
|
49.1 X 107.9 Ft ; See Sch B |
|
SizeTotalText
|
49.1 X 107.9 Ft ; See Sch B |
Rooms
| Level |
Type |
Length |
Width |
Dimensions |
|
Second Level |
Primary Bedroom |
6.47 m |
3.36 m |
6.47 m x 3.36 m |
|
Second Level |
Bedroom 2 |
3.29 m |
3.67 m |
3.29 m x 3.67 m |
|
Second Level |
Bedroom 3 |
2.83 m |
4.55 m |
2.83 m x 4.55 m |
|
Second Level |
Bedroom 4 |
2.85 m |
4.37 m |
2.85 m x 4.37 m |
|
Basement |
Recreational, Games Room |
9.17 m |
9.48 m |
9.17 m x 9.48 m |
|
Basement |
Cold Room |
4.29 m |
1.25 m |
4.29 m x 1.25 m |
|
Basement |
Utility Room |
1.72 m |
3.19 m |
1.72 m x 3.19 m |
|
Main Level |
Living Room |
3.07 m |
4.69 m |
3.07 m x 4.69 m |
|
Main Level |
Dining Room |
3.26 m |
3.73 m |
3.26 m x 3.73 m |
|
Main Level |
Kitchen |
3.59 m |
3.35 m |
3.59 m x 3.35 m |
|
Main Level |
Family Room |
3.09 m |
4.9 m |
3.09 m x 4.9 m |
|
Main Level |
Eating Area |
2.56 m |
3.71 m |
2.56 m x 3.71 m |
|
Main Level |
Laundry Room |
2.23 m |
2.35 m |
2.23 m x 2.35 m |
https://www.realtor.ca/real-estate/28461295/42-silverstream-road-brampton-heart-lake-west-heart-lake-west

