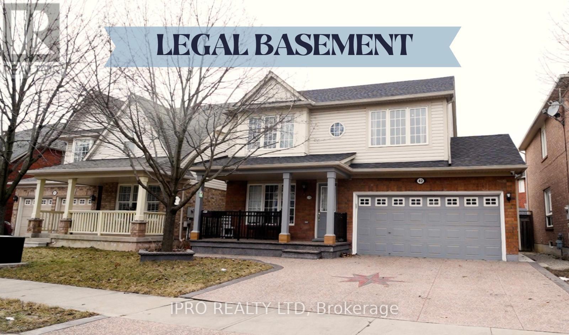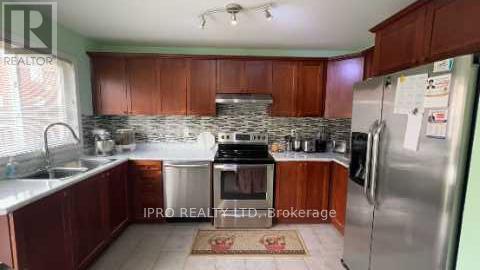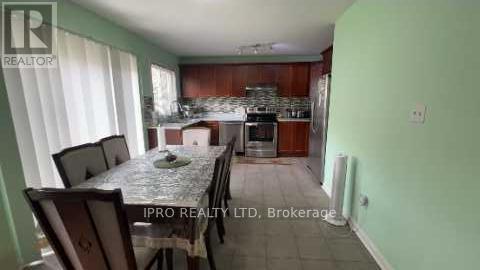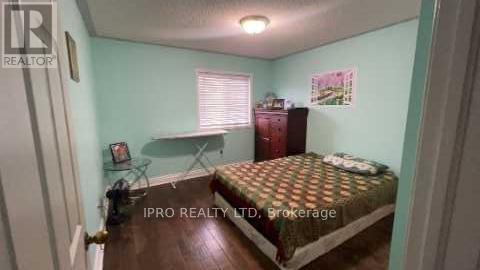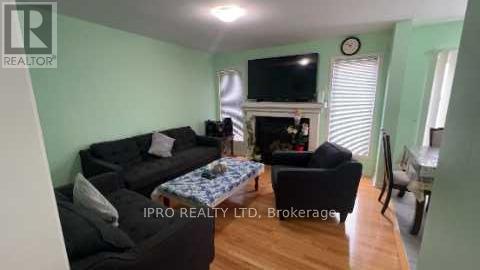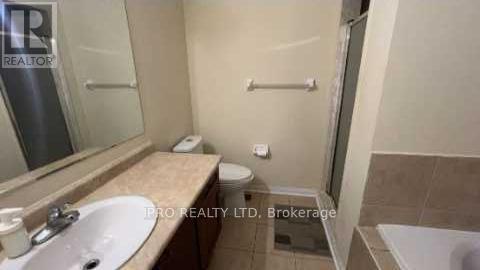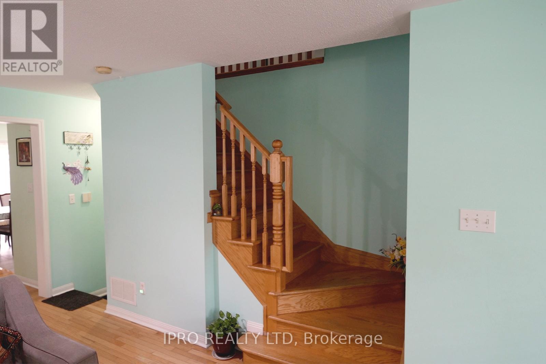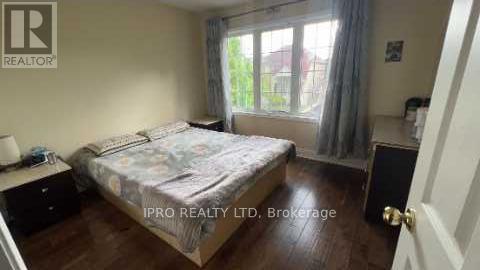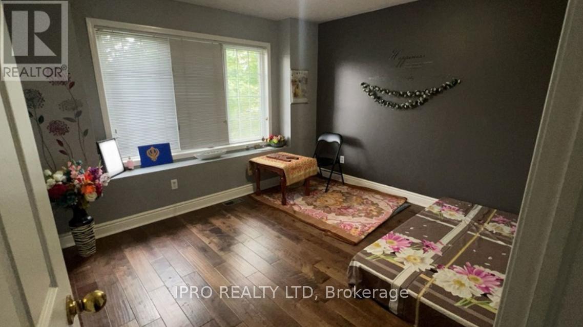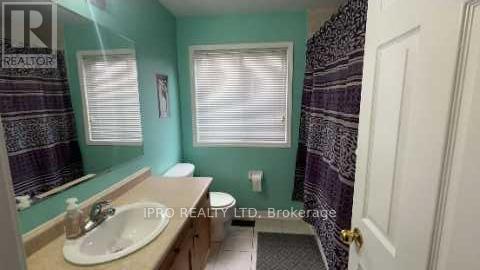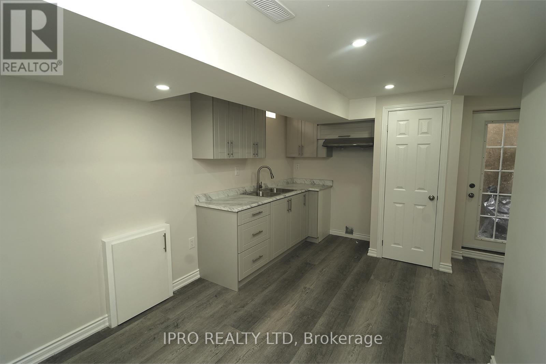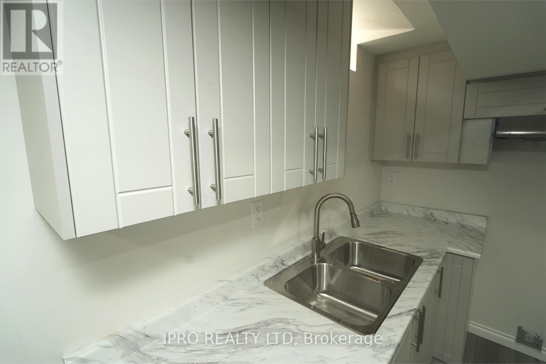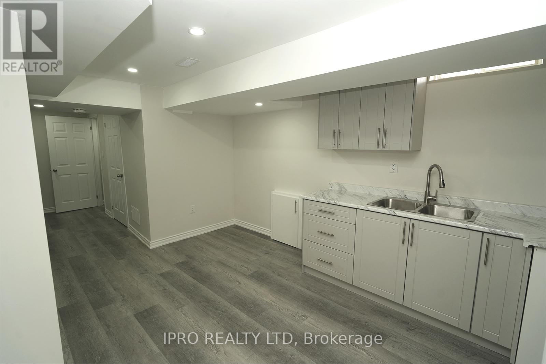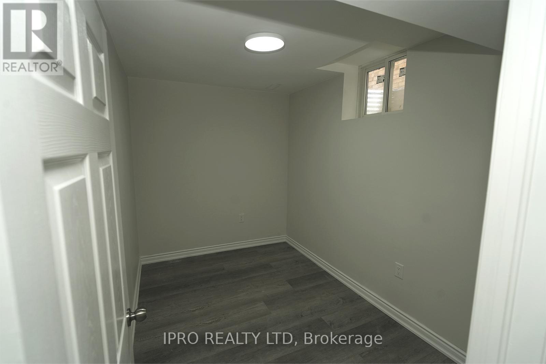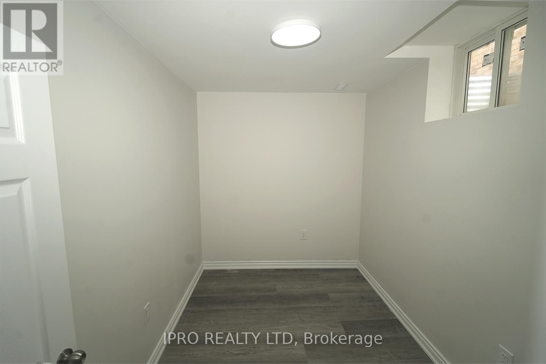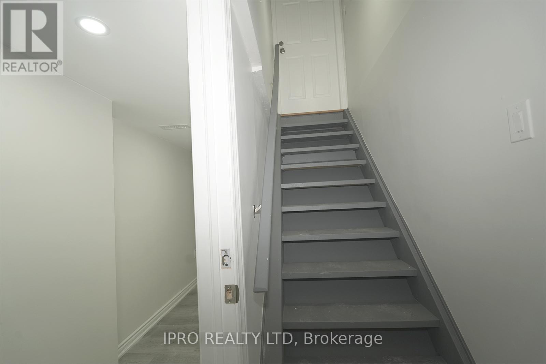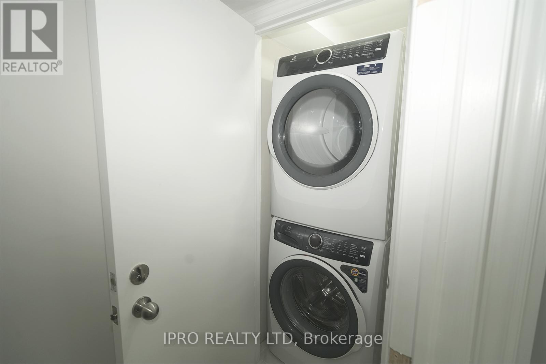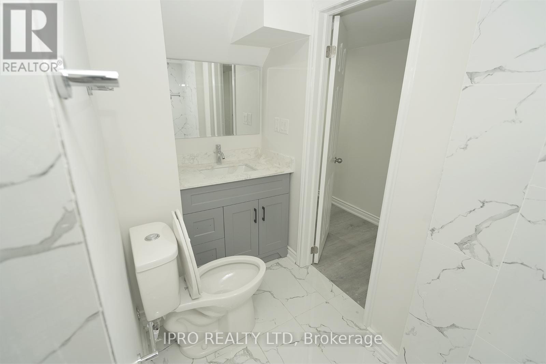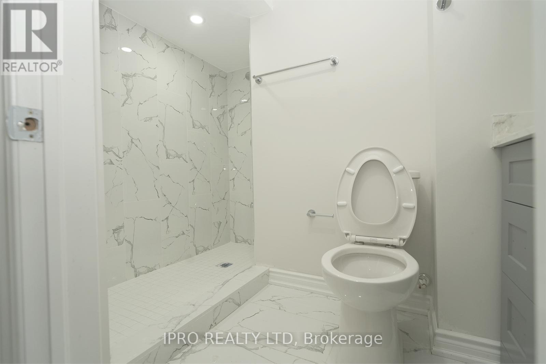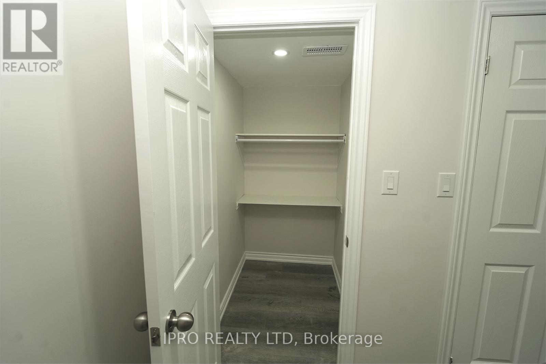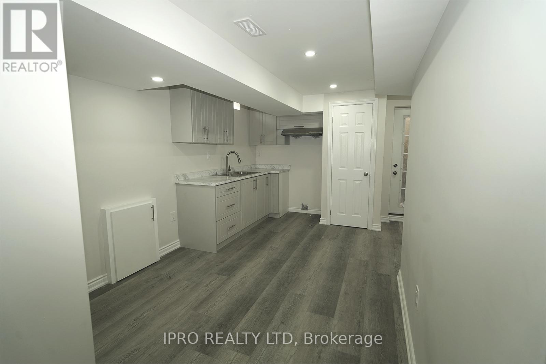6 Bedroom
4 Bathroom
Fireplace
Central Air Conditioning
Forced Air
$1,249,000
Introducing an exquisite home, boasting luxury and sophistication. This breathtaking 4-bedroom, 3-bathroom home showcases a beautiful newly constructed 2-bedroom legal basement! Step inside to discover spacious rooms flooded with natural light, offering the perfect blend of elegance and comfort. The master bedroom is a true retreat, complete with his and her walk-in closets, a luxurious ensuite bath, and charming upgraded maple cupboards in the large kitchen. With its impeccable design and attention to detail, this home is a testament to refined living. Nestled in an ideal location close to the GO train, shopping centers and all amenities, this property effortlessly blends comfort with convenience. Don't miss out on this fantastic opportunity to secure your dream home - schedule a viewing now! (id:49269)
Property Details
|
MLS® Number
|
W8295080 |
|
Property Type
|
Single Family |
|
Community Name
|
Fletcher's Meadow |
|
Features
|
Level Lot |
|
Parking Space Total
|
4 |
Building
|
Bathroom Total
|
4 |
|
Bedrooms Above Ground
|
4 |
|
Bedrooms Below Ground
|
2 |
|
Bedrooms Total
|
6 |
|
Appliances
|
Dishwasher, Dryer, Microwave, Oven, Refrigerator, Stove, Washer, Window Coverings |
|
Basement Development
|
Finished |
|
Basement Features
|
Separate Entrance |
|
Basement Type
|
N/a (finished) |
|
Construction Style Attachment
|
Detached |
|
Cooling Type
|
Central Air Conditioning |
|
Exterior Finish
|
Brick, Vinyl Siding |
|
Fireplace Present
|
Yes |
|
Foundation Type
|
Concrete |
|
Heating Fuel
|
Natural Gas |
|
Heating Type
|
Forced Air |
|
Stories Total
|
2 |
|
Type
|
House |
|
Utility Water
|
Municipal Water |
Parking
Land
|
Acreage
|
No |
|
Sewer
|
Sanitary Sewer |
|
Size Irregular
|
41.01 X 80.38 Ft |
|
Size Total Text
|
41.01 X 80.38 Ft|under 1/2 Acre |
Rooms
| Level |
Type |
Length |
Width |
Dimensions |
|
Second Level |
Primary Bedroom |
3.54 m |
4.45 m |
3.54 m x 4.45 m |
|
Second Level |
Bedroom 2 |
3.36 m |
3.23 m |
3.36 m x 3.23 m |
|
Second Level |
Bedroom 3 |
3.36 m |
3.23 m |
3.36 m x 3.23 m |
|
Second Level |
Bedroom 4 |
3.39 m |
3.23 m |
3.39 m x 3.23 m |
|
Basement |
Kitchen |
2.25 m |
3.48 m |
2.25 m x 3.48 m |
|
Basement |
Bedroom |
3.04 m |
3.35 m |
3.04 m x 3.35 m |
|
Basement |
Bedroom 2 |
2.44 m |
3.48 m |
2.44 m x 3.48 m |
|
Main Level |
Living Room |
3.6 m |
6.1 m |
3.6 m x 6.1 m |
|
Main Level |
Dining Room |
3.6 m |
6.1 m |
3.6 m x 6.1 m |
|
Main Level |
Family Room |
3.6 m |
3.97 m |
3.6 m x 3.97 m |
|
Main Level |
Kitchen |
4.58 m |
3.91 m |
4.58 m x 3.91 m |
https://www.realtor.ca/real-estate/26831314/42-williamson-drive-brampton-fletchers-meadow

