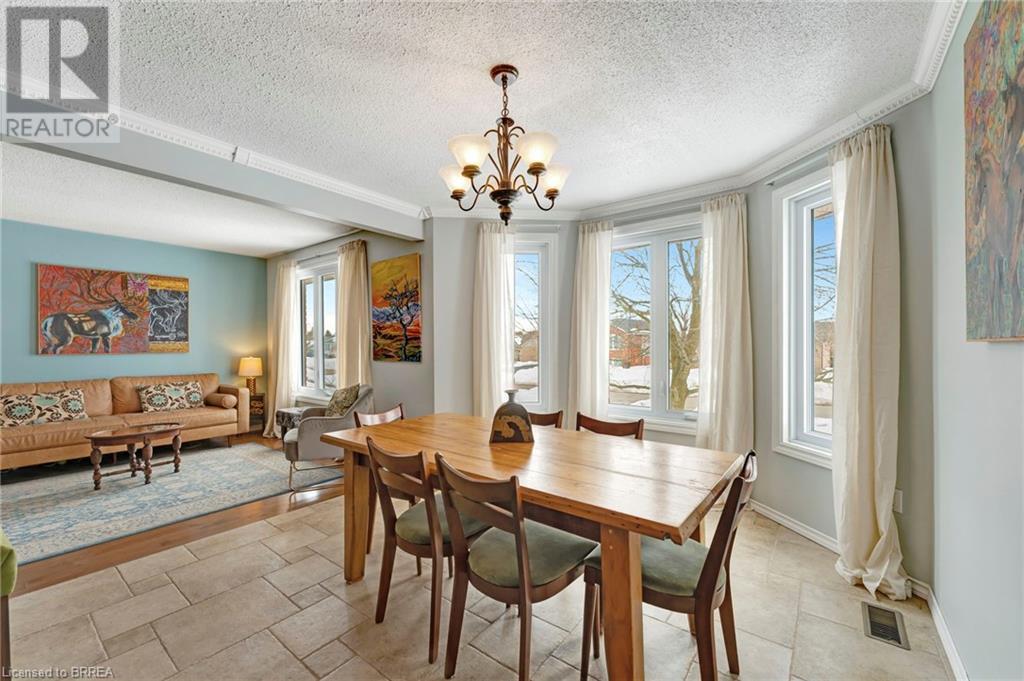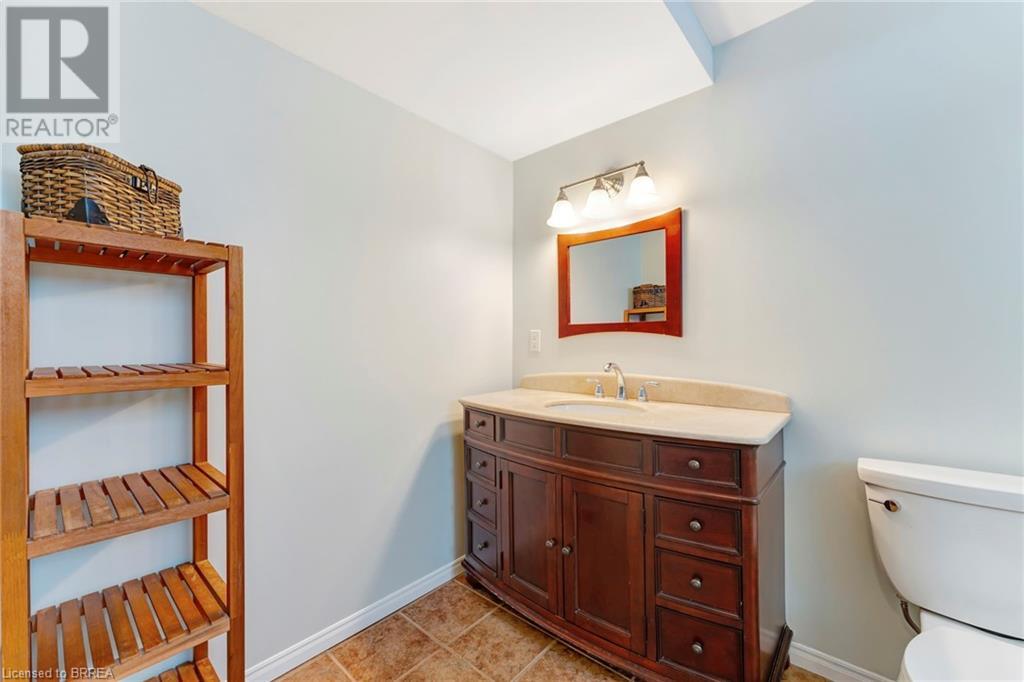4 Bedroom
2 Bathroom
2189 sqft
Raised Bungalow
Fireplace
Above Ground Pool
Central Air Conditioning
Forced Air
$839,000
Discover the perfect family home at 42 Windsor Drive in beautiful St. George. This 3+1 bedroom gem sits on a spacious corner lot in a peaceful neighborhood. The main floor boasts a stunning custom kitchen with rich dark maple cabinetry, granite countertops, and a large breakfast bar – sure to inspire your inner chef. A generous living room/dining room provides the ideal space for relaxation. Three spacious bedrooms and a large 4-piece bath complete the main level. The lower level offers a large bedroom with a 3-piece bath and a sizeable rec room with a cozy gas fireplace. Step into your backyard oasis, a gardener's dream with an above-ground pool for refreshing dips. Enjoy the convenience of nearby amenities, including the arena, parks, library, downtown St. George, grocery store, church, school, and more – all within walking distance. Upgrades include a new furnace (2022) and new basement flooring. Don't miss this incredible opportunity to own a wonderful family home in a prime location. 42 Windsor Drive, St. George – Your Family Home Awaits (id:49269)
Property Details
|
MLS® Number
|
40702009 |
|
Property Type
|
Single Family |
|
AmenitiesNearBy
|
Park, Place Of Worship, Playground, Schools, Shopping |
|
CommunityFeatures
|
Quiet Area, Community Centre, School Bus |
|
EquipmentType
|
Water Heater |
|
Features
|
Paved Driveway |
|
ParkingSpaceTotal
|
4 |
|
PoolType
|
Above Ground Pool |
|
RentalEquipmentType
|
Water Heater |
Building
|
BathroomTotal
|
2 |
|
BedroomsAboveGround
|
3 |
|
BedroomsBelowGround
|
1 |
|
BedroomsTotal
|
4 |
|
Appliances
|
Dishwasher, Dryer, Refrigerator, Stove, Water Softener, Washer, Microwave Built-in, Garage Door Opener |
|
ArchitecturalStyle
|
Raised Bungalow |
|
BasementDevelopment
|
Finished |
|
BasementType
|
Full (finished) |
|
ConstructedDate
|
1996 |
|
ConstructionStyleAttachment
|
Detached |
|
CoolingType
|
Central Air Conditioning |
|
ExteriorFinish
|
Brick, Vinyl Siding |
|
FireplacePresent
|
Yes |
|
FireplaceTotal
|
1 |
|
FoundationType
|
Poured Concrete |
|
HeatingFuel
|
Natural Gas |
|
HeatingType
|
Forced Air |
|
StoriesTotal
|
1 |
|
SizeInterior
|
2189 Sqft |
|
Type
|
House |
|
UtilityWater
|
Municipal Water |
Parking
Land
|
Acreage
|
No |
|
FenceType
|
Fence |
|
LandAmenities
|
Park, Place Of Worship, Playground, Schools, Shopping |
|
Sewer
|
Municipal Sewage System |
|
SizeFrontage
|
65 Ft |
|
SizeTotalText
|
Under 1/2 Acre |
|
ZoningDescription
|
R1 |
Rooms
| Level |
Type |
Length |
Width |
Dimensions |
|
Lower Level |
Laundry Room |
|
|
10'11'' x 9'5'' |
|
Lower Level |
Recreation Room |
|
|
11'4'' x 11'2'' |
|
Lower Level |
Recreation Room |
|
|
24'0'' x 10'9'' |
|
Lower Level |
3pc Bathroom |
|
|
10'9'' x 5'11'' |
|
Lower Level |
Bedroom |
|
|
21'8'' x 10'9'' |
|
Main Level |
4pc Bathroom |
|
|
11'4'' x 7'5'' |
|
Main Level |
Bedroom |
|
|
9'10'' x 7'8'' |
|
Main Level |
Bedroom |
|
|
11'2'' x 9'11'' |
|
Main Level |
Primary Bedroom |
|
|
15'3'' x 11'5'' |
|
Main Level |
Living Room |
|
|
16'7'' x 11'1'' |
|
Main Level |
Dining Room |
|
|
12'1'' x 11'4'' |
|
Main Level |
Kitchen |
|
|
14'4'' x 11'4'' |
|
Main Level |
Foyer |
|
|
13'11'' x 4'9'' |
https://www.realtor.ca/real-estate/27978907/42-windsor-drive-st-george









































