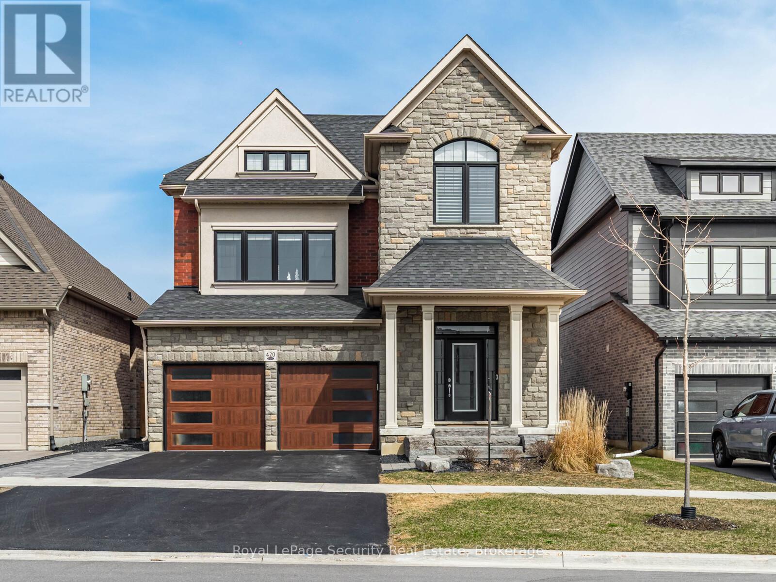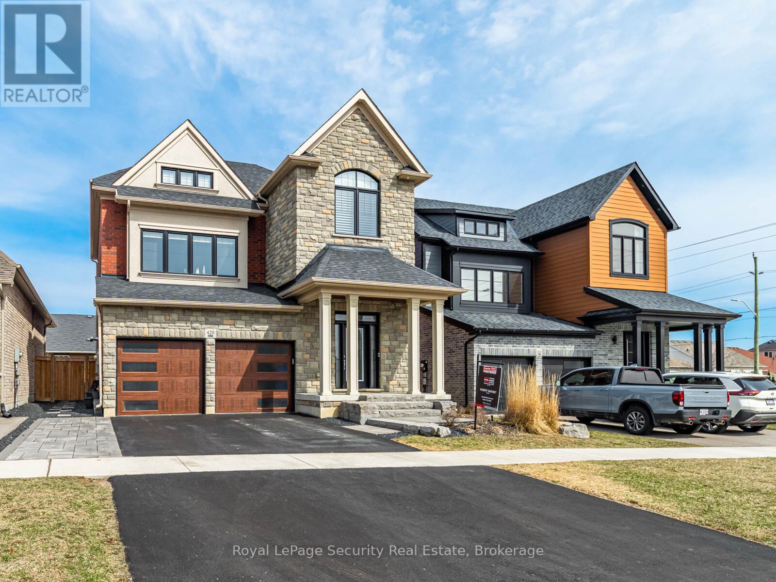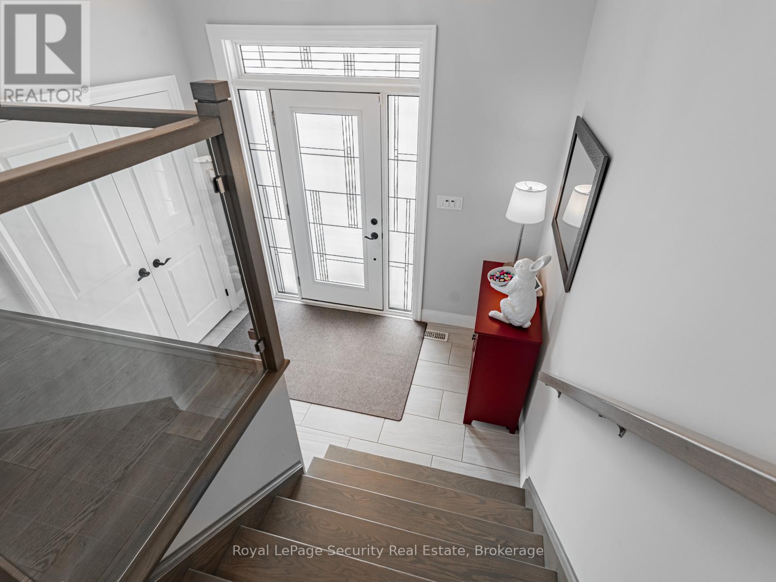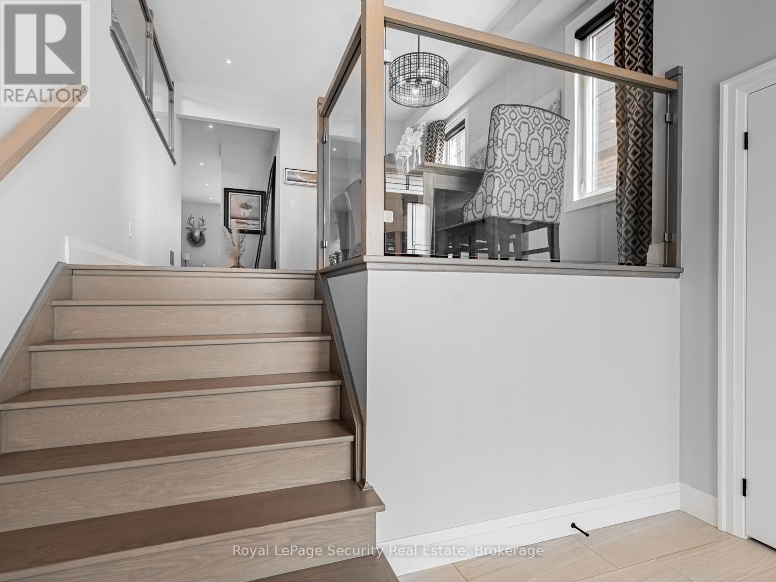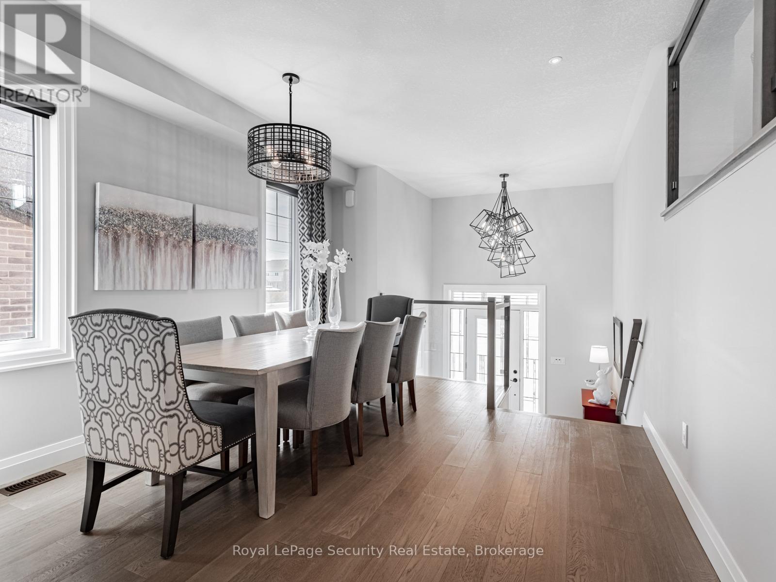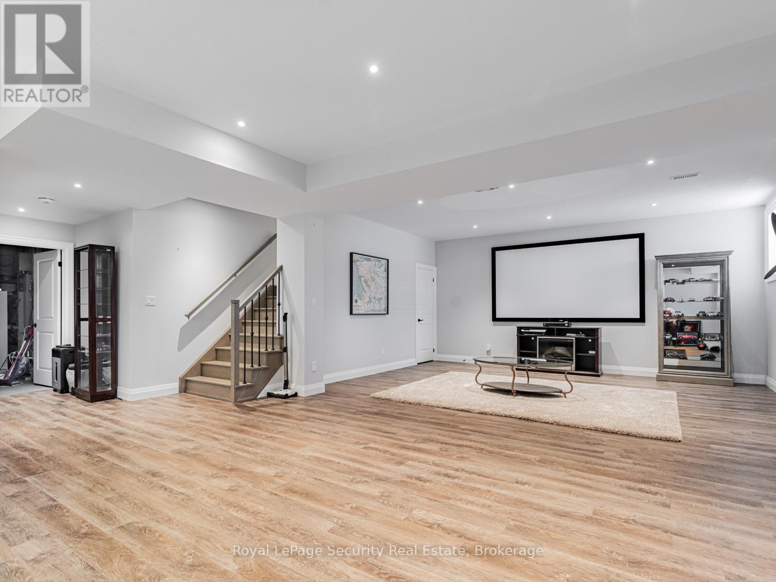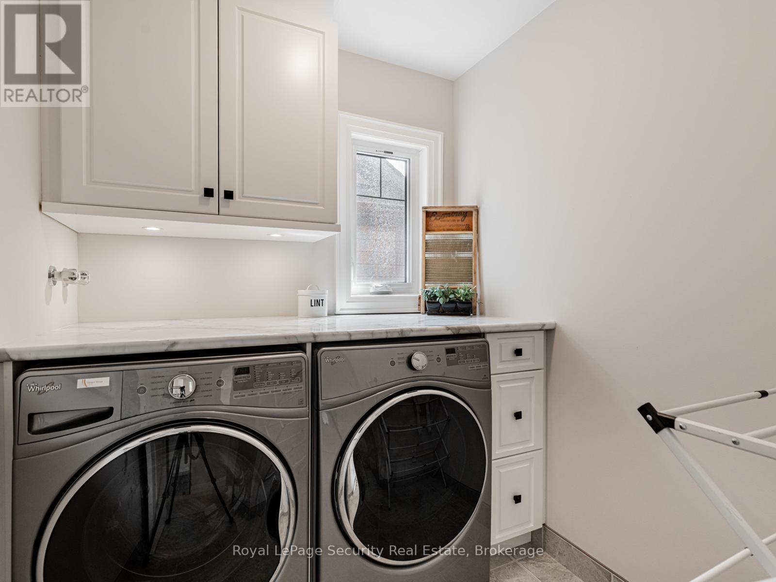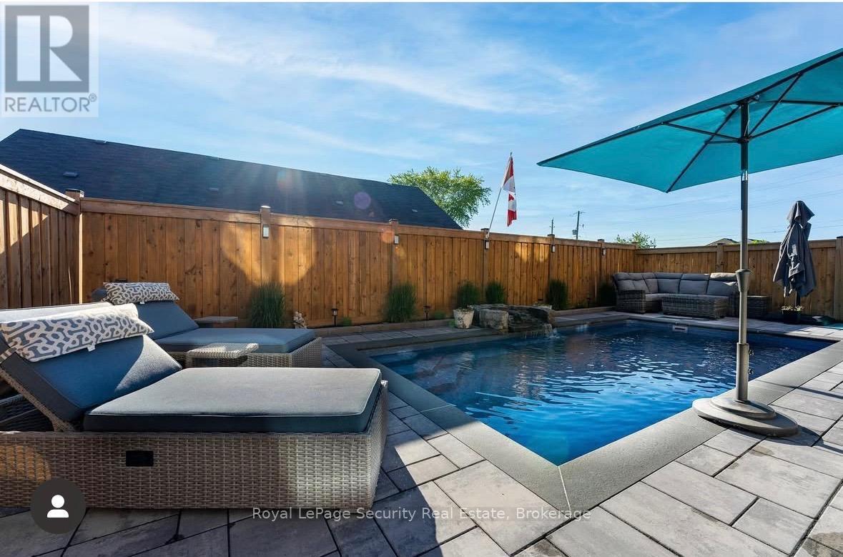3 Bedroom
4 Bathroom
2500 - 3000 sqft
Fireplace
Inground Pool
Central Air Conditioning, Air Exchanger
Forced Air
Landscaped, Lawn Sprinkler
$1,529,000
Welcome to 420 Northglen Blvd in the sought after "Northglen" neighbourhood. Gorgeous builders model home by the award winning Jeffery Homes. Impeccable design and craftmanship throughout all 3 levels of this home. Move-In ready with too many high end finishes to mention. (See attached feature sheet) Host in this Chef's dream kitchen with massive island or host in the beautiful backyard oasis by the pool or by the basement wet bar. Home is a top to bottom master piece. Stainless appliances as well as stainless bar fridges. Finished and heated double car garage with epoxy floor. Custom installed, soffit mounted, programmable LED Gem lights on exterior for holidays/ambiance. **EXTRAS** Please see attached feature sheet. Too many details to attach here. (id:49269)
Property Details
|
MLS® Number
|
E12071225 |
|
Property Type
|
Single Family |
|
Community Name
|
Bowmanville |
|
AmenitiesNearBy
|
Hospital, Place Of Worship, Public Transit |
|
EquipmentType
|
Water Heater - Gas |
|
Features
|
Flat Site, Conservation/green Belt |
|
ParkingSpaceTotal
|
4 |
|
PoolType
|
Inground Pool |
|
RentalEquipmentType
|
Water Heater - Gas |
Building
|
BathroomTotal
|
4 |
|
BedroomsAboveGround
|
3 |
|
BedroomsTotal
|
3 |
|
Age
|
6 To 15 Years |
|
Amenities
|
Fireplace(s) |
|
Appliances
|
Garage Door Opener Remote(s), Central Vacuum, Water Heater, Refrigerator |
|
BasementDevelopment
|
Finished |
|
BasementType
|
N/a (finished) |
|
ConstructionStyleAttachment
|
Detached |
|
CoolingType
|
Central Air Conditioning, Air Exchanger |
|
ExteriorFinish
|
Brick |
|
FireProtection
|
Alarm System |
|
FireplacePresent
|
Yes |
|
FlooringType
|
Hardwood, Carpeted |
|
FoundationType
|
Concrete |
|
HalfBathTotal
|
1 |
|
HeatingFuel
|
Natural Gas |
|
HeatingType
|
Forced Air |
|
StoriesTotal
|
2 |
|
SizeInterior
|
2500 - 3000 Sqft |
|
Type
|
House |
|
UtilityWater
|
Municipal Water |
Parking
Land
|
Acreage
|
No |
|
FenceType
|
Fenced Yard |
|
LandAmenities
|
Hospital, Place Of Worship, Public Transit |
|
LandscapeFeatures
|
Landscaped, Lawn Sprinkler |
|
Sewer
|
Sanitary Sewer |
|
SizeDepth
|
102 Ft |
|
SizeFrontage
|
44 Ft ,3 In |
|
SizeIrregular
|
44.3 X 102 Ft ; 102.06 X 44.32 X 101.91 X 44.33 |
|
SizeTotalText
|
44.3 X 102 Ft ; 102.06 X 44.32 X 101.91 X 44.33 |
|
ZoningDescription
|
Residential |
Rooms
| Level |
Type |
Length |
Width |
Dimensions |
|
Second Level |
Primary Bedroom |
5.24 m |
4.91 m |
5.24 m x 4.91 m |
|
Second Level |
Bedroom 2 |
4.66 m |
4.05 m |
4.66 m x 4.05 m |
|
Second Level |
Bedroom 3 |
4.51 m |
3.29 m |
4.51 m x 3.29 m |
|
Main Level |
Dining Room |
4.3 m |
3.56 m |
4.3 m x 3.56 m |
|
Main Level |
Kitchen |
5.3 m |
3.87 m |
5.3 m x 3.87 m |
|
Main Level |
Kitchen |
1.92 m |
1.25 m |
1.92 m x 1.25 m |
|
Main Level |
Great Room |
5.64 m |
5.46 m |
5.64 m x 5.46 m |
|
In Between |
Family Room |
4.05 m |
3.53 m |
4.05 m x 3.53 m |
Utilities
|
Cable
|
Available |
|
Sewer
|
Installed |
https://www.realtor.ca/real-estate/28141389/420-northglen-boulevard-clarington-bowmanville-bowmanville

