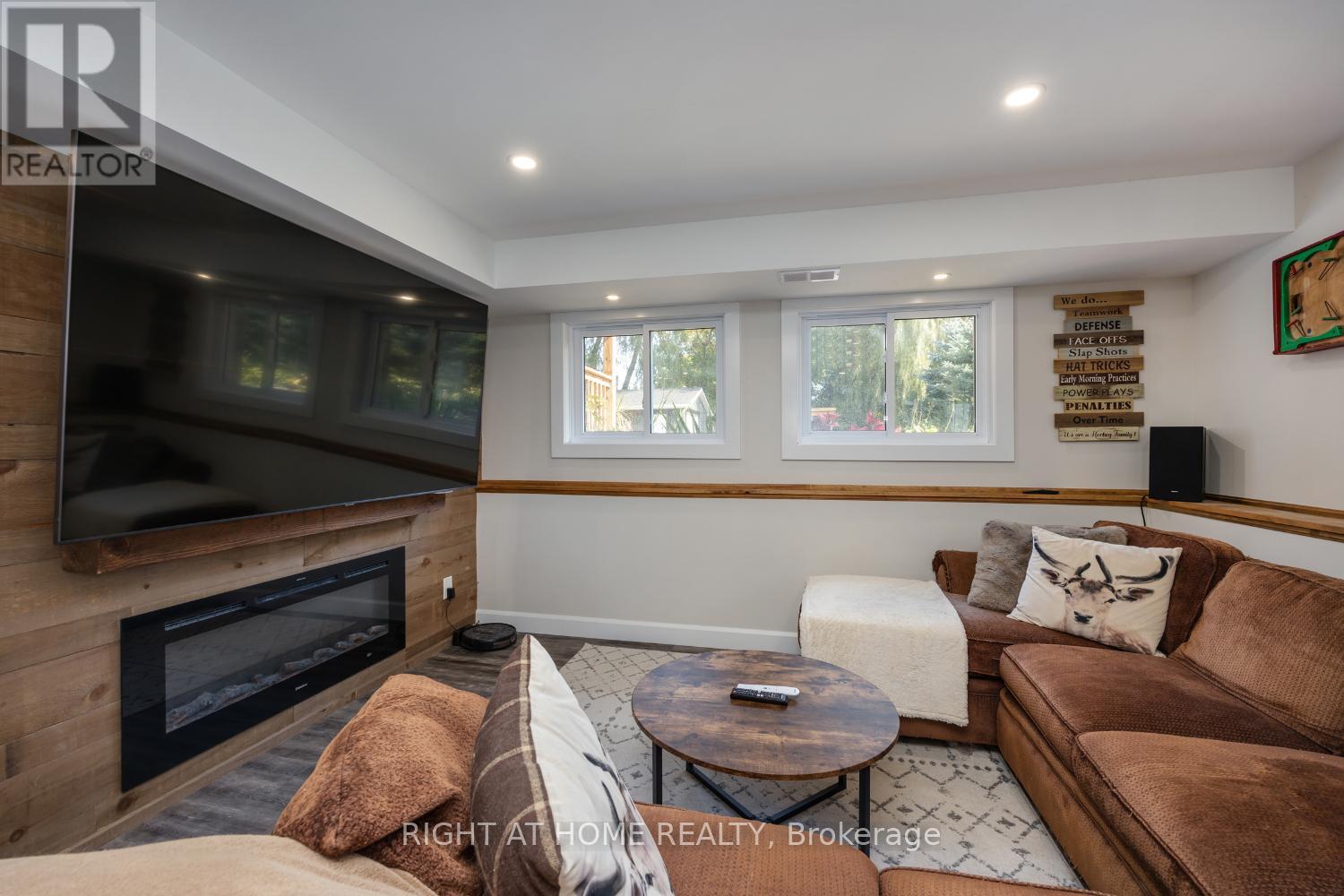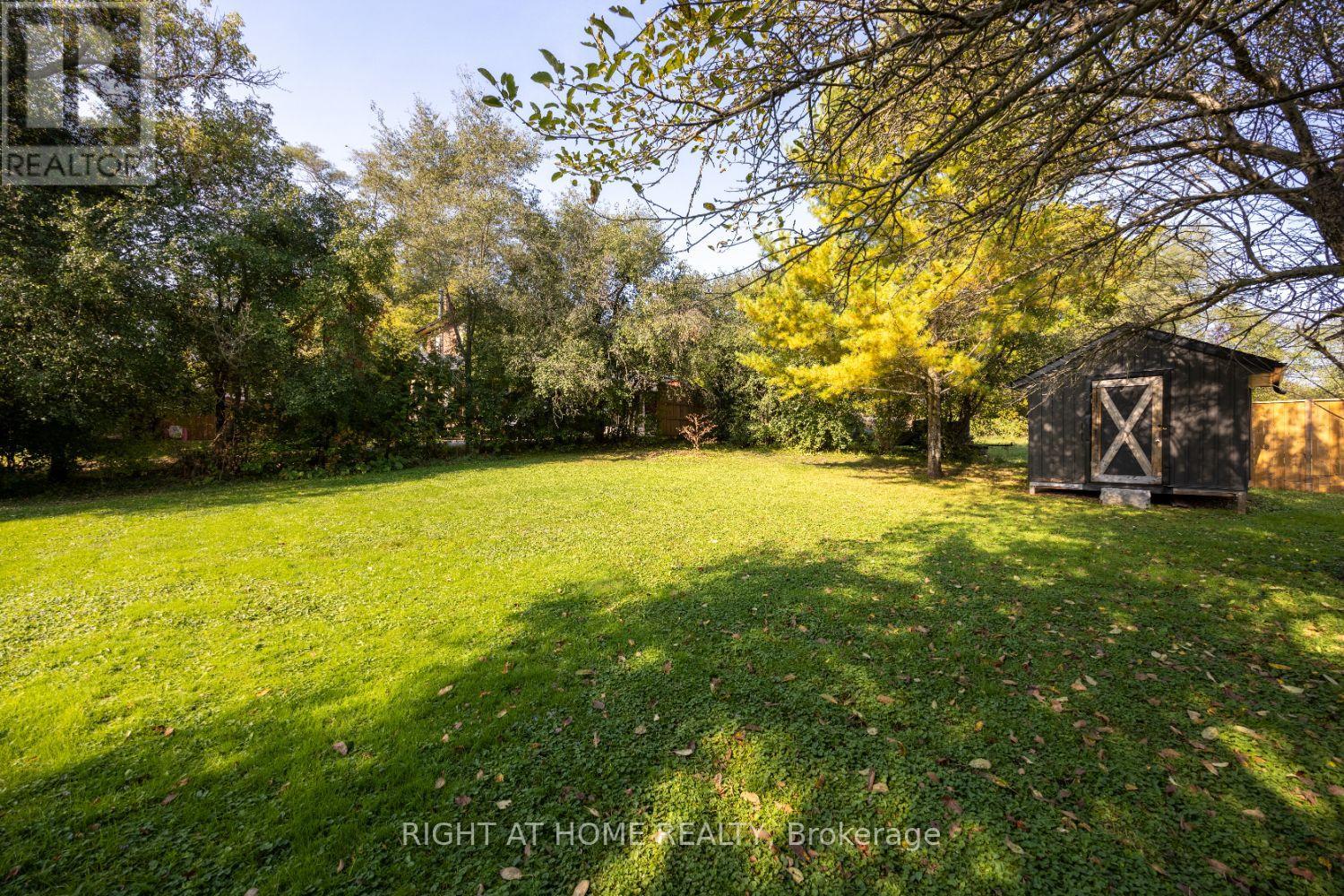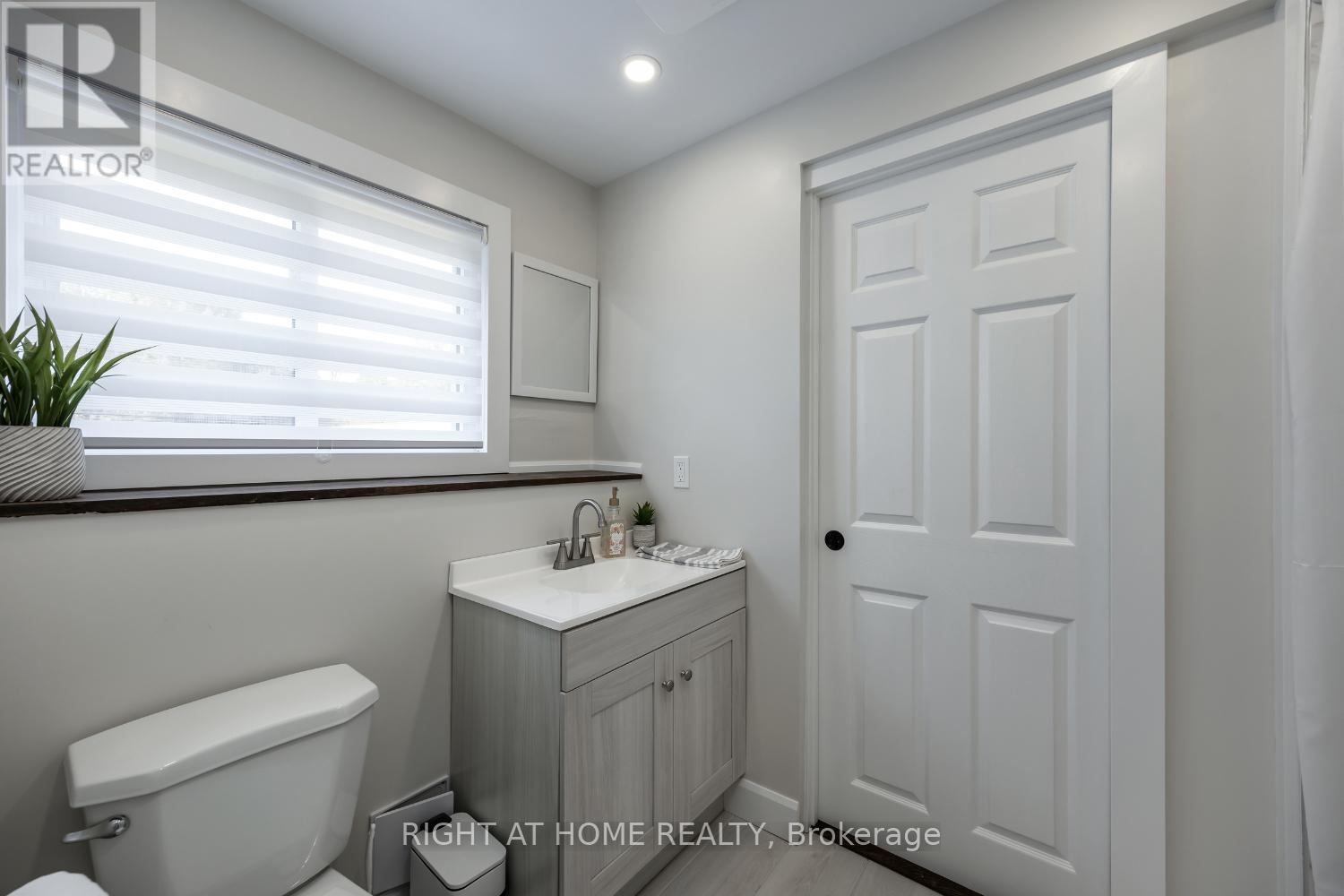5 Bedroom
2 Bathroom
1100 - 1500 sqft
Raised Bungalow
Fireplace
Central Air Conditioning
Forced Air
Landscaped
$999,999
This home is perfect for privacy and convenience on almost 3/4 of an acre! Discover this beautifully renovated private Raised Bungalow with custom stone entry gates and elegant wrought iron fencing: the exterior showcases stone skirting, with board and batten siding. The timber-framed entrance flows seamlessly through the custom doors to the open-concept living room and a brand-new kitchen with luxurious quartz countertops and high-end appliances to elevate your culinary experience. Enjoy indoor-outdoor living with a w/o to your newly constructed deck and fencing. Separate entry to the ground level, with above-grade windows, making this bright, beautiful, renovated two-bedroom finished space ideal for an in-law suite or rental income, plumbed for a kitchen. Brand new Generac hydro ring! Large detached garage or workshop, expansive driveway for 15+ cars. Only minutes from Downtown, with all the Country privacy and atmosphere! Easy access for commuters to the Hwy 115. See the attached list for the extensive upgrades, showcasing the exceptional care and attention to detail. (id:49269)
Property Details
|
MLS® Number
|
X12022495 |
|
Property Type
|
Single Family |
|
Community Name
|
Douro-Dummer |
|
AmenitiesNearBy
|
Schools, Place Of Worship |
|
Features
|
Level Lot, Irregular Lot Size |
|
ParkingSpaceTotal
|
16 |
|
Structure
|
Shed |
Building
|
BathroomTotal
|
2 |
|
BedroomsAboveGround
|
3 |
|
BedroomsBelowGround
|
2 |
|
BedroomsTotal
|
5 |
|
Age
|
31 To 50 Years |
|
Appliances
|
Water Treatment, Dishwasher, Dryer, Stove, Washer, Refrigerator |
|
ArchitecturalStyle
|
Raised Bungalow |
|
BasementDevelopment
|
Finished |
|
BasementFeatures
|
Walk Out |
|
BasementType
|
N/a (finished) |
|
ConstructionStyleAttachment
|
Detached |
|
CoolingType
|
Central Air Conditioning |
|
ExteriorFinish
|
Vinyl Siding, Stone |
|
FireplacePresent
|
Yes |
|
FireplaceTotal
|
2 |
|
FlooringType
|
Vinyl |
|
FoundationType
|
Block |
|
HeatingFuel
|
Natural Gas |
|
HeatingType
|
Forced Air |
|
StoriesTotal
|
1 |
|
SizeInterior
|
1100 - 1500 Sqft |
|
Type
|
House |
Parking
Land
|
Acreage
|
No |
|
LandAmenities
|
Schools, Place Of Worship |
|
LandscapeFeatures
|
Landscaped |
|
Sewer
|
Septic System |
|
SizeDepth
|
161 Ft ,2 In |
|
SizeFrontage
|
60 Ft |
|
SizeIrregular
|
60 X 161.2 Ft ; 01 X 246.13 X 161.21 X 60 X 233.18 |
|
SizeTotalText
|
60 X 161.2 Ft ; 01 X 246.13 X 161.21 X 60 X 233.18|1/2 - 1.99 Acres |
|
ZoningDescription
|
Single Family Residential |
Rooms
| Level |
Type |
Length |
Width |
Dimensions |
|
Main Level |
Kitchen |
3.519 m |
4.034 m |
3.519 m x 4.034 m |
|
Main Level |
Living Room |
4.397 m |
4.03 m |
4.397 m x 4.03 m |
|
Main Level |
Dining Room |
3.51 m |
2.28 m |
3.51 m x 2.28 m |
|
Main Level |
Primary Bedroom |
3.521 m |
3.607 m |
3.521 m x 3.607 m |
|
Main Level |
Bedroom 2 |
3.341 m |
2.555 m |
3.341 m x 2.555 m |
|
Main Level |
Bedroom 3 |
3.516 m |
2.296 m |
3.516 m x 2.296 m |
|
Main Level |
Bathroom |
3.516 m |
2.296 m |
3.516 m x 2.296 m |
|
Ground Level |
Bedroom |
5.553 m |
3 m |
5.553 m x 3 m |
|
Ground Level |
Bedroom 2 |
2.426 m |
3.153 m |
2.426 m x 3.153 m |
|
Ground Level |
Mud Room |
2.673 m |
1.816 m |
2.673 m x 1.816 m |
|
Ground Level |
Recreational, Games Room |
7.294 m |
3.925 m |
7.294 m x 3.925 m |
|
Ground Level |
Laundry Room |
3.361 m |
2.459 m |
3.361 m x 2.459 m |
|
Ground Level |
Bathroom |
2.656 m |
1.592 m |
2.656 m x 1.592 m |
https://www.realtor.ca/real-estate/28031948/420-parkhill-road-e-douro-dummer-douro-dummer









































