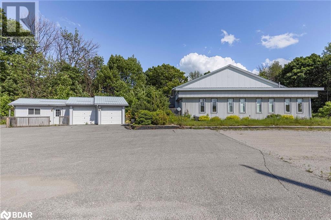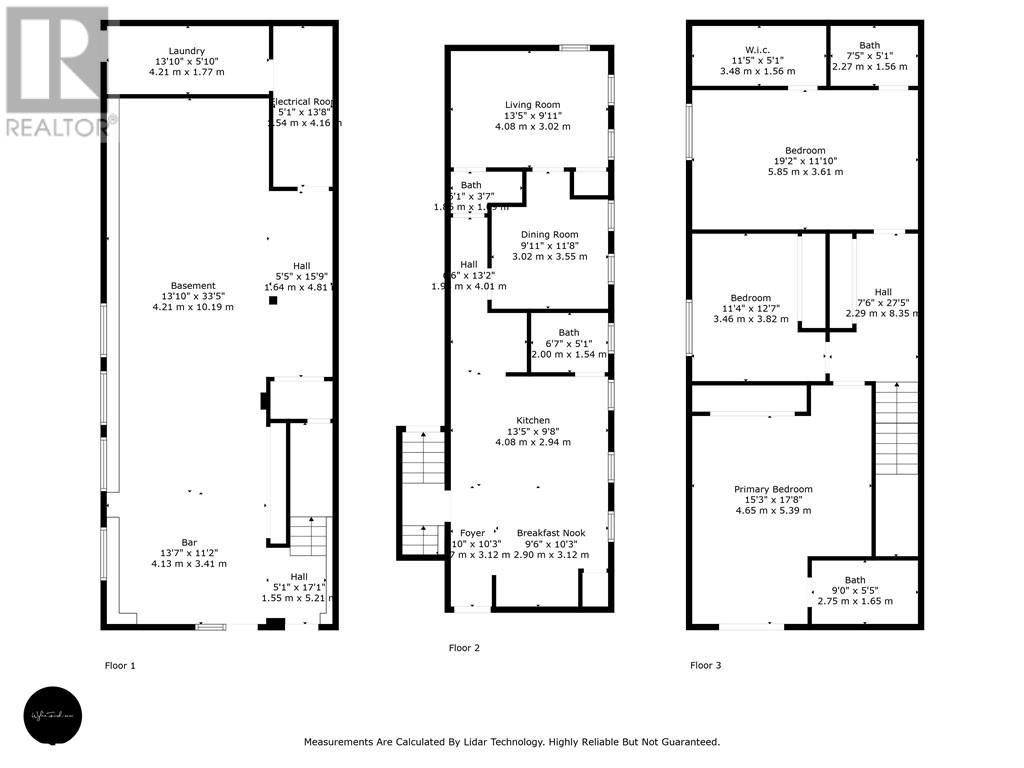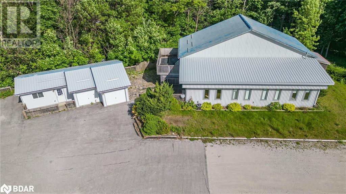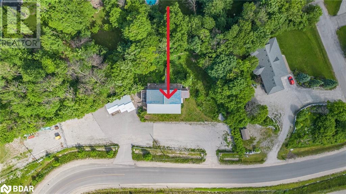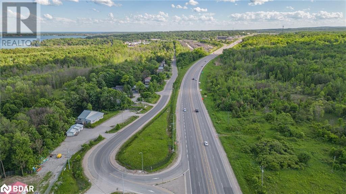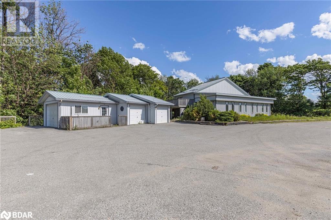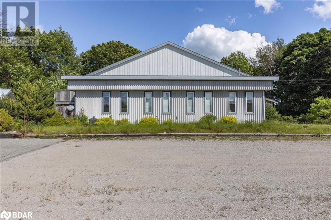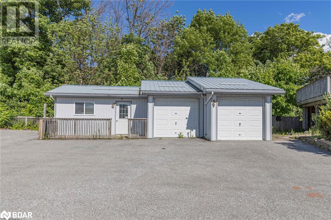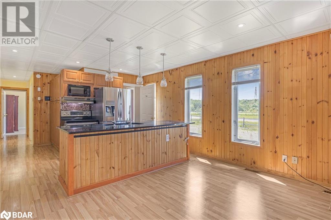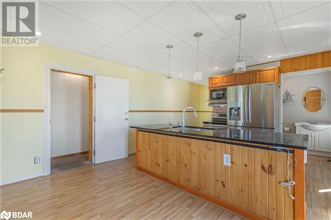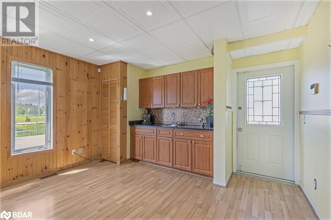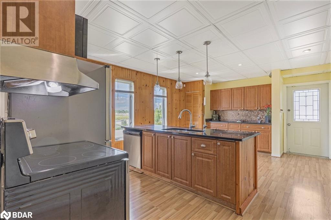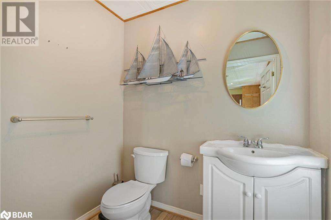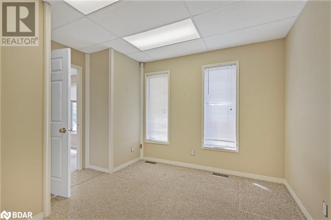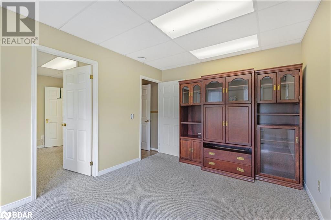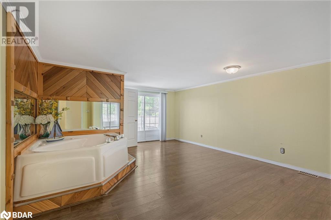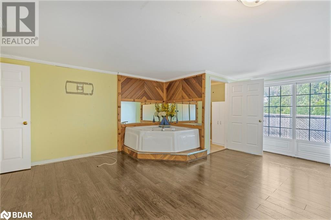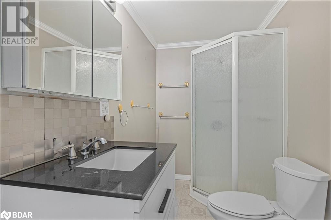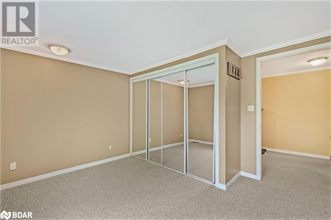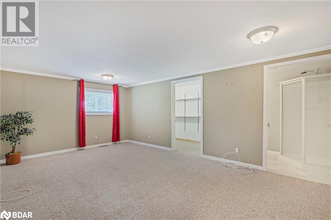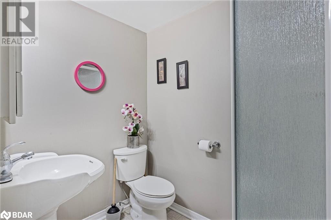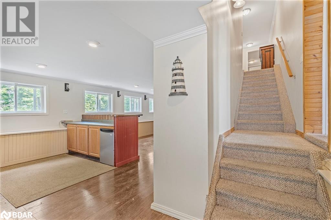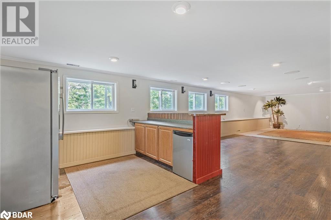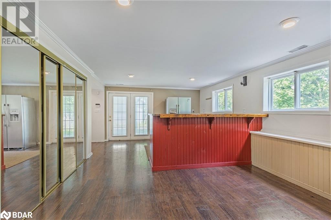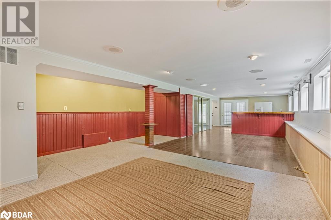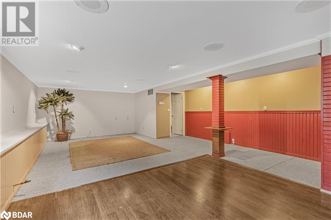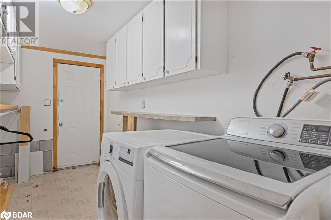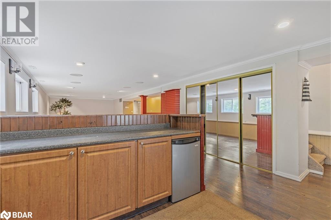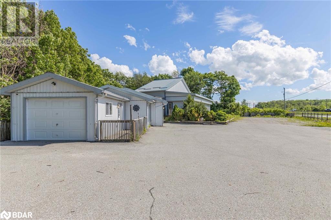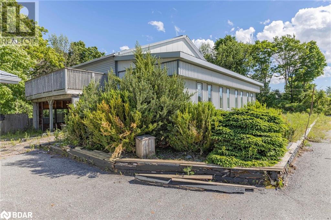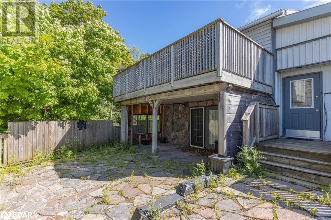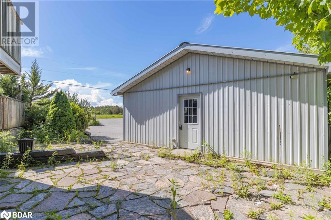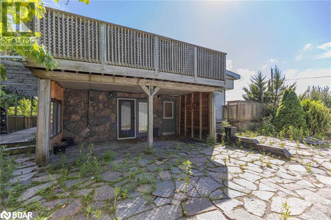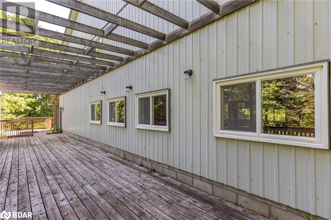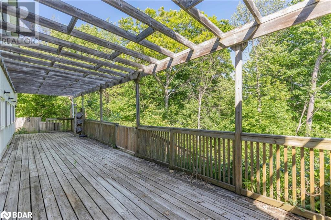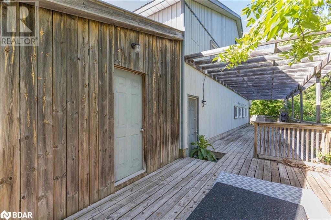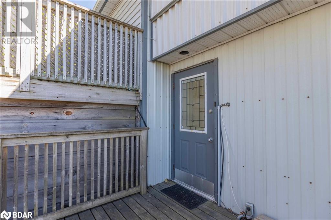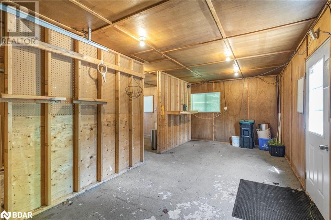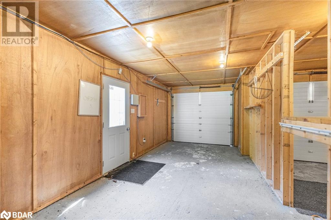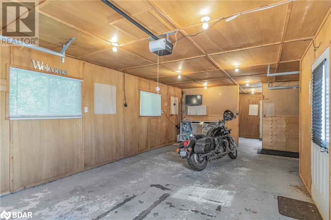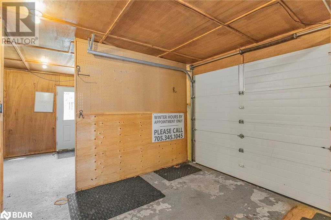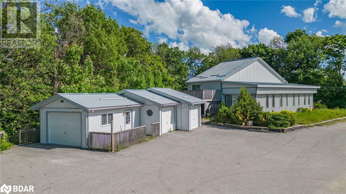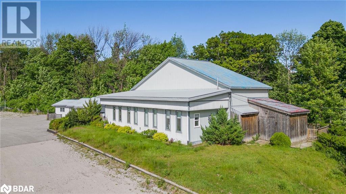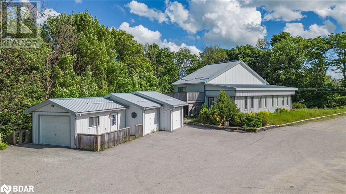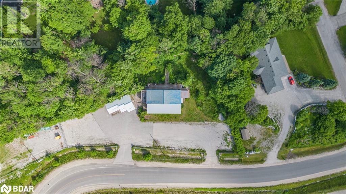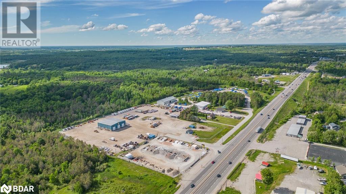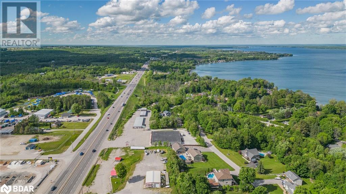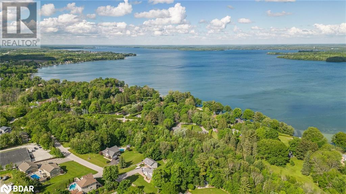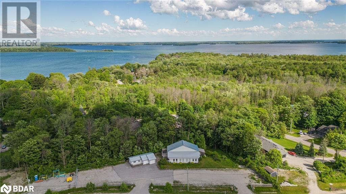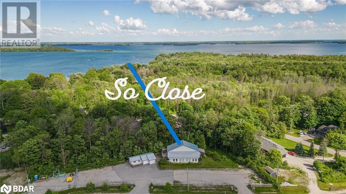4201 Huronia Road Severn, Ontario L3V 6H3
$999,500
Open House Sun April 27 (12pm-2pm) and Monday April 28 (8am-11am) /Seller Terms Possible/Orillia North Edge/Live-Work/Large Home + Triple Car + 1 acre (.84)/North edge Orillia/Zoned C4 Highway Comm/Potential C4 uses residential,commercial,access dwelling, bus or professional or administrative office,building supply, service, rental, hotel, marina, market, repair and auto body, retail, outdoor storage, self-storage, taxi services, vet clinic ++++/Apprx 25 years old /drilled well/septic system/Large paved-gravel drive /View almost anytime/Easy access from Highway 11 N or Huronia Road/Check out the multi media/Note Half of north fenced compound is part of subject property **EXTRAS** 2 Fridges/Stove/DW/Washer/Dryer** Potential Seller Terms/Tons of Pictures and Video/Vacant View almost anytime/About half of Fenced compound to north is part of 4201 Huronia (id:49269)
Open House
This property has open houses!
12:00 pm
Ends at:2:00 pm
8:00 am
Ends at:11:00 am
Property Details
| MLS® Number | 40698447 |
| Property Type | Single Family |
| AmenitiesNearBy | Golf Nearby |
| CommunityFeatures | High Traffic Area |
| EquipmentType | None |
| Features | Paved Driveway, Crushed Stone Driveway, Country Residential |
| ParkingSpaceTotal | 23 |
| RentalEquipmentType | None |
| Structure | Shed |
Building
| BathroomTotal | 1 |
| BedroomsAboveGround | 3 |
| BedroomsTotal | 3 |
| Appliances | Dishwasher, Dryer, Refrigerator, Stove, Washer, Hood Fan |
| BasementDevelopment | Finished |
| BasementType | Partial (finished) |
| ConstructedDate | 2000 |
| ConstructionStyleAttachment | Detached |
| CoolingType | Central Air Conditioning |
| ExteriorFinish | Steel |
| FoundationType | Block |
| HeatingFuel | Natural Gas |
| HeatingType | Forced Air |
| SizeInterior | 2500 Sqft |
| Type | House |
| UtilityWater | Drilled Well |
Parking
| Detached Garage |
Land
| AccessType | Highway Access, Highway Nearby |
| Acreage | No |
| LandAmenities | Golf Nearby |
| LandscapeFeatures | Landscaped |
| Sewer | Septic System |
| SizeDepth | 177 Ft |
| SizeFrontage | 350 Ft |
| SizeIrregular | 0.84 |
| SizeTotal | 0.84 Ac|1/2 - 1.99 Acres |
| SizeTotalText | 0.84 Ac|1/2 - 1.99 Acres |
| ZoningDescription | C-4 |
Rooms
| Level | Type | Length | Width | Dimensions |
|---|---|---|---|---|
| Second Level | Bedroom | 12'7'' x 11'4'' | ||
| Second Level | Bedroom | 19'2'' x 11'10'' | ||
| Second Level | Primary Bedroom | 17'8'' x 15'3'' | ||
| Lower Level | Utility Room | 13'8'' x 5'1'' | ||
| Lower Level | Laundry Room | 13'10'' x 5'10'' | ||
| Lower Level | Great Room | 45'0'' x 12'10'' | ||
| Main Level | Living Room | 13'5'' x 9'11'' | ||
| Main Level | Dining Room | 11'8'' x 9'11'' | ||
| Main Level | 3pc Bathroom | 6'7'' x 5'1'' | ||
| Main Level | Dinette | 10'3'' x 9'6'' | ||
| Main Level | Eat In Kitchen | 13'5'' x 9'8'' |
Utilities
| Electricity | Available |
| Natural Gas | Available |
| Telephone | Available |
https://www.realtor.ca/real-estate/27911535/4201-huronia-road-severn
Interested?
Contact us for more information

