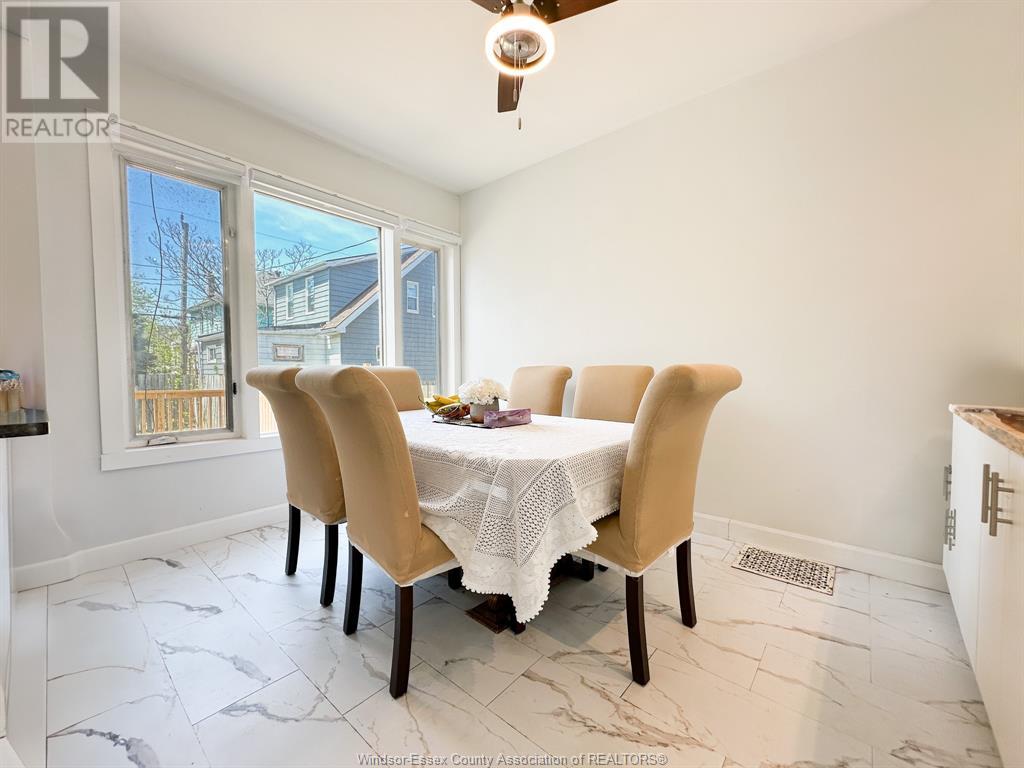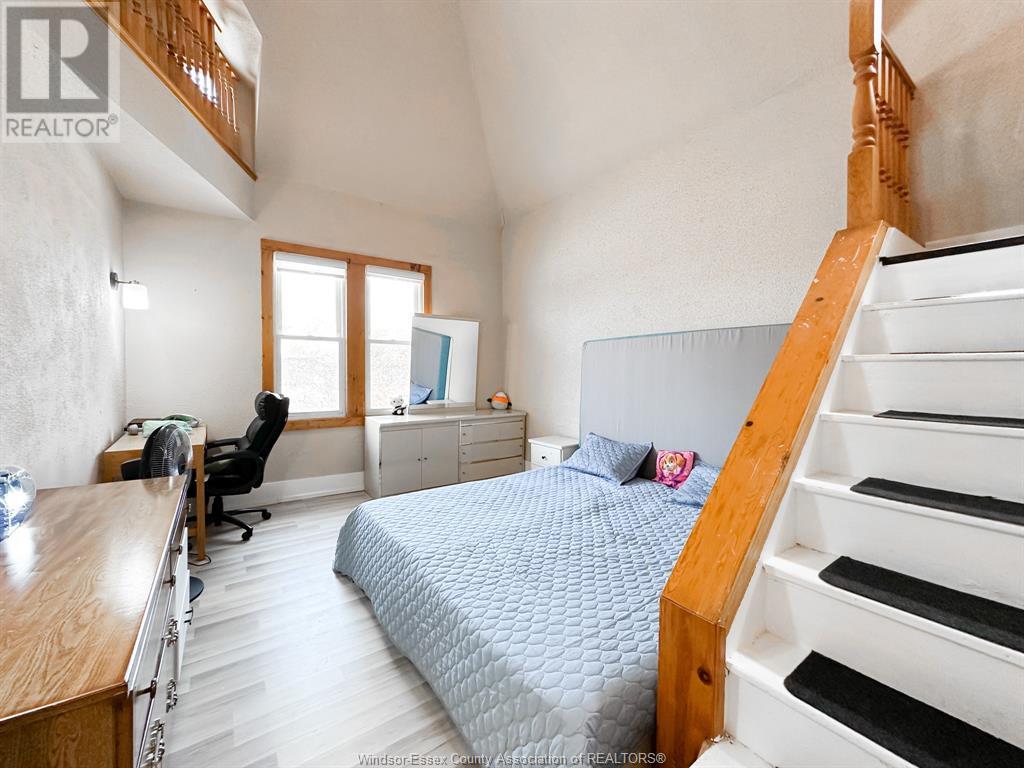4 Bedroom
2 Bathroom
Central Air Conditioning
Forced Air, Furnace
$469,900
Welcome to this excellent property situated in the heart of Walkerville! This charming 2 1/2 story brick home features four bedrooms plus a loft, two bathrooms, and spacious living areas. This property is located in a highly desirable neighbourhood steps away from the riverfront. Convenient side entrance that leads into the basement, newer back yard deck, rear parking for two vehicles and easy access to the Walkerville District, scenic walking trails, restaurants, stores & much more. With its prime location, and low-maintenance appeal, this property is a great home to live in or a smart addition to any investment portfolio. All appliances included. (id:49269)
Property Details
|
MLS® Number
|
25012499 |
|
Property Type
|
Single Family |
|
Features
|
Double Width Or More Driveway, Rear Driveway |
Building
|
BathroomTotal
|
2 |
|
BedroomsAboveGround
|
4 |
|
BedroomsTotal
|
4 |
|
Appliances
|
Dryer, Refrigerator, Stove, Washer |
|
ConstructionStyleAttachment
|
Detached |
|
CoolingType
|
Central Air Conditioning |
|
ExteriorFinish
|
Aluminum/vinyl, Brick |
|
FlooringType
|
Ceramic/porcelain, Hardwood, Laminate, Cushion/lino/vinyl |
|
FoundationType
|
Block |
|
HeatingFuel
|
Natural Gas |
|
HeatingType
|
Forced Air, Furnace |
|
StoriesTotal
|
3 |
|
Type
|
House |
Land
|
Acreage
|
No |
|
FenceType
|
Fence |
|
SizeIrregular
|
30x119.25 Ft |
|
SizeTotalText
|
30x119.25 Ft |
|
ZoningDescription
|
Rd2.2 |
Rooms
| Level |
Type |
Length |
Width |
Dimensions |
|
Second Level |
Other |
|
|
Measurements not available |
|
Second Level |
4pc Bathroom |
|
|
Measurements not available |
|
Second Level |
Bedroom |
|
|
Measurements not available |
|
Second Level |
Primary Bedroom |
|
|
Measurements not available |
|
Second Level |
Bedroom |
|
|
Measurements not available |
|
Third Level |
Bedroom |
|
|
Measurements not available |
|
Basement |
Laundry Room |
|
|
Measurements not available |
|
Basement |
Storage |
|
|
Measurements not available |
|
Main Level |
Living Room |
|
|
Measurements not available |
|
Main Level |
3pc Bathroom |
|
|
Measurements not available |
|
Main Level |
Dining Room |
|
|
Measurements not available |
|
Main Level |
Mud Room |
|
|
Measurements not available |
|
Main Level |
Kitchen |
|
|
Measurements not available |
https://www.realtor.ca/real-estate/28336798/421-hall-avenue-windsor



































