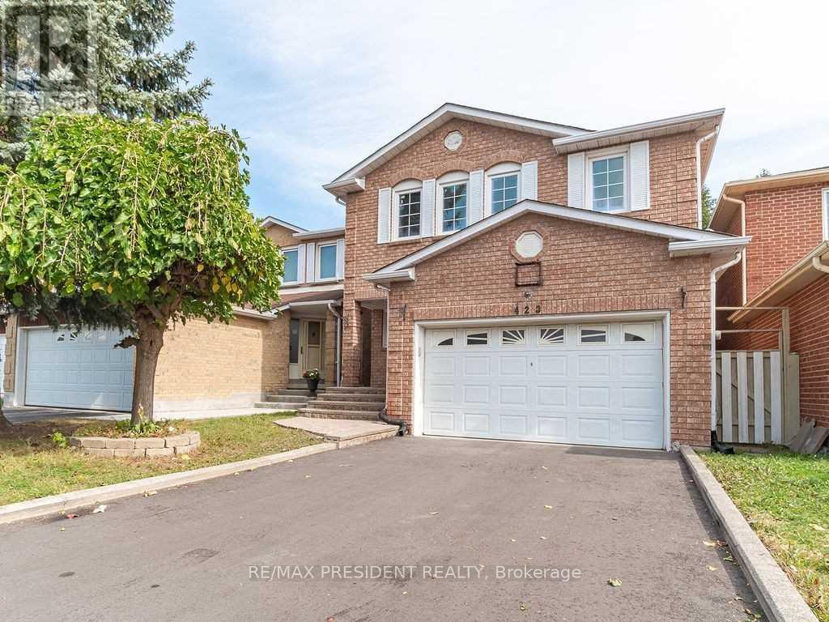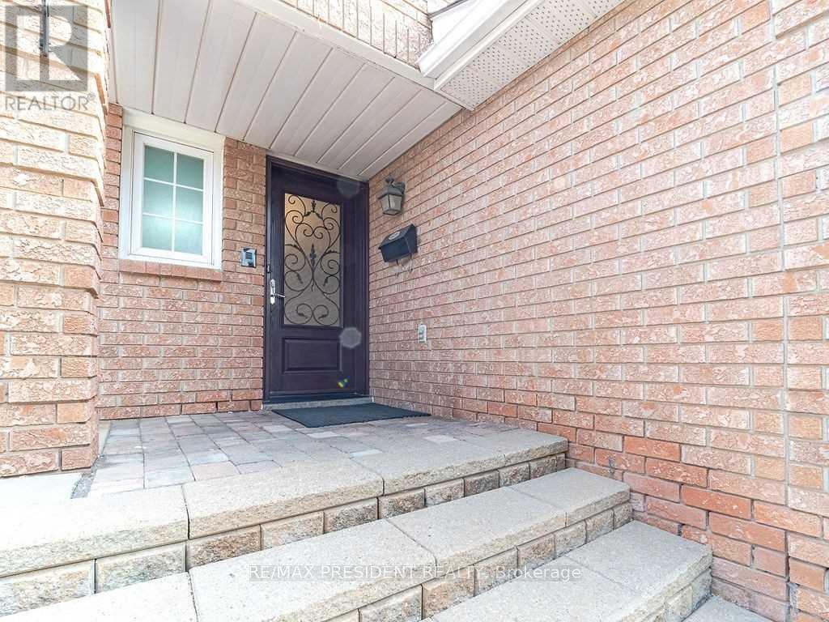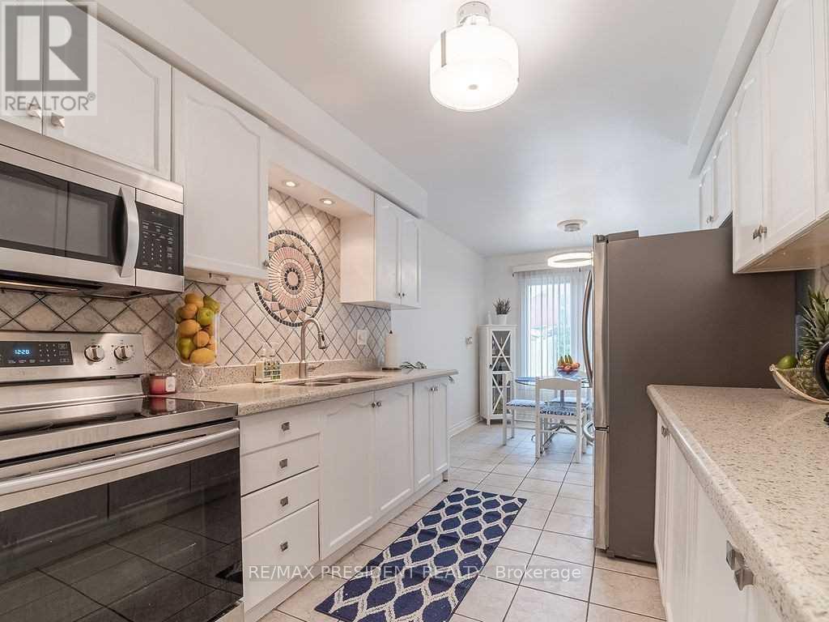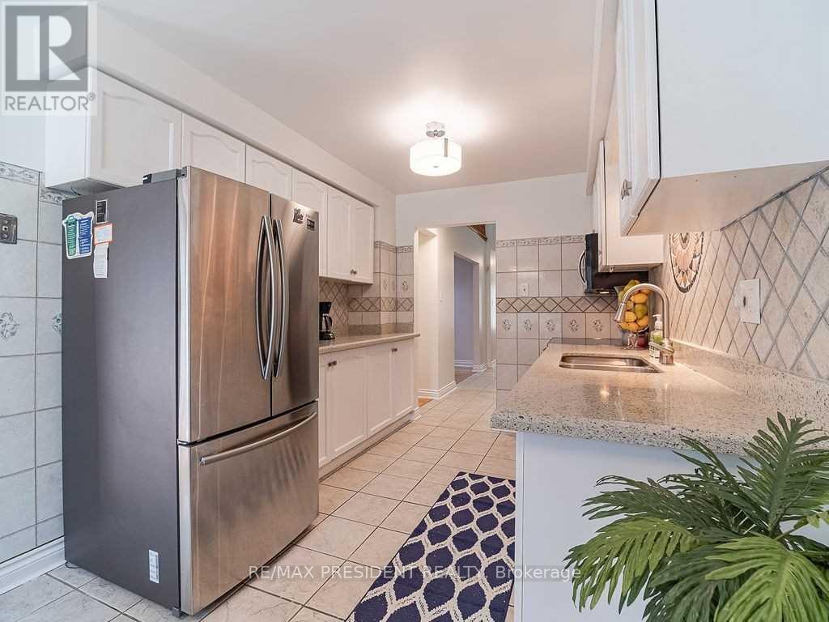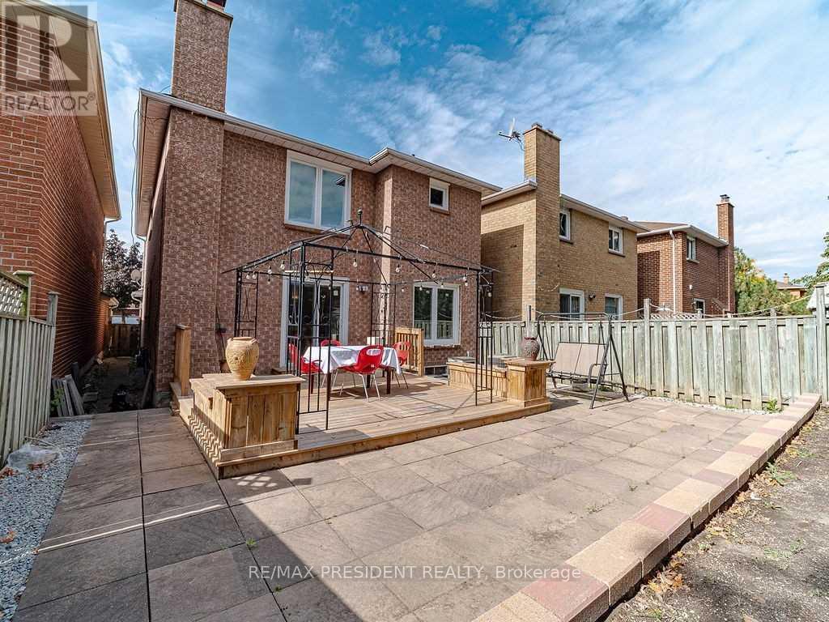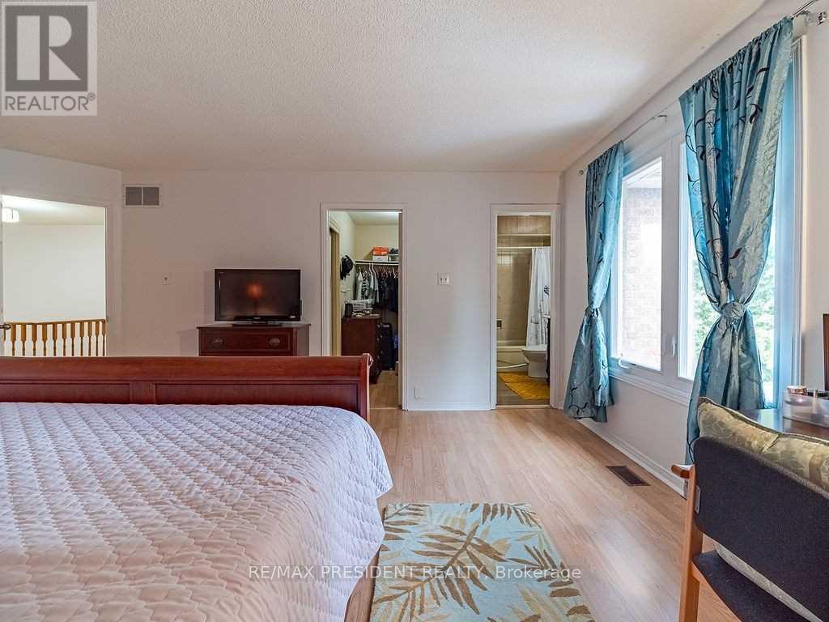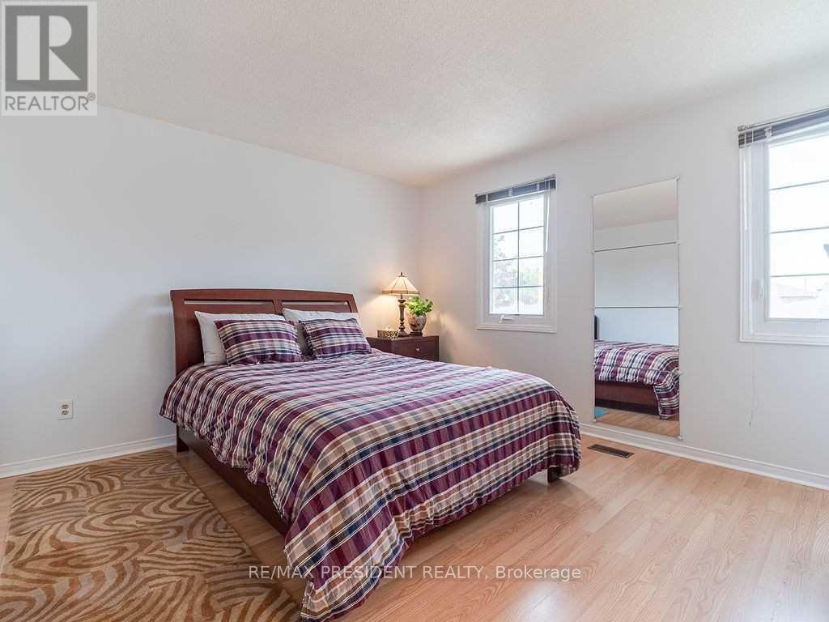416-218-8800
admin@hlfrontier.com
423 Brownridge Drive Vaughan (Brownridge), Ontario L4J 5Y6
4 Bedroom
4 Bathroom
2000 - 2500 sqft
Fireplace
Central Air Conditioning
Forced Air
$1,350,000
Beautiful 2-storey detached home in the desirable Brownridge community, offering approximately 2,048 sq. ft. of living space. Features 4 spacious bedrooms and 3.5 bathrooms. The primary bedroom includes a 4-piece ensuite and walk-in closet. Enjoy a fully fenced yard perfect for family living. Open-concept living and dining areas enhanced with brand-new pot lights. The kitchen boasts granite countertops and a custom backsplash. Finished basement offers abundant closet and storage space, a large rec room, and a 3-piece bathroomideal potential for an in-law suite. (id:49269)
Property Details
| MLS® Number | N12051165 |
| Property Type | Single Family |
| Community Name | Brownridge |
| ParkingSpaceTotal | 4 |
Building
| BathroomTotal | 4 |
| BedroomsAboveGround | 4 |
| BedroomsTotal | 4 |
| Age | 31 To 50 Years |
| BasementDevelopment | Finished |
| BasementType | N/a (finished) |
| ConstructionStyleAttachment | Detached |
| CoolingType | Central Air Conditioning |
| ExteriorFinish | Brick Facing |
| FireplacePresent | Yes |
| FlooringType | Hardwood, Tile, Laminate |
| FoundationType | Concrete |
| HalfBathTotal | 1 |
| HeatingFuel | Natural Gas |
| HeatingType | Forced Air |
| StoriesTotal | 2 |
| SizeInterior | 2000 - 2500 Sqft |
| Type | House |
| UtilityWater | Municipal Water |
Parking
| Attached Garage | |
| Garage |
Land
| Acreage | No |
| Sewer | Sanitary Sewer |
| SizeDepth | 108 Ft ,4 In |
| SizeFrontage | 29 Ft ,10 In |
| SizeIrregular | 29.9 X 108.4 Ft |
| SizeTotalText | 29.9 X 108.4 Ft |
Rooms
| Level | Type | Length | Width | Dimensions |
|---|---|---|---|---|
| Second Level | Primary Bedroom | 4.47 m | 4.8 m | 4.47 m x 4.8 m |
| Second Level | Bedroom 2 | 3.96 m | 3.9 m | 3.96 m x 3.9 m |
| Second Level | Bedroom 3 | 3.95 m | 3.45 m | 3.95 m x 3.45 m |
| Second Level | Bedroom 4 | 3.18 m | 3.36 m | 3.18 m x 3.36 m |
| Basement | Recreational, Games Room | 8.58 m | 7.1 m | 8.58 m x 7.1 m |
| Main Level | Living Room | 2.89 m | 5 m | 2.89 m x 5 m |
| Main Level | Dining Room | 2.78 m | 3.41 m | 2.78 m x 3.41 m |
| Main Level | Kitchen | 2.9 m | 2.63 m | 2.9 m x 2.63 m |
| Main Level | Eating Area | 2.74 m | 2.63 m | 2.74 m x 2.63 m |
| Main Level | Family Room | 4.45 m | 2.92 m | 4.45 m x 2.92 m |
https://www.realtor.ca/real-estate/28095648/423-brownridge-drive-vaughan-brownridge-brownridge
Interested?
Contact us for more information

