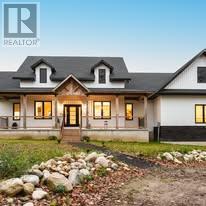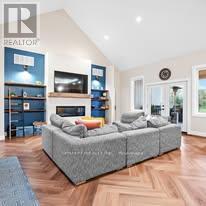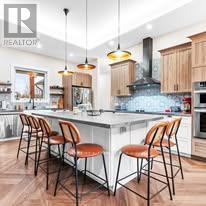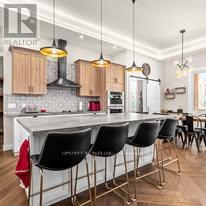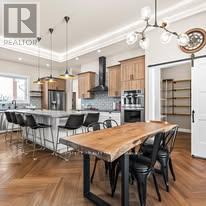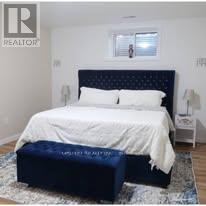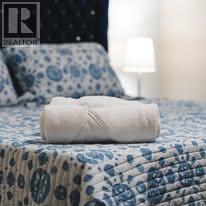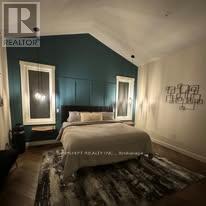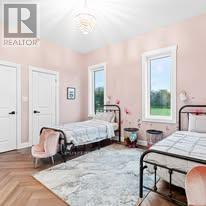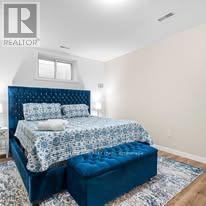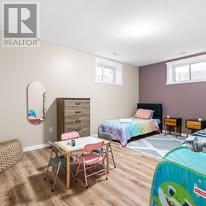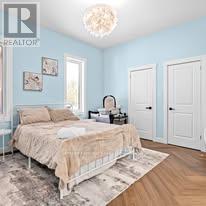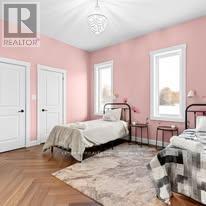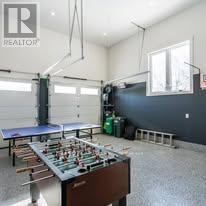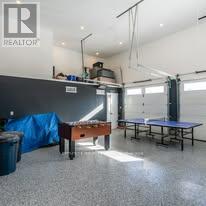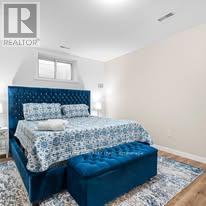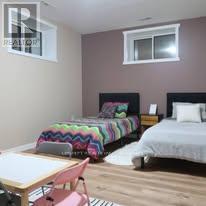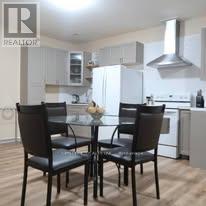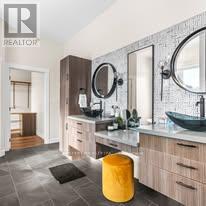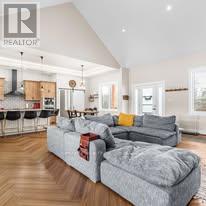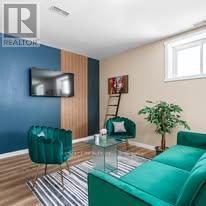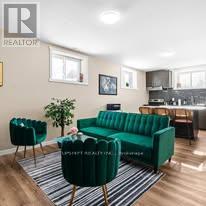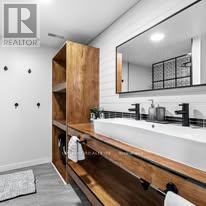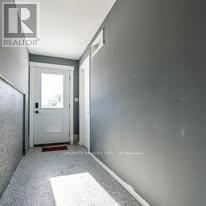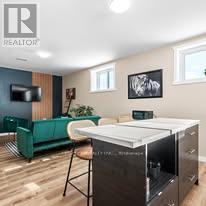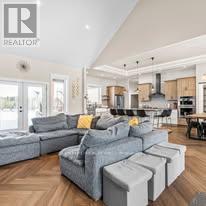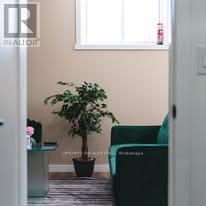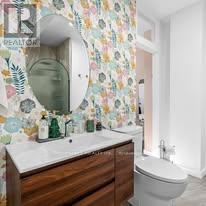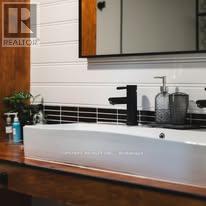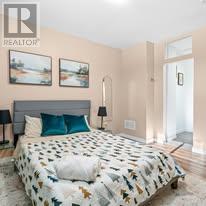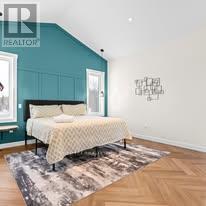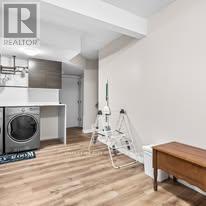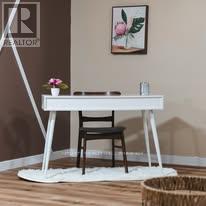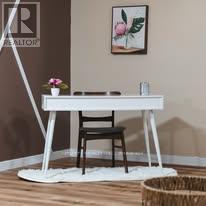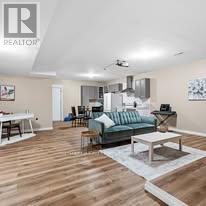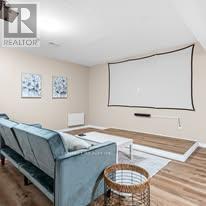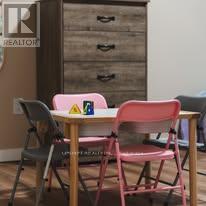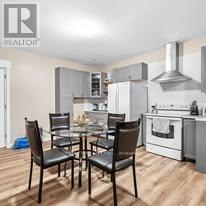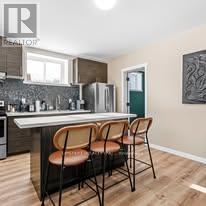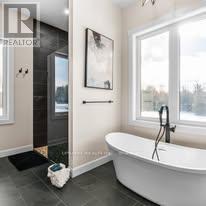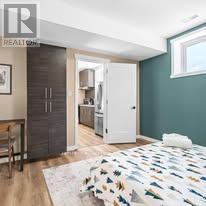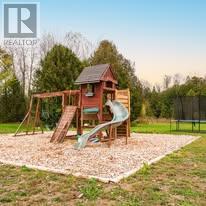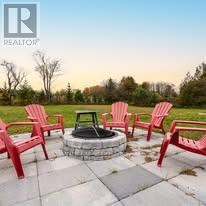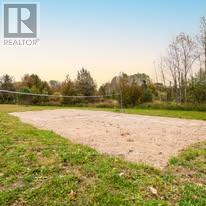6 Bedroom
5 Bathroom
2000 - 2500 sqft
Bungalow
Fireplace
Inground Pool
Central Air Conditioning
Forced Air
Acreage
$7,000 Monthly
Exquisite Modern Farmhouse with Stunning Country Views. Step into this beautifully designed Modern Farmhouse, where contemporary luxury meets serene country living. Built in 2022, this 4,842 sqft home (2,495 sqft above grade, 2,347 sqft below grade) sits on 3.4 acres of picturesque land. Located just steps from snowmobile trails, the Fern Golf Resort, and the Beaver Valley Ski Club, this property offers the perfect blend of tranquility and adventure. Whether you're looking for a short-term getaway, a seasonal retreat, or a yearly rental, this home is ready to welcome you. Available for short-term rental (minimum 30 days), seasonal, or annual lease. Seasonal rental available from December 1st, 2025, to March 31st, 2026 (minimum 120 nights) at $8500/month. Just move in & enjoy luxury of high end country Living (id:49269)
Property Details
|
MLS® Number
|
X12014945 |
|
Property Type
|
Single Family |
|
Community Name
|
West Grey |
|
AmenitiesNearBy
|
Beach, Ski Area |
|
CommunicationType
|
High Speed Internet |
|
Features
|
Conservation/green Belt, Carpet Free, Country Residential, In-law Suite |
|
ParkingSpaceTotal
|
8 |
|
PoolType
|
Inground Pool |
|
Structure
|
Deck, Porch |
Building
|
BathroomTotal
|
5 |
|
BedroomsAboveGround
|
3 |
|
BedroomsBelowGround
|
3 |
|
BedroomsTotal
|
6 |
|
Age
|
0 To 5 Years |
|
Amenities
|
Fireplace(s) |
|
Appliances
|
Oven - Built-in, Range |
|
ArchitecturalStyle
|
Bungalow |
|
BasementDevelopment
|
Finished |
|
BasementFeatures
|
Separate Entrance |
|
BasementType
|
N/a (finished) |
|
CoolingType
|
Central Air Conditioning |
|
ExteriorFinish
|
Vinyl Siding, Stone |
|
FireProtection
|
Smoke Detectors |
|
FireplacePresent
|
Yes |
|
FlooringType
|
Vinyl |
|
FoundationType
|
Poured Concrete |
|
HalfBathTotal
|
1 |
|
HeatingFuel
|
Electric |
|
HeatingType
|
Forced Air |
|
StoriesTotal
|
1 |
|
SizeInterior
|
2000 - 2500 Sqft |
|
Type
|
House |
Parking
Land
|
Acreage
|
Yes |
|
LandAmenities
|
Beach, Ski Area |
|
Sewer
|
Septic System |
|
SizeDepth
|
342 Ft |
|
SizeFrontage
|
412 Ft |
|
SizeIrregular
|
412 X 342 Ft ; 268.06x81.70x416.62x355.11x423 |
|
SizeTotalText
|
412 X 342 Ft ; 268.06x81.70x416.62x355.11x423|2 - 4.99 Acres |
Rooms
| Level |
Type |
Length |
Width |
Dimensions |
|
Basement |
Bedroom 4 |
3.5 m |
5 m |
3.5 m x 5 m |
|
Basement |
Bedroom 5 |
5 m |
3 m |
5 m x 3 m |
|
Basement |
Bedroom |
3 m |
3.5 m |
3 m x 3.5 m |
|
Main Level |
Bedroom |
4.5 m |
4.5 m |
4.5 m x 4.5 m |
|
Main Level |
Bedroom 2 |
3.6 m |
4 m |
3.6 m x 4 m |
|
Main Level |
Bedroom 3 |
3.6 m |
4 m |
3.6 m x 4 m |
Utilities
https://www.realtor.ca/real-estate/28014295/423474-6-concession-west-grey-west-grey

