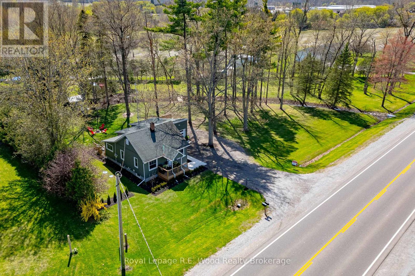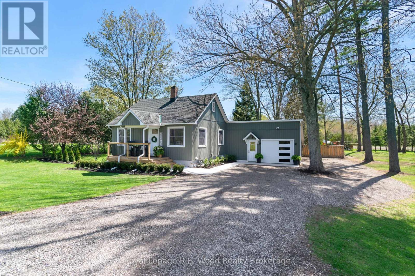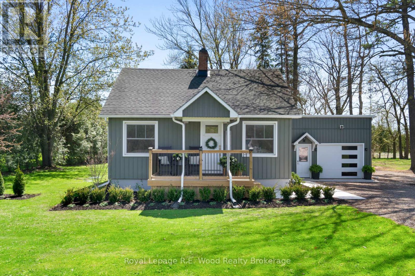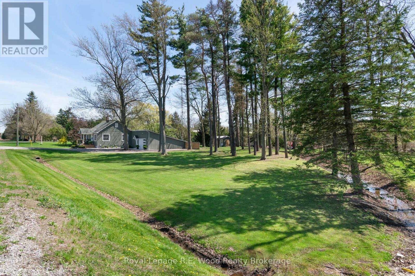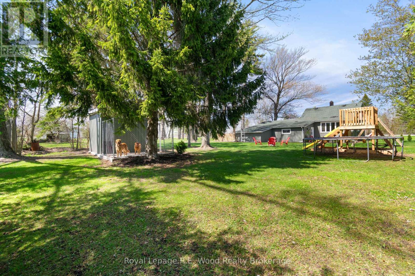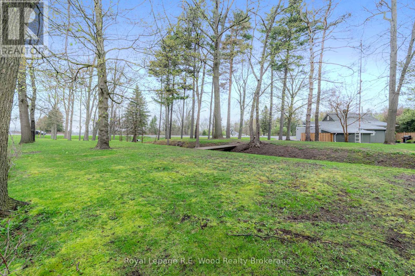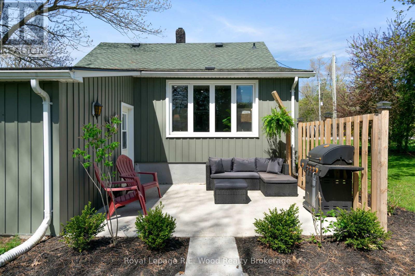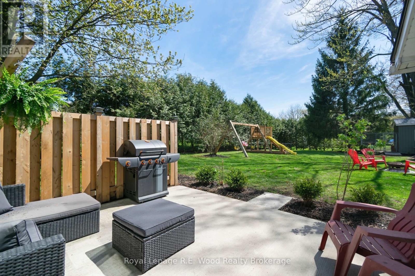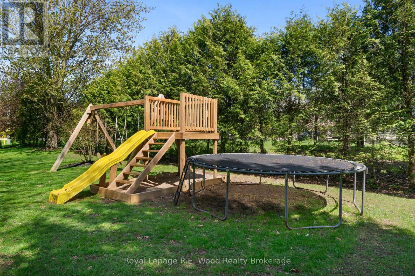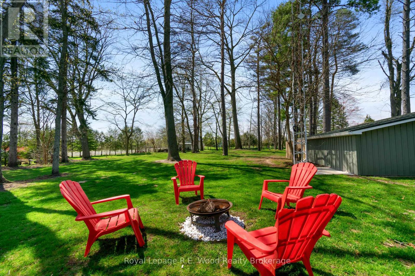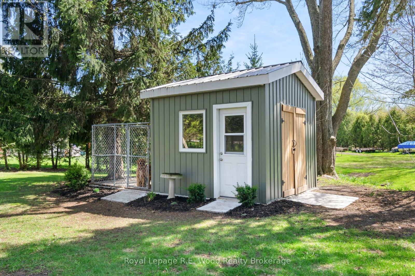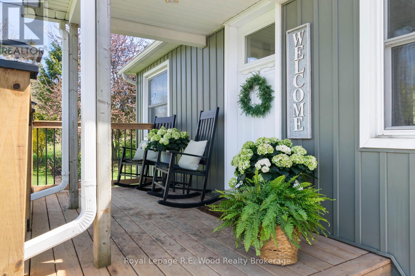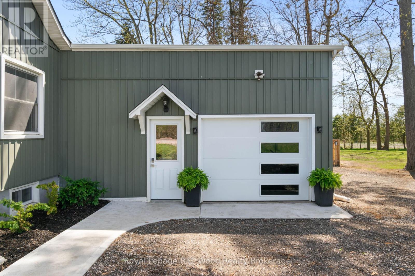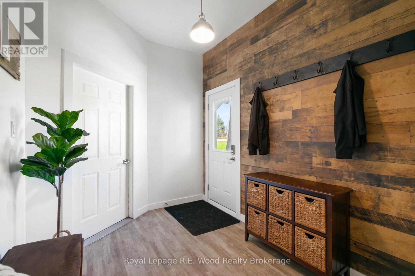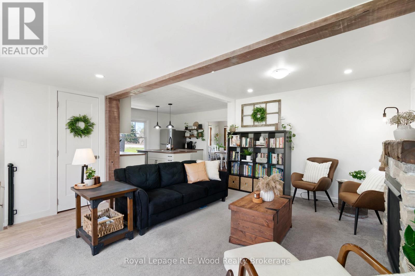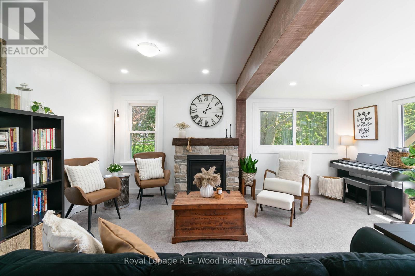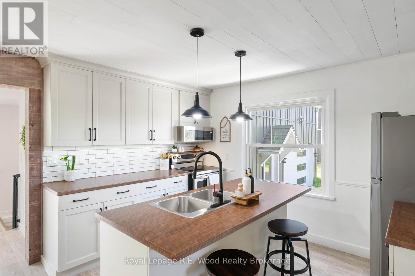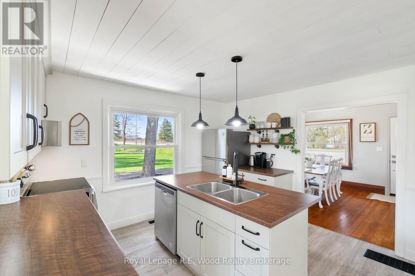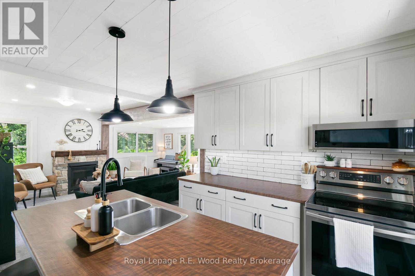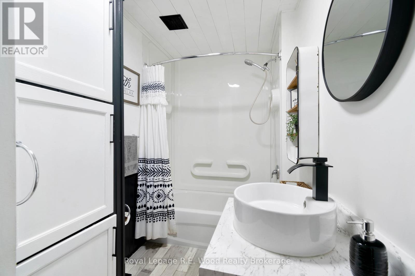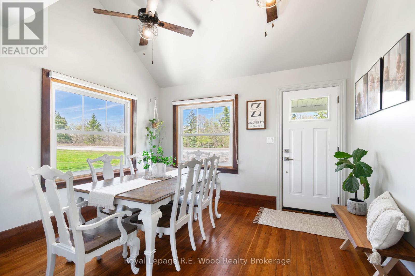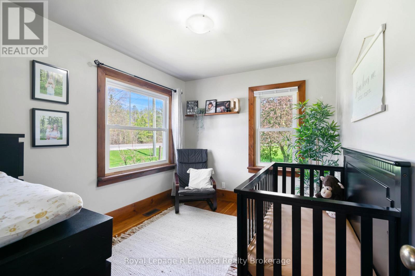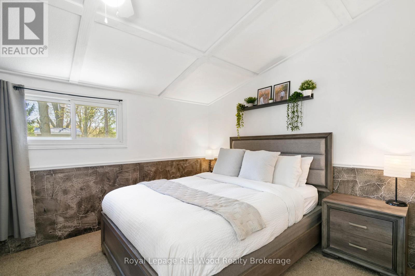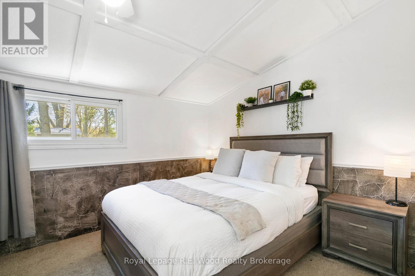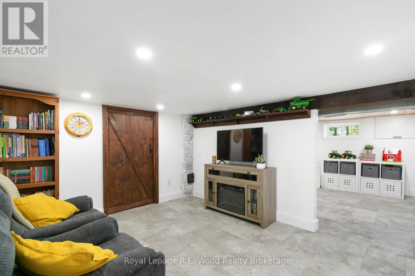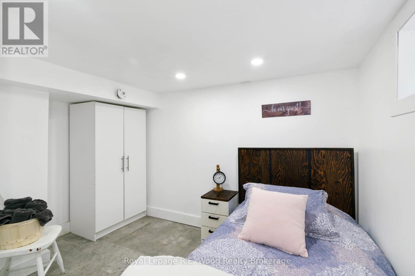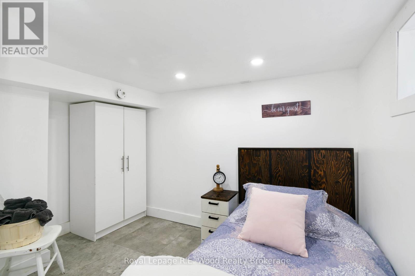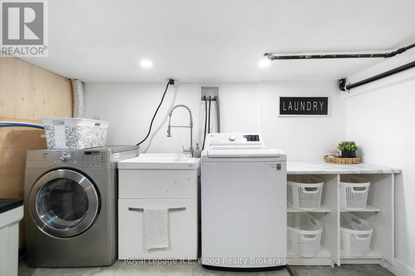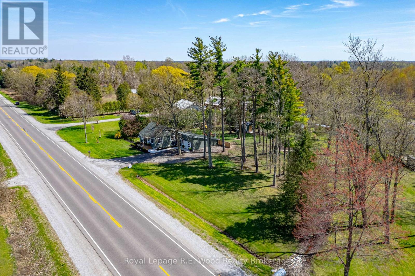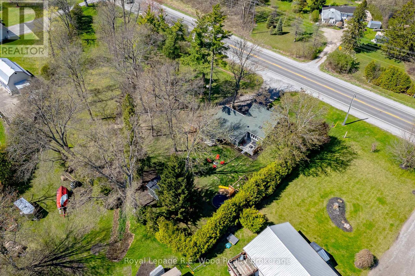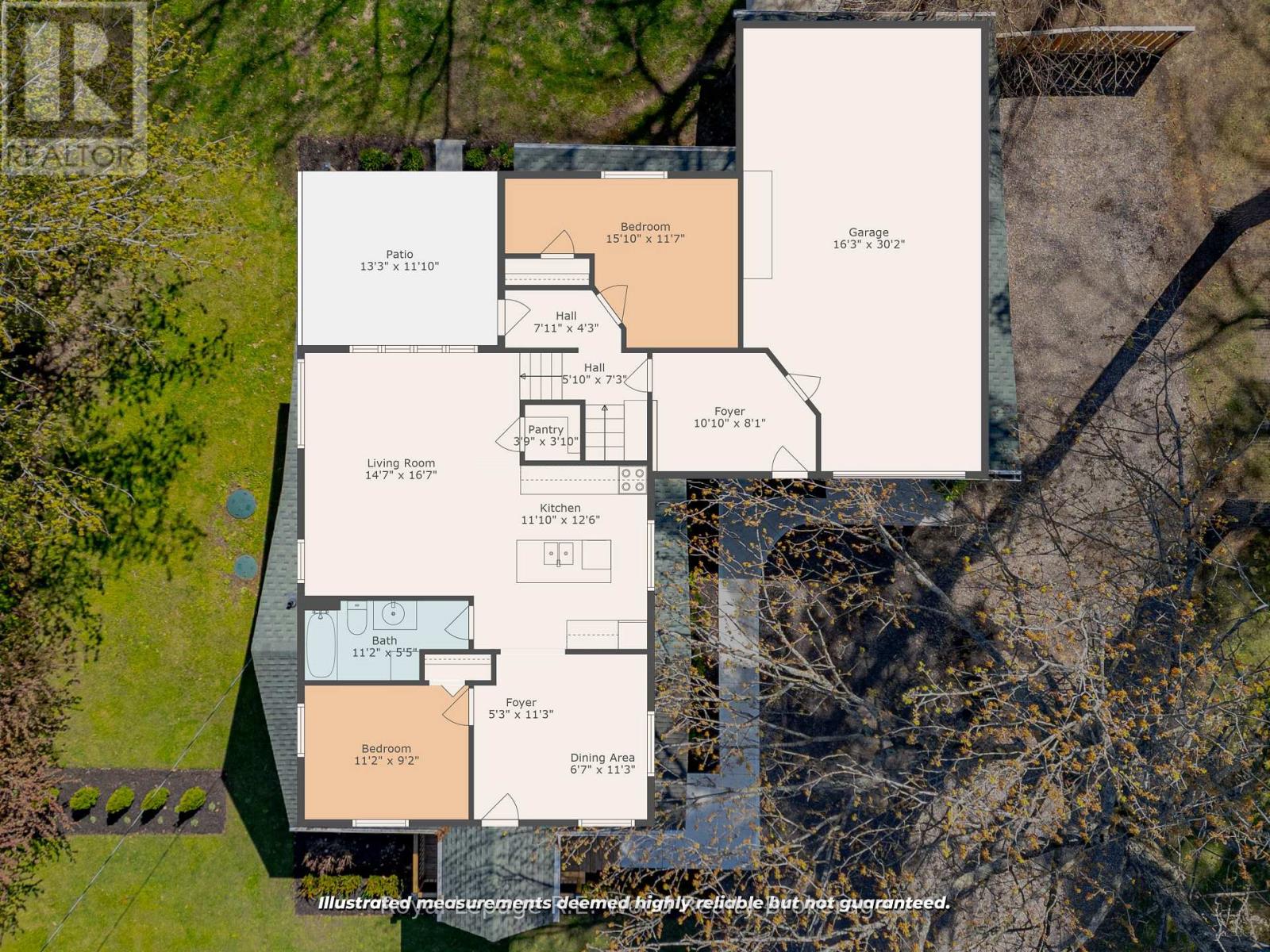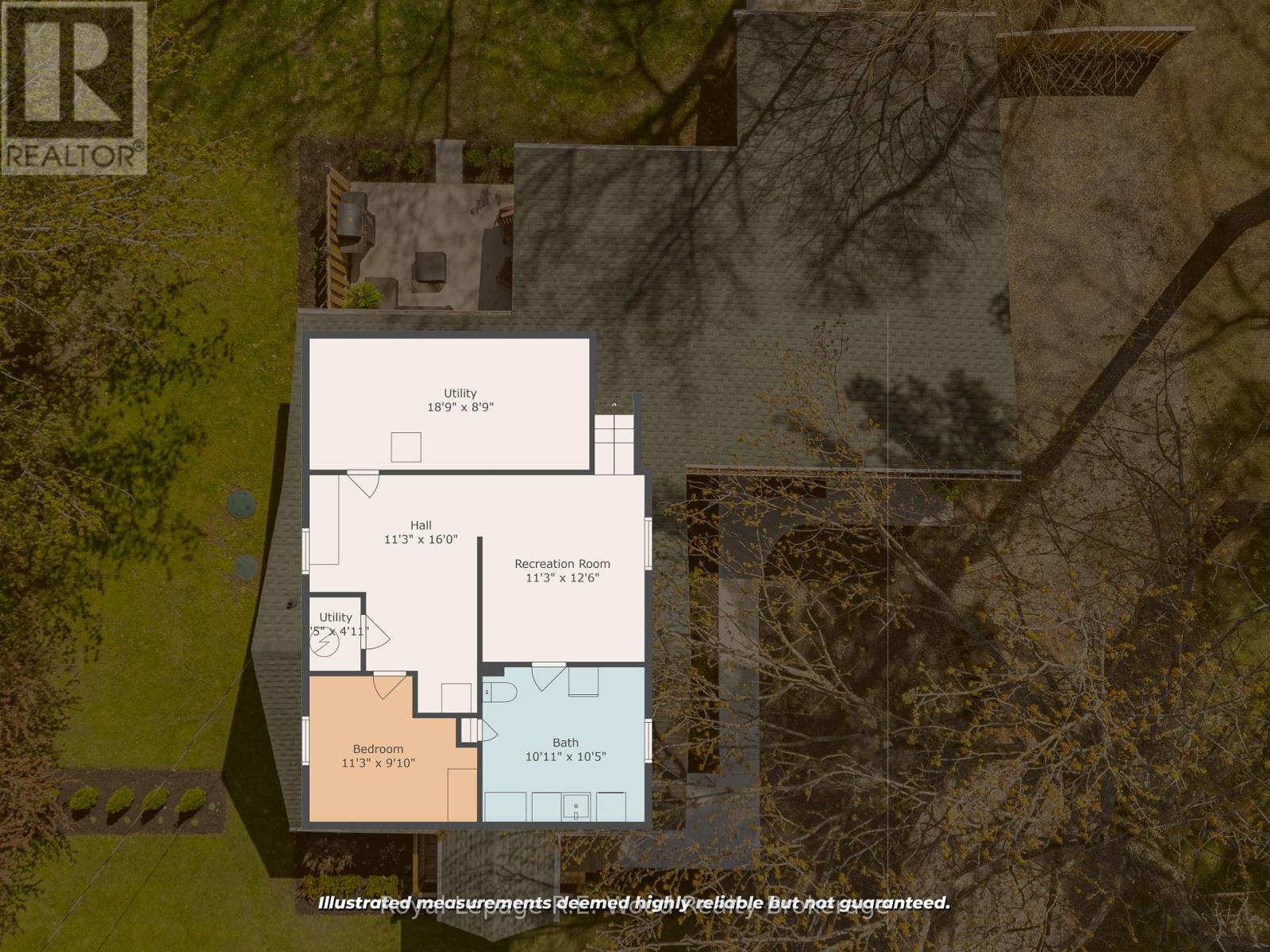3 Bedroom
2 Bathroom
700 - 1100 sqft
Bungalow
Fireplace
Wall Unit
Forced Air
Landscaped
$599,500
Less than five minutes from Tillsonburg, this updated rural home sits on just over an acre of scenic property with mature trees and fresh landscaping. The outdoor space is ready to enjoy, with a new private concrete patio, concrete walkways, ample yard space, and a new 10x10 garden shed. The large single-car garage that doubles as a workshop is perfect for storage, tools, or weekend projects. Inside, this clean, newly renovated home reflects the level of care the home owners have poured into it. Bright vinyl windows bring in loads of natural light, and the living spaces feel fresh and open. The kitchen has been completely redone and includes a handy pantry, dishwasher, and coffee sidebar, while the vaulted ceiling in the dining area, paired with original trim, adds warmth and character. The living room offers a comfortable, updated atmosphere that is easy to settle into. With three inviting bedrooms, two bathrooms, and a practical everyday entrance / mudroom area, the layout is both functional and family-friendly. Be sure to view all the photos and arrange a showing before this one is gone! (id:49269)
Property Details
|
MLS® Number
|
X12119461 |
|
Property Type
|
Single Family |
|
Community Name
|
Rural Middleton |
|
EquipmentType
|
None |
|
Features
|
Wooded Area, Irregular Lot Size, Conservation/green Belt, Sump Pump |
|
ParkingSpaceTotal
|
7 |
|
RentalEquipmentType
|
None |
|
Structure
|
Porch, Deck, Shed |
Building
|
BathroomTotal
|
2 |
|
BedroomsAboveGround
|
2 |
|
BedroomsBelowGround
|
1 |
|
BedroomsTotal
|
3 |
|
Age
|
51 To 99 Years |
|
Appliances
|
Water Heater, Dishwasher, Dryer, Garage Door Opener, Microwave, Stove, Refrigerator |
|
ArchitecturalStyle
|
Bungalow |
|
BasementDevelopment
|
Partially Finished |
|
BasementType
|
Partial (partially Finished) |
|
ConstructionStyleAttachment
|
Detached |
|
CoolingType
|
Wall Unit |
|
ExteriorFinish
|
Vinyl Siding |
|
FireplacePresent
|
Yes |
|
FireplaceTotal
|
1 |
|
FoundationType
|
Poured Concrete |
|
HalfBathTotal
|
1 |
|
HeatingFuel
|
Natural Gas |
|
HeatingType
|
Forced Air |
|
StoriesTotal
|
1 |
|
SizeInterior
|
700 - 1100 Sqft |
|
Type
|
House |
Parking
Land
|
Acreage
|
No |
|
FenceType
|
Fenced Yard |
|
LandscapeFeatures
|
Landscaped |
|
Sewer
|
Septic System |
|
SizeDepth
|
180 Ft |
|
SizeFrontage
|
340 Ft ,9 In |
|
SizeIrregular
|
340.8 X 180 Ft |
|
SizeTotalText
|
340.8 X 180 Ft |
|
SoilType
|
Light |
|
ZoningDescription
|
A |
Rooms
| Level |
Type |
Length |
Width |
Dimensions |
|
Lower Level |
Recreational, Games Room |
3.82 m |
3.42 m |
3.82 m x 3.42 m |
|
Lower Level |
Utility Room |
1.51 m |
1.04 m |
1.51 m x 1.04 m |
|
Lower Level |
Bedroom 3 |
3.44 m |
2.99 m |
3.44 m x 2.99 m |
|
Lower Level |
Utility Room |
5.72 m |
2.67 m |
5.72 m x 2.67 m |
|
Main Level |
Bedroom 2 |
3.41 m |
2.79 m |
3.41 m x 2.79 m |
|
Main Level |
Foyer |
3.29 m |
2.46 m |
3.29 m x 2.46 m |
|
Main Level |
Kitchen |
3.82 m |
3.62 m |
3.82 m x 3.62 m |
|
Main Level |
Primary Bedroom |
4.84 m |
3.52 m |
4.84 m x 3.52 m |
|
Main Level |
Living Room |
5.05 m |
4.45 m |
5.05 m x 4.45 m |
|
Main Level |
Dining Room |
3.44 m |
3.61 m |
3.44 m x 3.61 m |
|
Main Level |
Pantry |
1.16 m |
1.15 m |
1.16 m x 1.15 m |
https://www.realtor.ca/real-estate/28249492/424-3-highway-norfolk-rural-middleton

