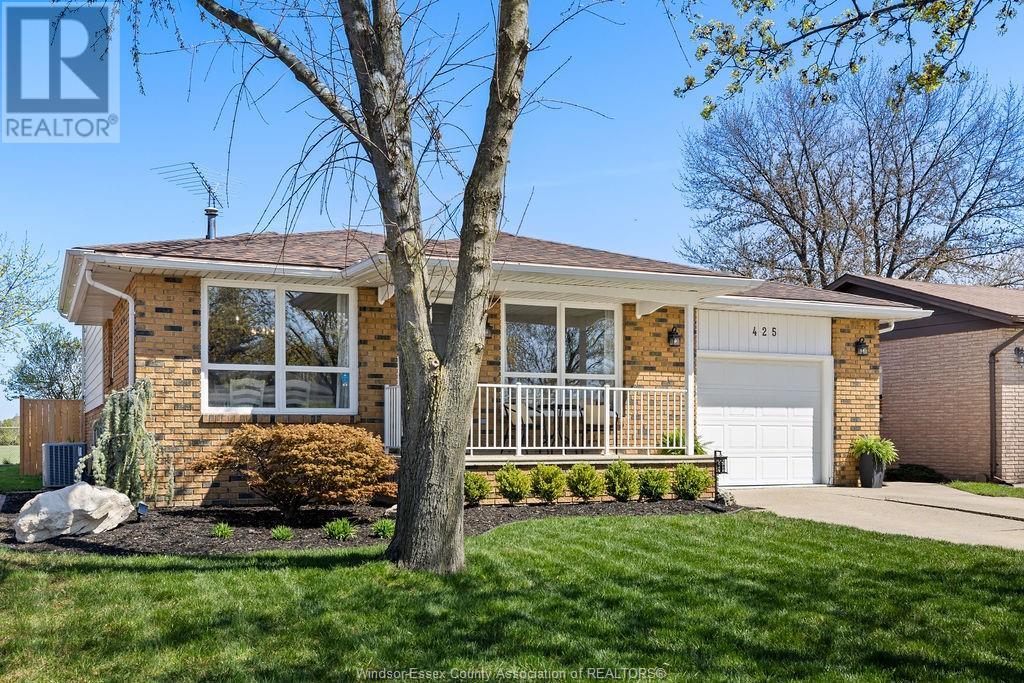425 Champlain Court Lakeshore, Ontario N0R 1A0
$499,999
Welcome to 425 Champlain Court! A beautifully updated 4 level home nestled in a quiet, family-friendly neighbourhood. This affordable gem offers the perfect blend of space, and modern updates throughout, making it an ideal choice for first time buyers or growing families. Step inside to find a thoughtfully maintained interior offering 3 spacious bedrooms and 2 full bathrooms, including two separate living areas, one of which features a cozy gas fireplace, providing plenty of space for relaxation and entertaining. This wonderful home has been fully updated inside and out, from landscaping and stucco, to updated electrical systems and fully renovated bathrooms. Enjoy the peace and privacy of having no rear neighbours, with a spacious backyard great for relaxing in your own serene outdoor space. Located in a desirable area known for its tranquil streets and strong sense of community, this home is close to schools, parks, & all amenities. Please see Documents tab for full list of updates. (id:49269)
Open House
This property has open houses!
1:00 pm
Ends at:3:00 pm
Property Details
| MLS® Number | 25009085 |
| Property Type | Single Family |
| Features | Concrete Driveway, Finished Driveway, Front Driveway |
Building
| BathroomTotal | 2 |
| BedroomsAboveGround | 3 |
| BedroomsTotal | 3 |
| Appliances | Dishwasher, Dryer, Refrigerator, Stove, Washer |
| ArchitecturalStyle | 4 Level |
| ConstructedDate | 1979 |
| ConstructionStyleSplitLevel | Backsplit |
| CoolingType | Central Air Conditioning |
| ExteriorFinish | Aluminum/vinyl, Brick |
| FireplaceFuel | Gas |
| FireplacePresent | Yes |
| FireplaceType | Direct Vent |
| FlooringType | Ceramic/porcelain, Hardwood, Laminate |
| FoundationType | Block |
| HeatingFuel | Natural Gas |
| HeatingType | Forced Air, Furnace |
Parking
| Attached Garage | |
| Garage | |
| Inside Entry |
Land
| Acreage | No |
| FenceType | Fence |
| LandscapeFeatures | Landscaped |
| SizeIrregular | 50.19x136.56 |
| SizeTotalText | 50.19x136.56 |
| ZoningDescription | Res |
Rooms
| Level | Type | Length | Width | Dimensions |
|---|---|---|---|---|
| Second Level | Bedroom | Measurements not available | ||
| Second Level | Bedroom | Measurements not available | ||
| Second Level | Primary Bedroom | Measurements not available | ||
| Second Level | 4pc Bathroom | Measurements not available | ||
| Third Level | Family Room/fireplace | Measurements not available | ||
| Third Level | 3pc Bathroom | Measurements not available | ||
| Fourth Level | Storage | Measurements not available | ||
| Fourth Level | Utility Room | Measurements not available | ||
| Fourth Level | Recreation Room | Measurements not available | ||
| Fourth Level | Laundry Room | Measurements not available | ||
| Main Level | Kitchen/dining Room | Measurements not available | ||
| Main Level | Kitchen | Measurements not available | ||
| Main Level | Family Room | Measurements not available |
https://www.realtor.ca/real-estate/28203841/425-champlain-court-lakeshore
Interested?
Contact us for more information






























