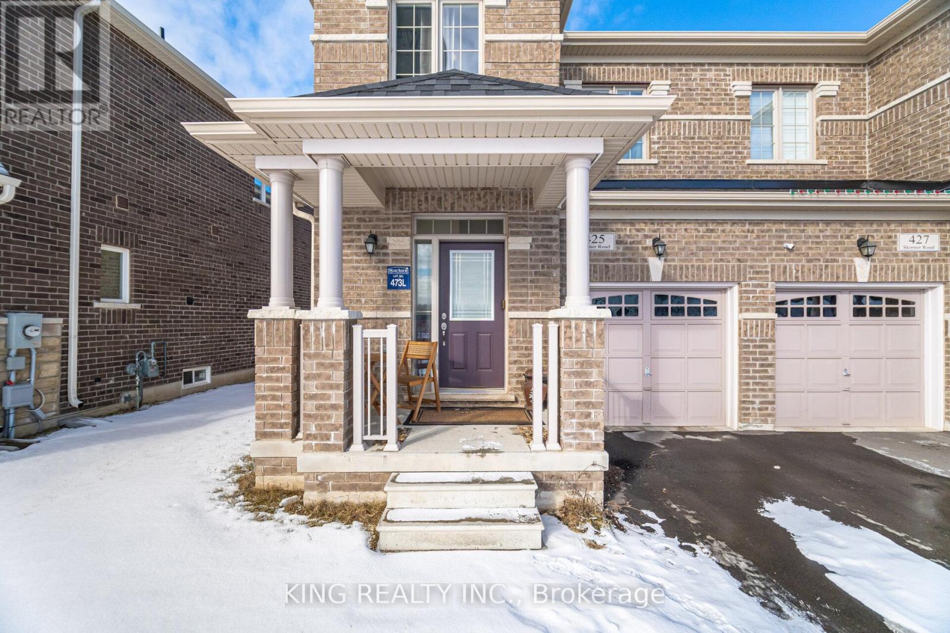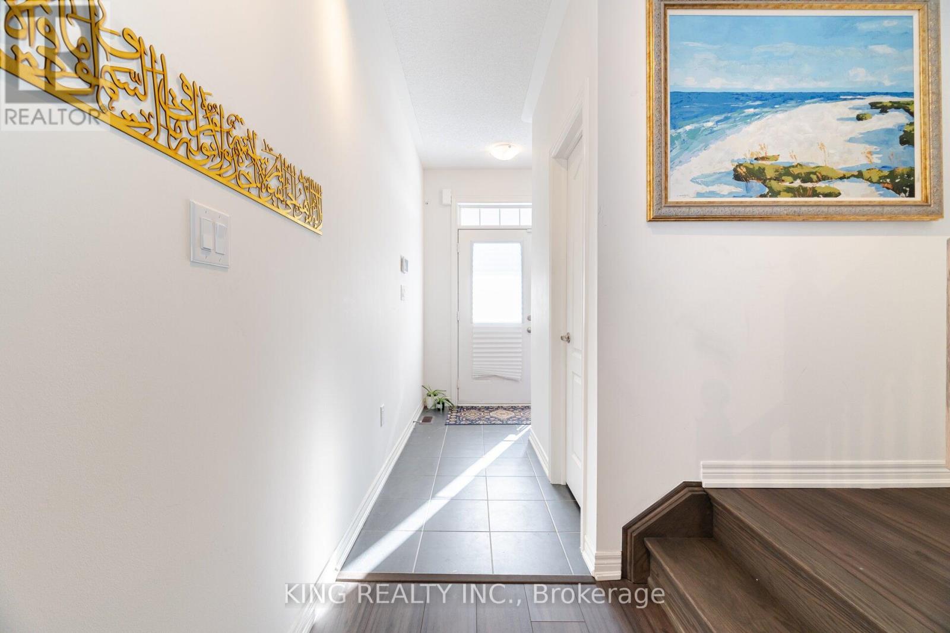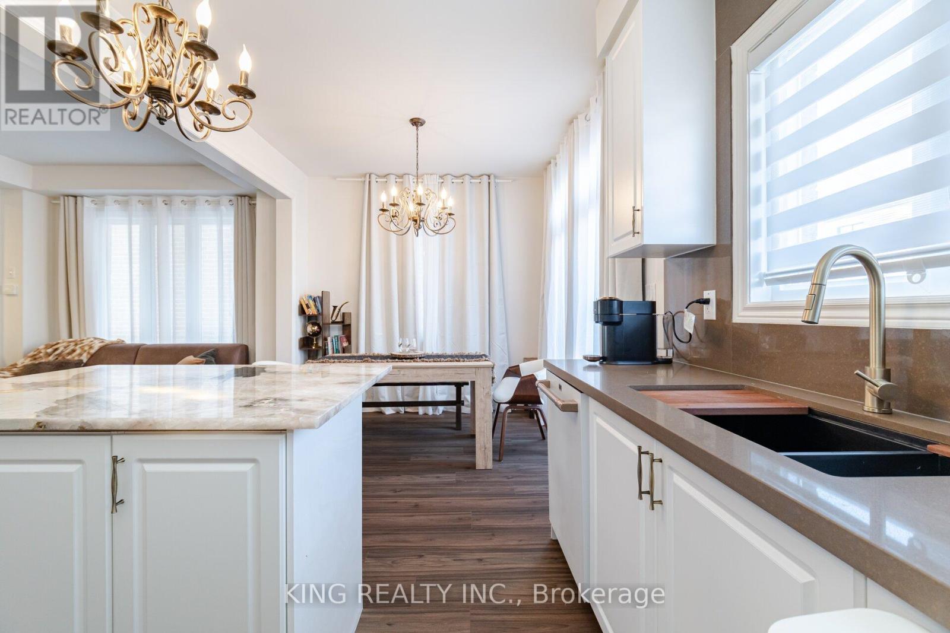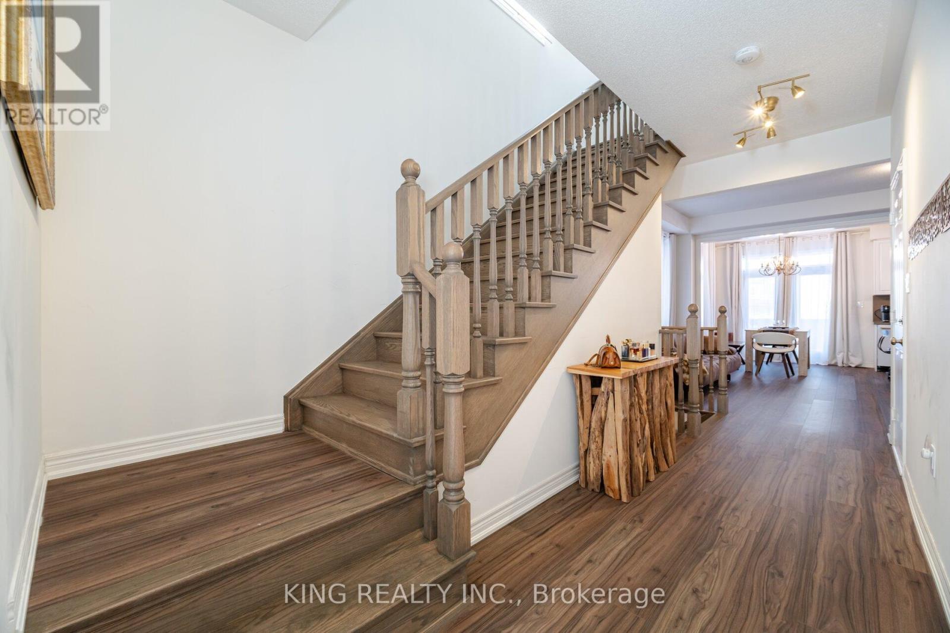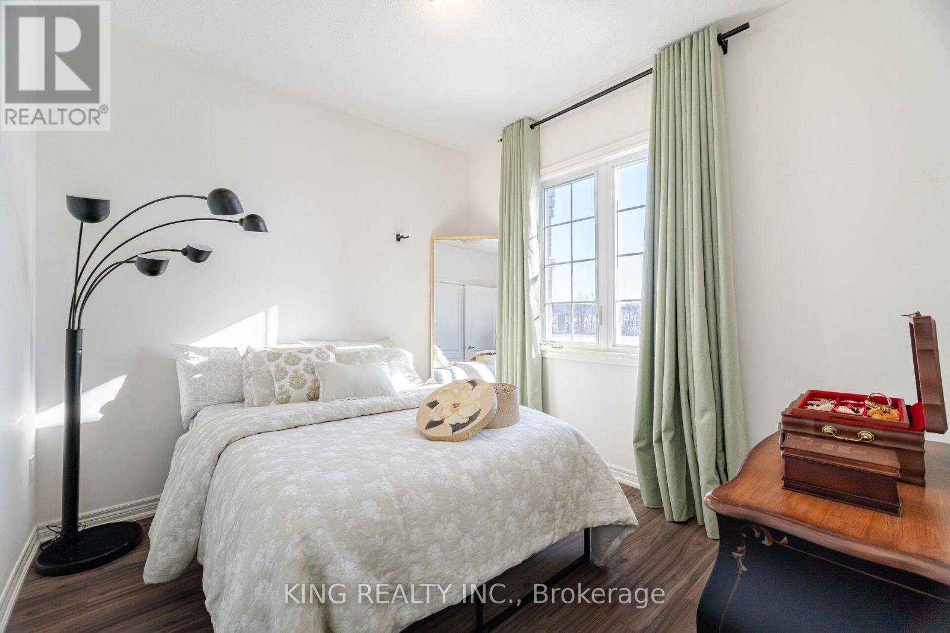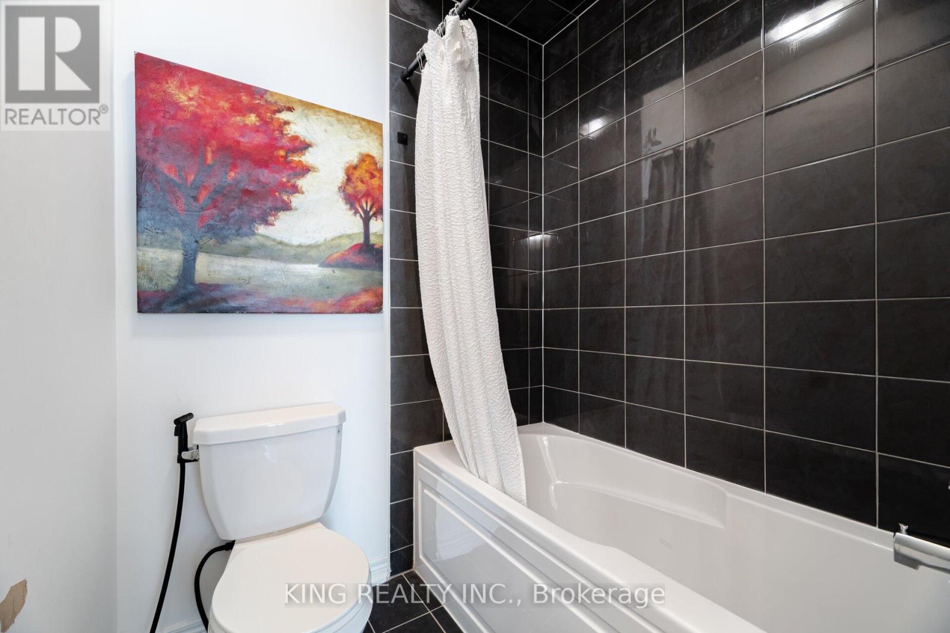3 Bedroom
3 Bathroom
1100 - 1500 sqft
Fireplace
Central Air Conditioning
Forced Air
$999,999
This unique semi-detached home stands out from the crowd with a stunning Patagonia Granite stone island that lights up, complemented by elegant brown quartz stone kitchen walls. It features top-of-the-line GE Caf white stainless steel appliances. The builder has upgraded the entire home with waterproof vinyl flooring, adding durability and style. Sparkling chandeliers illuminates both the kitchen and dining areas, creating an inviting atmosphere. The garage is equipped with an EV charging station, while the bathrooms showcase beautiful black-tiled accents and stylish wallpaper. Situated in a prime location with no houses directly in front, this property offers unobstructed views of a park and the breathtaking Niagara Escarpment, as outlined in the city's development plan.**'LEGAL BASEMENT OPTION AVAILABLE, INQUIRE WITH AGENT' (id:49269)
Property Details
|
MLS® Number
|
X12061094 |
|
Property Type
|
Single Family |
|
Community Name
|
Waterdown |
|
ParkingSpaceTotal
|
2 |
Building
|
BathroomTotal
|
3 |
|
BedroomsAboveGround
|
3 |
|
BedroomsTotal
|
3 |
|
Appliances
|
All |
|
BasementDevelopment
|
Unfinished |
|
BasementType
|
N/a (unfinished) |
|
ConstructionStyleAttachment
|
Semi-detached |
|
CoolingType
|
Central Air Conditioning |
|
ExteriorFinish
|
Brick, Stone |
|
FireplacePresent
|
Yes |
|
FoundationType
|
Concrete |
|
HalfBathTotal
|
1 |
|
HeatingFuel
|
Natural Gas |
|
HeatingType
|
Forced Air |
|
StoriesTotal
|
2 |
|
SizeInterior
|
1100 - 1500 Sqft |
|
Type
|
House |
|
UtilityWater
|
Municipal Water |
Parking
Land
|
Acreage
|
No |
|
Sewer
|
Sanitary Sewer |
|
SizeDepth
|
91 Ft ,9 In |
|
SizeFrontage
|
28 Ft ,7 In |
|
SizeIrregular
|
28.6 X 91.8 Ft |
|
SizeTotalText
|
28.6 X 91.8 Ft |
Rooms
| Level |
Type |
Length |
Width |
Dimensions |
|
Second Level |
Primary Bedroom |
3.99 m |
3.35 m |
3.99 m x 3.35 m |
|
Second Level |
Bedroom 2 |
3.1 m |
2.92 m |
3.1 m x 2.92 m |
|
Second Level |
Bedroom 3 |
3.23 m |
2.68 m |
3.23 m x 2.68 m |
|
Main Level |
Great Room |
5.79 m |
3.048 m |
5.79 m x 3.048 m |
|
Main Level |
Kitchen |
3.048 m |
2.92 m |
3.048 m x 2.92 m |
|
Main Level |
Eating Area |
2.92 m |
2.74 m |
2.92 m x 2.74 m |
https://www.realtor.ca/real-estate/28118938/425-skinner-road-hamilton-waterdown-waterdown



