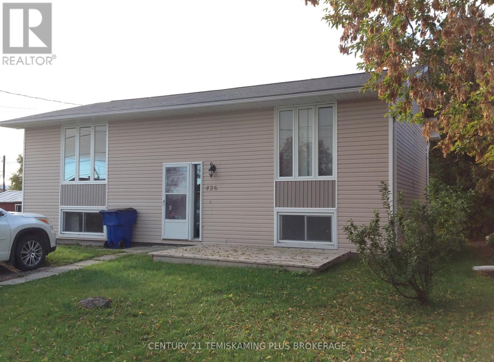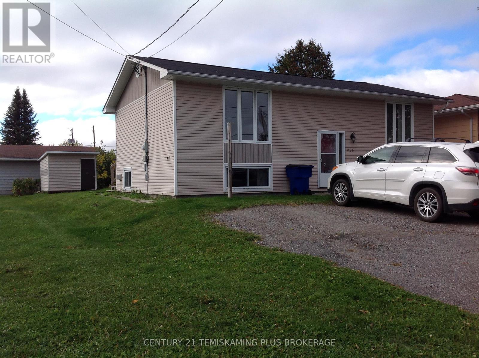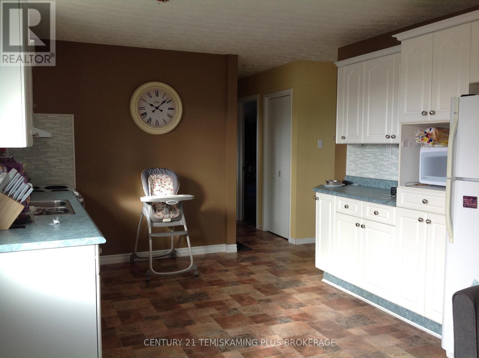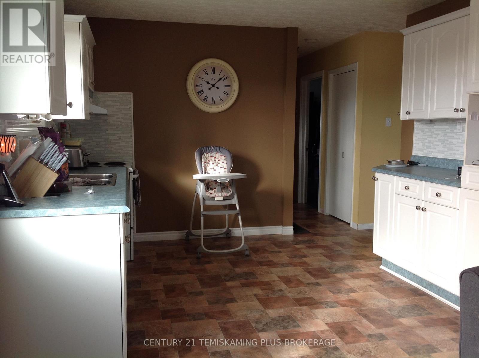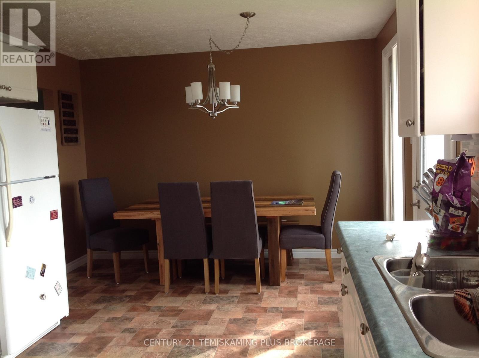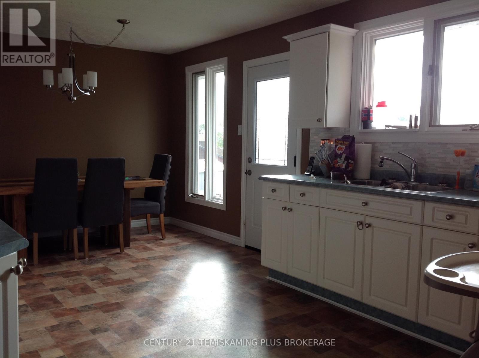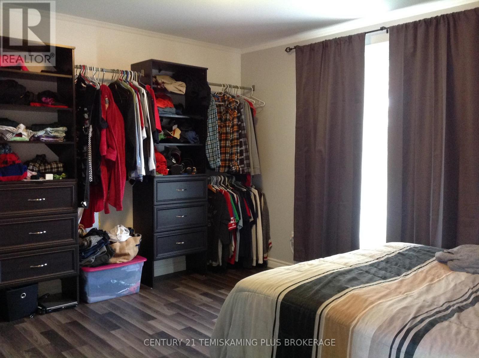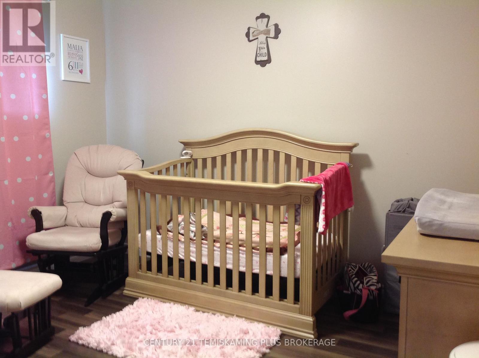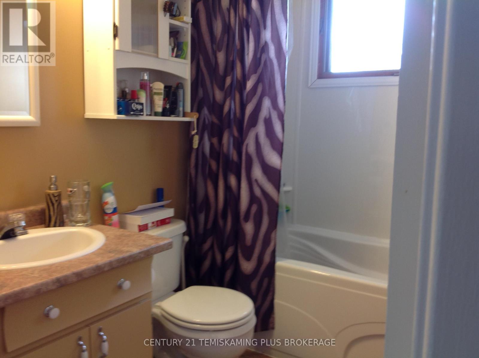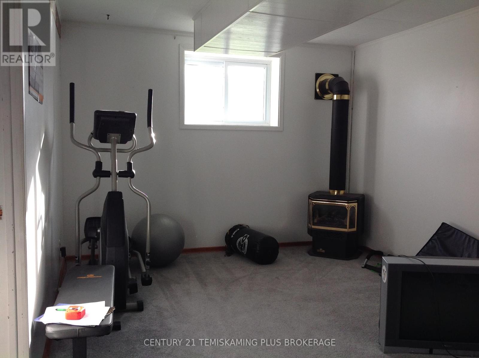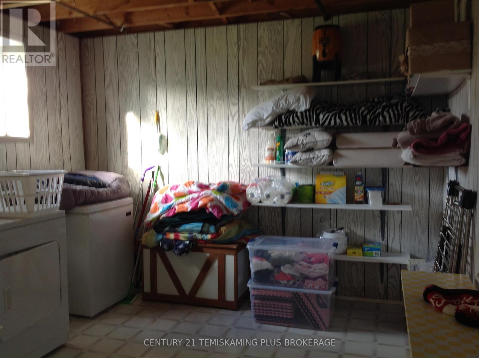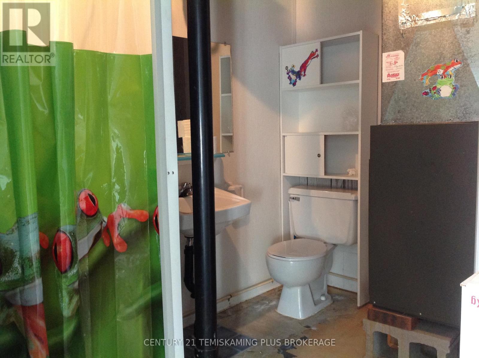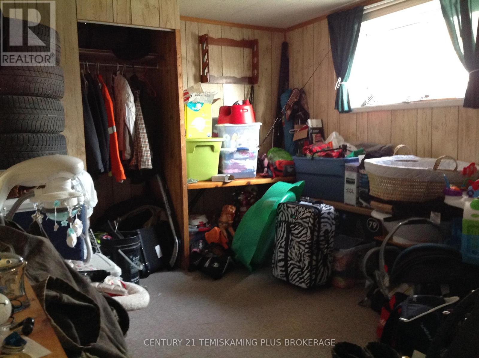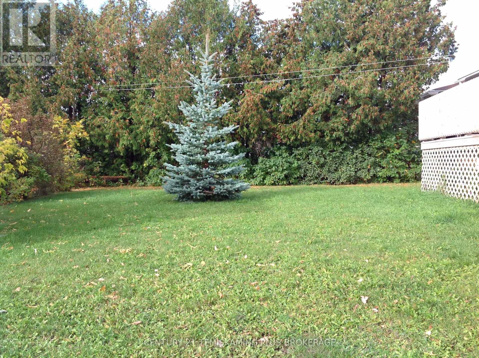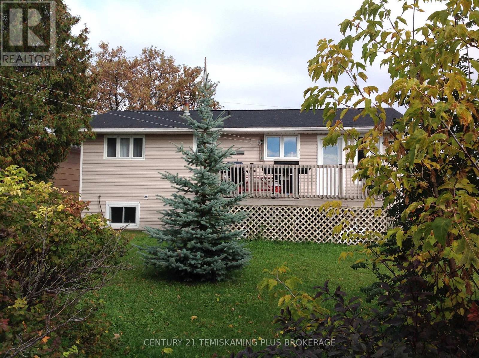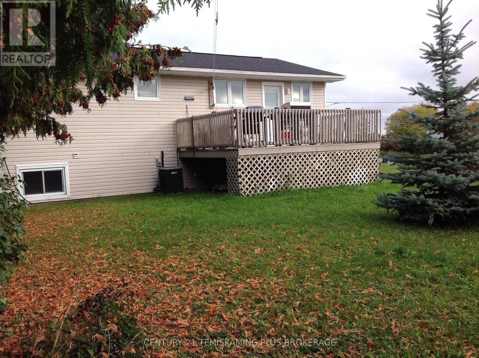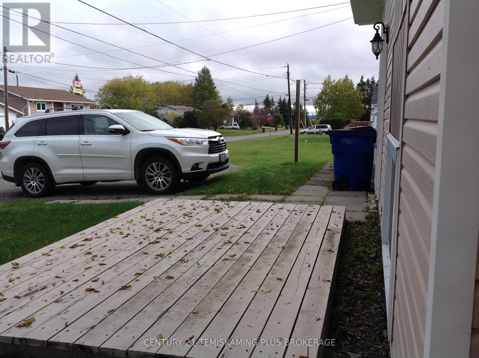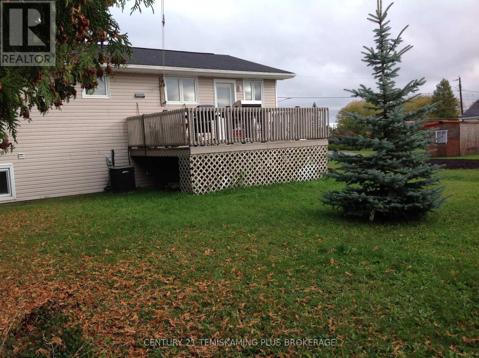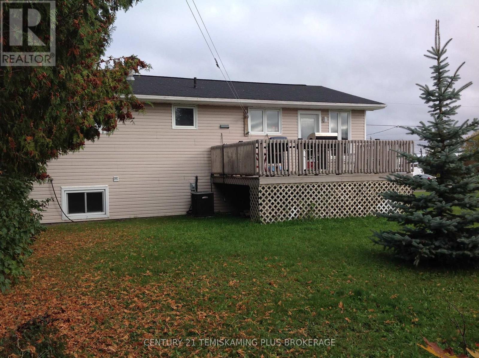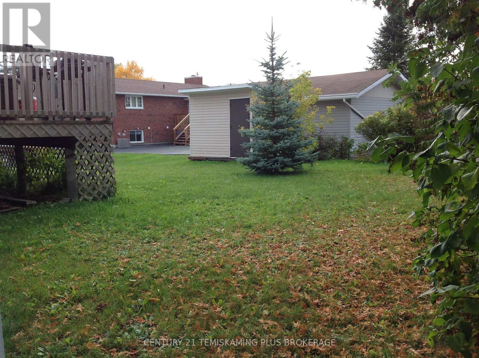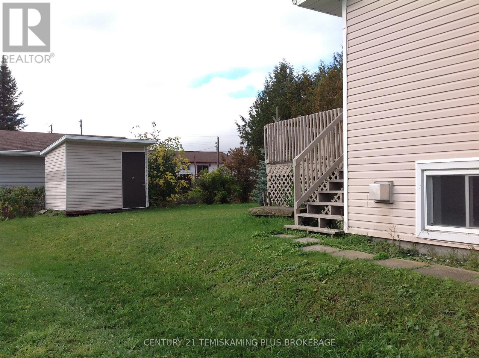4 Bedroom
2 Bathroom
700 - 1100 sqft
Bungalow
Fireplace
Forced Air
$275,000
This home is currently tenant-occupied, generating $1,180/month plus utilities. The tenants pay for both heat and hydro, so there are no utility costs to the owner. The main floor features a spacious kitchen and dining area with patio doors leading to a back deck, ideal for relaxing or entertaining. There are two comfortable bedrooms and a full bathroom on the main level. The finished basement includes a rec room, laundry room, two additional bedrooms, and a 3-piece bathroom located in the utility area. The home can be purchased with the current tenants in place, or by a buyer intending to move in. Please note: a 60-day notice period is required to allow proper notification to the tenants upon sale. This property is offered for sale by the owner/broker. Mpac 301. Hydro and gas paid by tenants. Tenants pay Hydro and natural gas cost. (id:49269)
Property Details
|
MLS® Number
|
T12201614 |
|
Property Type
|
Single Family |
|
Community Name
|
Haileybury |
|
AmenitiesNearBy
|
Park |
|
EquipmentType
|
Water Heater - Gas |
|
ParkingSpaceTotal
|
3 |
|
RentalEquipmentType
|
Water Heater - Gas |
|
Structure
|
Deck |
Building
|
BathroomTotal
|
2 |
|
BedroomsAboveGround
|
4 |
|
BedroomsTotal
|
4 |
|
Age
|
31 To 50 Years |
|
Amenities
|
Fireplace(s) |
|
ArchitecturalStyle
|
Bungalow |
|
BasementDevelopment
|
Finished |
|
BasementType
|
N/a (finished) |
|
ConstructionStyleAttachment
|
Detached |
|
ExteriorFinish
|
Vinyl Siding |
|
FireplacePresent
|
Yes |
|
FireplaceTotal
|
1 |
|
FoundationType
|
Block |
|
HeatingFuel
|
Natural Gas |
|
HeatingType
|
Forced Air |
|
StoriesTotal
|
1 |
|
SizeInterior
|
700 - 1100 Sqft |
|
Type
|
House |
|
UtilityWater
|
Municipal Water |
Parking
Land
|
Acreage
|
No |
|
LandAmenities
|
Park |
|
Sewer
|
Sanitary Sewer |
|
SizeDepth
|
100 Ft |
|
SizeFrontage
|
50 Ft |
|
SizeIrregular
|
50 X 100 Ft |
|
SizeTotalText
|
50 X 100 Ft |
|
ZoningDescription
|
Residential |
Rooms
| Level |
Type |
Length |
Width |
Dimensions |
|
Basement |
Bedroom 3 |
4.175 m |
3.322 m |
4.175 m x 3.322 m |
|
Basement |
Bedroom 4 |
3.322 m |
3.6576 m |
3.322 m x 3.6576 m |
|
Basement |
Recreational, Games Room |
4.54 m |
3.32 m |
4.54 m x 3.32 m |
|
Basement |
Bathroom |
2.74 m |
2.37 m |
2.74 m x 2.37 m |
|
Basement |
Laundry Room |
3.53 m |
3.291 m |
3.53 m x 3.291 m |
|
Main Level |
Living Room |
4.876 m |
3.535 m |
4.876 m x 3.535 m |
|
Main Level |
Kitchen |
5.913 m |
3.474 m |
5.913 m x 3.474 m |
|
Main Level |
Bedroom |
4.358 m |
3.505 m |
4.358 m x 3.505 m |
|
Main Level |
Bedroom 2 |
3.505 m |
3.017 m |
3.505 m x 3.017 m |
|
Main Level |
Bathroom |
2.43 m |
1.7 m |
2.43 m x 1.7 m |
Utilities
|
Cable
|
Available |
|
Electricity
|
Installed |
|
Sewer
|
Installed |
https://www.realtor.ca/real-estate/28427775/426-buffam-drive-temiskaming-shores-haileybury-haileybury

