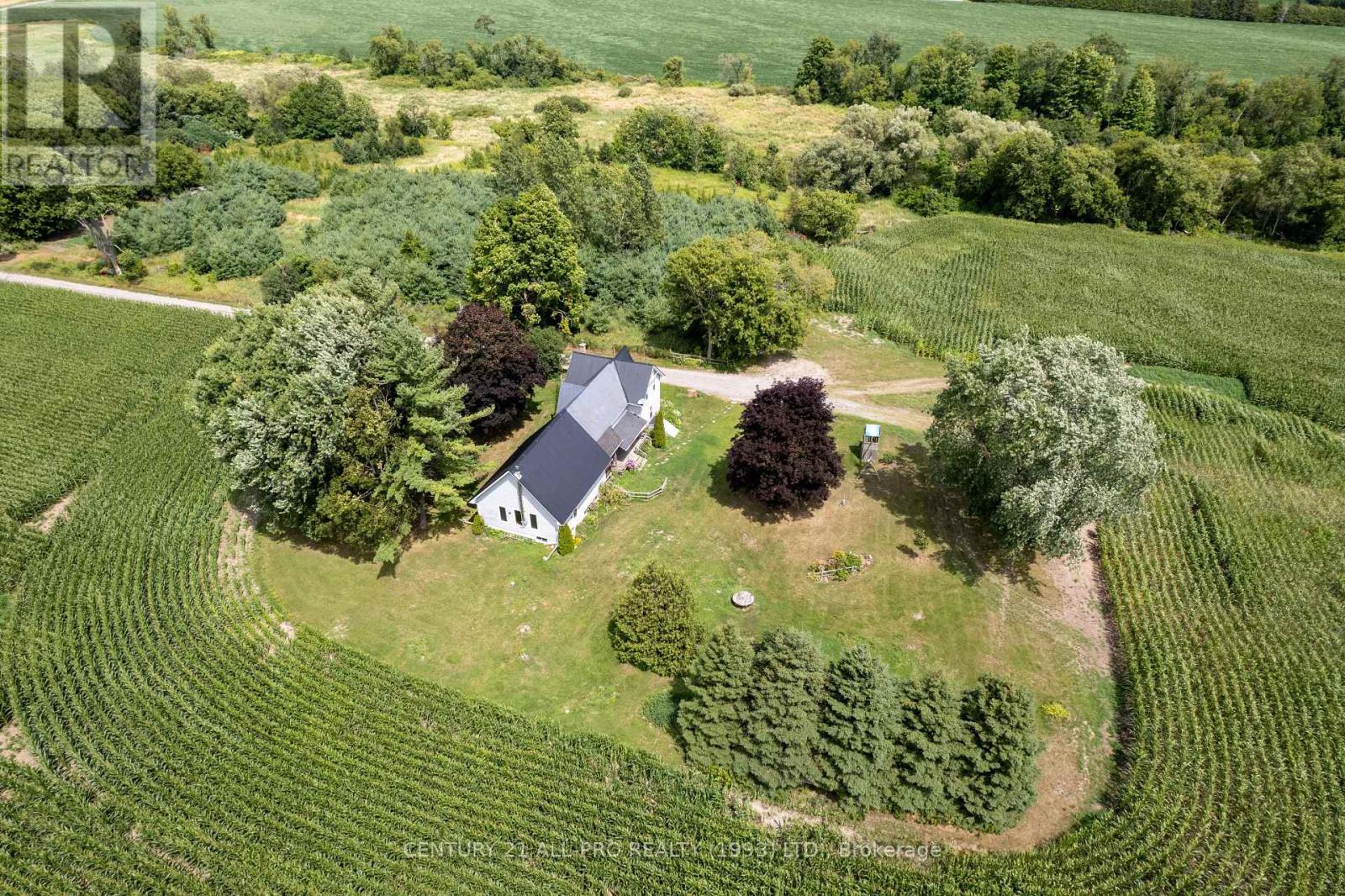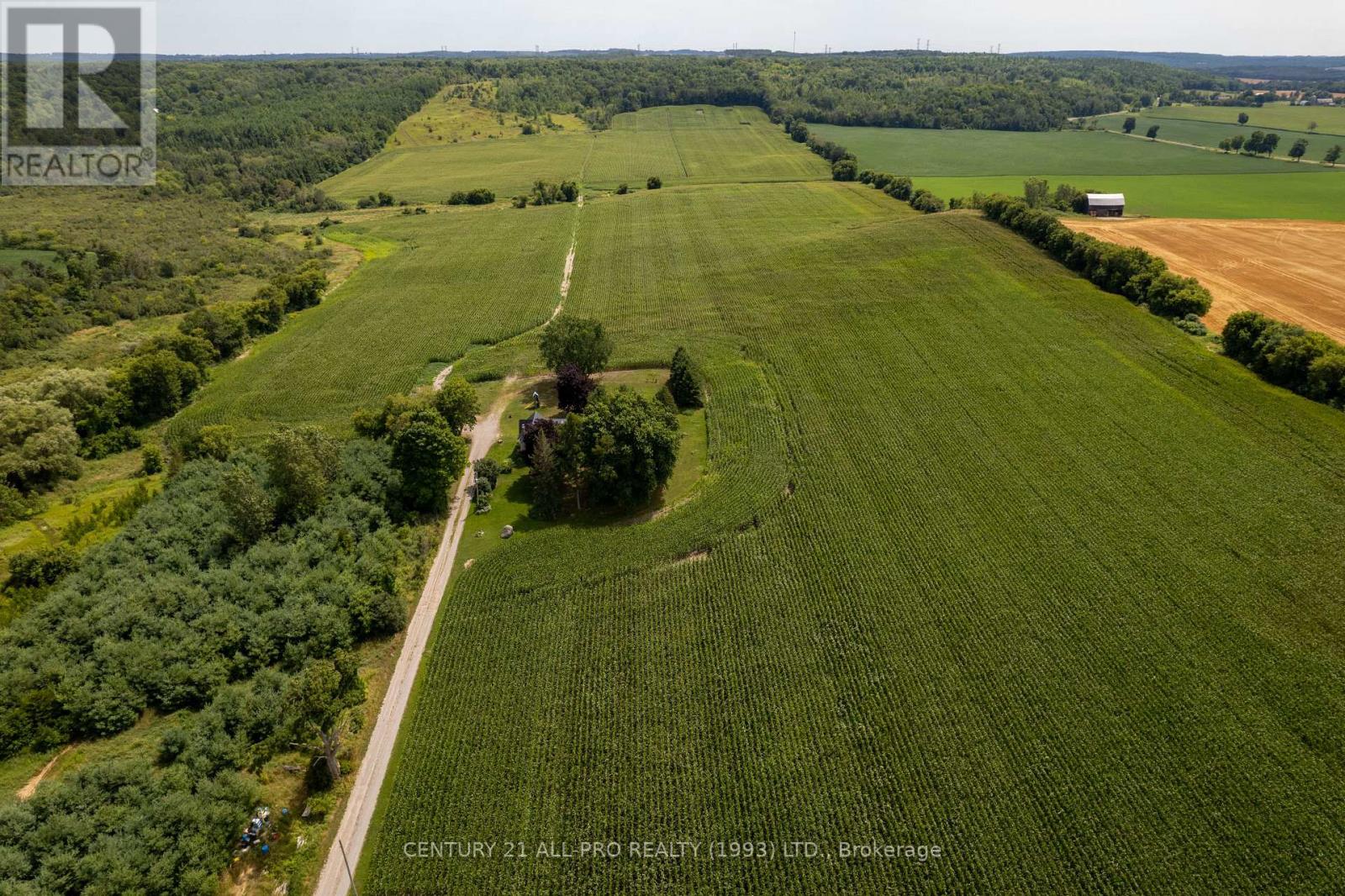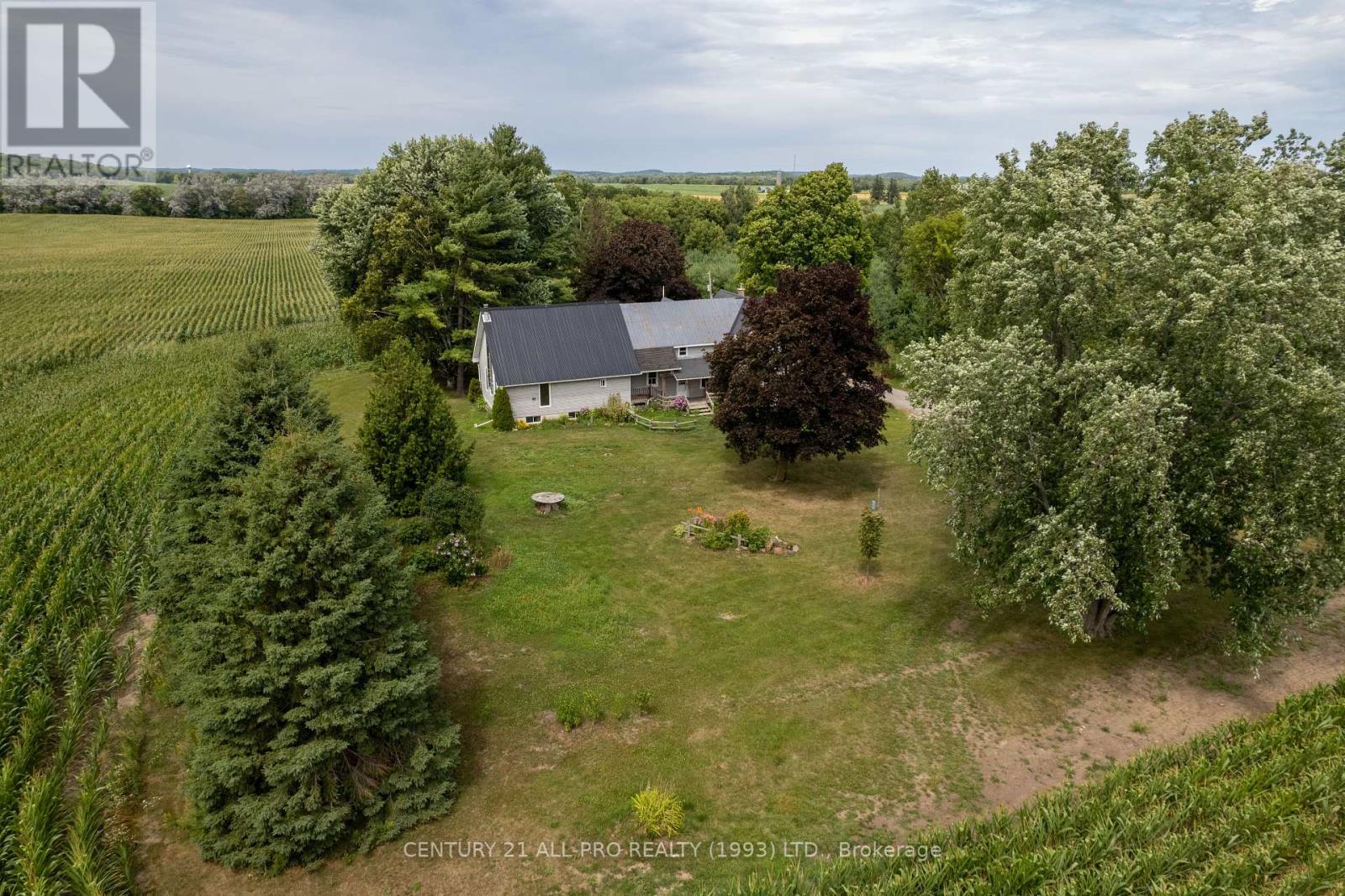416-218-8800
admin@hlfrontier.com
426 Goodfellow Road Brighton, Ontario K0K 1R0
5 Bedroom
2 Bathroom
2500 - 3000 sqft
Fireplace
Forced Air
$599,900
This 3+2 Bedroom, 2 Full Bath Older Farmhouse Is Privately Tucked Away Down A Long Laneway. Beautiful Views Of The Country Side And Absolutely Quiet. Being Sold "As Is, Where Is" And Comes With All Appliances. Eat In Kitchen, Separate Dining room With Two Entrances Outside, Separate Living room And Large Family Room Addition With Woodstove. Furnace Is A Combination Oil And Wood. Main Floor Laundry. Large Porch Off Kitchen To Have Your Morning Coffee On. This property has been newly severed and seller is awaiting the new legal description, property taxes and lot size measurements from the Municipality of Brighton. (id:49269)
Property Details
| MLS® Number | X12127147 |
| Property Type | Single Family |
| Community Name | Rural Brighton |
| Features | Lane |
| ParkingSpaceTotal | 4 |
| Structure | Porch |
Building
| BathroomTotal | 2 |
| BedroomsAboveGround | 3 |
| BedroomsBelowGround | 2 |
| BedroomsTotal | 5 |
| Age | 100+ Years |
| Appliances | Dishwasher, Dryer, Microwave, Refrigerator |
| BasementDevelopment | Partially Finished |
| BasementFeatures | Walk Out |
| BasementType | N/a (partially Finished) |
| ConstructionStyleAttachment | Detached |
| ExteriorFinish | Vinyl Siding |
| FireplacePresent | Yes |
| FireplaceType | Woodstove |
| FoundationType | Unknown |
| HeatingFuel | Oil |
| HeatingType | Forced Air |
| StoriesTotal | 2 |
| SizeInterior | 2500 - 3000 Sqft |
| Type | House |
Parking
| No Garage |
Land
| Acreage | No |
| Sewer | Septic System |
| SizeFrontage | 6.1 M |
| SizeIrregular | 6.1 M |
| SizeTotalText | 6.1 M|1/2 - 1.99 Acres |
| ZoningDescription | Residential |
Rooms
| Level | Type | Length | Width | Dimensions |
|---|---|---|---|---|
| Second Level | Bedroom | 3.78 m | 2.92 m | 3.78 m x 2.92 m |
| Second Level | Bedroom | 4.95 m | 2.74 m | 4.95 m x 2.74 m |
| Second Level | Primary Bedroom | 4.44 m | 4.34 m | 4.44 m x 4.34 m |
| Basement | Bedroom | 3.78 m | 5.99 m | 3.78 m x 5.99 m |
| Basement | Bedroom | 3.17 m | 7.19 m | 3.17 m x 7.19 m |
| Main Level | Living Room | 5.31 m | 4.8 m | 5.31 m x 4.8 m |
| Main Level | Laundry Room | 2.77 m | 3.12 m | 2.77 m x 3.12 m |
| Main Level | Bathroom | 2.39 m | 2.92 m | 2.39 m x 2.92 m |
| Main Level | Dining Room | 4.9 m | 4.34 m | 4.9 m x 4.34 m |
| Main Level | Eating Area | 3.56 m | 2.74 m | 3.56 m x 2.74 m |
| Main Level | Kitchen | 3.71 m | 2.92 m | 3.71 m x 2.92 m |
| Main Level | Family Room | 5.51 m | 7.57 m | 5.51 m x 7.57 m |
| Main Level | Bathroom | 2.92 m | 1.3 m | 2.92 m x 1.3 m |
| Main Level | Foyer | 2.26 m | 2.01 m | 2.26 m x 2.01 m |
https://www.realtor.ca/real-estate/28265861/426-goodfellow-road-brighton-rural-brighton
Interested?
Contact us for more information

















































