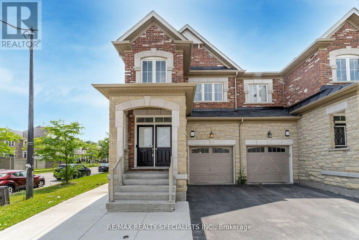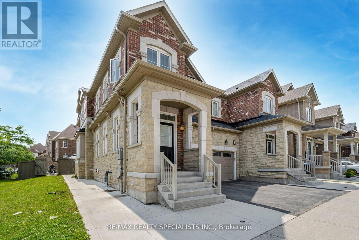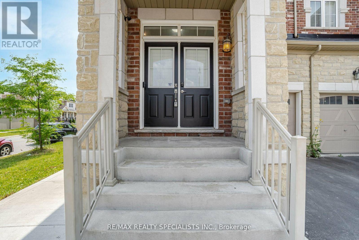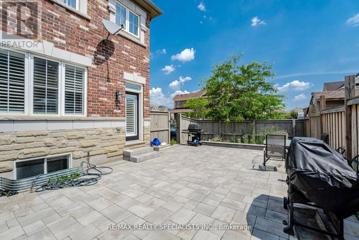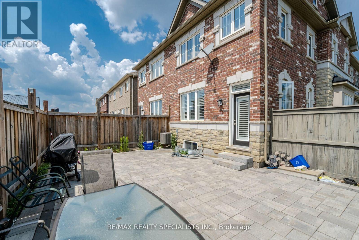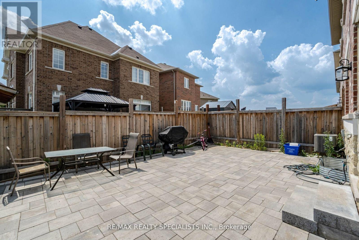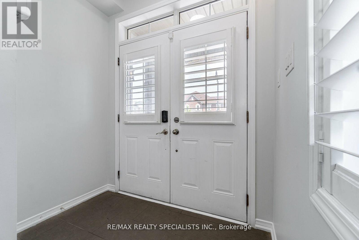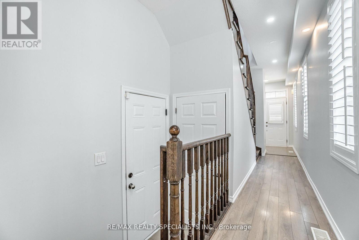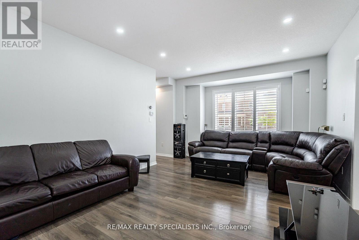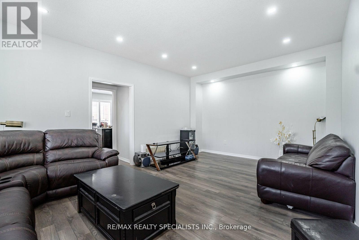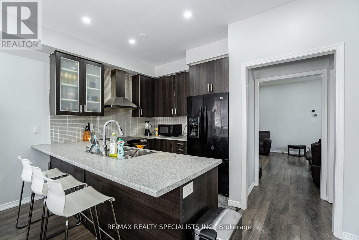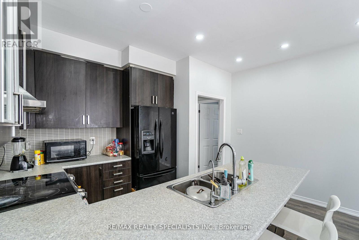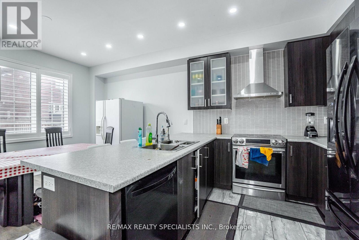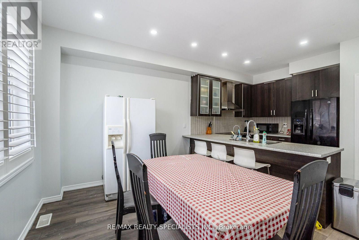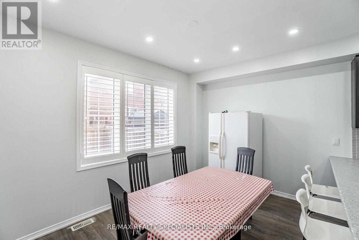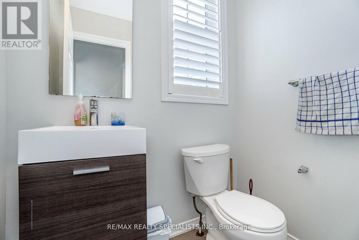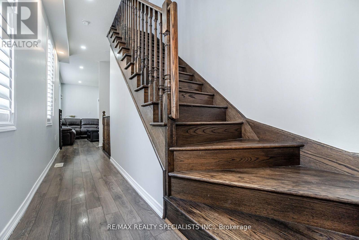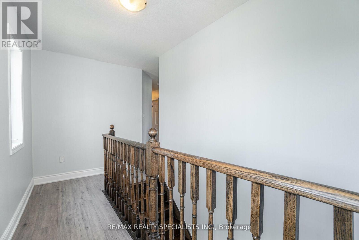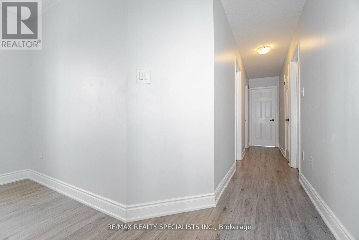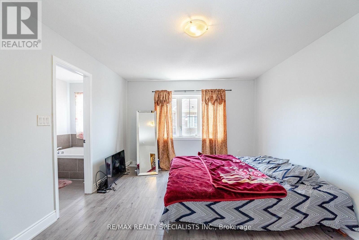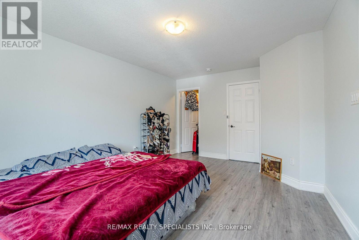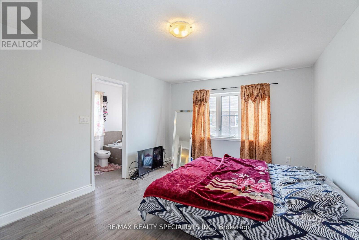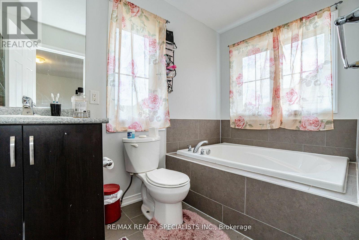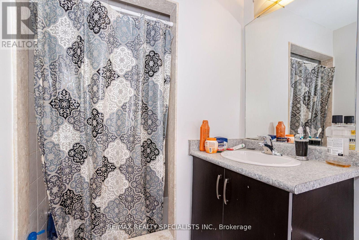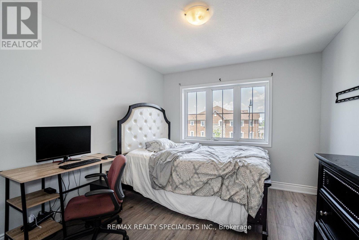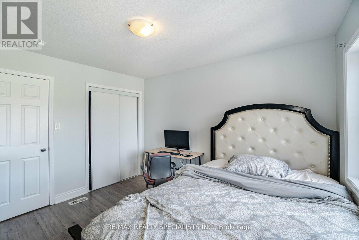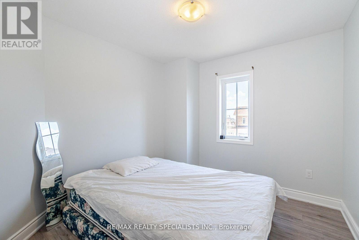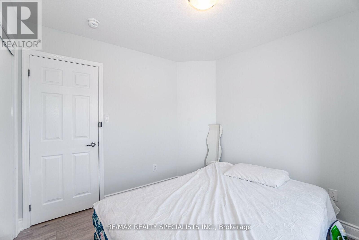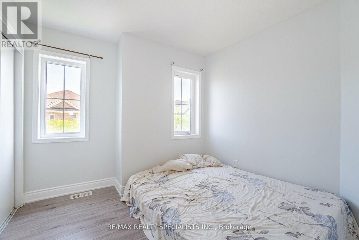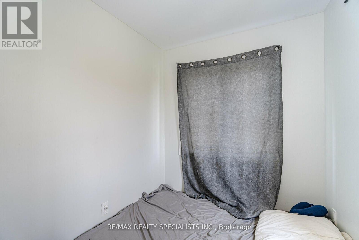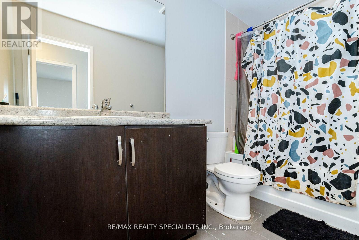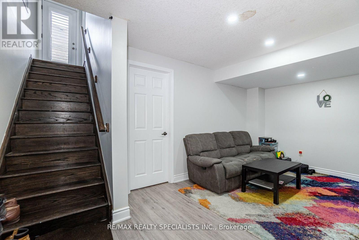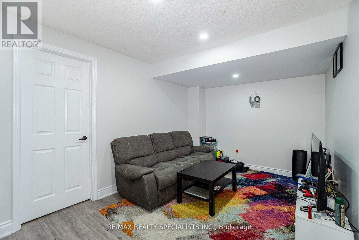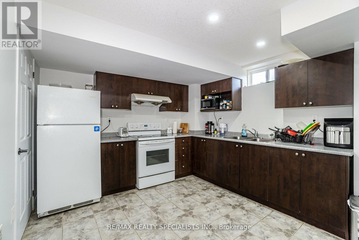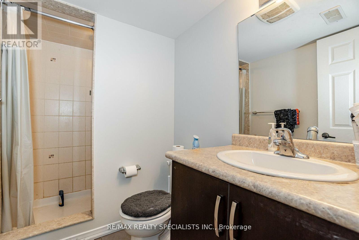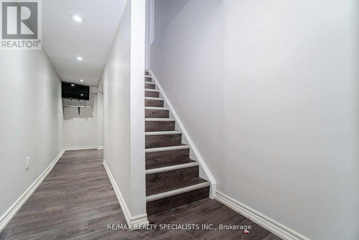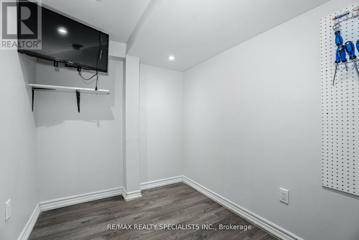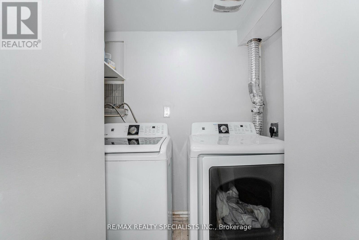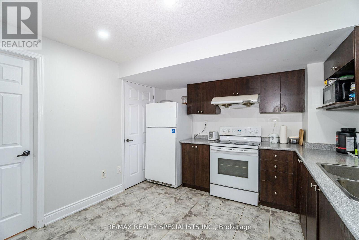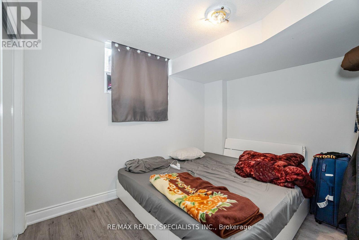5 Bedroom
4 Bathroom
Fireplace
Central Air Conditioning
Forced Air
$1,050,000
Premium Corner Lot!!! 4+1 Bdrm & 4 Bath Semi-Detached Home!!! Extra Den on the 2nd floor!!! lots of concrete work on the front and side and lovely stone interlocking in the backyard. Massive backyard with vegetable growing Bed!!! New flooring on the 2nd floor and basement!!!! Freshly painted, New Pot lights, Main Floor 9 Ft Ceilings, Upgraded Kit. Cabinets W/Breakfast Bar, Door To Garage From Inside, Master Bdrm W/Sep Soaker Tub/ Standing Shower & W/I Closet, 2nd Floor Laundry with window. A Must see a home in the area!!!!! **** EXTRAS **** One Bedroom finished basement by the builder with legal entrance, washroom, and bedroom. Separate laundry in the basement. Good size ColdCeller. (id:49269)
Property Details
|
MLS® Number
|
W8280426 |
|
Property Type
|
Single Family |
|
Community Name
|
Northwest Brampton |
|
Parking Space Total
|
3 |
Building
|
Bathroom Total
|
4 |
|
Bedrooms Above Ground
|
4 |
|
Bedrooms Below Ground
|
1 |
|
Bedrooms Total
|
5 |
|
Appliances
|
Garage Door Opener Remote(s), Dishwasher, Dryer, Refrigerator, Stove, Two Washers, Two Stoves, Washer, Window Coverings |
|
Basement Development
|
Finished |
|
Basement Features
|
Separate Entrance |
|
Basement Type
|
N/a (finished) |
|
Construction Style Attachment
|
Semi-detached |
|
Cooling Type
|
Central Air Conditioning |
|
Exterior Finish
|
Brick |
|
Fireplace Present
|
Yes |
|
Foundation Type
|
Concrete |
|
Heating Fuel
|
Natural Gas |
|
Heating Type
|
Forced Air |
|
Stories Total
|
2 |
|
Type
|
House |
|
Utility Water
|
Municipal Water |
Parking
Land
|
Acreage
|
No |
|
Sewer
|
Sanitary Sewer |
|
Size Irregular
|
26.6 X 90 Ft |
|
Size Total Text
|
26.6 X 90 Ft |
Rooms
| Level |
Type |
Length |
Width |
Dimensions |
|
Second Level |
Primary Bedroom |
5.19 m |
3.56 m |
5.19 m x 3.56 m |
|
Second Level |
Bedroom 2 |
2.86 m |
2.62 m |
2.86 m x 2.62 m |
|
Second Level |
Bedroom 3 |
2.86 m |
2.62 m |
2.86 m x 2.62 m |
|
Second Level |
Bedroom 4 |
3.3 m |
3.1 m |
3.3 m x 3.1 m |
|
Basement |
Bedroom |
|
|
Measurements not available |
|
Basement |
Kitchen |
|
|
Measurements not available |
|
Basement |
Bedroom 5 |
3.36 m |
3.05 m |
3.36 m x 3.05 m |
|
Basement |
Living Room |
5 m |
3.36 m |
5 m x 3.36 m |
|
Main Level |
Living Room |
5.36 m |
3.97 m |
5.36 m x 3.97 m |
|
Main Level |
Dining Room |
5.36 m |
3.97 m |
5.36 m x 3.97 m |
|
Main Level |
Kitchen |
5.64 m |
3.89 m |
5.64 m x 3.89 m |
|
Main Level |
Family Room |
5.64 m |
3.89 m |
5.64 m x 3.89 m |
https://www.realtor.ca/real-estate/26815936/426-queen-mary-drive-brampton-northwest-brampton

