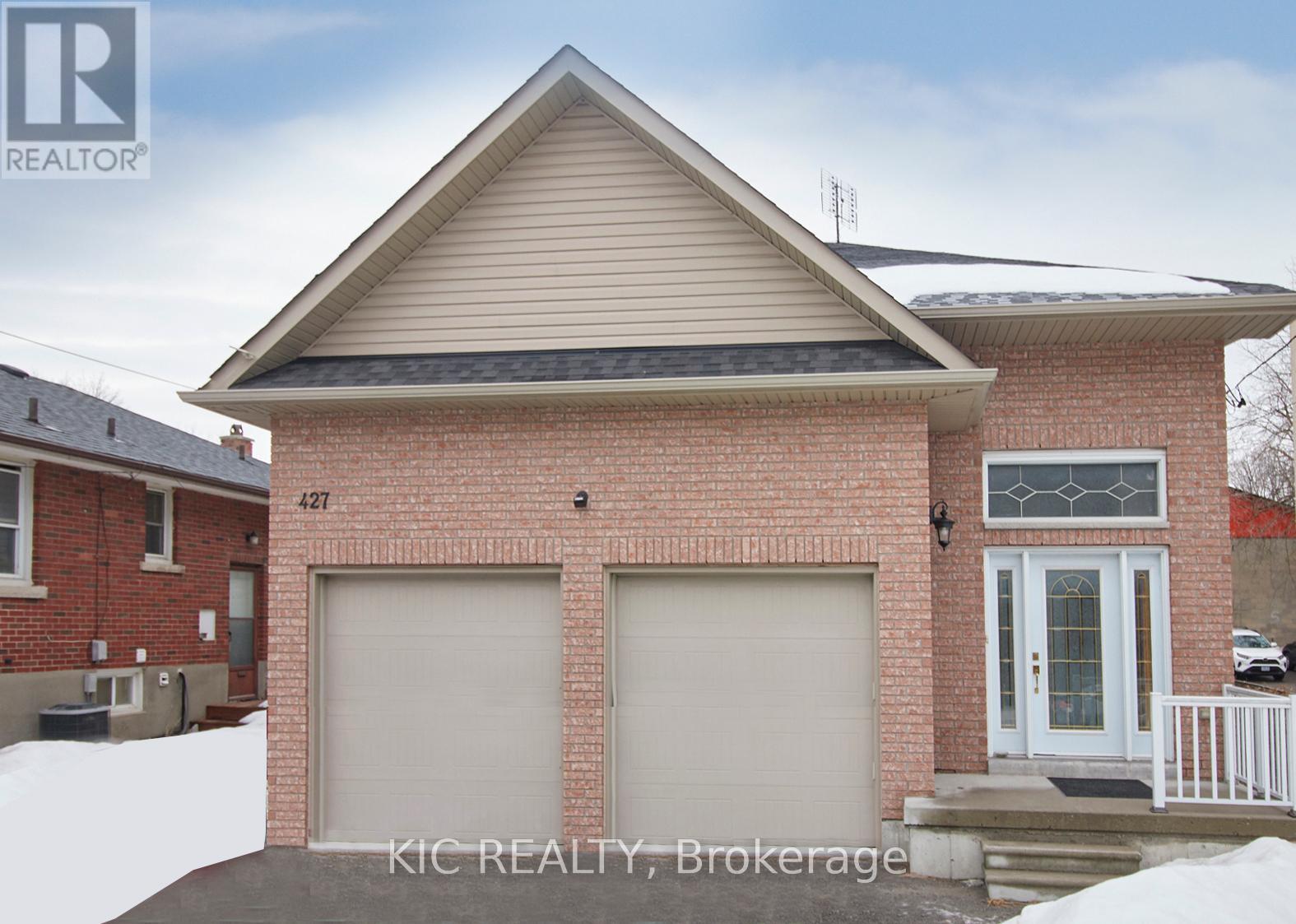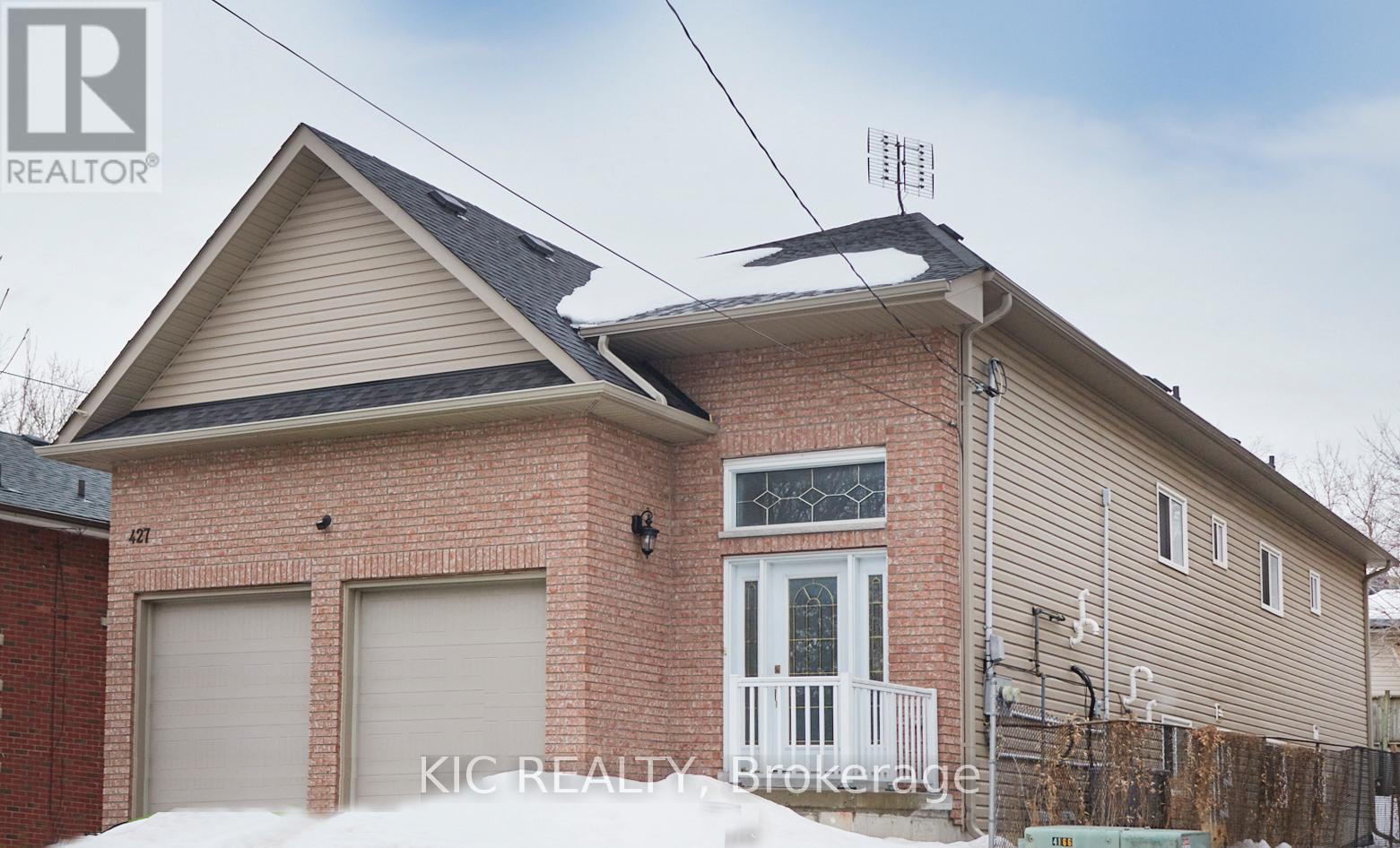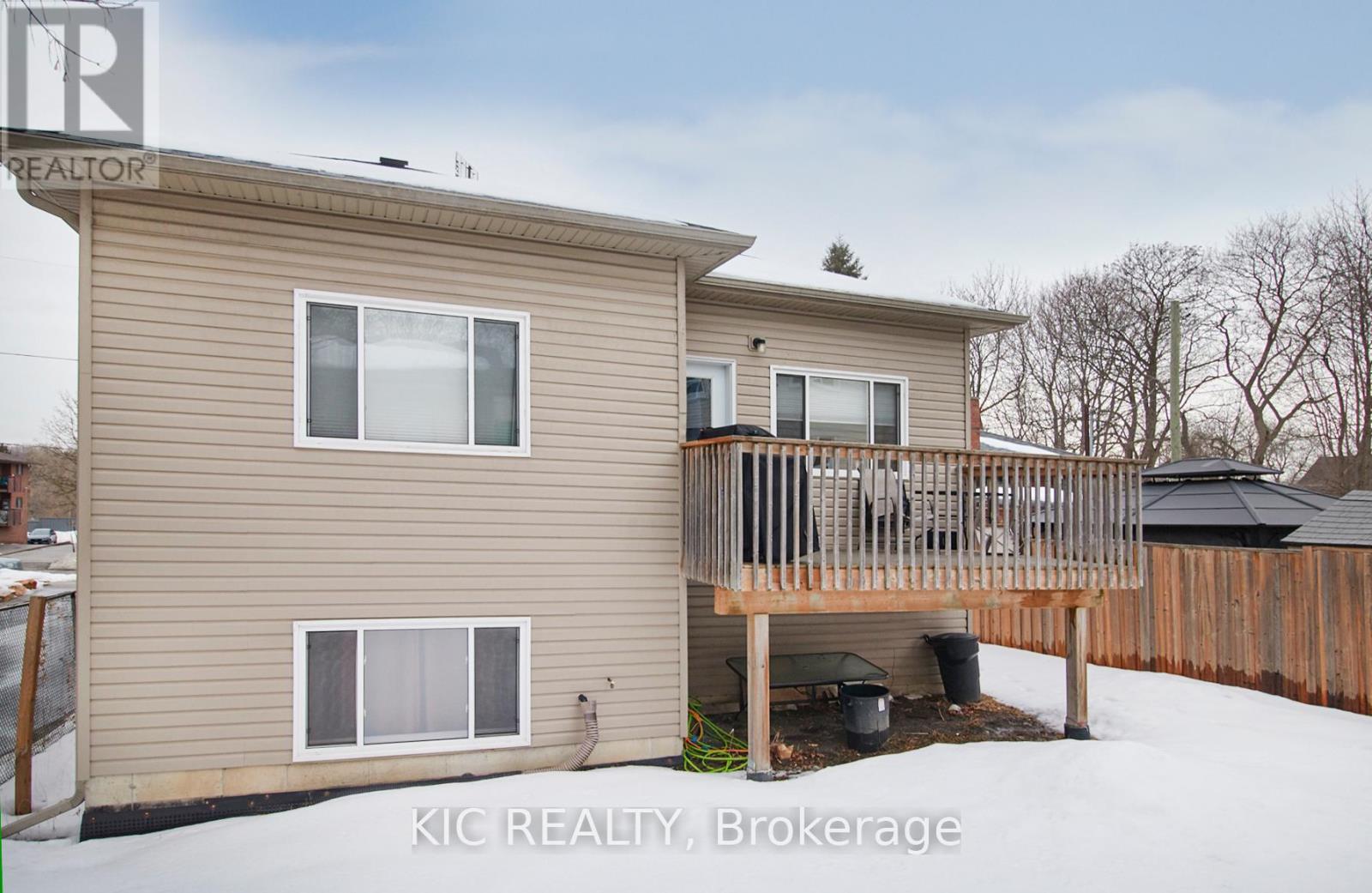6 Bedroom
4 Bathroom
Bungalow
Central Air Conditioning
Forced Air
$799,999
New listing! This legal duplex in Central Oshawa is a fantastic opportunity for investors. This beautiful 9-year-old bungalow features two fully contained units with 9-ft ceilings on both levels, creating a spacious and modern feel. EACH UNIT boasts 3 bedrooms, 2 bathrooms, a separate laundry room, and a stylish kitchen with luxury vinyl flooring throughout. With 4 parking spots, 2 furnaces, 2 hot water tanks, and 2 electrical panels, this home is designed for maximum convenience and efficiency. The main floor offers 1,503 sq. ft., while the basement provides 1,356 sq. ft., making for a generous living space. Currently fully rented to great tenants, this property is a turnkey investment in a prime location! (id:49269)
Property Details
|
MLS® Number
|
E12042297 |
|
Property Type
|
Multi-family |
|
Community Name
|
Central |
|
Features
|
Carpet Free |
|
ParkingSpaceTotal
|
4 |
Building
|
BathroomTotal
|
4 |
|
BedroomsAboveGround
|
3 |
|
BedroomsBelowGround
|
3 |
|
BedroomsTotal
|
6 |
|
Amenities
|
Separate Electricity Meters, Separate Heating Controls |
|
Appliances
|
Water Heater, Window Coverings |
|
ArchitecturalStyle
|
Bungalow |
|
BasementDevelopment
|
Finished |
|
BasementFeatures
|
Separate Entrance |
|
BasementType
|
N/a (finished) |
|
CoolingType
|
Central Air Conditioning |
|
ExteriorFinish
|
Brick, Vinyl Siding |
|
FlooringType
|
Vinyl |
|
FoundationType
|
Poured Concrete |
|
HeatingFuel
|
Natural Gas |
|
HeatingType
|
Forced Air |
|
StoriesTotal
|
1 |
|
Type
|
Duplex |
|
UtilityWater
|
Municipal Water |
Parking
Land
|
Acreage
|
No |
|
Sewer
|
Sanitary Sewer |
|
SizeDepth
|
114 Ft ,10 In |
|
SizeFrontage
|
43 Ft ,2 In |
|
SizeIrregular
|
43.2 X 114.86 Ft |
|
SizeTotalText
|
43.2 X 114.86 Ft |
Rooms
| Level |
Type |
Length |
Width |
Dimensions |
|
Basement |
Bedroom 3 |
|
|
Measurements not available |
|
Basement |
Laundry Room |
|
|
Measurements not available |
|
Basement |
Kitchen |
|
|
Measurements not available |
|
Basement |
Living Room |
|
|
Measurements not available |
|
Basement |
Primary Bedroom |
|
|
Measurements not available |
|
Basement |
Bedroom 2 |
|
|
Measurements not available |
|
Main Level |
Kitchen |
|
|
Measurements not available |
|
Main Level |
Living Room |
|
|
Measurements not available |
|
Main Level |
Primary Bedroom |
|
|
Measurements not available |
|
Main Level |
Bedroom 2 |
|
|
Measurements not available |
|
Main Level |
Bedroom 3 |
|
|
Measurements not available |
|
Main Level |
Laundry Room |
|
|
Measurements not available |
https://www.realtor.ca/real-estate/28075662/427-centre-street-oshawa-central-central





