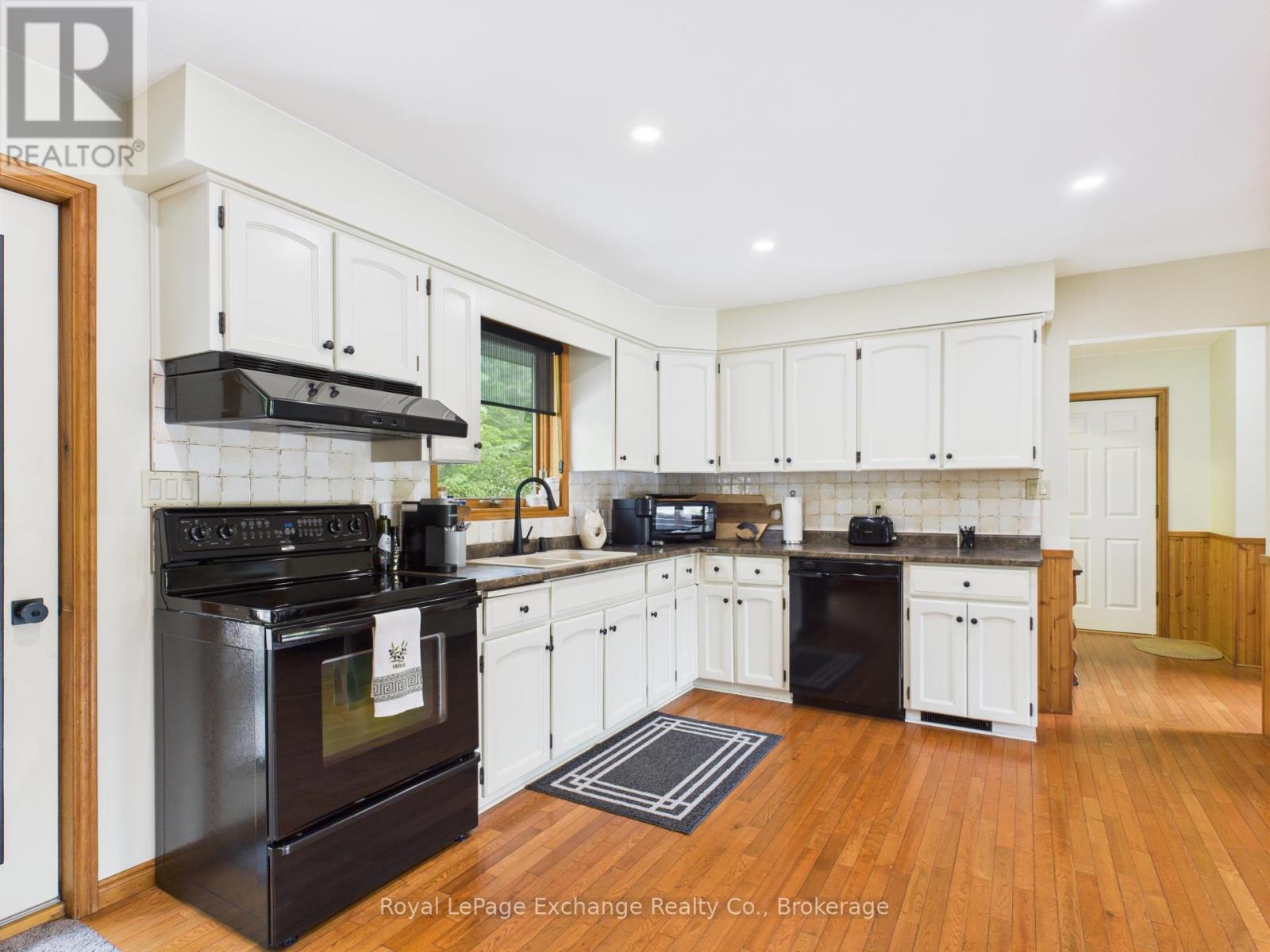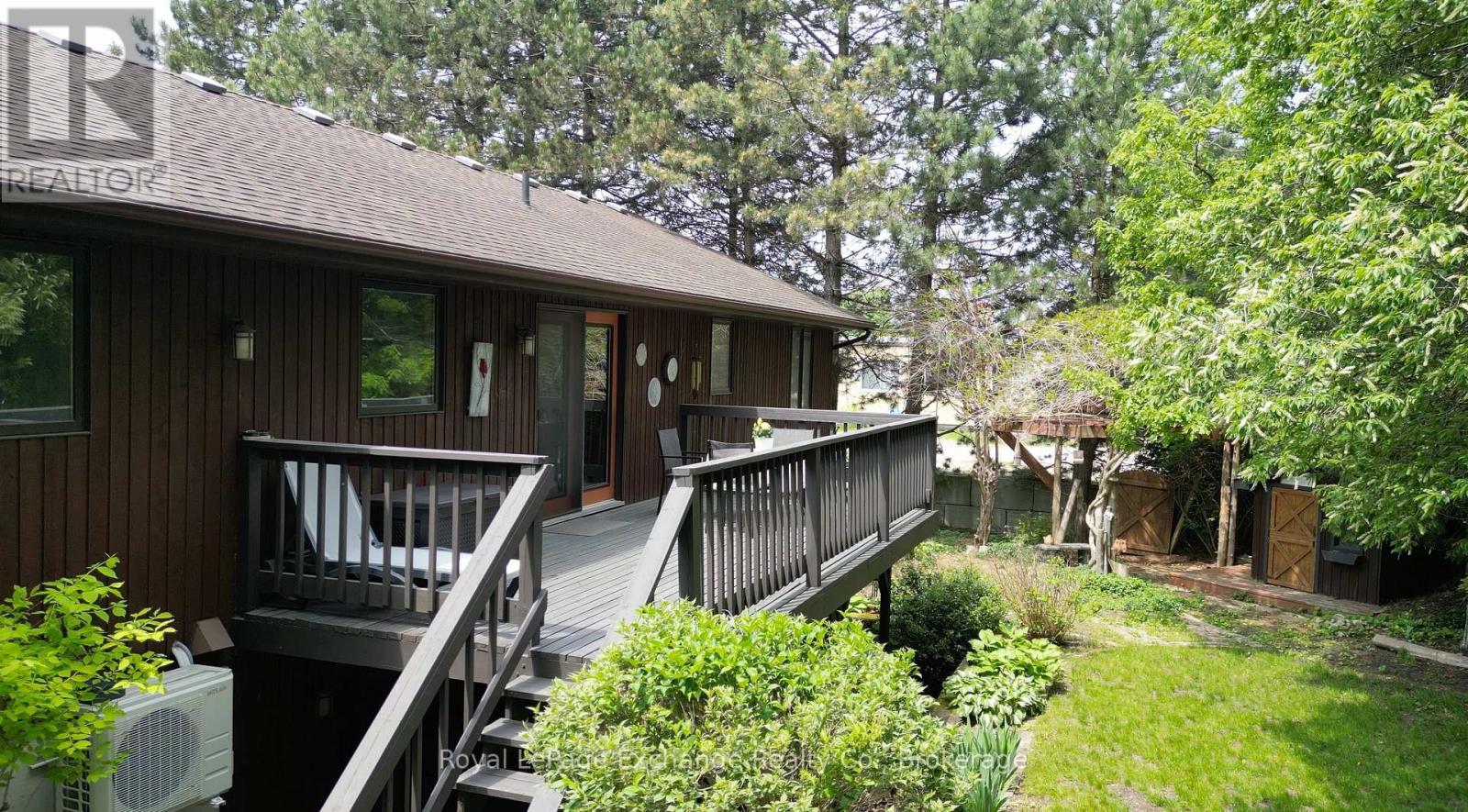4 Bedroom
2 Bathroom
1100 - 1500 sqft
Bungalow
Central Air Conditioning
Forced Air
$589,900
Welcome to this beautifully maintained, custom-built bungalow nestled on the sought-after south side of Kincardine just one block from the stunning shores of Lake Huron! This charming, one-owner home offers a unique blend of comfort, style, and tranquility, making it the perfect retreat for families and nature lovers alike.Step inside to discover an inviting open-concept main floor, thoughtfully designed for both everyday living and entertaining. The spacious living and dining areas are bathed in natural light, creating a warm and welcoming atmosphere. The kitchen flows seamlessly into the living space, making it easy to stay connected with family and guests. With four generous bedrooms and two full bathrooms, theres plenty of space for everyone. The home boasts ample storage throughout, ensuring a place for everything. The walkout basement is a true highlight offering a vast, open area perfect for family gatherings, a home gym, or a playroom. Step outside from the walkout basement to a lovely patio area, ideal for relaxing or entertaining while enjoying the peaceful, zen-inspired backyard. Surrounded by mature trees and lush gardens, this outdoor oasis is a haven for those who appreciate nature and tranquility. Additional features include an attached garage for convenience, main floor laundry, meticulously landscaped gardens, and a backyard that feels like your own private sanctuary. Dont miss this rare opportunity to own a lovingly cared-for bungalow just steps from Lake Hurons breathtaking beaches. Schedule your private viewing today and experience the perfect blend of comfort, nature, and lakeside living! (id:49269)
Property Details
|
MLS® Number
|
X12205941 |
|
Property Type
|
Single Family |
|
Community Name
|
Kincardine |
|
ParkingSpaceTotal
|
3 |
Building
|
BathroomTotal
|
2 |
|
BedroomsAboveGround
|
4 |
|
BedroomsTotal
|
4 |
|
Age
|
31 To 50 Years |
|
Appliances
|
Water Heater, Water Meter, Hood Fan |
|
ArchitecturalStyle
|
Bungalow |
|
BasementDevelopment
|
Finished |
|
BasementType
|
Full (finished) |
|
ConstructionStyleAttachment
|
Detached |
|
CoolingType
|
Central Air Conditioning |
|
ExteriorFinish
|
Wood |
|
FoundationType
|
Poured Concrete |
|
HeatingFuel
|
Electric |
|
HeatingType
|
Forced Air |
|
StoriesTotal
|
1 |
|
SizeInterior
|
1100 - 1500 Sqft |
|
Type
|
House |
|
UtilityWater
|
Municipal Water |
Parking
Land
|
Acreage
|
No |
|
Sewer
|
Sanitary Sewer |
|
SizeDepth
|
85 Ft ,7 In |
|
SizeFrontage
|
85 Ft |
|
SizeIrregular
|
85 X 85.6 Ft |
|
SizeTotalText
|
85 X 85.6 Ft |
|
ZoningDescription
|
R1 |
Rooms
| Level |
Type |
Length |
Width |
Dimensions |
|
Lower Level |
Bathroom |
1.94 m |
3.5 m |
1.94 m x 3.5 m |
|
Lower Level |
Bedroom 4 |
4.51 m |
3.54 m |
4.51 m x 3.54 m |
|
Lower Level |
Workshop |
2.88 m |
4.36 m |
2.88 m x 4.36 m |
|
Lower Level |
Utility Room |
2.52 m |
4.78 m |
2.52 m x 4.78 m |
|
Lower Level |
Living Room |
5.52 m |
3.59 m |
5.52 m x 3.59 m |
|
Lower Level |
Recreational, Games Room |
10.19 m |
3.44 m |
10.19 m x 3.44 m |
|
Main Level |
Foyer |
2.52 m |
2.91 m |
2.52 m x 2.91 m |
|
Main Level |
Laundry Room |
2.52 m |
2.02 m |
2.52 m x 2.02 m |
|
Main Level |
Kitchen |
6.12 m |
3.52 m |
6.12 m x 3.52 m |
|
Main Level |
Living Room |
6.04 m |
3.68 m |
6.04 m x 3.68 m |
|
Main Level |
Bathroom |
2.14 m |
3.49 m |
2.14 m x 3.49 m |
|
Main Level |
Primary Bedroom |
4.45 m |
3.48 m |
4.45 m x 3.48 m |
|
Main Level |
Bedroom 2 |
3.06 m |
3.87 m |
3.06 m x 3.87 m |
|
Main Level |
Bedroom 3 |
3.34 m |
3.51 m |
3.34 m x 3.51 m |
https://www.realtor.ca/real-estate/28437001/427-kincardine-avenue-kincardine-kincardine


























