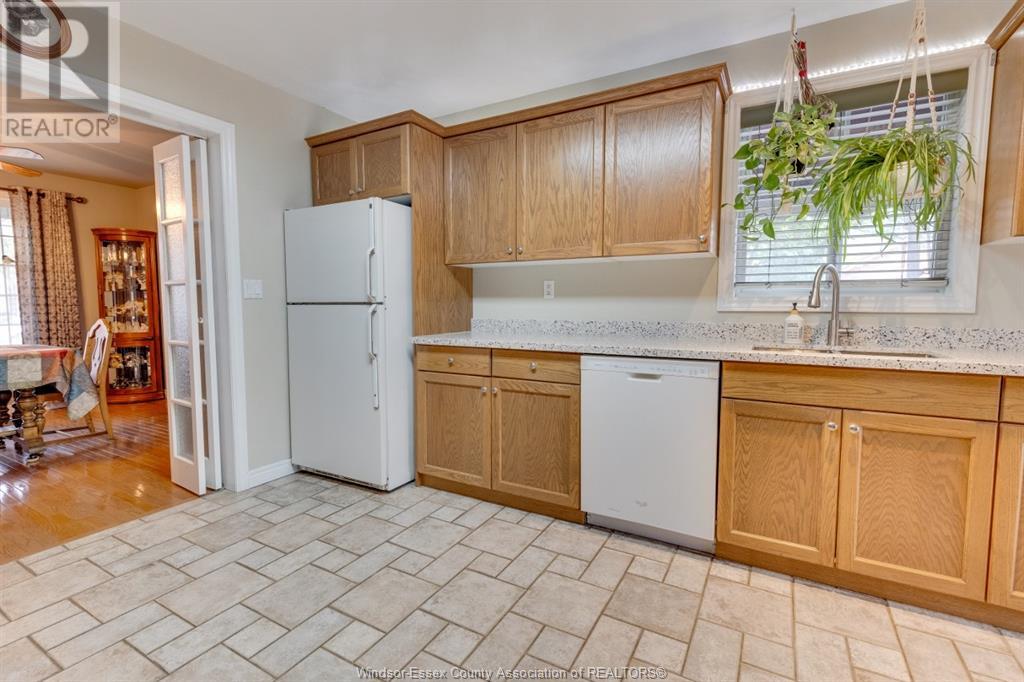5 Bedroom
3 Bathroom
Fireplace
Inground Pool
Central Air Conditioning
Forced Air, Heat Recovery Ventilation (Hrv)
Landscaped
$849,900
WELCOME TO 4271 BARTON CRES., HARD TO FIND TRUE 5 BEDROOM, 3 FULL BATHROOM 1 3/4 STOREY FAMILY HOME ON A SUPER POPULAR SOUTH WINDSOR CRESCENT. SOLID BUILD & FULLY FINISHED ON ALL 3 FLOORS, ORIGINAL OWNER HAS TAKEN GREAT CARE OF THIS FANTASTIC PROPERTY. LARGE EAT-IN KITCHEN WITH BRAND NEW GRANITE COUNTERS & NICE CERAMIC FLOOR, BRIGHT LIVING ROOM/DINING ROOM & MAIN FLOOR FAMILY ROOM WITH HARDWOOD FLOORS. BRAND NEW VINYL FLOORING IN ALL 5 BEDROOMS & ALL STAIRS, NO CARPET IN THIS EXCELLENT HOUSE. SPACIOUS HOME, HUGE FAMILY ROOM IN LOWER, LOTS OF STORAGE & BIG COVERED PORCH. BIG CORNER LOT WITH STYLISH PRIVACY FENCED BACK YARD, LARGE 2 CAR GARAGE, SWIMMING POOL, GAZEBO & STORAGE SHED. GOOD ROOF AND WINDOWS. WITH TONS OF NICE UPDATES INCLUDING CENTRAL AIR (2018), GREAT BONUSES INCL HEAT RECOVERY SYSTEM & UNDERGROUND SPRINKLERS. YOU'LL APPRECIATE THIS HOME'S MOVE-IN CONDITION. CALL/TEXT OWEN CRAMPSIE TODAY AT 519-567-4687 (id:49269)
Property Details
|
MLS® Number
|
24015588 |
|
Property Type
|
Single Family |
|
Features
|
Concrete Driveway, Finished Driveway |
|
Pool Features
|
Pool Equipment |
|
Pool Type
|
Inground Pool |
Building
|
Bathroom Total
|
3 |
|
Bedrooms Above Ground
|
5 |
|
Bedrooms Total
|
5 |
|
Appliances
|
Dishwasher |
|
Constructed Date
|
2000 |
|
Construction Style Attachment
|
Detached |
|
Cooling Type
|
Central Air Conditioning |
|
Exterior Finish
|
Aluminum/vinyl, Brick |
|
Fireplace Fuel
|
Gas |
|
Fireplace Present
|
Yes |
|
Fireplace Type
|
Insert |
|
Flooring Type
|
Ceramic/porcelain, Hardwood, Laminate |
|
Foundation Type
|
Concrete |
|
Heating Fuel
|
Natural Gas |
|
Heating Type
|
Forced Air, Heat Recovery Ventilation (hrv) |
|
Stories Total
|
2 |
|
Type
|
House |
Parking
Land
|
Acreage
|
No |
|
Fence Type
|
Fence |
|
Landscape Features
|
Landscaped |
|
Size Irregular
|
59x115' Irreg |
|
Size Total Text
|
59x115' Irreg |
|
Zoning Description
|
Res |
Rooms
| Level |
Type |
Length |
Width |
Dimensions |
|
Second Level |
4pc Bathroom |
|
|
Measurements not available |
|
Second Level |
Bedroom |
|
|
Measurements not available |
|
Second Level |
Bedroom |
|
|
Measurements not available |
|
Second Level |
Primary Bedroom |
|
|
Measurements not available |
|
Basement |
4pc Bathroom |
|
|
Measurements not available |
|
Basement |
Cold Room |
|
|
Measurements not available |
|
Basement |
Laundry Room |
|
|
Measurements not available |
|
Basement |
Utility Room |
|
|
Measurements not available |
|
Basement |
Storage |
|
|
Measurements not available |
|
Basement |
Family Room |
|
|
Measurements not available |
|
Main Level |
4pc Bathroom |
|
|
Measurements not available |
|
Main Level |
Bedroom |
|
|
Measurements not available |
|
Main Level |
Bedroom |
|
|
Measurements not available |
|
Main Level |
Living Room |
|
|
Measurements not available |
|
Main Level |
Eating Area |
|
|
Measurements not available |
|
Main Level |
Kitchen |
|
|
Measurements not available |
|
Main Level |
Family Room |
|
|
Measurements not available |
|
Main Level |
Foyer |
|
|
Measurements not available |
https://www.realtor.ca/real-estate/27130928/4271-barton-crescent-windsor















