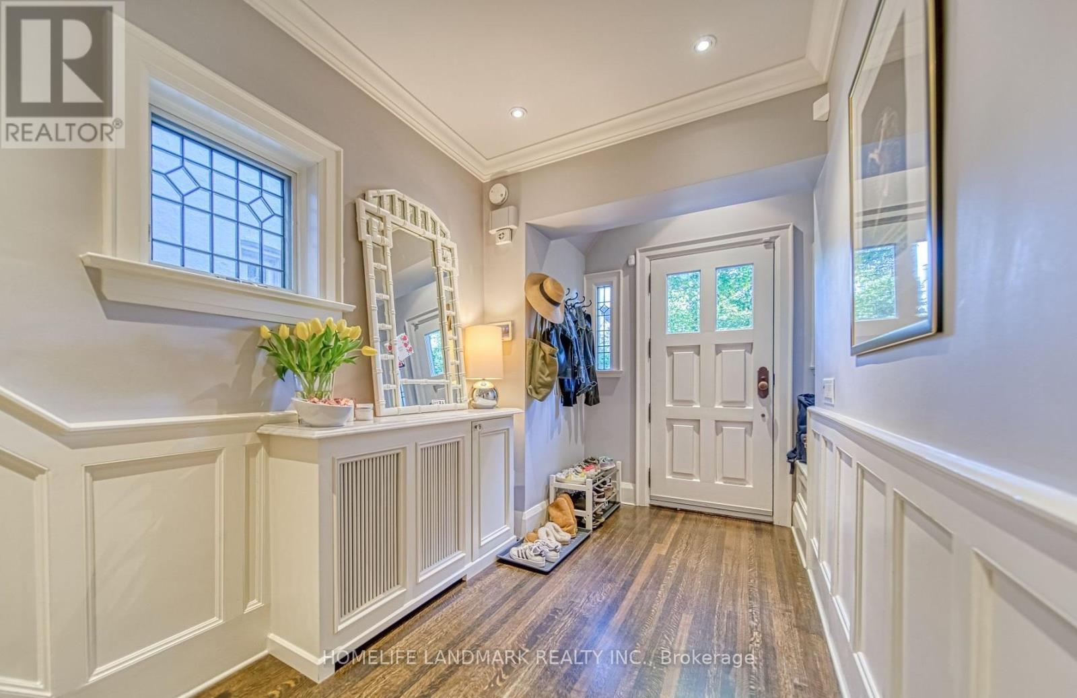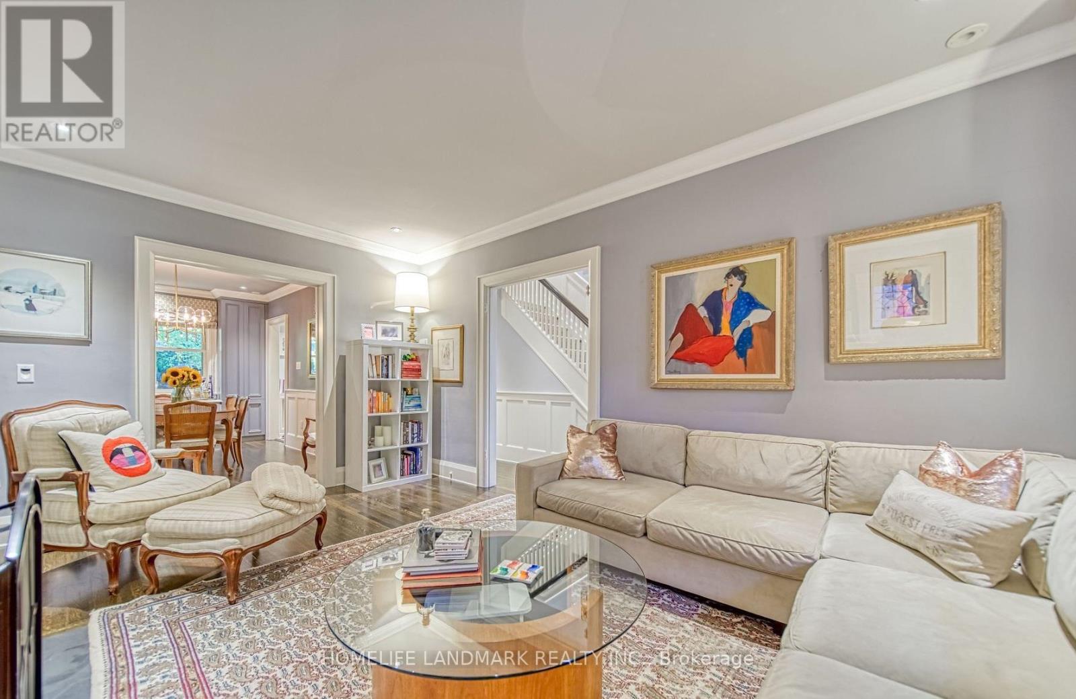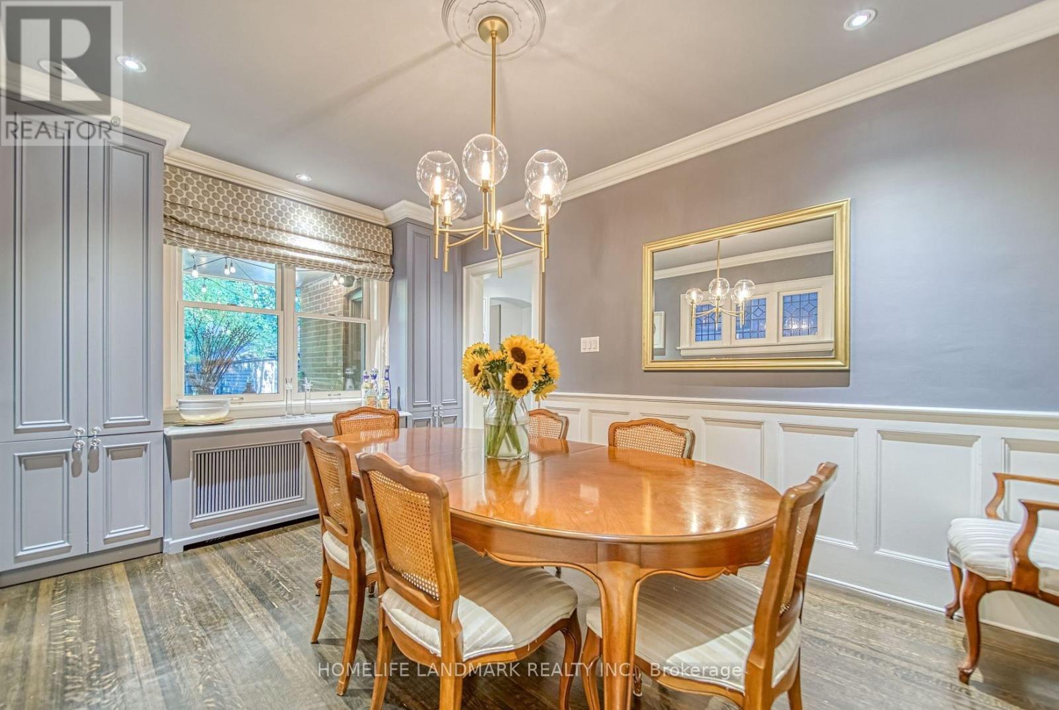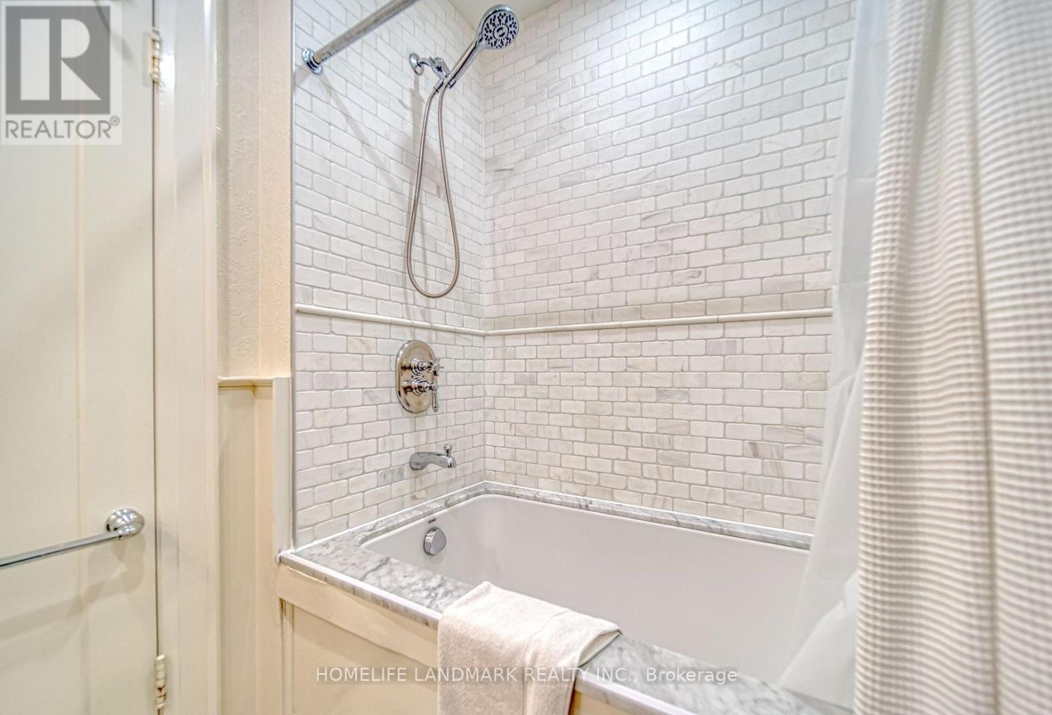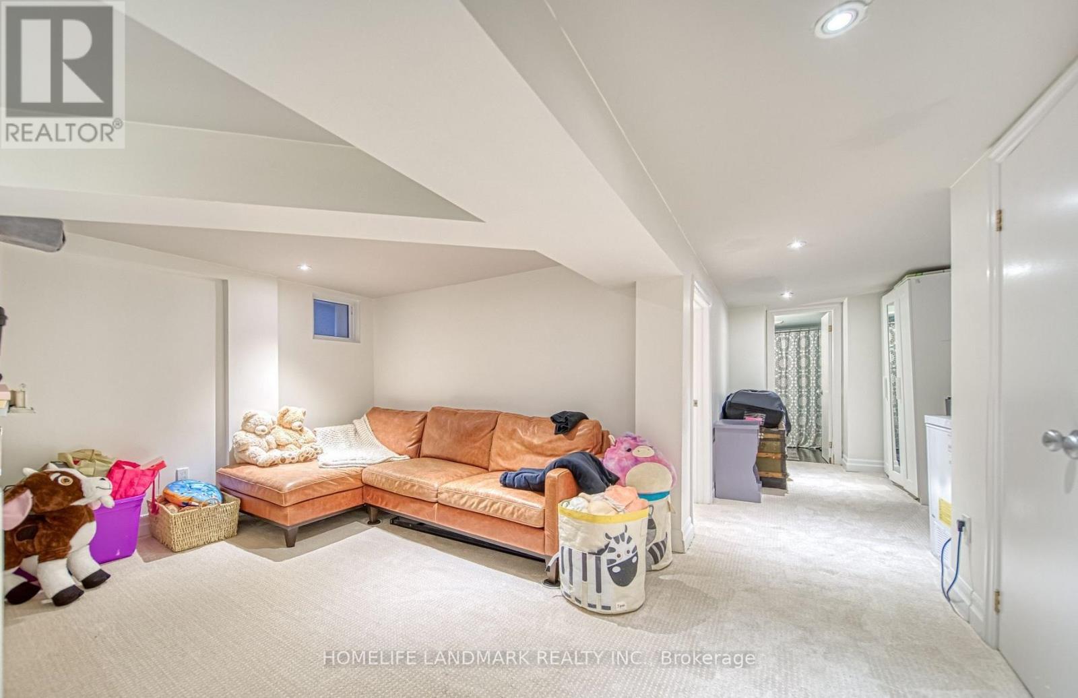4 Bedroom
2 Bathroom
1100 - 1500 sqft
Fireplace
Central Air Conditioning
Radiant Heat
$1,688,000
Client RemarksWelcome to 428 Castlefield Ave., a classic 2-storey brick home in the upscale Allenby neighborhood. This detached home showcases timeless architectural details and craftsmanship. The front features a professionally hardscaped driveway with a legal parking pad, lead glass windows, and hardwood floors throughout. The main floor offers spacious rooms for entertaining, including a living room with a wood-burning fireplace and a large bay window, and a dining room that accommodates seating for ten. with a bright family room with large windows and access to a rear deck and private backyard. Upstairs are three bedrooms: a primary with balcony, two spacious bedrooms, . The renovated basement have a large recreation room, a spare bedroom, a bathroom, storage, and laundry. The separate entrance provides options for a nanny or in-law suite. Enjoy quiet residential living while being close to all amenities. Eglinton / Memorial Park, Beltline Trails nearby. Numerous shops, cafes, & restaurants. Yonge TTC / Eglinton LRT. Allenby PS, Glenview Sr. PS, North Toronto CI, and top private schools. Easy access to downtown & highways. (id:49269)
Property Details
|
MLS® Number
|
C12103976 |
|
Property Type
|
Single Family |
|
Community Name
|
Lawrence Park South |
|
Features
|
In-law Suite |
|
ParkingSpaceTotal
|
2 |
Building
|
BathroomTotal
|
2 |
|
BedroomsAboveGround
|
3 |
|
BedroomsBelowGround
|
1 |
|
BedroomsTotal
|
4 |
|
BasementDevelopment
|
Finished |
|
BasementFeatures
|
Separate Entrance |
|
BasementType
|
N/a (finished) |
|
ConstructionStyleAttachment
|
Detached |
|
CoolingType
|
Central Air Conditioning |
|
ExteriorFinish
|
Brick |
|
FireplacePresent
|
Yes |
|
FlooringType
|
Hardwood, Tile, Carpeted |
|
FoundationType
|
Concrete |
|
HeatingFuel
|
Natural Gas |
|
HeatingType
|
Radiant Heat |
|
StoriesTotal
|
2 |
|
SizeInterior
|
1100 - 1500 Sqft |
|
Type
|
House |
|
UtilityWater
|
Municipal Water |
Parking
|
Detached Garage
|
|
|
No Garage
|
|
Land
|
Acreage
|
No |
|
Sewer
|
Sanitary Sewer |
|
SizeDepth
|
135 Ft |
|
SizeFrontage
|
25 Ft |
|
SizeIrregular
|
25 X 135 Ft |
|
SizeTotalText
|
25 X 135 Ft |
Rooms
| Level |
Type |
Length |
Width |
Dimensions |
|
Second Level |
Primary Bedroom |
4.92 m |
3.35 m |
4.92 m x 3.35 m |
|
Second Level |
Bedroom 2 |
5.04 m |
2.98 m |
5.04 m x 2.98 m |
|
Second Level |
Bedroom 3 |
4.13 m |
2.52 m |
4.13 m x 2.52 m |
|
Second Level |
Sitting Room |
2.65 m |
2.63 m |
2.65 m x 2.63 m |
|
Lower Level |
Office |
3.65 m |
2.24 m |
3.65 m x 2.24 m |
|
Lower Level |
Laundry Room |
3.43 m |
1.94 m |
3.43 m x 1.94 m |
|
Lower Level |
Family Room |
6.01 m |
4.55 m |
6.01 m x 4.55 m |
|
Lower Level |
Bedroom 4 |
3.27 m |
3.1 m |
3.27 m x 3.1 m |
|
Ground Level |
Living Room |
5.95 m |
3.57 m |
5.95 m x 3.57 m |
|
Ground Level |
Dining Room |
4.65 m |
3.23 m |
4.65 m x 3.23 m |
|
Ground Level |
Kitchen |
3.72 m |
2.28 m |
3.72 m x 2.28 m |
|
Ground Level |
Eating Area |
2.61 m |
2.04 m |
2.61 m x 2.04 m |
https://www.realtor.ca/real-estate/28215158/428-castlefield-avenue-toronto-lawrence-park-south-lawrence-park-south



