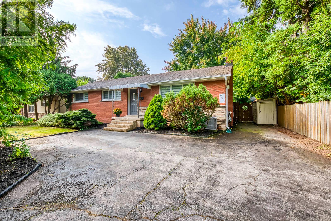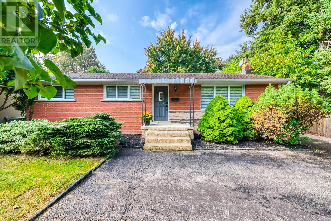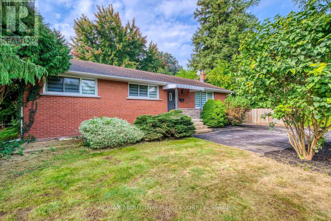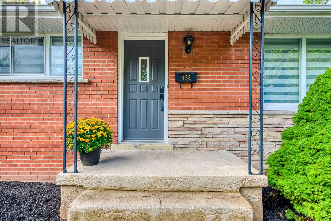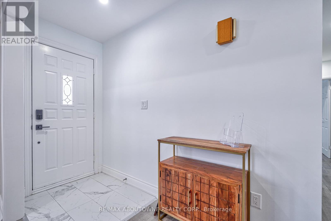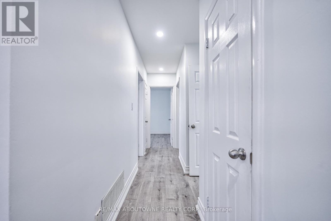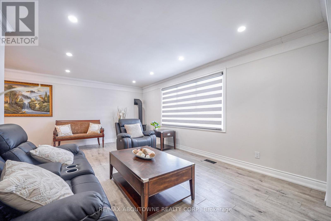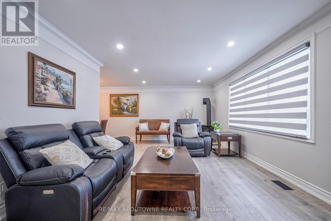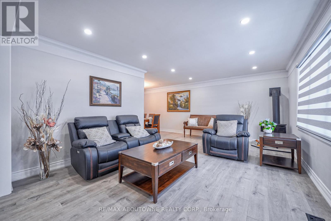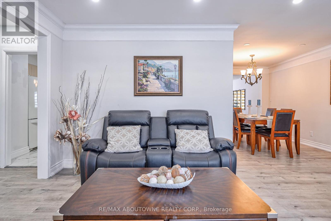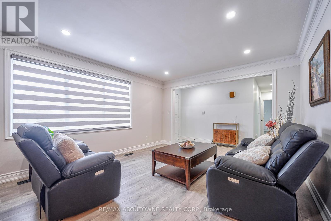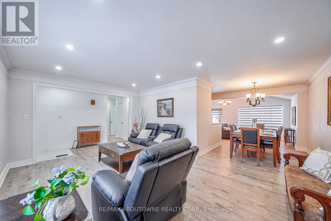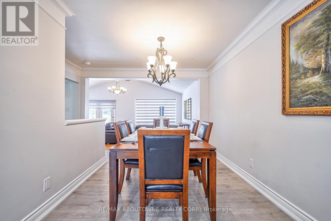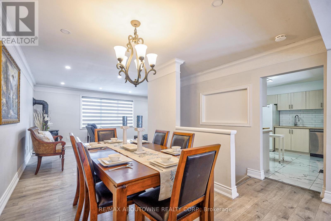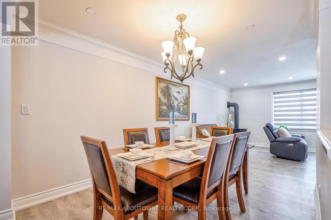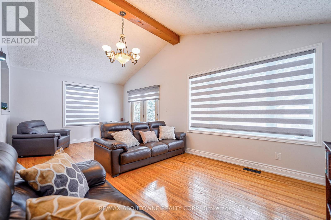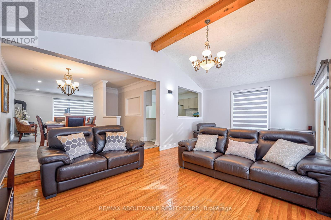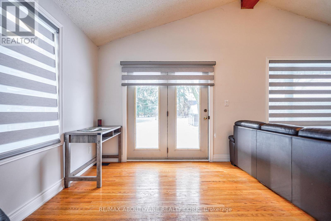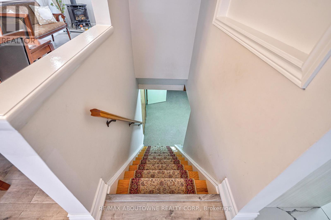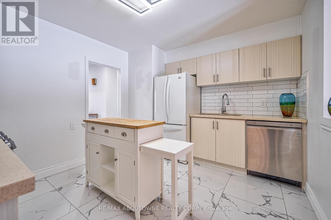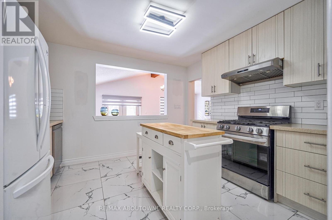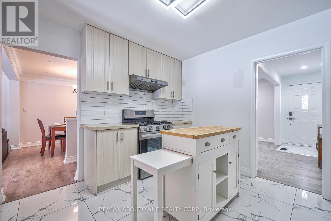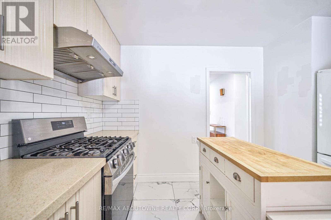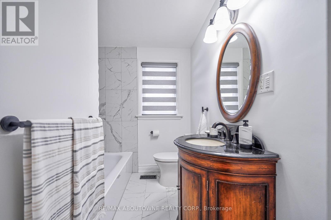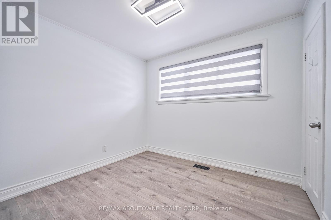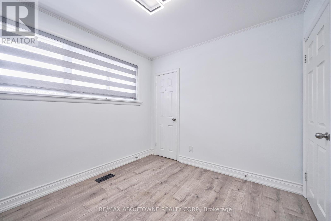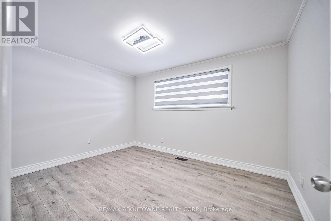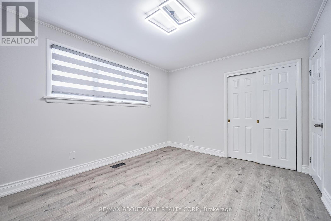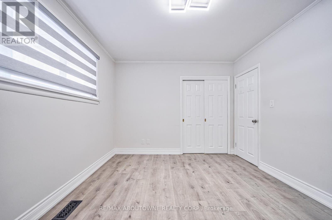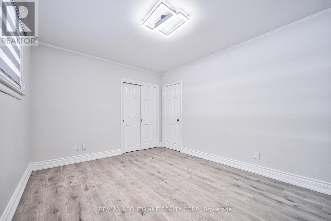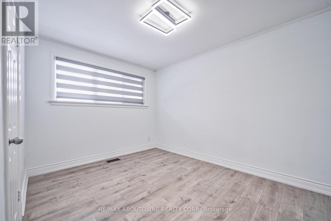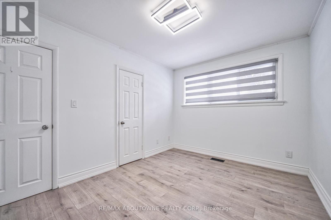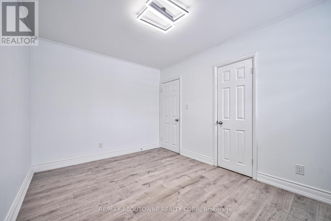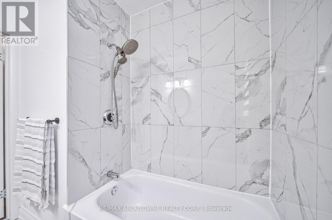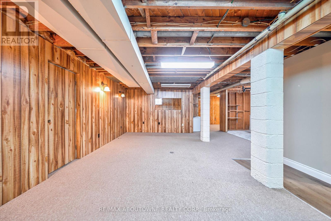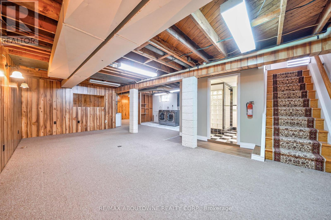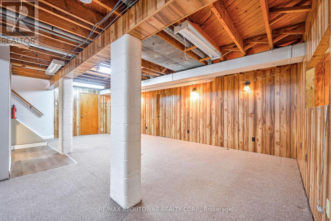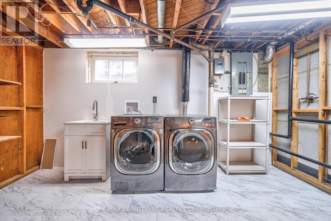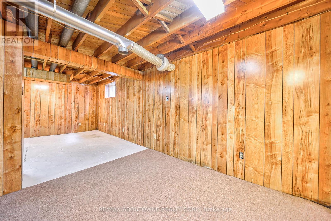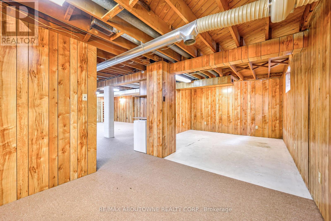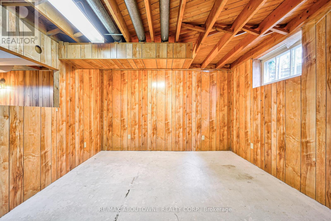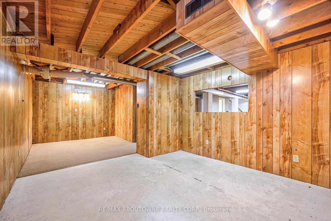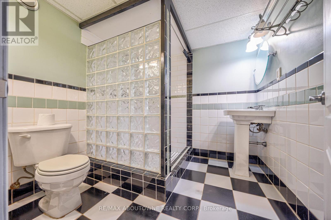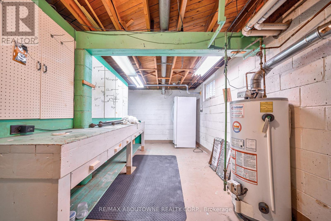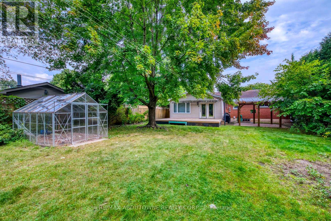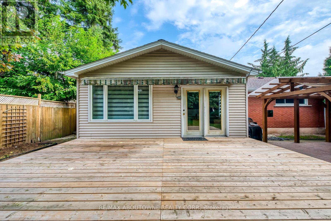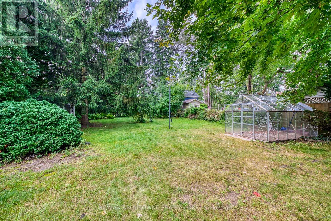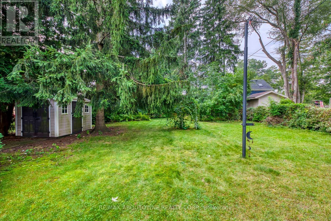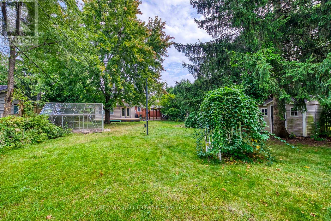3 Bedroom
2 Bathroom
1100 - 1500 sqft
Bungalow
Fireplace
Central Air Conditioning, Ventilation System
Forced Air
$999,000
Welcome to the 3-bedroom, 2-bathroom home in this highly desirable Shoreacres Burlington. It's located within the area for esteemed Nelson High School. Conveniently close to numerous amenities including Fortinos, banks, and restaurants. Easy access to the QEW, 403 and just a short drive to 407. This home has much to offer with numerous updates throughout. Enjoy the stunning family room & open office addition featuring a cathedral ceiling. Situated on a huge 62x190 ft lot with a beautiful garden filled with Fiddlehead Ferns, Lilac, Peony, Rhododendron and lots more. This is a true turnkey property, perfect as-is or building your dream home in the future. (id:49269)
Property Details
|
MLS® Number
|
W12211455 |
|
Property Type
|
Single Family |
|
Community Name
|
Shoreacres |
|
EquipmentType
|
Water Heater - Gas |
|
ParkingSpaceTotal
|
4 |
|
RentalEquipmentType
|
Water Heater - Gas |
Building
|
BathroomTotal
|
2 |
|
BedroomsAboveGround
|
3 |
|
BedroomsTotal
|
3 |
|
Age
|
51 To 99 Years |
|
Amenities
|
Fireplace(s) |
|
Appliances
|
Water Heater, Dishwasher, Dryer, Freezer, Stove, Washer, Window Coverings, Refrigerator |
|
ArchitecturalStyle
|
Bungalow |
|
BasementDevelopment
|
Partially Finished |
|
BasementType
|
Full (partially Finished) |
|
ConstructionStyleAttachment
|
Detached |
|
CoolingType
|
Central Air Conditioning, Ventilation System |
|
ExteriorFinish
|
Brick |
|
FireplacePresent
|
Yes |
|
FireplaceTotal
|
1 |
|
FlooringType
|
Laminate, Tile, Hardwood, Carpeted |
|
FoundationType
|
Brick |
|
HeatingFuel
|
Natural Gas |
|
HeatingType
|
Forced Air |
|
StoriesTotal
|
1 |
|
SizeInterior
|
1100 - 1500 Sqft |
|
Type
|
House |
|
UtilityWater
|
Municipal Water |
Parking
Land
|
Acreage
|
No |
|
Sewer
|
Sanitary Sewer |
|
SizeDepth
|
190 Ft |
|
SizeFrontage
|
62 Ft |
|
SizeIrregular
|
62 X 190 Ft |
|
SizeTotalText
|
62 X 190 Ft|under 1/2 Acre |
|
ZoningDescription
|
R2.1 |
Rooms
| Level |
Type |
Length |
Width |
Dimensions |
|
Basement |
Laundry Room |
1 m |
1 m |
1 m x 1 m |
|
Basement |
Recreational, Games Room |
6.96 m |
5.18 m |
6.96 m x 5.18 m |
|
Basement |
Utility Room |
1 m |
1 m |
1 m x 1 m |
|
Basement |
Den |
3 m |
2.85 m |
3 m x 2.85 m |
|
Main Level |
Living Room |
5.56 m |
3.76 m |
5.56 m x 3.76 m |
|
Main Level |
Dining Room |
3.51 m |
2.64 m |
3.51 m x 2.64 m |
|
Main Level |
Kitchen |
3.73 m |
3.15 m |
3.73 m x 3.15 m |
|
Main Level |
Family Room |
6.01 m |
3.63 m |
6.01 m x 3.63 m |
|
Main Level |
Primary Bedroom |
3.94 m |
3.12 m |
3.94 m x 3.12 m |
|
Main Level |
Bedroom 2 |
3.76 m |
2.9 m |
3.76 m x 2.9 m |
|
Main Level |
Bedroom 3 |
2.95 m |
2.69 m |
2.95 m x 2.69 m |
Utilities
|
Cable
|
Installed |
|
Electricity
|
Installed |
|
Sewer
|
Installed |
https://www.realtor.ca/real-estate/28449029/428-henderson-road-burlington-shoreacres-shoreacres

