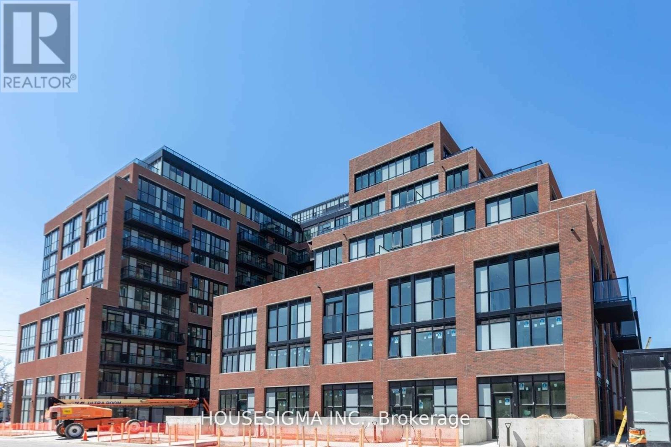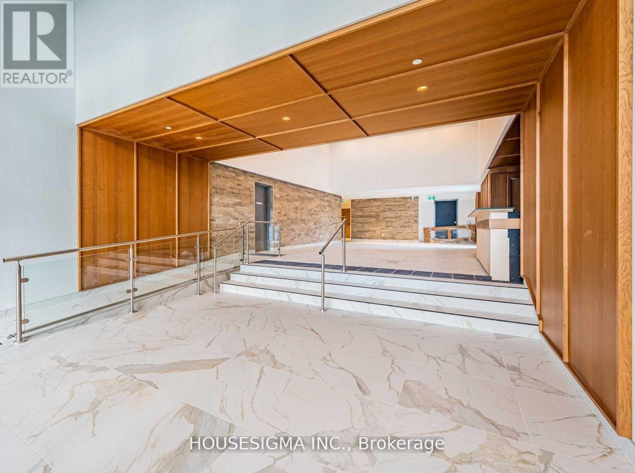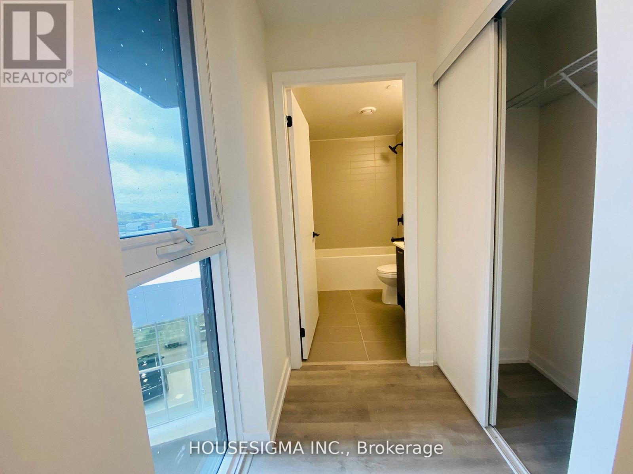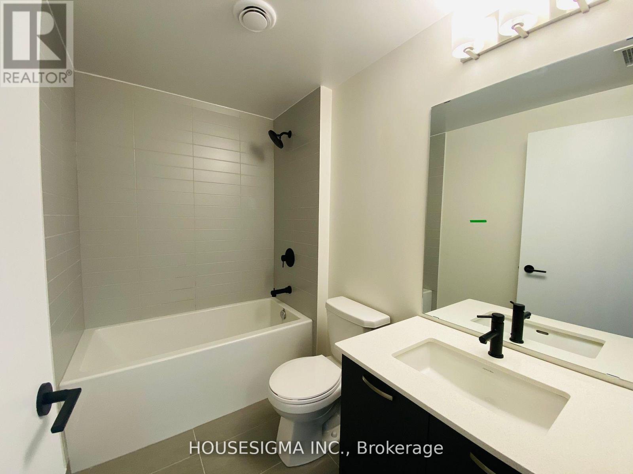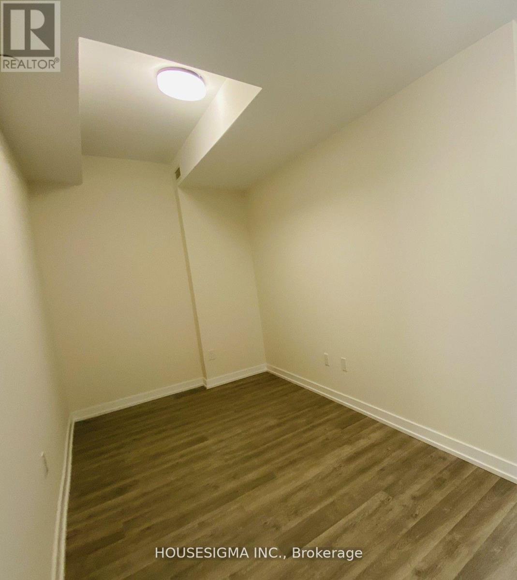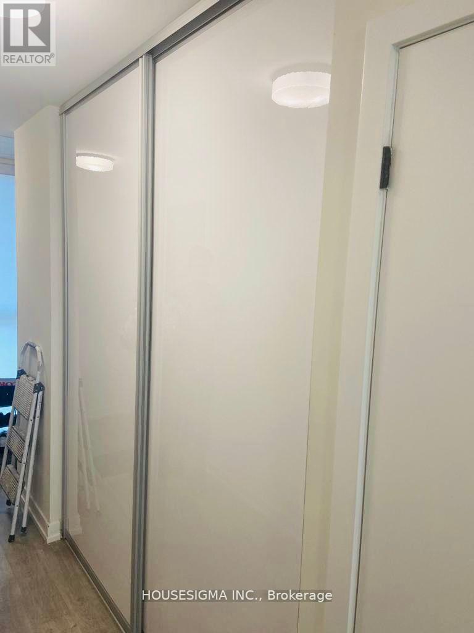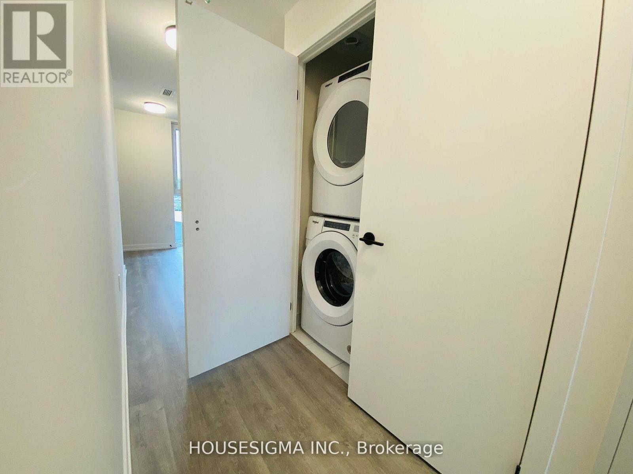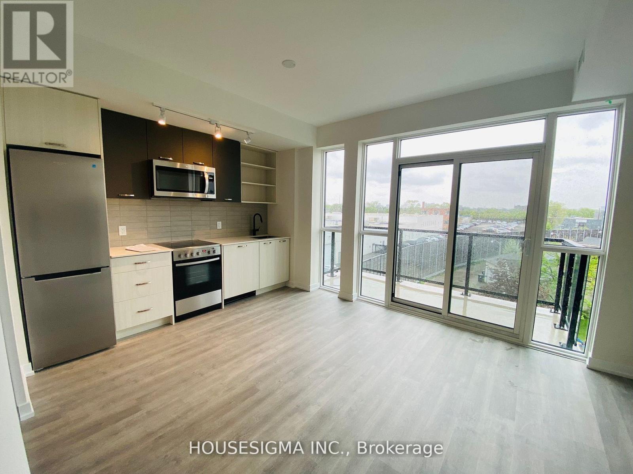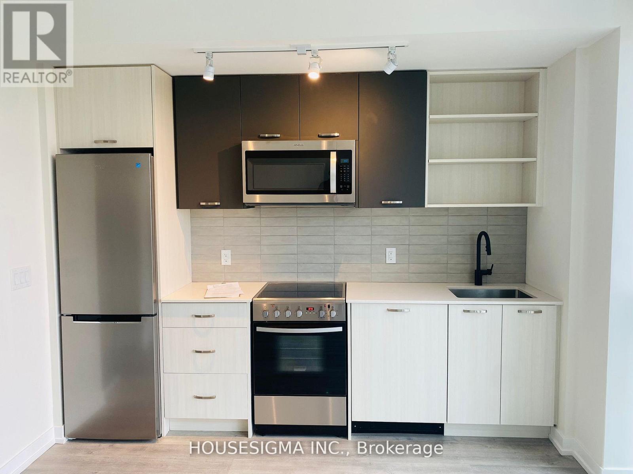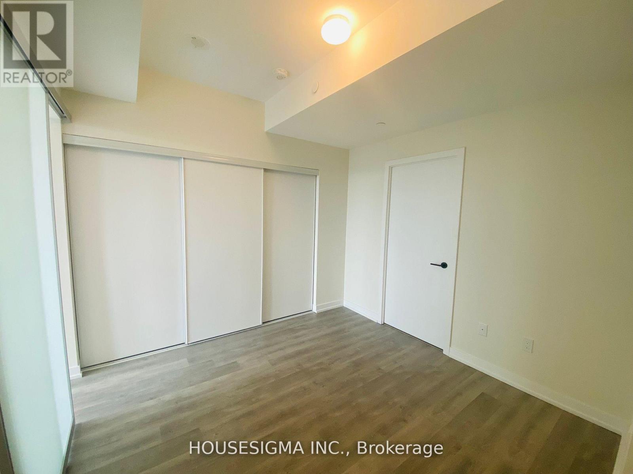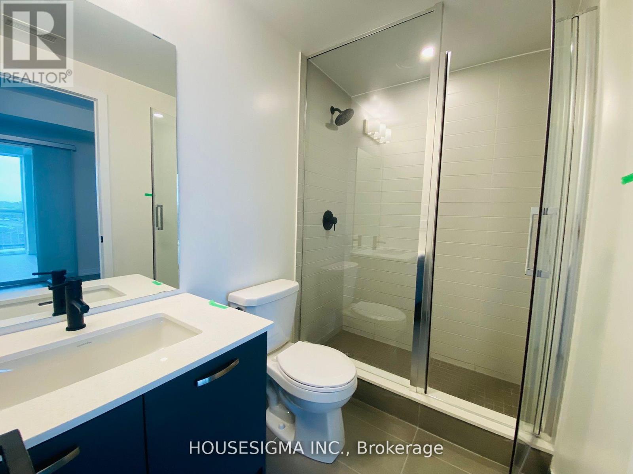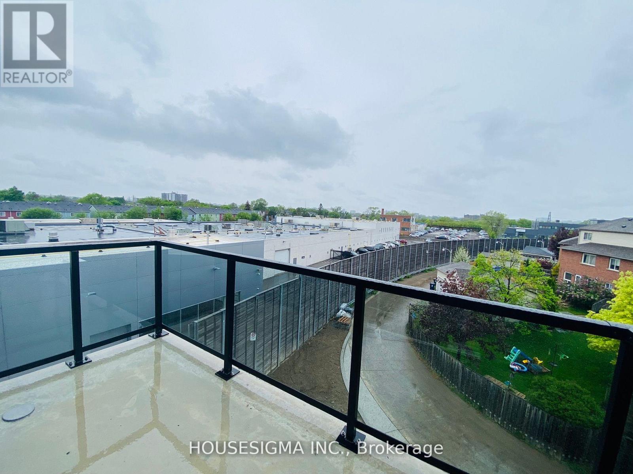429 - 2300 St Clair Avenue W Toronto (Junction Area), Ontario M6N 1K8
$595,000Maintenance, Common Area Maintenance, Insurance
$456 Monthly
Maintenance, Common Area Maintenance, Insurance
$456 MonthlyBrand New Luxurious Condo, In The Highly Sought After Junction Neighborhood. Bright & Spacious Floorplan W/North Exposure, Spacious Open Concept Layout Of 731Sqft Interior + Balcony Over-Looking Homes. Den can be used as a second bedroom due to newly installed modern glass sliding door. Modern Kitchen with Comfortable Open-Concept Living And Dining, High End Finishes And Great Location. This Luxury 1Br+Den & 2 Full WR With Open Concept Living And Kitchen In Toronto's Stockyards District Features Modern Design, S/S Appliances, Fitness Center And Rooftop Terrace. Minutes From TTC/Streetcar, Banks, Stock Yards Village, Metro Grocery, Canadian Tire, Shoppers Drug Mart, High Park & More. **** EXTRAS **** Smooth Ceilings, Walk Out To Balcony, Laminate Flooring Throughout, Energy-Efficient Appliances, Quartz Counters & Matte Black Faucets. S/S: Fridge, Stove, Microwave, B/I Dishwasher & Hood Fan. Washer & Dryer. (id:49269)
Property Details
| MLS® Number | W8012976 |
| Property Type | Single Family |
| Community Name | Junction Area |
| AmenitiesNearBy | Place Of Worship, Public Transit, Park |
| CommunityFeatures | Pet Restrictions |
| Features | Balcony |
Building
| BathroomTotal | 2 |
| BedroomsAboveGround | 1 |
| BedroomsBelowGround | 1 |
| BedroomsTotal | 2 |
| Amenities | Security/concierge, Exercise Centre, Party Room, Visitor Parking |
| Appliances | Dishwasher, Dryer, Hood Fan, Microwave, Refrigerator, Stove, Washer, Window Coverings |
| CoolingType | Central Air Conditioning |
| ExteriorFinish | Brick |
| FlooringType | Laminate |
| HeatingFuel | Natural Gas |
| HeatingType | Forced Air |
| Type | Apartment |
Parking
| Underground |
Land
| Acreage | No |
| LandAmenities | Place Of Worship, Public Transit, Park |
Rooms
| Level | Type | Length | Width | Dimensions |
|---|---|---|---|---|
| Main Level | Living Room | 4.76 m | 3.5 m | 4.76 m x 3.5 m |
| Main Level | Dining Room | 4.76 m | 3.5 m | 4.76 m x 3.5 m |
| Main Level | Kitchen | 4.76 m | 3.5 m | 4.76 m x 3.5 m |
| Main Level | Primary Bedroom | 3.04 m | 3.1 m | 3.04 m x 3.1 m |
| Main Level | Den | 3.93 m | 1.98 m | 3.93 m x 1.98 m |
Interested?
Contact us for more information

