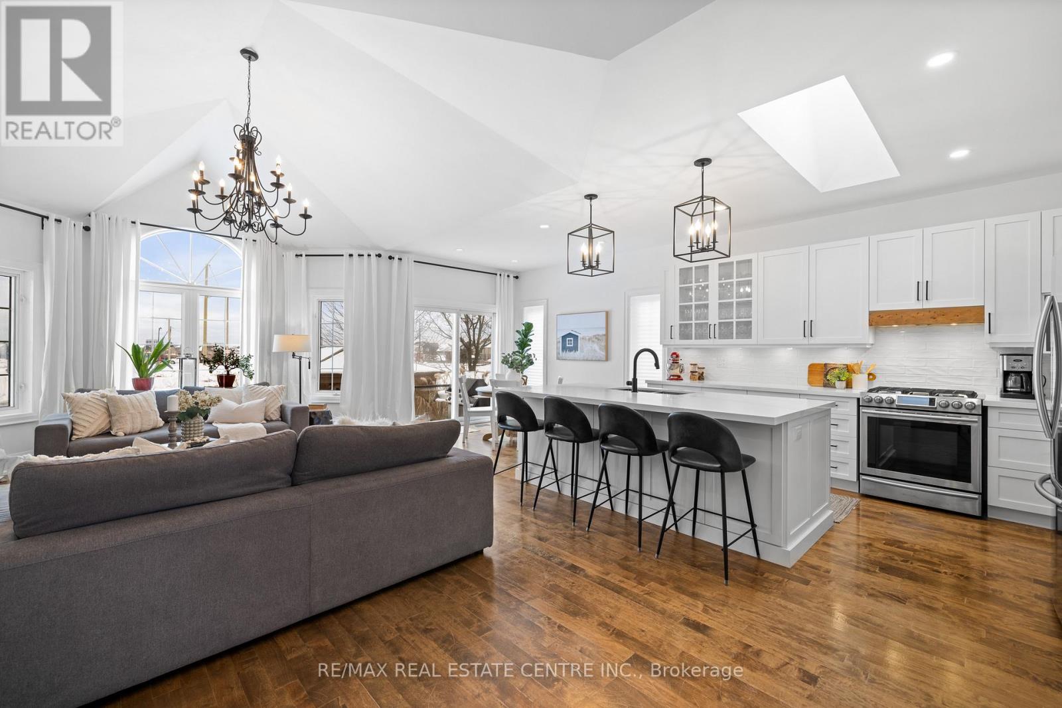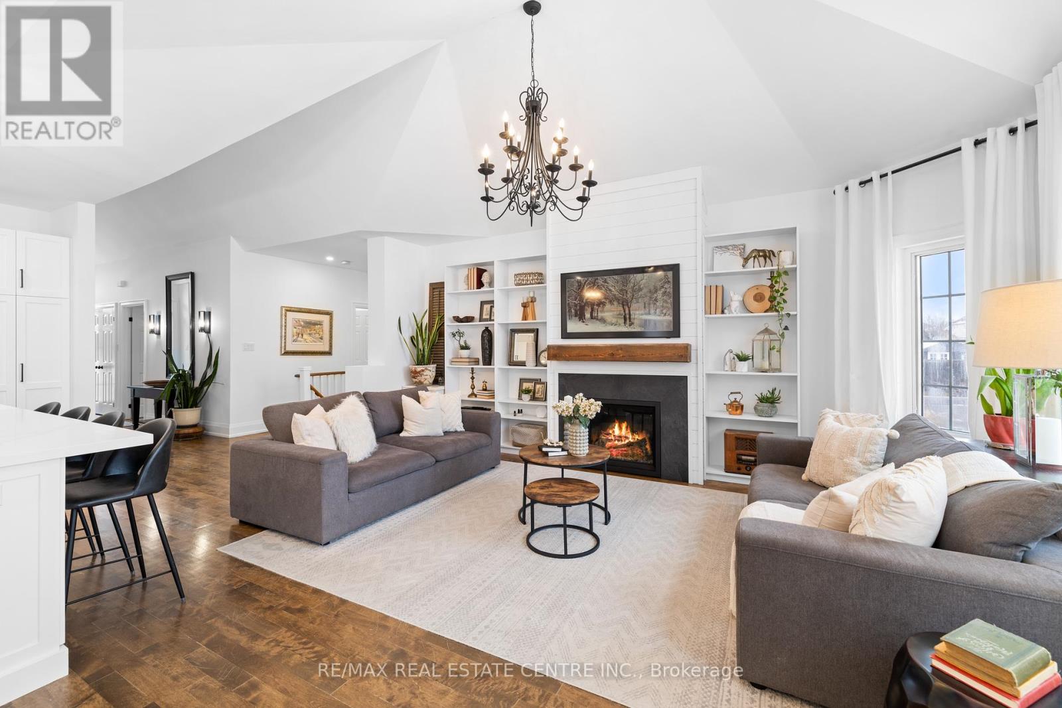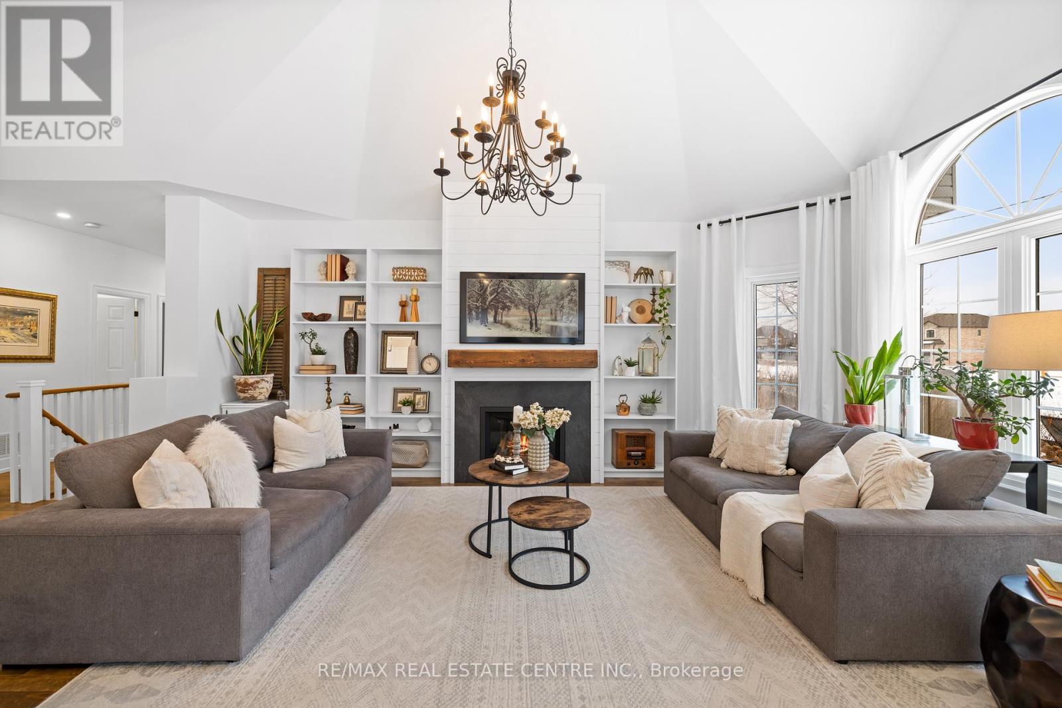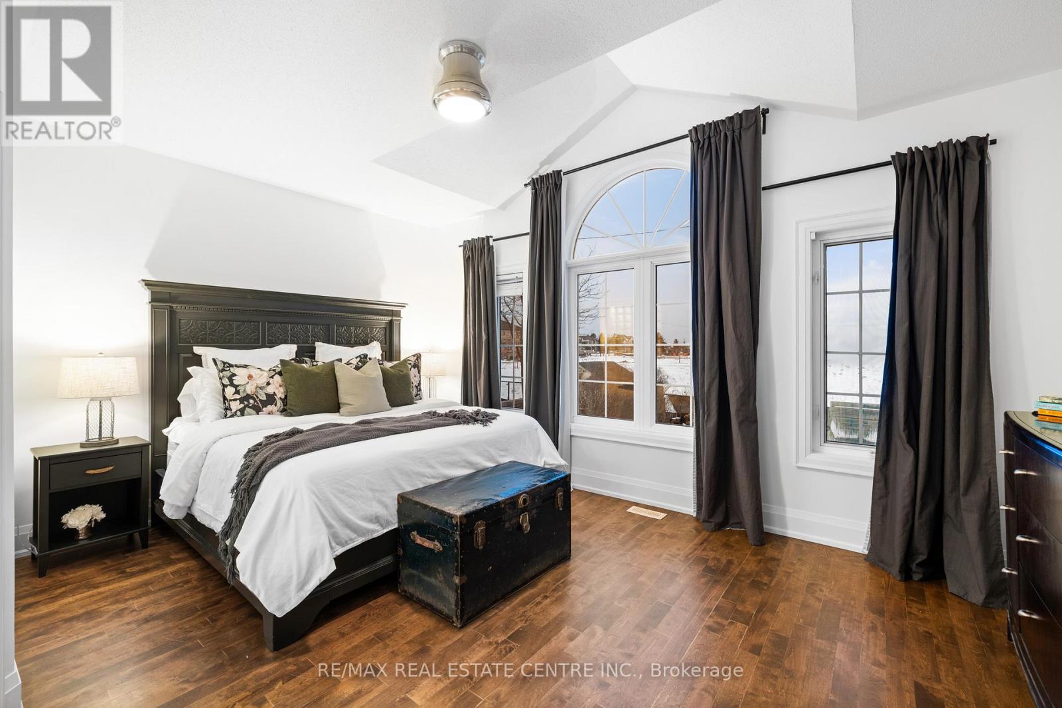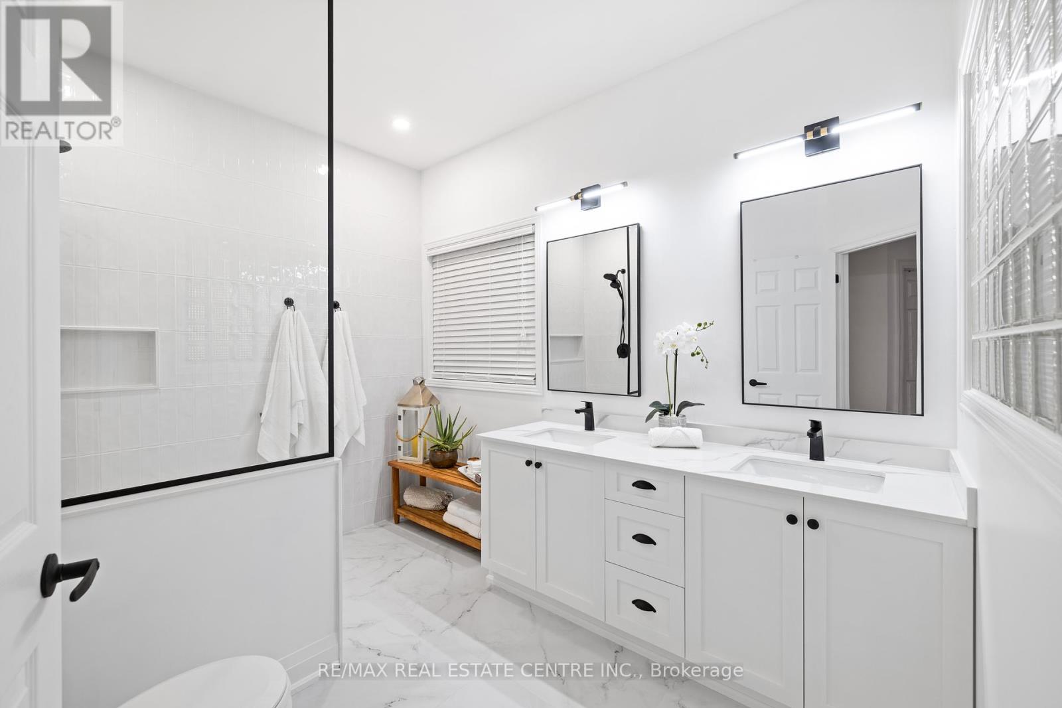5 Bedroom
3 Bathroom
Bungalow
Fireplace
Inground Pool
Central Air Conditioning
Forced Air
$1,779,900
Renovated, fabulous 3+2 bed, double garage BUNGALOW in sought-after Millcroft. Main level features welcoming foyer, vaulted ceilings, massive windows & skylight, loads of natural light, family room, separate dining room, spacious eat-in kitchen, convenient mudroom & hardwood thruout. Beautifully upgraded kitchen w quartz counters, gas stove, large island, plenty of cupboards & upgraded lighting. Cozy family room w focal gas fireplace & custom built-ins. Primary suite offers brand new sumptuous ensuite, custom closet organizers, large windows w views of your backyard oasis. 2 more bedrms complete the main level, or use as an office. Lower level features 2 bedrms w custom closets, bathroom, recroom & lots of storage space. Inviting private backyard - saltwater pool, covered dining area, stone patio. Many recent upgrades. Exceptional move-in residence, the perfect blend of tranquility and convenience - located close to amenities, top schools, parks, major hwys & Millcroft Golf Club. (id:49269)
Property Details
|
MLS® Number
|
W11928967 |
|
Property Type
|
Single Family |
|
Community Name
|
Rose |
|
ParkingSpaceTotal
|
4 |
|
PoolType
|
Inground Pool |
Building
|
BathroomTotal
|
3 |
|
BedroomsAboveGround
|
3 |
|
BedroomsBelowGround
|
2 |
|
BedroomsTotal
|
5 |
|
Appliances
|
Garage Door Opener Remote(s), Garage Door Opener, Window Coverings |
|
ArchitecturalStyle
|
Bungalow |
|
BasementDevelopment
|
Finished |
|
BasementType
|
Full (finished) |
|
ConstructionStyleAttachment
|
Detached |
|
CoolingType
|
Central Air Conditioning |
|
ExteriorFinish
|
Brick |
|
FireplacePresent
|
Yes |
|
FoundationType
|
Poured Concrete |
|
HeatingFuel
|
Natural Gas |
|
HeatingType
|
Forced Air |
|
StoriesTotal
|
1 |
|
Type
|
House |
|
UtilityWater
|
Municipal Water |
Parking
Land
|
Acreage
|
No |
|
Sewer
|
Sanitary Sewer |
|
SizeDepth
|
114 Ft ,9 In |
|
SizeFrontage
|
50 Ft |
|
SizeIrregular
|
50.03 X 114.83 Ft |
|
SizeTotalText
|
50.03 X 114.83 Ft |
Rooms
| Level |
Type |
Length |
Width |
Dimensions |
|
Lower Level |
Utility Room |
6.64 m |
2.13 m |
6.64 m x 2.13 m |
|
Lower Level |
Other |
3.25 m |
3.99 m |
3.25 m x 3.99 m |
|
Lower Level |
Recreational, Games Room |
6.81 m |
5.26 m |
6.81 m x 5.26 m |
|
Lower Level |
Bedroom |
5 m |
4.65 m |
5 m x 4.65 m |
|
Lower Level |
Bedroom |
4.47 m |
3.48 m |
4.47 m x 3.48 m |
|
Main Level |
Dining Room |
3.81 m |
3.56 m |
3.81 m x 3.56 m |
|
Main Level |
Kitchen |
7.32 m |
2.95 m |
7.32 m x 2.95 m |
|
Main Level |
Family Room |
4.06 m |
5.31 m |
4.06 m x 5.31 m |
|
Main Level |
Primary Bedroom |
5.28 m |
5.18 m |
5.28 m x 5.18 m |
|
Main Level |
Bedroom |
3.53 m |
3.58 m |
3.53 m x 3.58 m |
|
Main Level |
Bedroom |
3.81 m |
3.56 m |
3.81 m x 3.56 m |
|
Main Level |
Laundry Room |
3.05 m |
1.88 m |
3.05 m x 1.88 m |
https://www.realtor.ca/real-estate/27814927/4294-sarazen-drive-burlington-rose-rose







