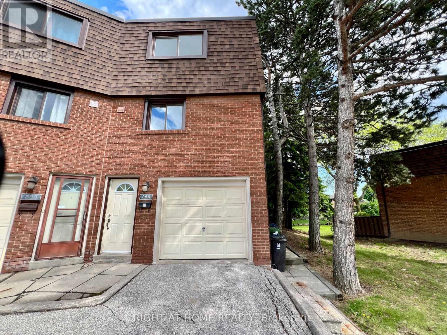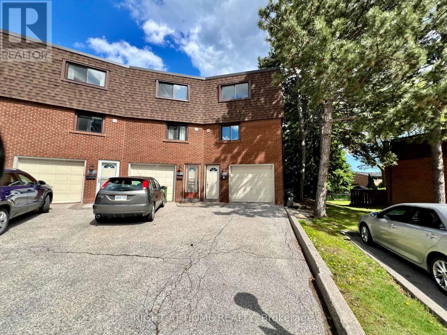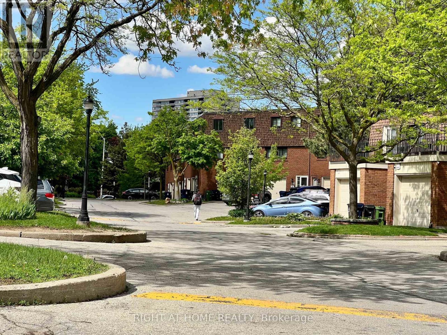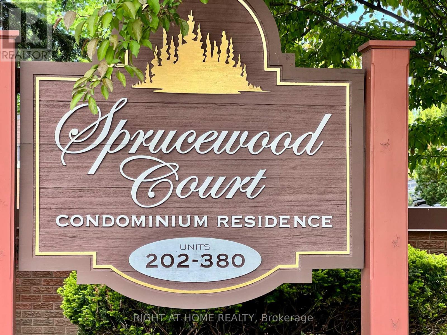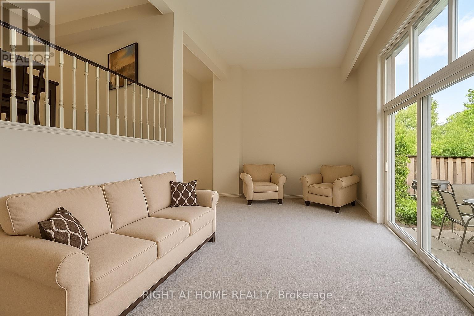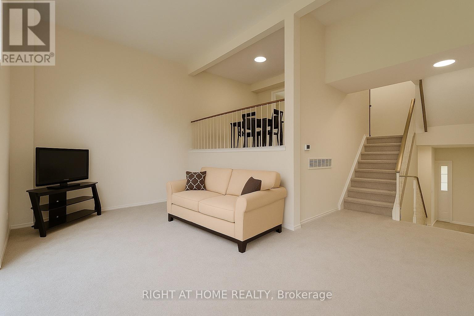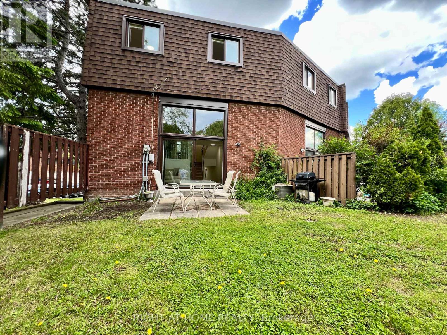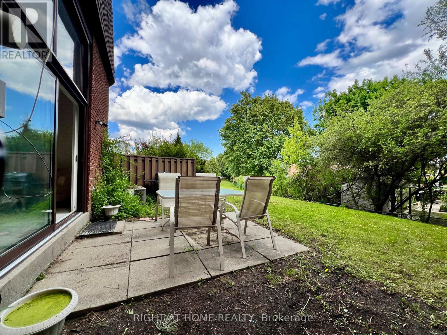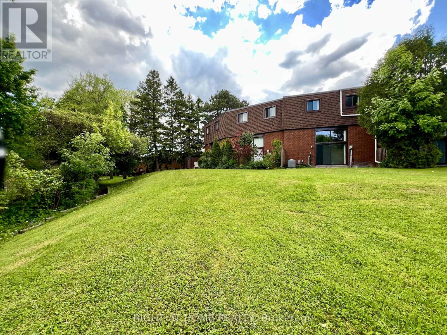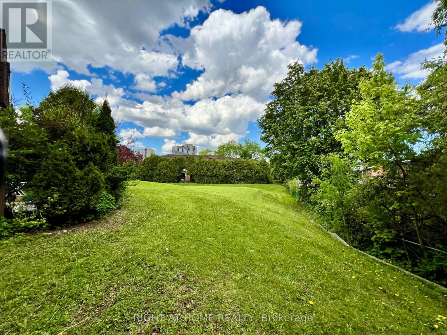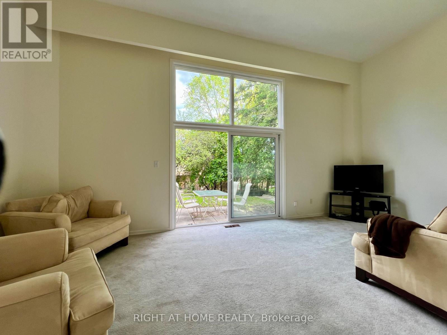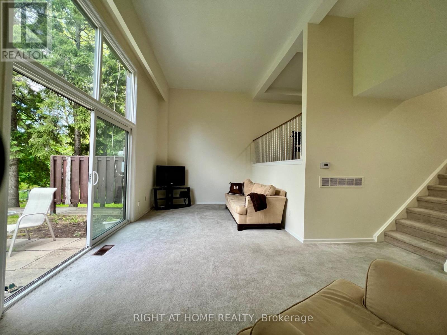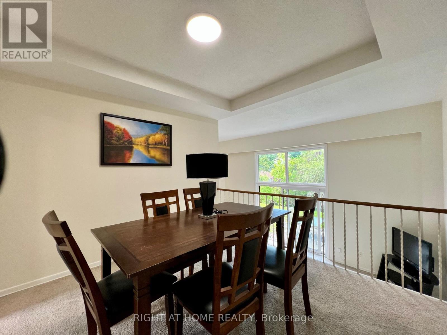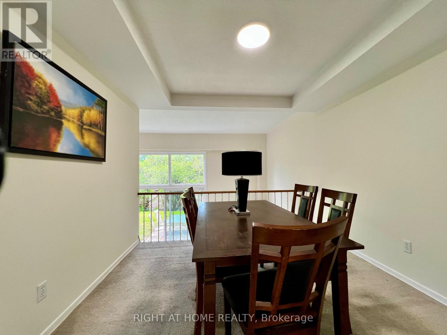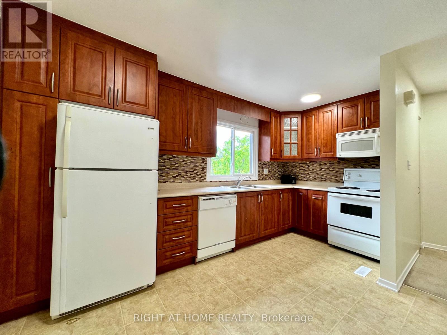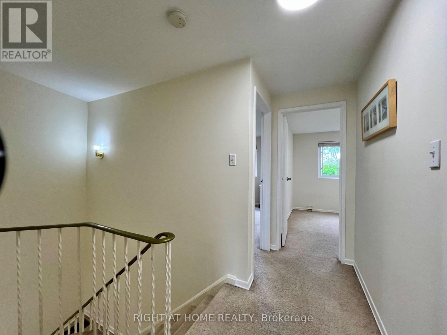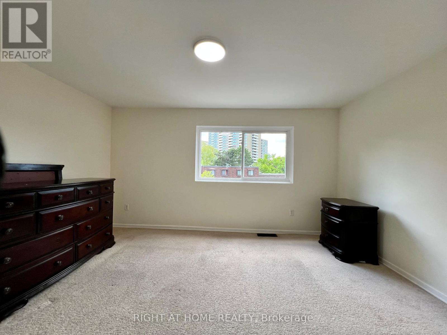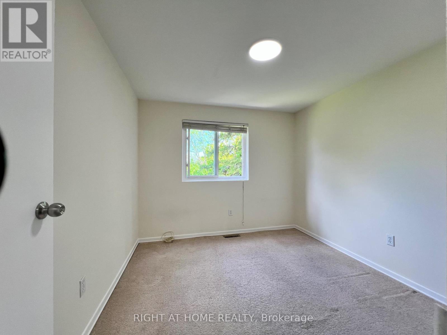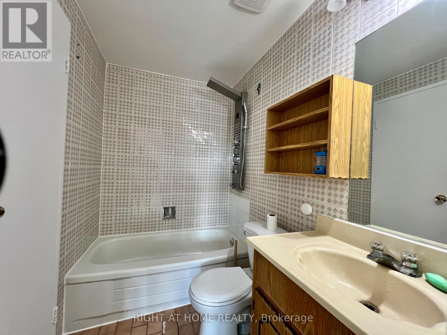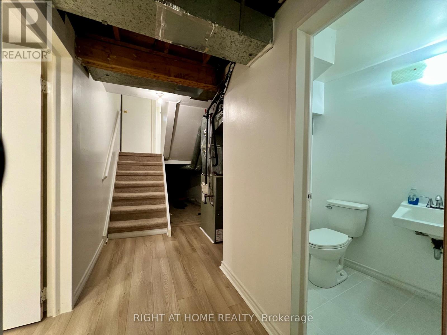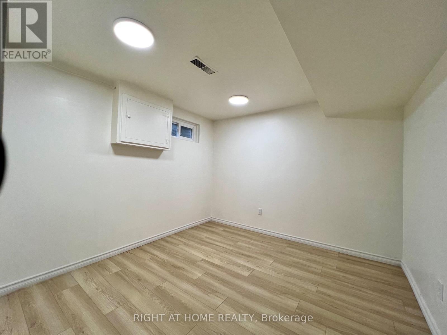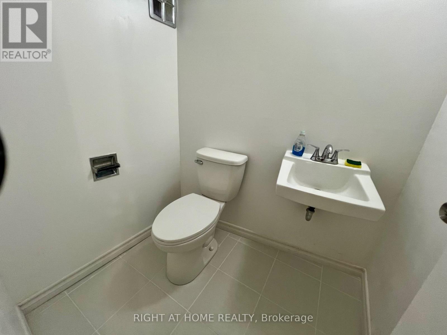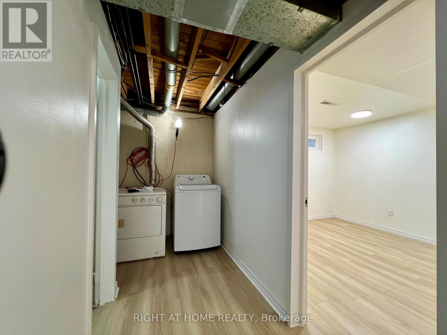43 - 286 Sprucewood Court Toronto (L'amoreaux), Ontario M1W 1P9
$849,000Maintenance, Insurance, Common Area Maintenance, Parking
$410 Monthly
Maintenance, Insurance, Common Area Maintenance, Parking
$410 MonthlyWelcome to this charming and inviting end-unit townhome, freshly painted and beautifully maintaineda place that truly feels like home from the moment you walk in. The bright dining area opens up to a cozy family room beneath a soaring 12.5-foot loft ceiling, creating an airy, open feel perfect for relaxing or entertaining.Nestled in a quiet, family-friendly community, this spacious 3-bedroom home offers rare privacy with a ravine-like backyard that brings a touch of nature to your door. The renovated basement adds even more living space, featuring a cozy extra room and a brand new 2-piece powder roomideal for guests or a home office.With low maintenance fees and 3 parking spots, this home delivers both comfort and practicality. Walk to top-rated schools, TTC, shopping, and Bridlewood Mall, with quick access to Highways 401, 404, and Seneca College.Whether you're upsizing, downsizing, or buying your first home, this move-in ready space is the perfect place to make new memories. (id:49269)
Property Details
| MLS® Number | E12177897 |
| Property Type | Single Family |
| Community Name | L'Amoreaux |
| CommunityFeatures | Pet Restrictions |
| ParkingSpaceTotal | 3 |
Building
| BathroomTotal | 2 |
| BedroomsAboveGround | 3 |
| BedroomsBelowGround | 1 |
| BedroomsTotal | 4 |
| Appliances | Dryer, Washer |
| BasementDevelopment | Finished |
| BasementType | N/a (finished) |
| CoolingType | Central Air Conditioning |
| ExteriorFinish | Brick |
| FlooringType | Carpeted |
| HalfBathTotal | 1 |
| HeatingFuel | Natural Gas |
| HeatingType | Forced Air |
| StoriesTotal | 2 |
| SizeInterior | 1200 - 1399 Sqft |
| Type | Row / Townhouse |
Parking
| Attached Garage | |
| Garage |
Land
| Acreage | No |
Rooms
| Level | Type | Length | Width | Dimensions |
|---|---|---|---|---|
| Second Level | Bedroom | 4.22 m | 3.29 m | 4.22 m x 3.29 m |
| Second Level | Bedroom 2 | 3.15 m | 2.84 m | 3.15 m x 2.84 m |
| Second Level | Bedroom 3 | 4.03 m | 2 m | 4.03 m x 2 m |
| Ground Level | Family Room | 6.21 m | 3.08 m | 6.21 m x 3.08 m |
| Ground Level | Bedroom 4 | 3.11 m | 3.07 m | 3.11 m x 3.07 m |
| In Between | Kitchen | 4.26 m | 3.11 m | 4.26 m x 3.11 m |
| In Between | Dining Room | 3.12 m | 3.01 m | 3.12 m x 3.01 m |
https://www.realtor.ca/real-estate/28376926/43-286-sprucewood-court-toronto-lamoreaux-lamoreaux
Interested?
Contact us for more information

