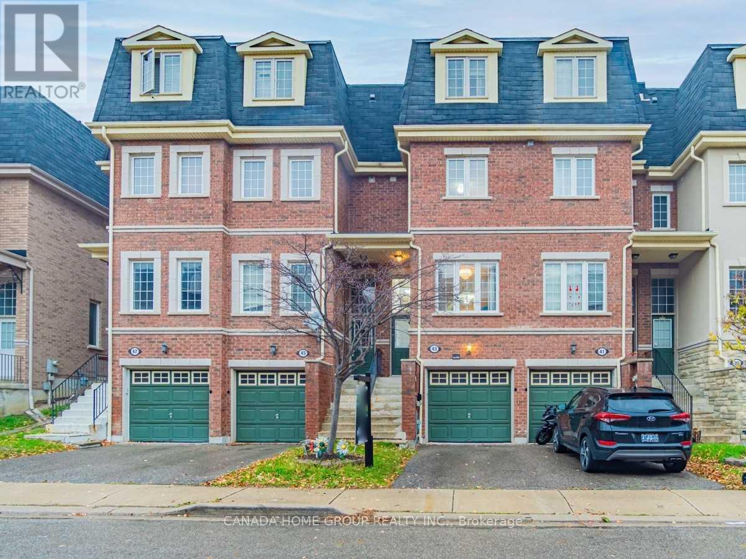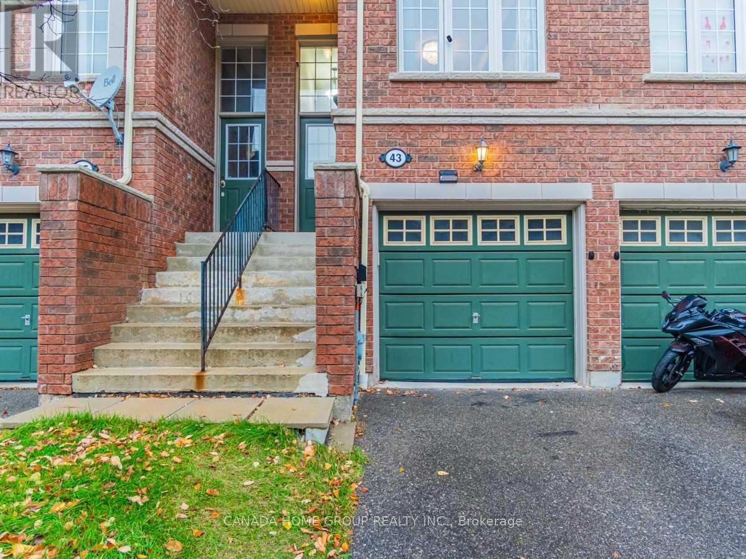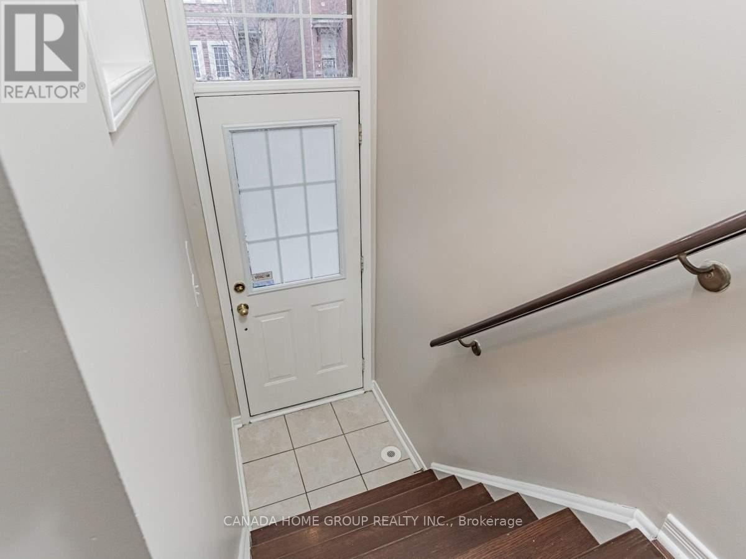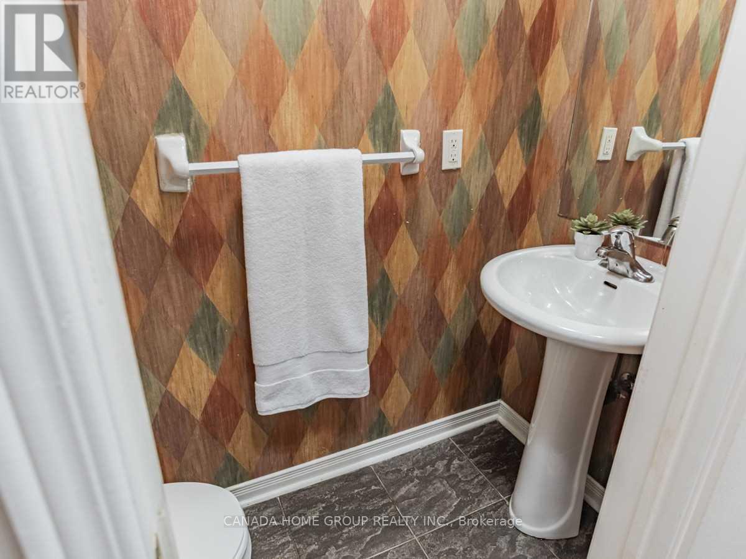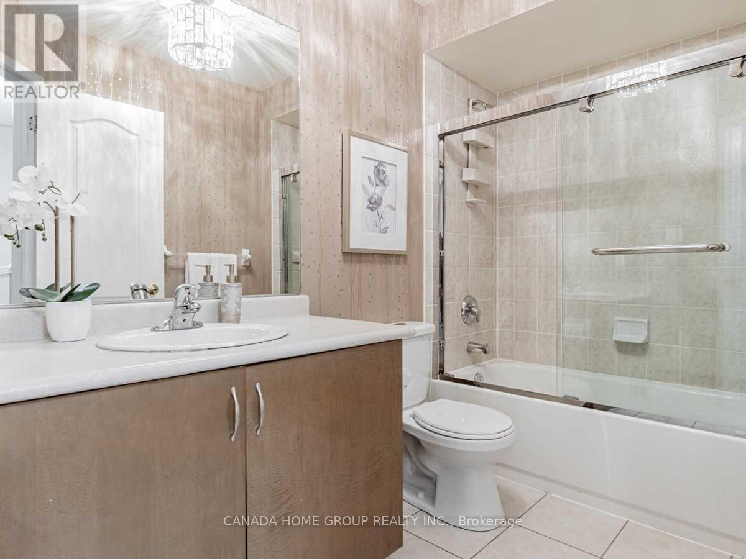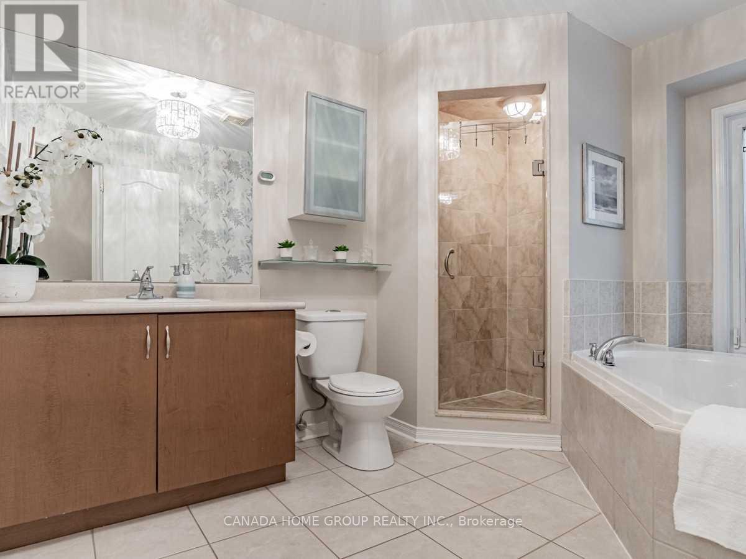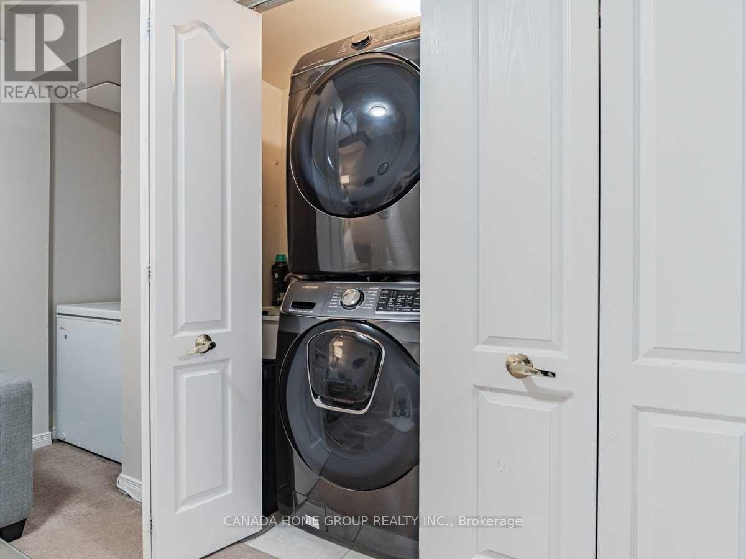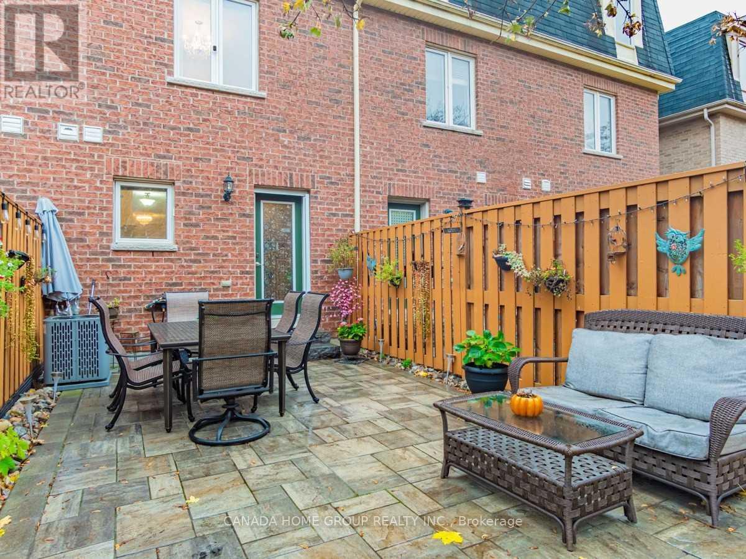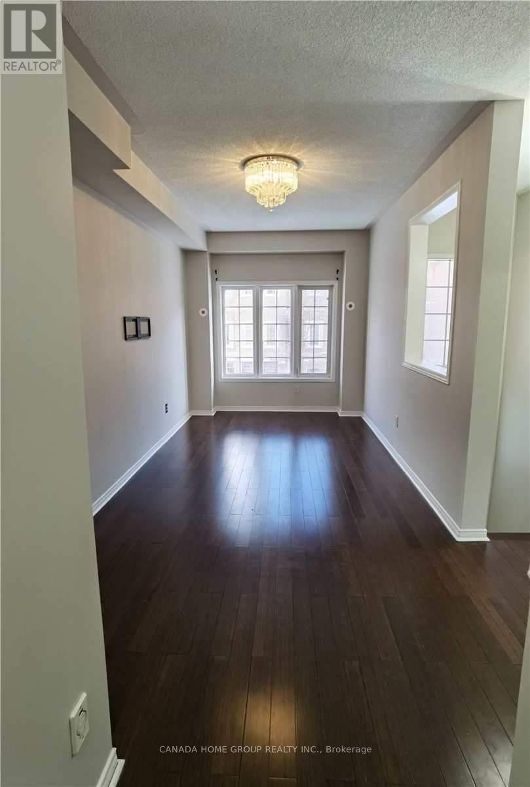4 Bedroom
3 Bathroom
1600 - 1799 sqft
Central Air Conditioning
Forced Air
$3,300 Monthly
Absolutely Stunning! This Gorgeous Freehold Townhome Located In The Heart Of Mississauga And Is Perfect For Families Or Professionals Seeking Comfort And Style. This Lovely Home Features 3+1 Bedrooms 3 Baths With Fabulous Open Concept Desired Layout. Soaring 9- Foot Ceilings In The Cozy Living Room With Hardwood Floors. Sun Filled Eat-In Kitchen Abundant With Storage And All High End Appliances. Neutral Ceramic Tile Throughout The Kitchen With A Picture Window Looking Into An Entertainers Yard, All Landscaped. Walk Out To The Oasis Yard From The Dining Area Is Perfect For Outdoor Dining Or Relation. The Build-In Garage W/Direct Access To Home. Lots Of Visitor Parking. Step To All Amenities, Quick Access To All Major Hwy, Mins To Go Station, Public Transit, Square One, Sheriden College, UTM, Port Credit and More. This Beautiful Townhome Is A Rare Find And Move-In Ready. Don't Miss The Opportunity, This Is Your Dream Home Comes True! (id:49269)
Property Details
|
MLS® Number
|
W12214427 |
|
Property Type
|
Single Family |
|
Community Name
|
Cooksville |
|
AmenitiesNearBy
|
Park, Place Of Worship, Public Transit, Schools |
|
CommunityFeatures
|
Pet Restrictions, School Bus |
|
ParkingSpaceTotal
|
2 |
Building
|
BathroomTotal
|
3 |
|
BedroomsAboveGround
|
3 |
|
BedroomsBelowGround
|
1 |
|
BedroomsTotal
|
4 |
|
Age
|
16 To 30 Years |
|
Amenities
|
Visitor Parking |
|
Appliances
|
Garage Door Opener Remote(s), Dishwasher, Dryer, Garage Door Opener, Hood Fan, Microwave, Stove, Washer, Window Coverings, Refrigerator |
|
BasementDevelopment
|
Finished |
|
BasementType
|
N/a (finished) |
|
CoolingType
|
Central Air Conditioning |
|
ExteriorFinish
|
Brick |
|
FlooringType
|
Bamboo, Ceramic, Carpeted |
|
HalfBathTotal
|
1 |
|
HeatingFuel
|
Natural Gas |
|
HeatingType
|
Forced Air |
|
StoriesTotal
|
3 |
|
SizeInterior
|
1600 - 1799 Sqft |
|
Type
|
Row / Townhouse |
Parking
Land
|
Acreage
|
No |
|
LandAmenities
|
Park, Place Of Worship, Public Transit, Schools |
Rooms
| Level |
Type |
Length |
Width |
Dimensions |
|
Second Level |
Bedroom 2 |
3.96 m |
3.15 m |
3.96 m x 3.15 m |
|
Second Level |
Bedroom 3 |
3.61 m |
3.96 m |
3.61 m x 3.96 m |
|
Third Level |
Primary Bedroom |
4.93 m |
3.96 m |
4.93 m x 3.96 m |
|
Lower Level |
Recreational, Games Room |
|
|
Measurements not available |
|
Lower Level |
Laundry Room |
|
|
Measurements not available |
|
Main Level |
Living Room |
6.05 m |
2.74 m |
6.05 m x 2.74 m |
|
Main Level |
Dining Room |
6.05 m |
2.74 m |
6.05 m x 2.74 m |
|
Main Level |
Kitchen |
3.96 m |
3.05 m |
3.96 m x 3.05 m |
https://www.realtor.ca/real-estate/28455411/43-435-hensall-circle-mississauga-cooksville-cooksville

