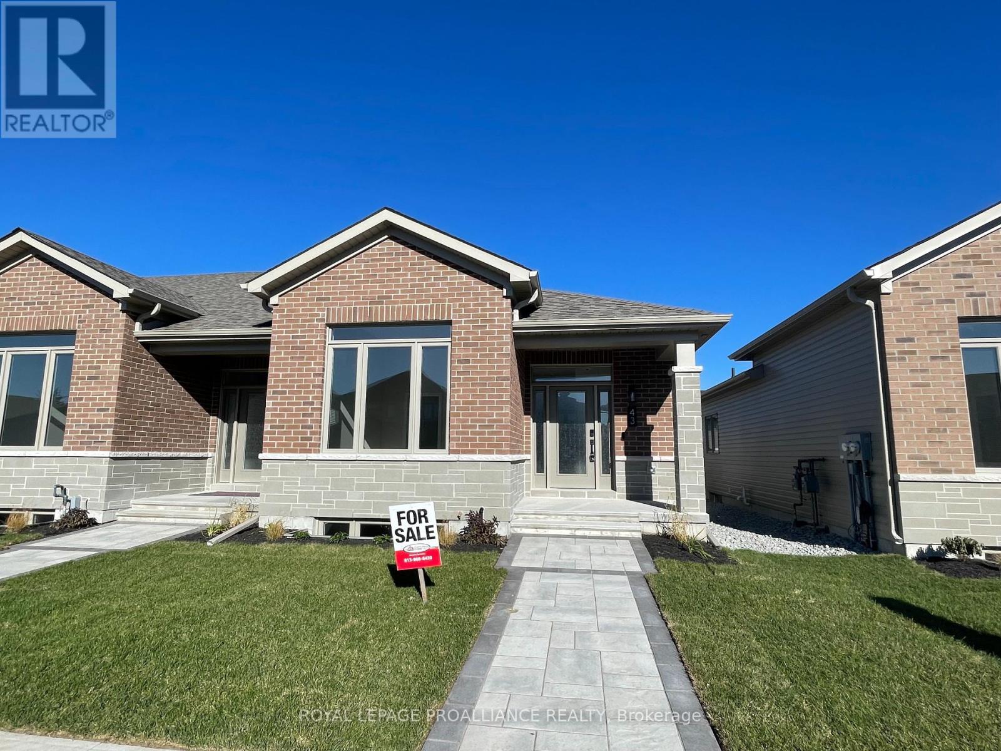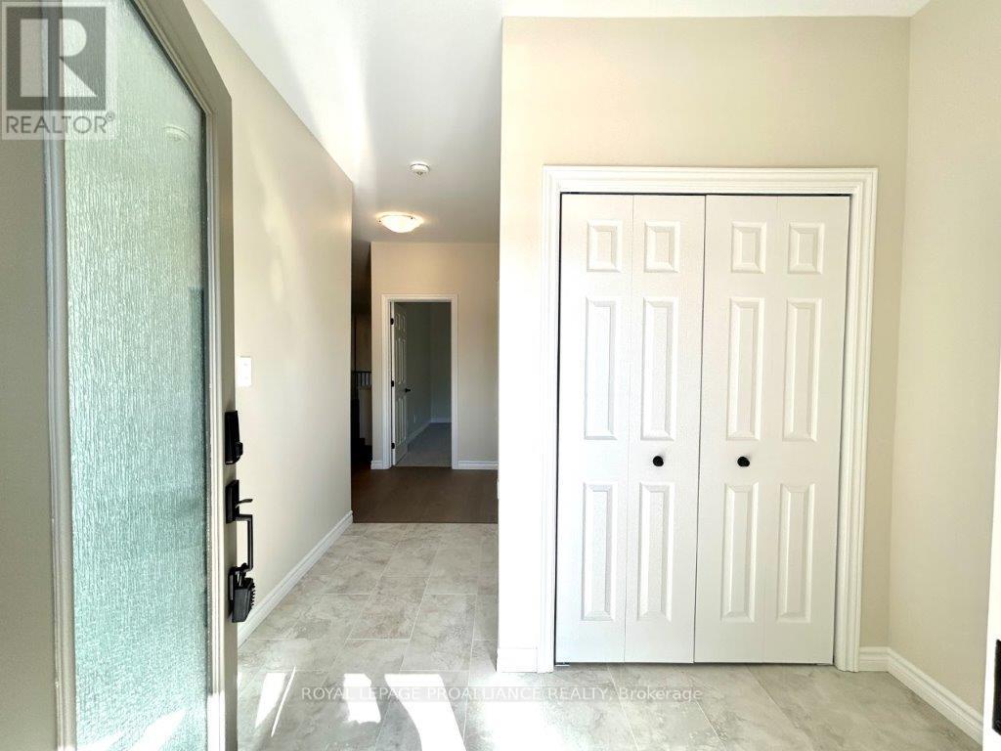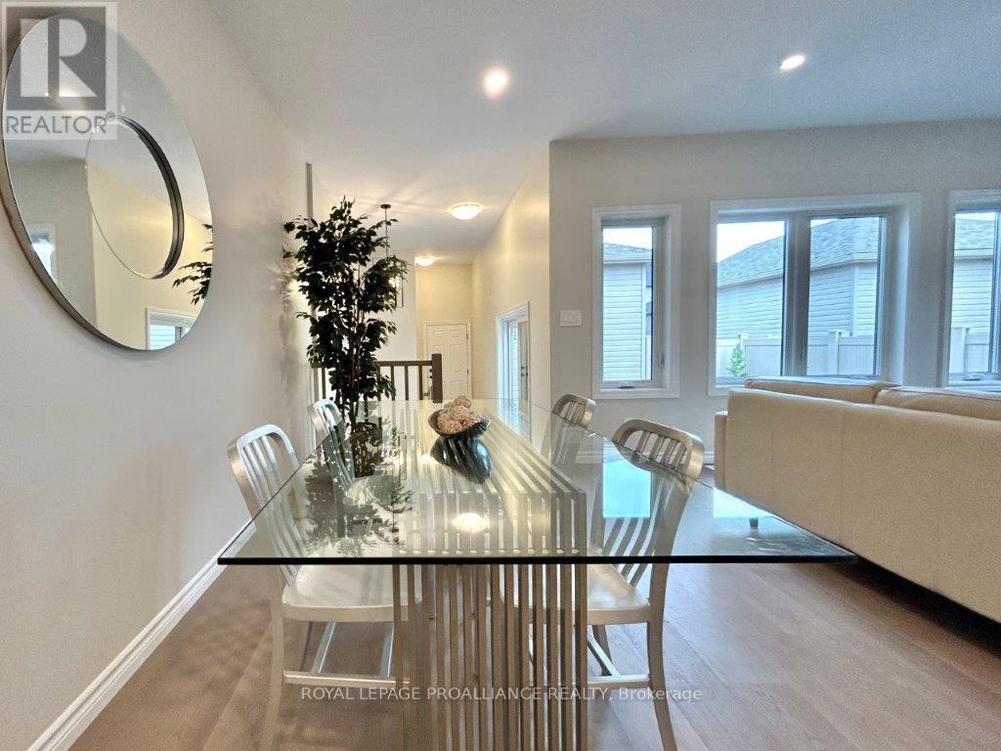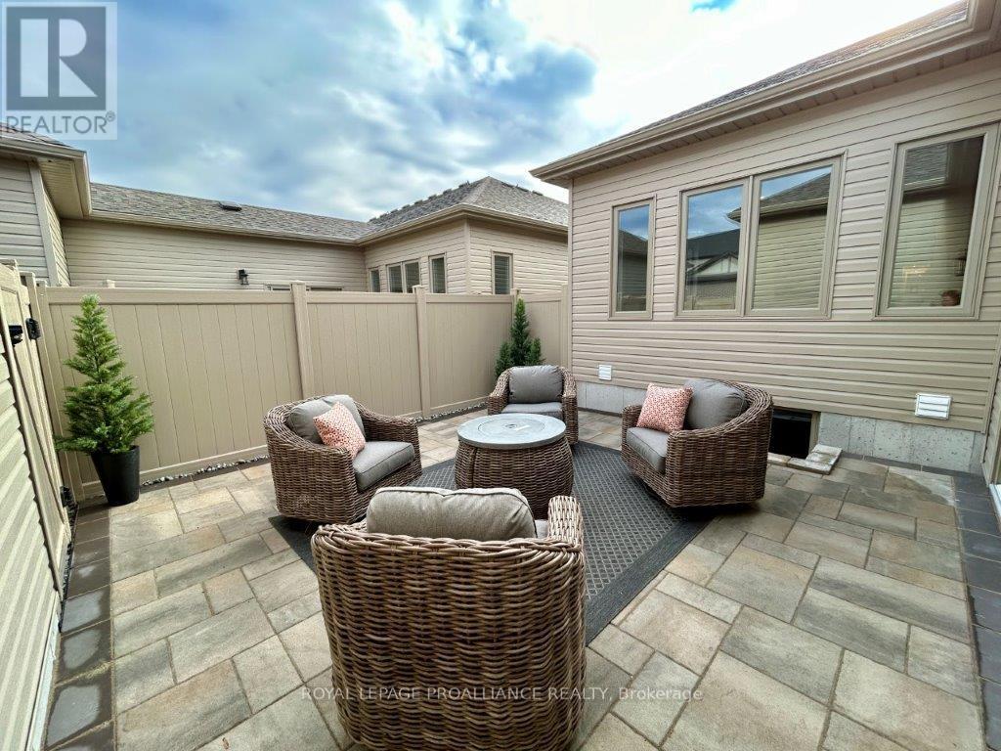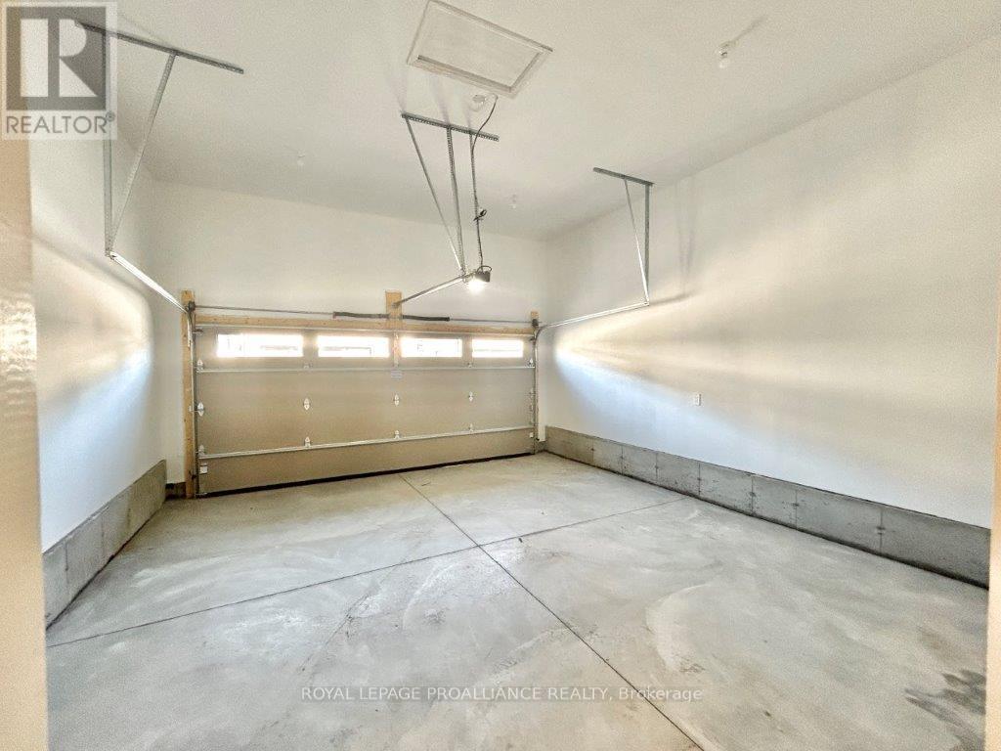416-218-8800
admin@hlfrontier.com
43 Athabaska Drive Belleville, Ontario K8N 0T1
2 Bedroom
2 Bathroom
1100 - 1500 sqft
Bungalow
Central Air Conditioning
Forced Air
$569,900
This modern, low-maintenance bungalow town-home offers two bedrooms, two bathrooms and main floor laundry. The open-concept layout flows seamlessly into a bright living area, leading to a private, fenced courtyard ideal for relaxation or entertaining. Enjoy the convenience of a two-car garage, accessed through a private rear lane-way. perfect for those seeking stylish, single-level living in a serene setting. (id:49269)
Open House
This property has open houses!
May
1
Thursday
Starts at:
1:00 pm
Ends at:4:00 pm
Property Details
| MLS® Number | X11955627 |
| Property Type | Single Family |
| AmenitiesNearBy | Hospital, Park, Place Of Worship, Schools |
| CommunityFeatures | School Bus |
| EquipmentType | Water Heater - Electric |
| Features | Sump Pump |
| ParkingSpaceTotal | 2 |
| RentalEquipmentType | Water Heater - Electric |
| Structure | Patio(s), Porch |
Building
| BathroomTotal | 2 |
| BedroomsAboveGround | 2 |
| BedroomsTotal | 2 |
| Age | New Building |
| Appliances | Garage Door Opener Remote(s) |
| ArchitecturalStyle | Bungalow |
| BasementDevelopment | Unfinished |
| BasementType | N/a (unfinished) |
| ConstructionStyleAttachment | Attached |
| CoolingType | Central Air Conditioning |
| ExteriorFinish | Brick, Stone |
| FireProtection | Smoke Detectors |
| FlooringType | Hardwood, Tile, Carpeted |
| FoundationType | Poured Concrete |
| HeatingFuel | Natural Gas |
| HeatingType | Forced Air |
| StoriesTotal | 1 |
| SizeInterior | 1100 - 1500 Sqft |
| Type | Row / Townhouse |
| UtilityWater | Municipal Water |
Parking
| Attached Garage | |
| Garage |
Land
| Acreage | No |
| LandAmenities | Hospital, Park, Place Of Worship, Schools |
| Sewer | Sanitary Sewer |
| SizeDepth | 32 M |
| SizeFrontage | 7.9 M |
| SizeIrregular | 7.9 X 32 M |
| SizeTotalText | 7.9 X 32 M |
Rooms
| Level | Type | Length | Width | Dimensions |
|---|---|---|---|---|
| Main Level | Kitchen | 3.83 m | 3.14 m | 3.83 m x 3.14 m |
| Main Level | Living Room | 4.62 m | 6.27 m | 4.62 m x 6.27 m |
| Main Level | Foyer | 4.826 m | 2.89 m | 4.826 m x 2.89 m |
| Main Level | Bathroom | 3.22 m | 1.57 m | 3.22 m x 1.57 m |
| Main Level | Bathroom | 2.59 m | 1.57 m | 2.59 m x 1.57 m |
| Main Level | Primary Bedroom | 3.96 m | 3.35 m | 3.96 m x 3.35 m |
| Main Level | Bedroom 2 | 3.04 m | 3.04 m | 3.04 m x 3.04 m |
| Main Level | Mud Room | 5.18 m | 1.21 m | 5.18 m x 1.21 m |
| Main Level | Laundry Room | 1.67 m | 0.91 m | 1.67 m x 0.91 m |
Utilities
| Cable | Available |
| Sewer | Installed |
https://www.realtor.ca/real-estate/27876984/43-athabaska-drive-belleville
Interested?
Contact us for more information

